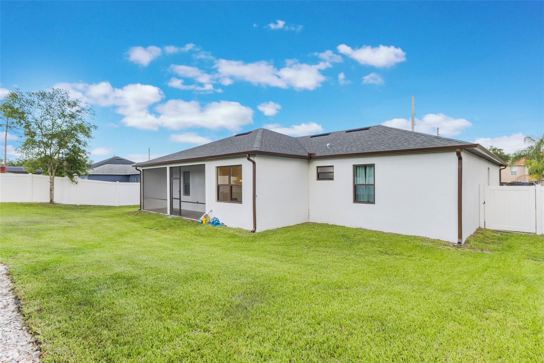
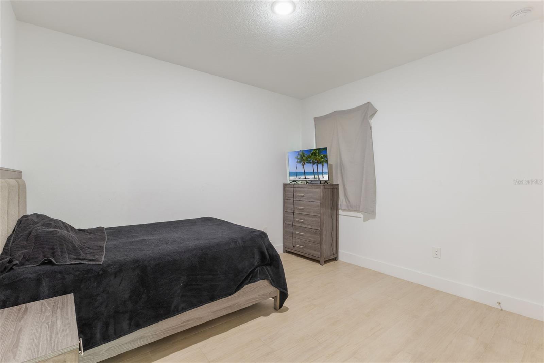
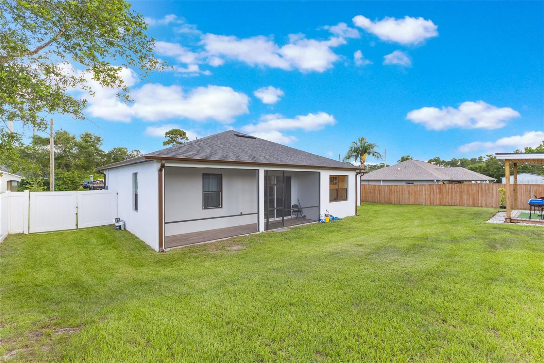
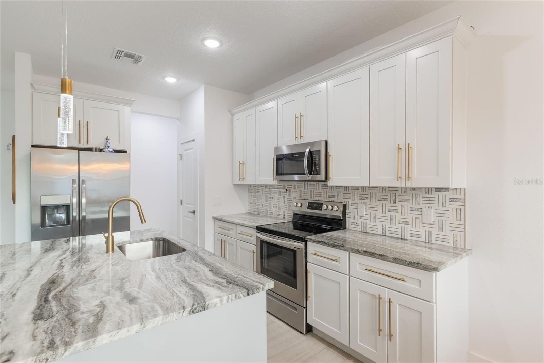
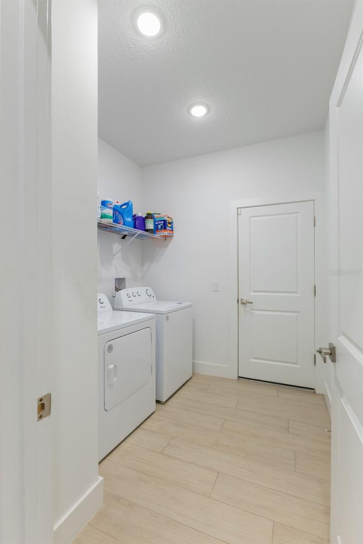
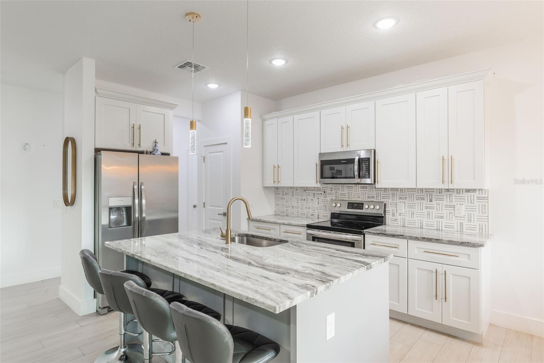
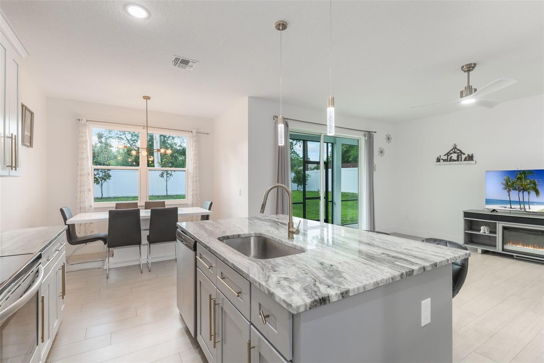
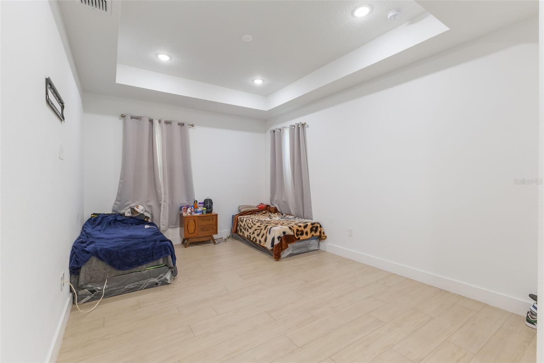
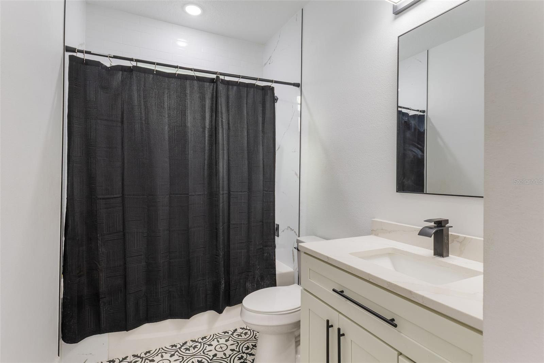
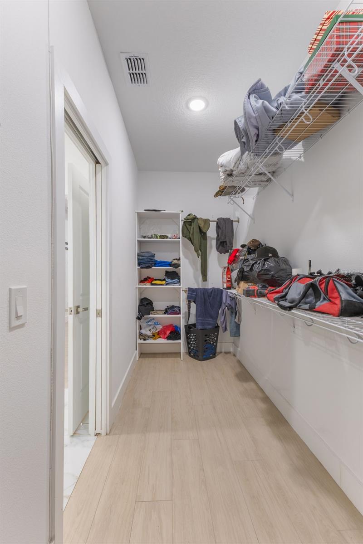
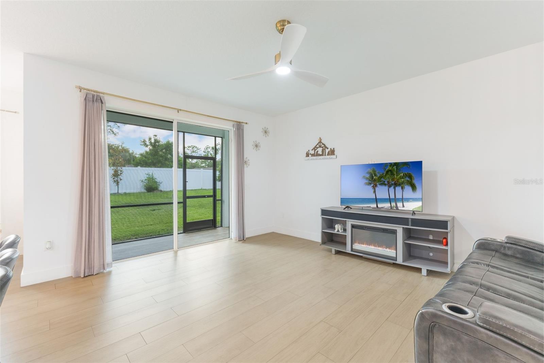
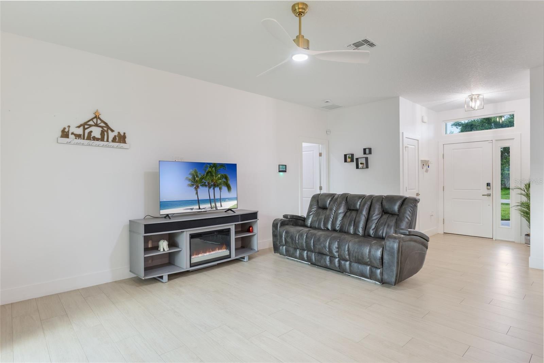
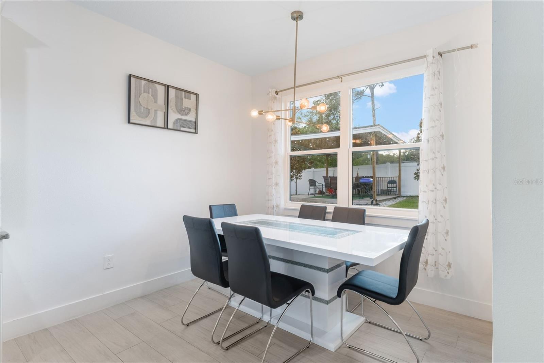
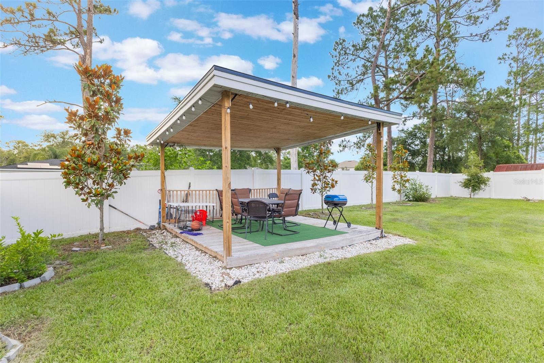
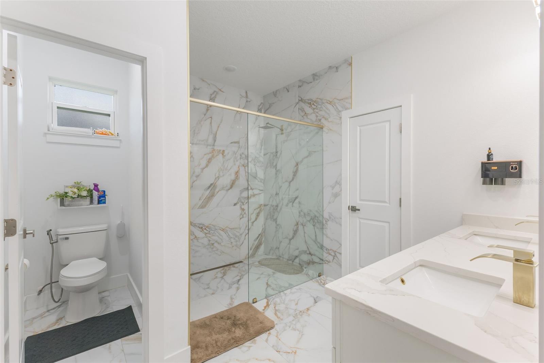
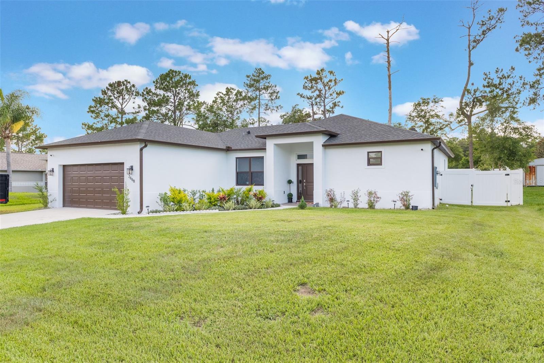
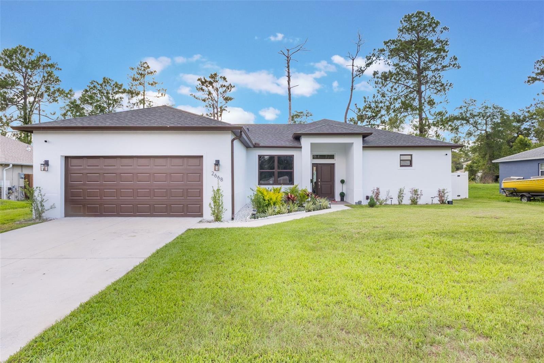
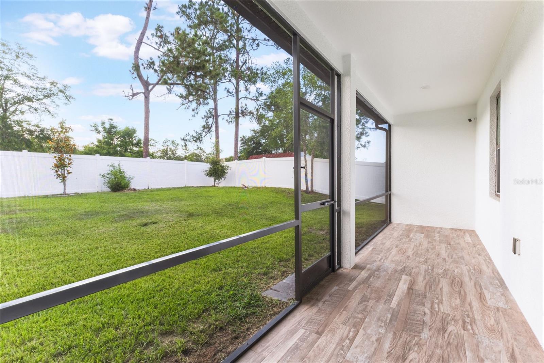
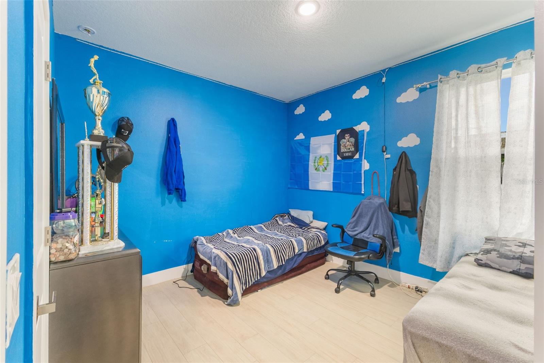
Active
2668 COACHMAN DR
$395,000
Features:
Property Details
Remarks
Stunning 3-bedroom, 2-bathroom + office/flex room home is sure to be at the top of your must-see list! Nestled in a quiet and convenient Deltona neighborhood, this home offers thoughtful design, high-end finishes, and an open layout perfect for modern living. Step inside to a light-filled open concept living area with a seamless flow between the kitchen, dining, and living spaces—ideal for entertaining or everyday comfort. The chef-style kitchen features granite countertops, stainless steel appliances, a tile backsplash, and a large island for prep and gathering. The tray-ceiling master suite is a luxurious retreat, showcasing a massive walk-in shower with floor-to-ceiling marble tile, private water room, double vanity sinks, and a spacious walk-in closet. This split floor plan places two additional bedrooms and a full bathroom on the opposite side of the home for privacy. The dedicated office/den provides extra flexibility and can easily serve as a 4th bedroom or media space Separate laundry/mudroom with garage access Tiled back porch perfect for relaxing on warm Florida nights 2-car garage and modern curb appeal Conveniently located near schools, parks, shopping, and easy access to I-4 for commuters. Don’t miss the opportunity to make this turn-key dream home yours—schedule your private showing today!
Financial Considerations
Price:
$395,000
HOA Fee:
N/A
Tax Amount:
$7387.11
Price per SqFt:
$186.32
Tax Legal Description:
LOT 6 BLK 1447 DELTONA LAKES UNIT 54 PER OR 1755 PG 177 PER OR 8266 PG 4571 PER OR 8478 PG 3454
Exterior Features
Lot Size:
10080
Lot Features:
N/A
Waterfront:
No
Parking Spaces:
N/A
Parking:
N/A
Roof:
Shingle
Pool:
No
Pool Features:
N/A
Interior Features
Bedrooms:
3
Bathrooms:
2
Heating:
Central
Cooling:
Central Air
Appliances:
Built-In Oven, Convection Oven, Cooktop, Dishwasher, Dryer, Microwave, Washer
Furnished:
No
Floor:
Ceramic Tile, Luxury Vinyl
Levels:
One
Additional Features
Property Sub Type:
Single Family Residence
Style:
N/A
Year Built:
2023
Construction Type:
Block, Stucco
Garage Spaces:
Yes
Covered Spaces:
N/A
Direction Faces:
South
Pets Allowed:
No
Special Condition:
None
Additional Features:
Sidewalk, Sliding Doors
Additional Features 2:
N/A
Map
- Address2668 COACHMAN DR
Featured Properties