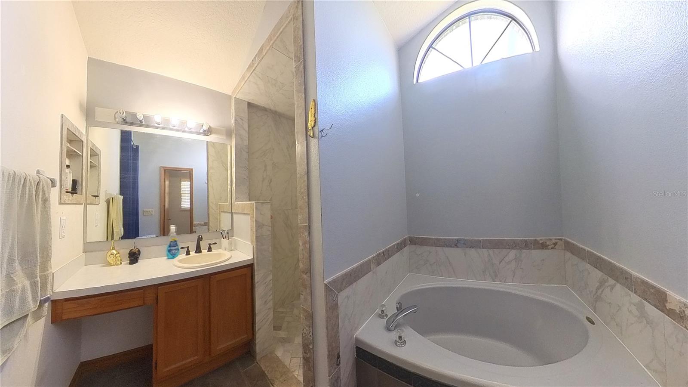
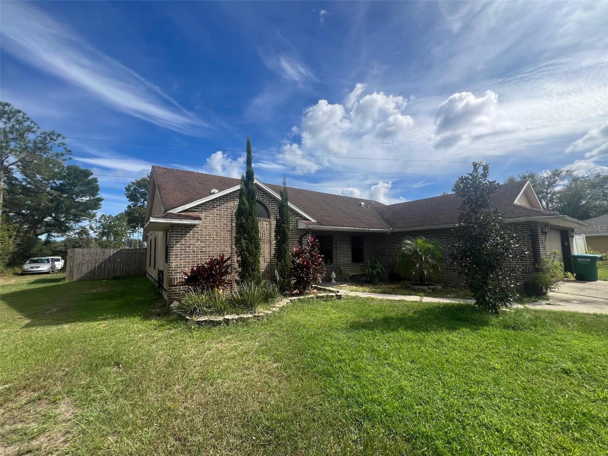
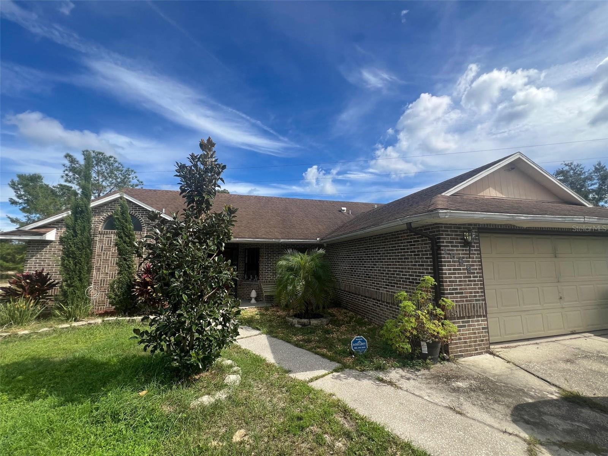
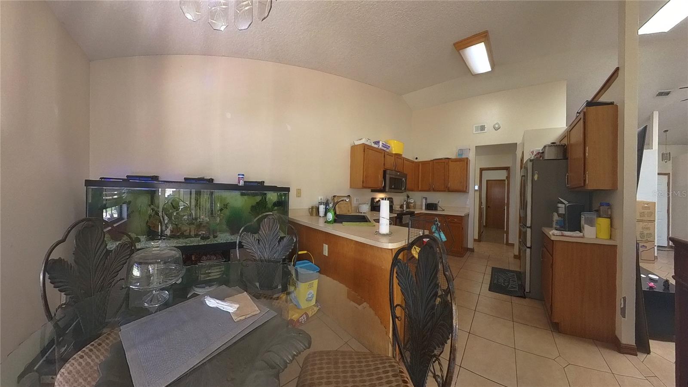
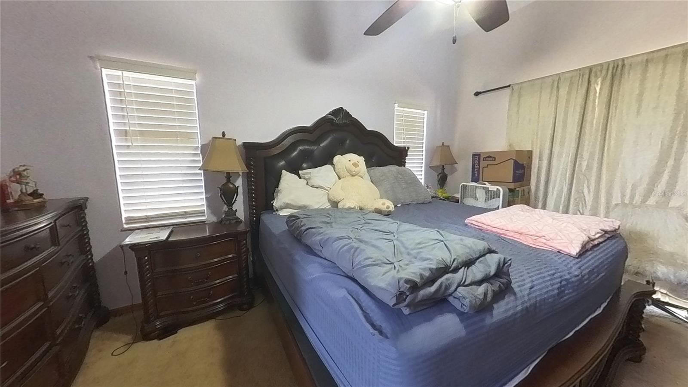
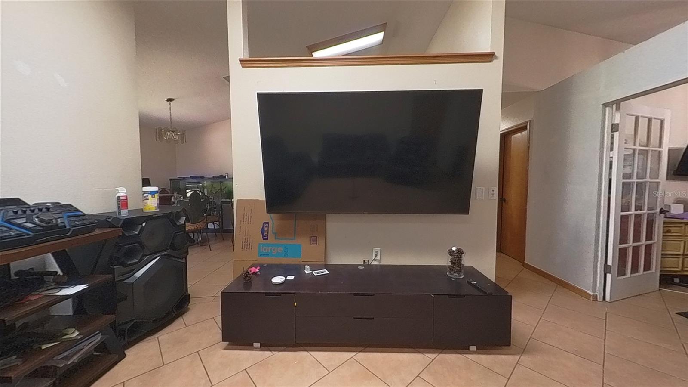
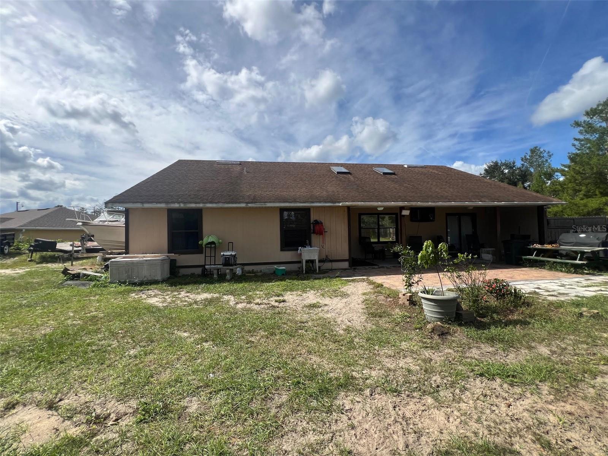
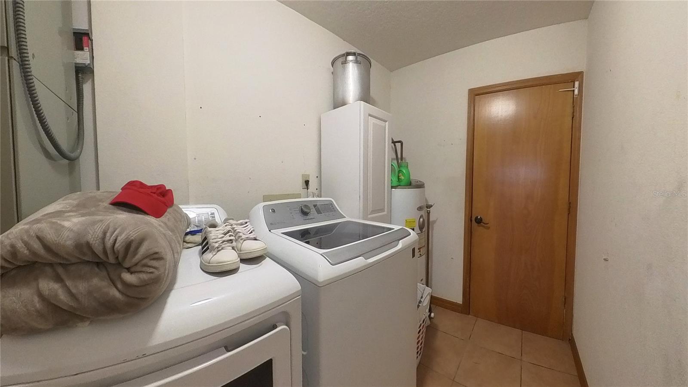
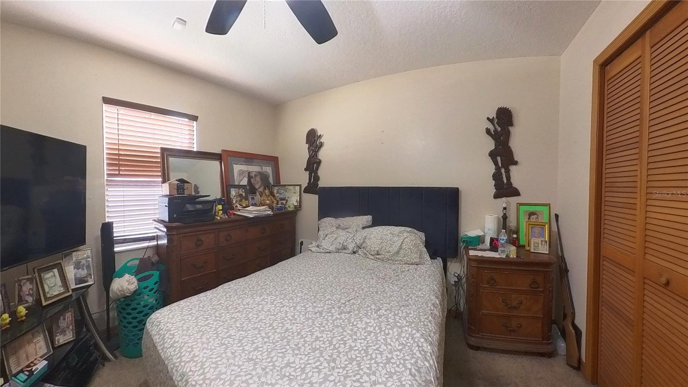
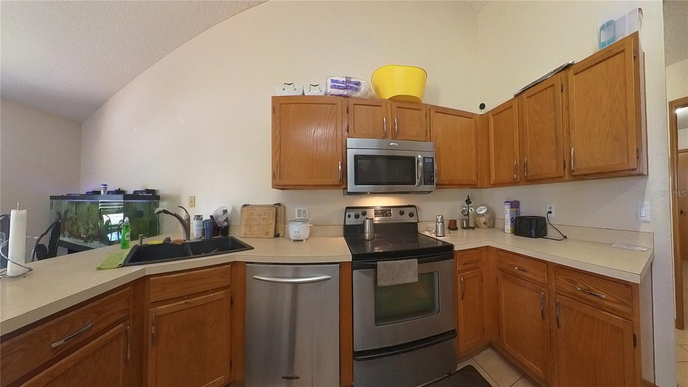
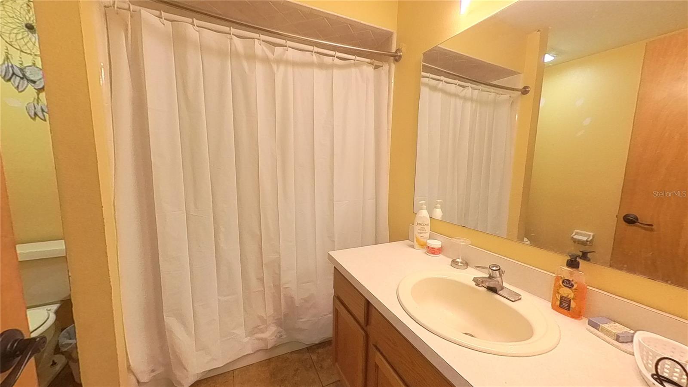
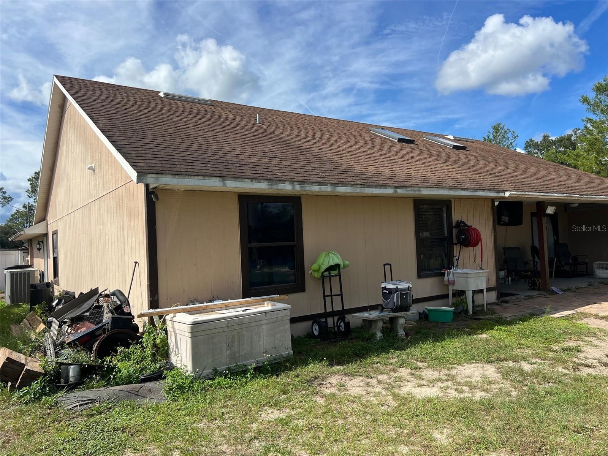
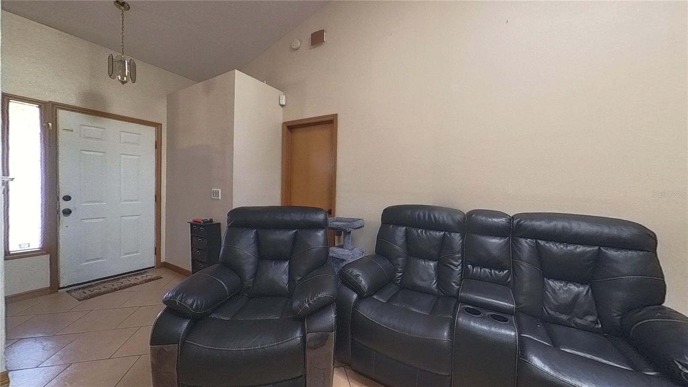
Active
2699 COACHMAN DR
$285,000
Features:
Property Details
Remarks
Discover a blend of comfort and style at this charming Deltona home. The welcoming entrance leads into an open-concept layout where the spacious living area seamlessly flows into the dining space, creating a perfect environment for both everyday living and entertaining. The primary suite provides a serene escape with a sizable walk-in closet and an en-suite bathroom featuring a double vanity and beautifully tiled shower. Two additional bedrooms give versatile space, perfect for guests, a home office, or a hobby room, each filled with natural light and ample closet space. Step outside to a fully fenced backyard oasis, designed for relaxation and privacy. A covered patio offers a shaded retreat for outdoor dining or relaxing, while the expansive yard provides room for gardening, play, or future enhancements like a pool. Located in a peaceful neighborhood, this home is just minutes from local parks, shopping, and dining, while offering easy access to Orlando’s attractions and Florida’s beautiful beaches. Embrace the balance of tranquility and convenience in this charming Deltona residence!
Financial Considerations
Price:
$285,000
HOA Fee:
0
Tax Amount:
$3005.24
Price per SqFt:
$166.96
Tax Legal Description:
LOT 9 BLK 897 DELTONA LAKES UNIT 34 MB 27 PG 134 TO 142 INC PER OR 3436 PG 1850 PER OR 5688 PG 4566 PER OR 7760 PG 3113
Exterior Features
Lot Size:
13340
Lot Features:
Cleared, Level, Paved
Waterfront:
No
Parking Spaces:
N/A
Parking:
Driveway, Garage Door Opener, Off Street
Roof:
Shingle
Pool:
No
Pool Features:
N/A
Interior Features
Bedrooms:
3
Bathrooms:
2
Heating:
Central, Electric
Cooling:
Central Air
Appliances:
Dishwasher, Dryer, Microwave, Range, Refrigerator, Washer
Furnished:
Yes
Floor:
Carpet, Ceramic Tile
Levels:
One
Additional Features
Property Sub Type:
Single Family Residence
Style:
N/A
Year Built:
1989
Construction Type:
Block, Wood Frame
Garage Spaces:
Yes
Covered Spaces:
N/A
Direction Faces:
Northwest
Pets Allowed:
No
Special Condition:
None
Additional Features:
Rain Gutters, Sliding Doors
Additional Features 2:
Check with county and city to confirm
Map
- Address2699 COACHMAN DR
Featured Properties