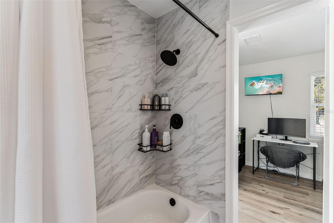
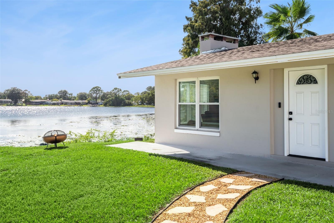
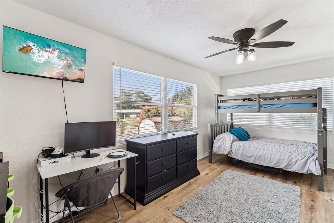
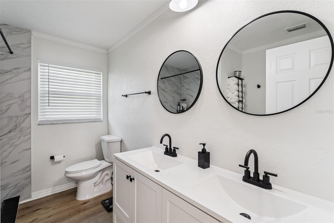
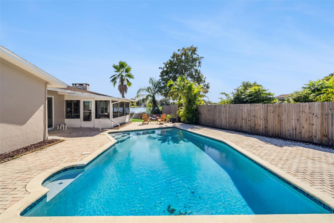
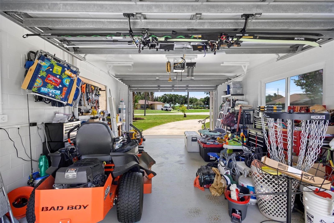
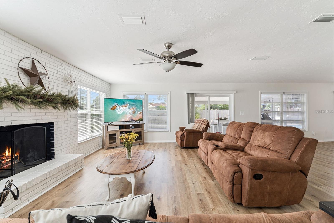
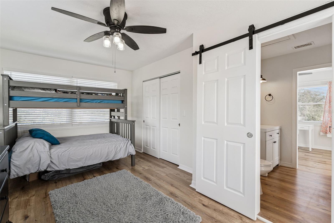
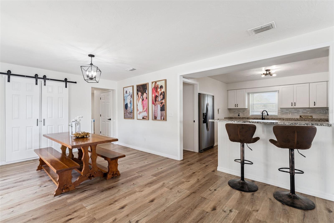
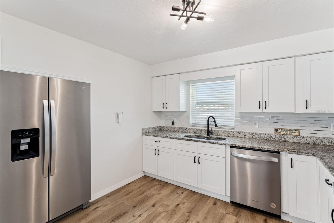
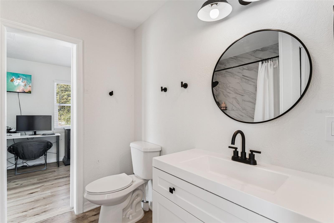
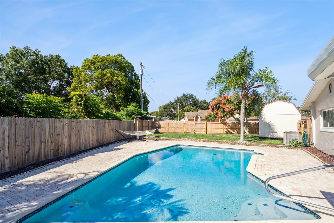
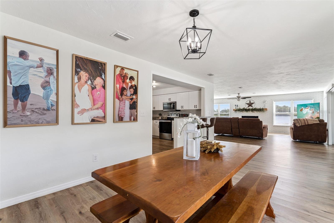
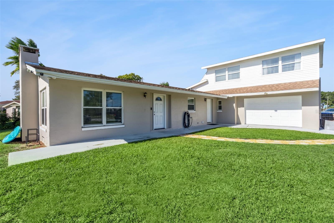
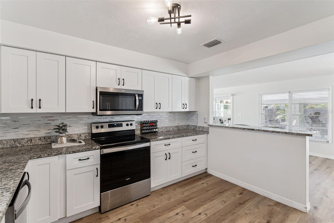
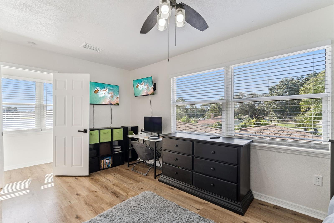
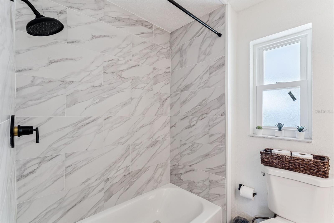
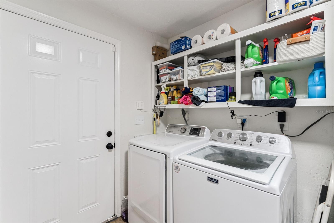
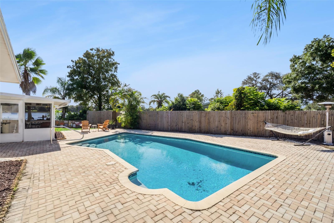
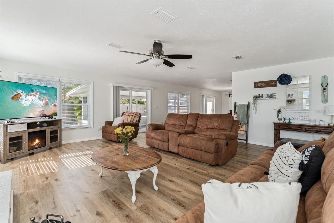
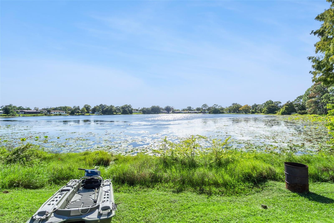
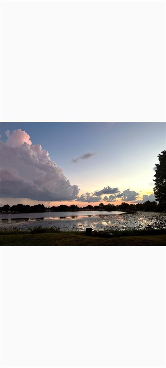
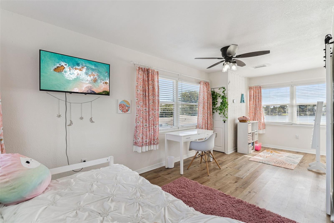
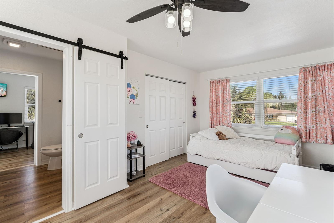
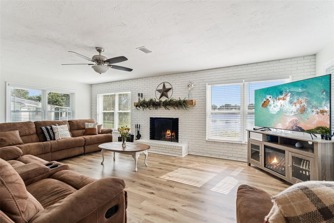
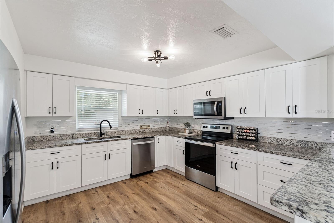
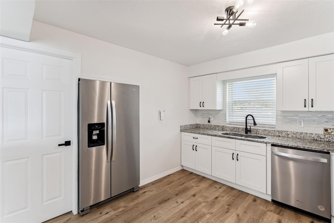
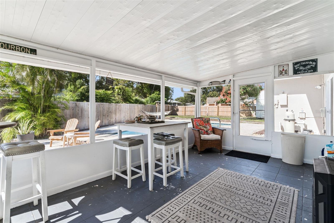
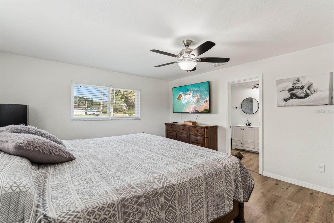
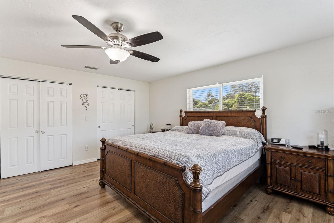
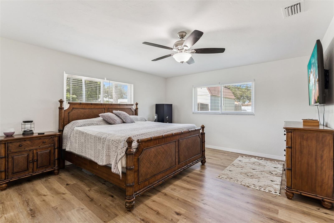
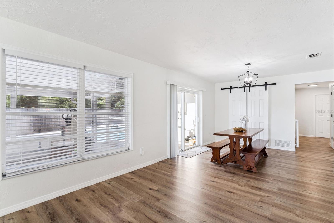
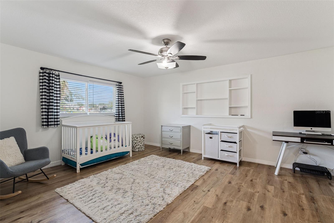
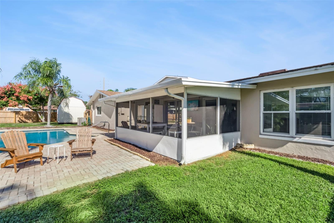
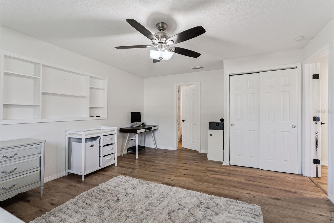
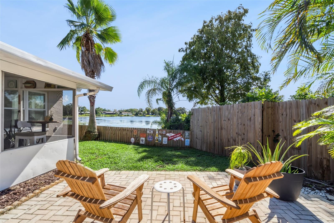
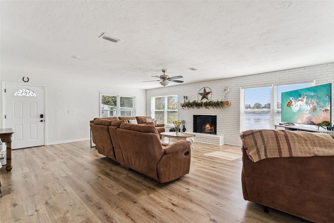
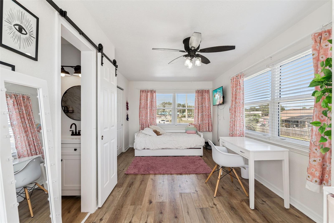
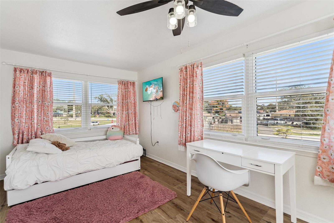
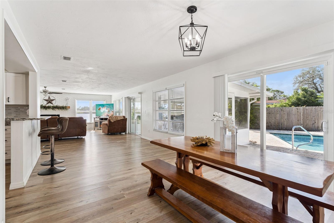
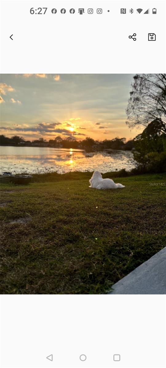
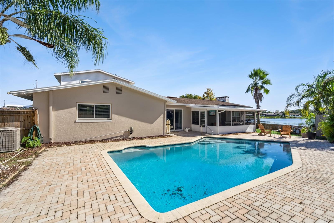
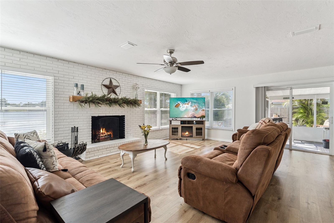
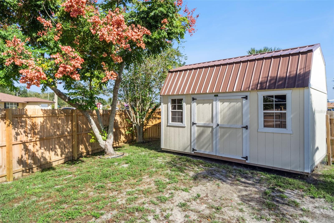
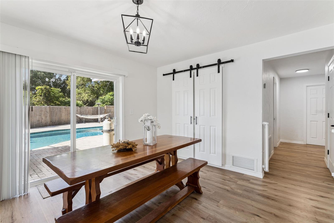
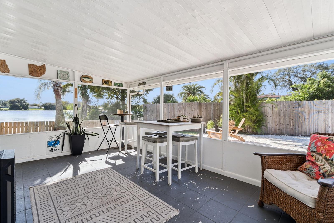
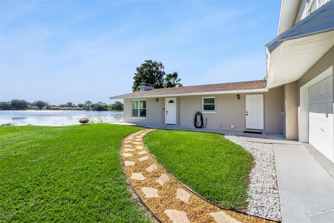
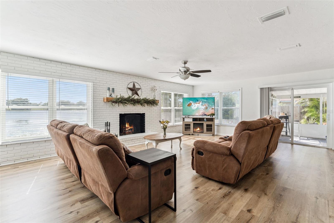
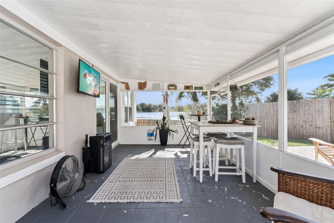
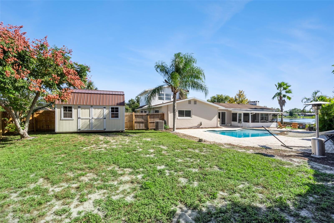
Active
1051 EVA ST
$465,000
Features:
Property Details
Remarks
Each evening you can watch a stunning sunset over Clear Lake from your living room in this beautifully renovated 4-bedroom, 3-bathroom pool home located on Eva Street. Situated on a large cul de sac with plenty of room to park all your Toys! As you enter into this fully renovated home you will be greeted with lots of natural light, stunning lake view and a wood burning fireplace. This home features luxury vinyl flooring throughout all the rooms. Adjacent to the living room you will find the dining room and updated kitchen with stainless steel appliances, granite countertops and modern cabinets. Sliding glass doors lead off the dining area that lead to the screened patio and the spacious fenced private pool area. The two primary bedrooms are on the main level and the additional 2 bedrooms are upstairs with a Jack and Jill bath. This home has been fully cosmetically renovated with new doors, lighting, remodeled baths, kitchen and replumbed, 11 windows replaced, new insulation and siding. Indoor large laundry room and a 2 car garage. Bring your fishing poles, canoes, paddle boards and more and enjoy this beautiful lake. No HOA! Call for your private showing today.
Financial Considerations
Price:
$465,000
HOA Fee:
N/A
Tax Amount:
$6734.87
Price per SqFt:
$186.22
Tax Legal Description:
LOT 17 BLK 492 DELTONA LAKES UNIT 76 MB 29 PGS 108-109 INC PER OR 4967 PG 4558 PER OR 5585 PGS 4484-4485 PER OR 5839 PG 2308 PER OR 6471 PG 1748 PER OR 6501 PGS 3836-3837 PER OR 6994 PG 3710 PER OR 7235 PG 1525 PER OR 8430 PG 4378 PER OR 8466 PG 4786
Exterior Features
Lot Size:
14976
Lot Features:
Corner Lot, Cul-De-Sac
Waterfront:
Yes
Parking Spaces:
N/A
Parking:
N/A
Roof:
Shingle
Pool:
Yes
Pool Features:
In Ground
Interior Features
Bedrooms:
4
Bathrooms:
3
Heating:
Central
Cooling:
Central Air
Appliances:
Dishwasher, Dryer, Electric Water Heater, Microwave, Range, Refrigerator, Washer
Furnished:
No
Floor:
Luxury Vinyl
Levels:
Two
Additional Features
Property Sub Type:
Single Family Residence
Style:
N/A
Year Built:
1976
Construction Type:
Block, Concrete, Stucco, Vinyl Siding
Garage Spaces:
Yes
Covered Spaces:
N/A
Direction Faces:
Northeast
Pets Allowed:
No
Special Condition:
None
Additional Features:
Private Mailbox, Sidewalk, Sliding Doors
Additional Features 2:
N/A
Map
- Address1051 EVA ST
Featured Properties