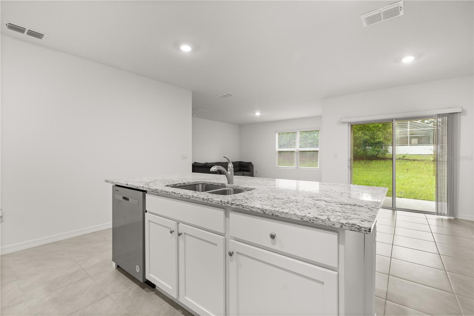
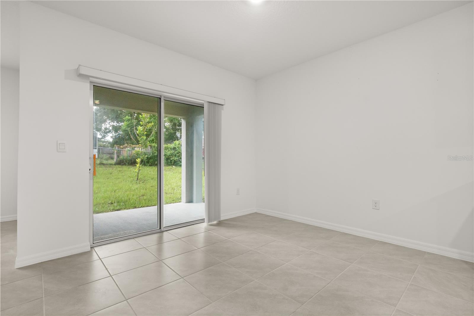
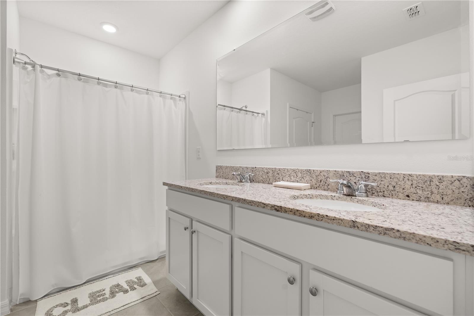
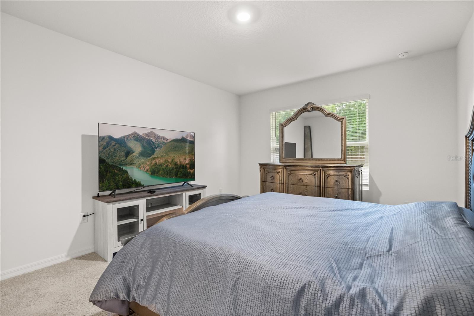
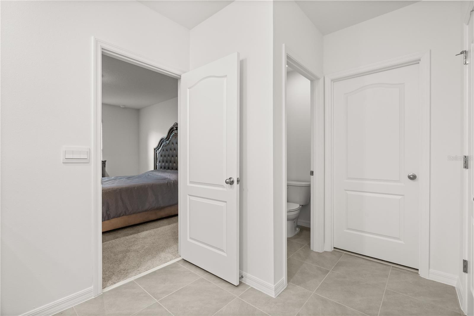
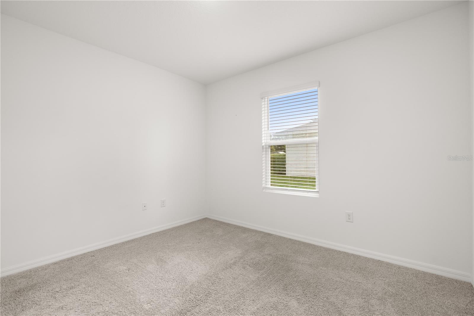
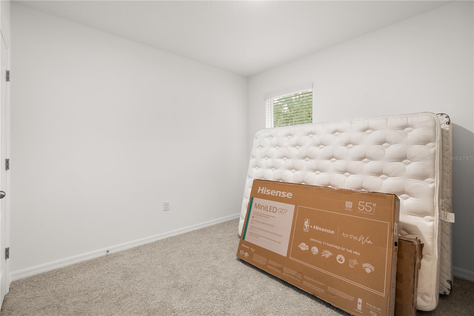
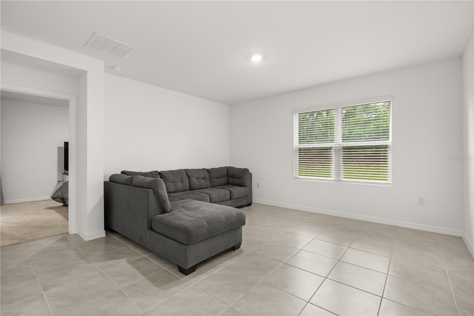
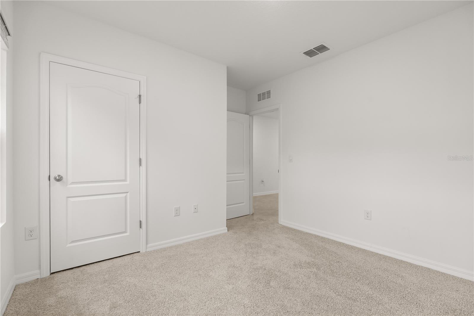
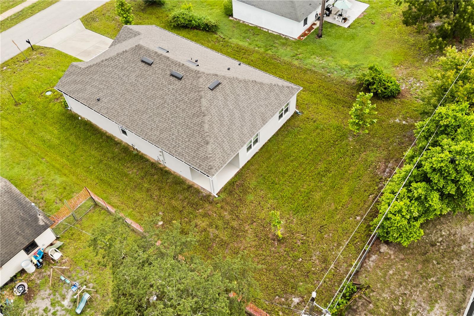
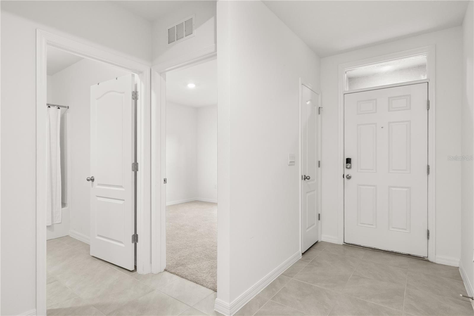
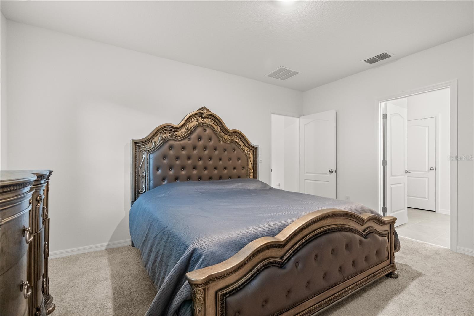
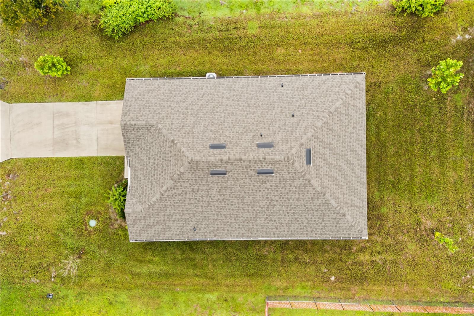
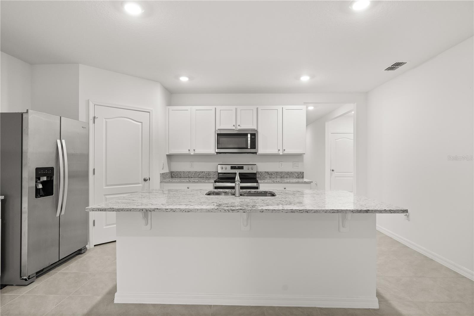
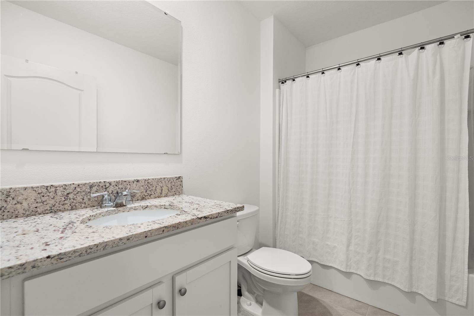
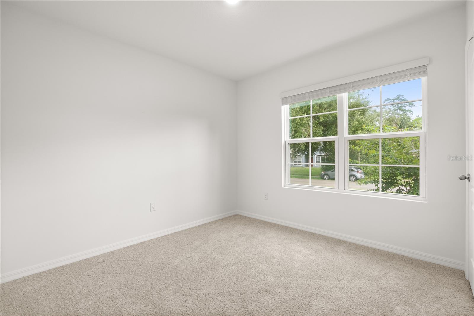
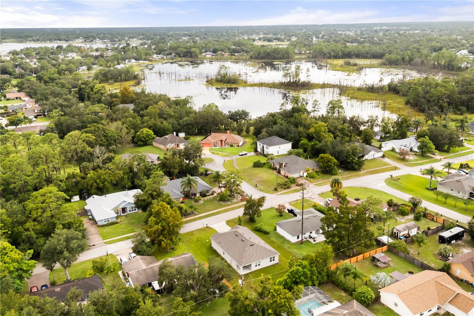
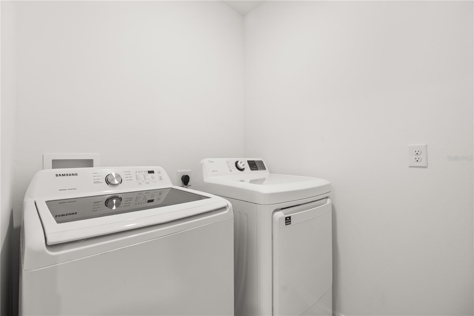
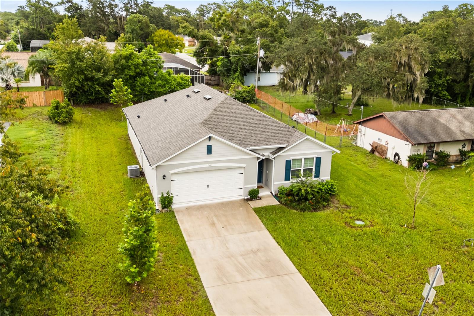
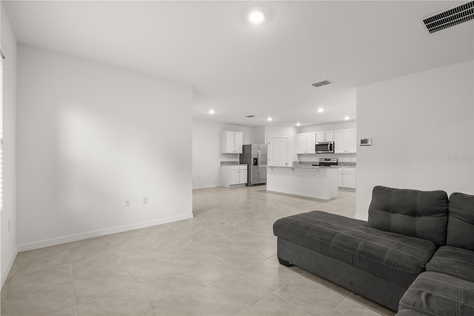
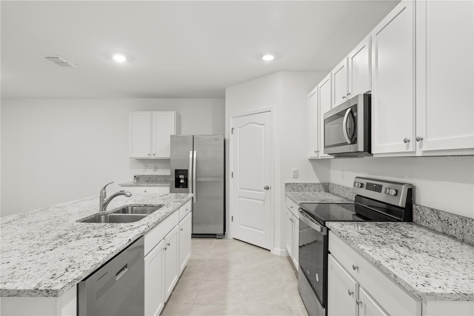
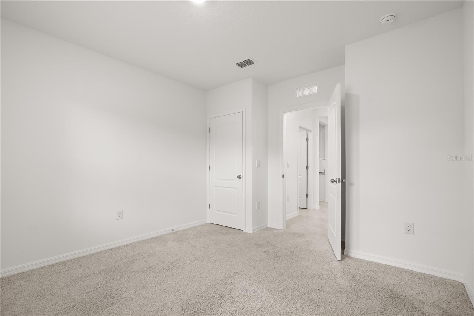
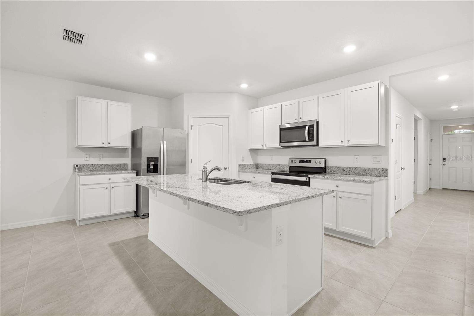
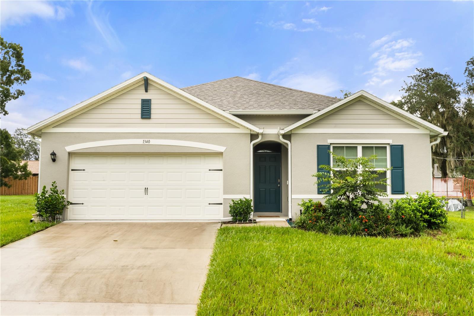
Active
1340 BLADON AVE
$374,900
Features:
Property Details
Remarks
The Cali is a all-concrete block constructed, one-story layout optimizes living space with an open concept kitchen overlooking the living area, dining room, and outdoor lanai. Entertaining is a breeze, as this popular single-family home features a spacious kitchen island, dining area and a spacious pantry for extra storage. This community has stainless steel appliances, making cooking a piece of cake. Bedroom one, located in the back of the home for privacy, has an en suite bathroom with a double vanity, spacious shower/tub space as well as a spacious walk-in closet. Towards the front of the home two additional bedrooms share a second full bathroom. Across the hall you will find a fourth bedroom. This home features a space to fit all your needs. The Cali includes a Home is Connected smart home technology package which allows you to control your home with your smart device while near or away. Please note that no representations or warranties are made regarding school districts or school assignments; you should conduct your own investigation regarding current and future schools and school boundaries.*
Financial Considerations
Price:
$374,900
HOA Fee:
N/A
Tax Amount:
$5959.65
Price per SqFt:
$204.19
Tax Legal Description:
LOT 3 BLK 1762 DELTONA LAKES UNIT 67 PLAT BOOK 28 PGS 134-136 PER OR 1844 PG 689 PER OR 5682 PG 3115 PER OR 5921 PG 0596-0597 PER OR 8271 PG 1227 PER OR 8439 PG 2882
Exterior Features
Lot Size:
10000
Lot Features:
N/A
Waterfront:
No
Parking Spaces:
N/A
Parking:
N/A
Roof:
Shingle
Pool:
No
Pool Features:
N/A
Interior Features
Bedrooms:
4
Bathrooms:
2
Heating:
Central, Electric
Cooling:
Central Air
Appliances:
Dishwasher, Disposal, Microwave, Range, Refrigerator
Furnished:
No
Floor:
Carpet, Ceramic Tile
Levels:
One
Additional Features
Property Sub Type:
Single Family Residence
Style:
N/A
Year Built:
2023
Construction Type:
Block, Stucco
Garage Spaces:
Yes
Covered Spaces:
N/A
Direction Faces:
West
Pets Allowed:
No
Special Condition:
None
Additional Features:
Sidewalk, Sliding Doors, Sprinkler Metered
Additional Features 2:
N/A
Map
- Address1340 BLADON AVE
Featured Properties