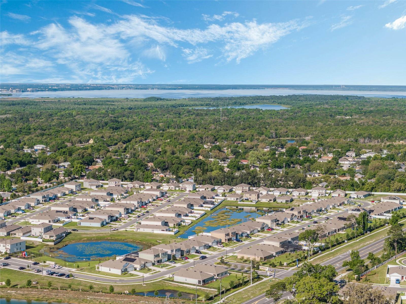
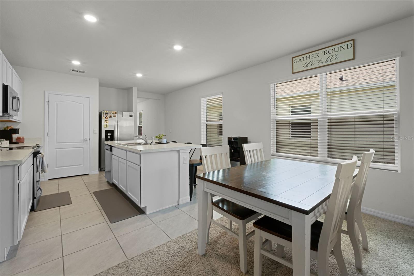
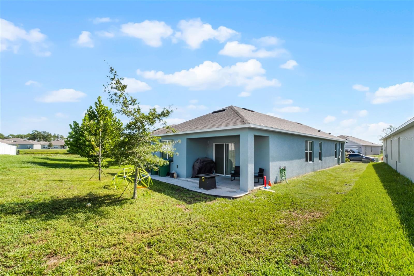
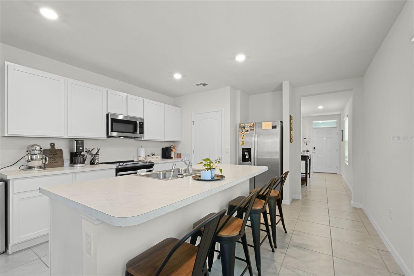

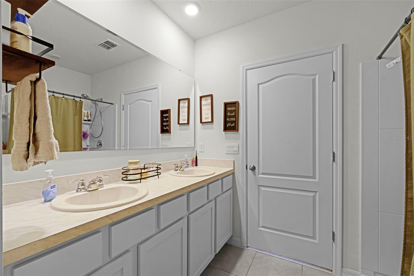
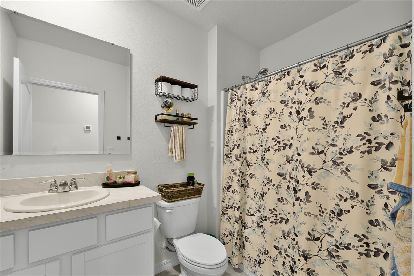
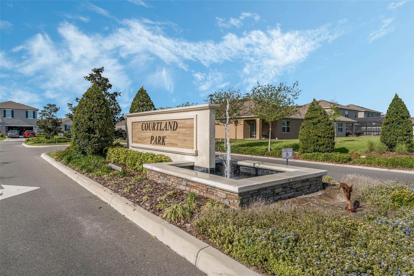
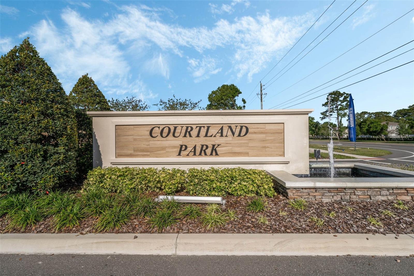
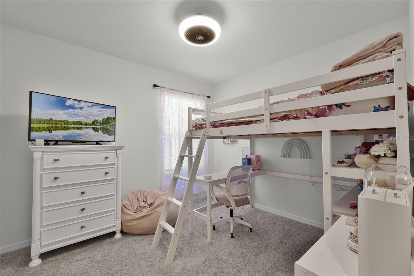
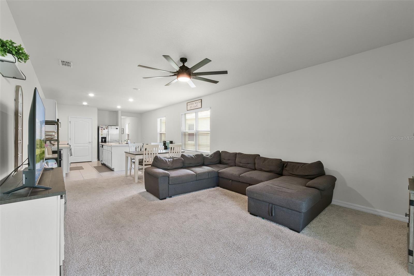
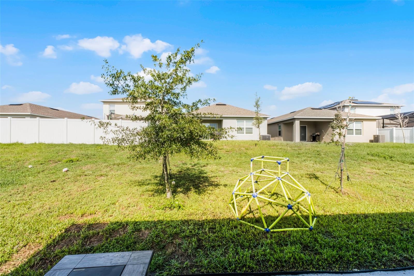
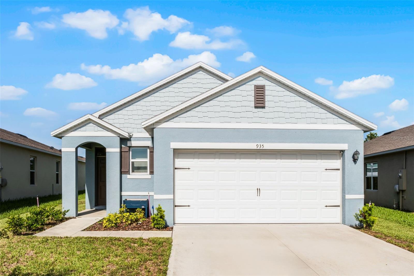
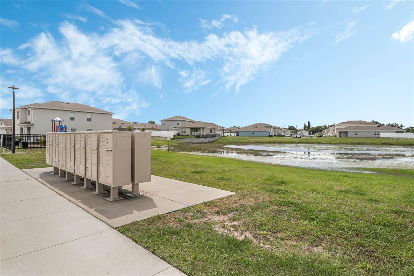
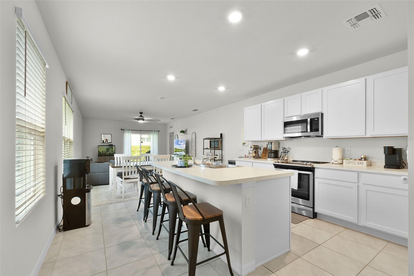
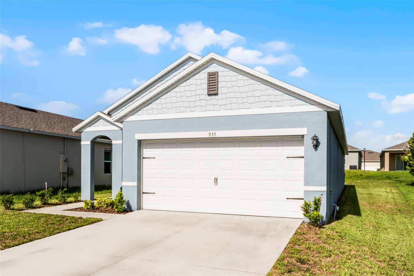

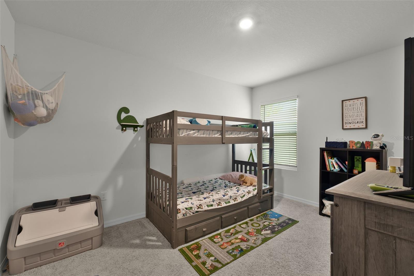
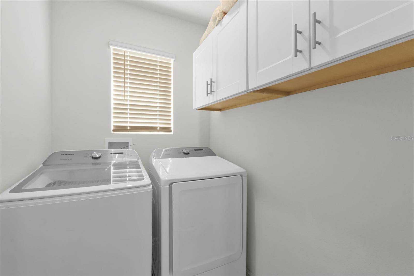
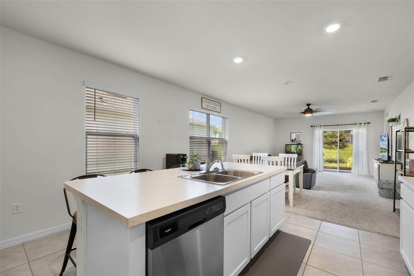
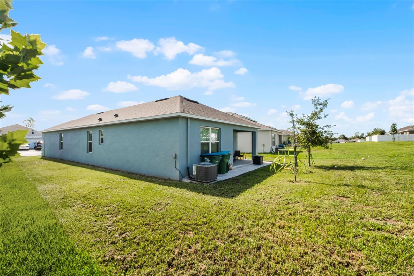
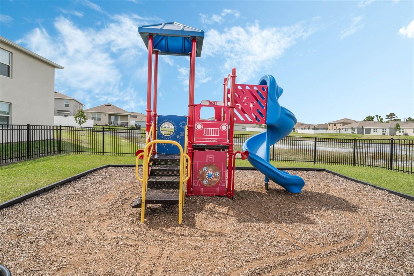
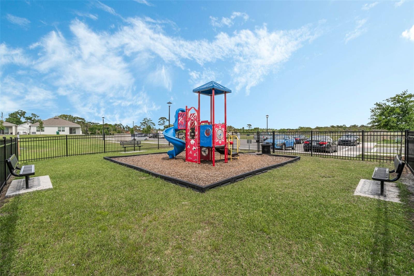
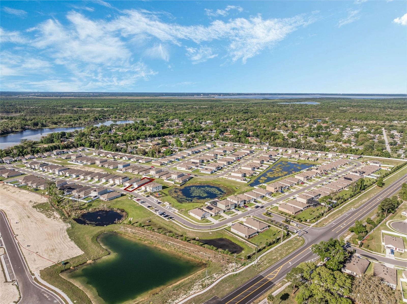
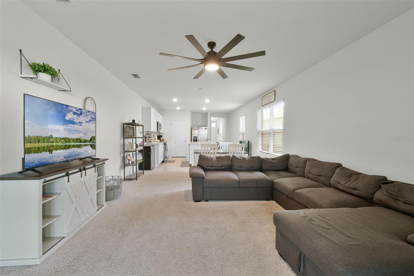
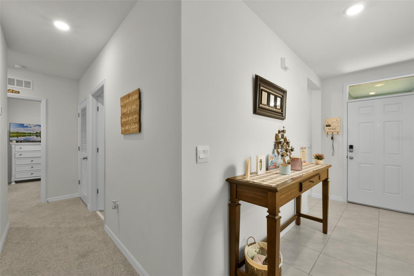
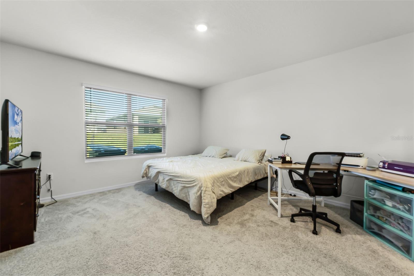

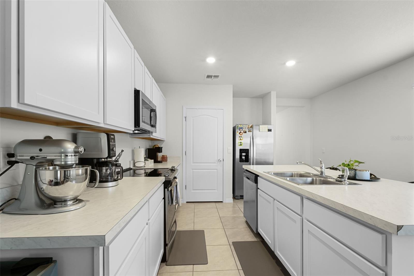
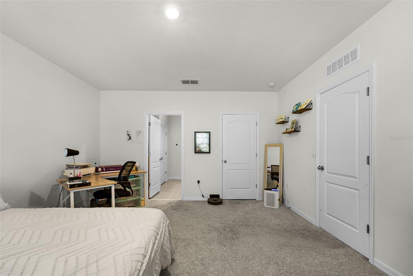
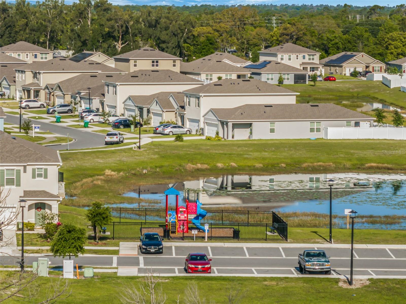
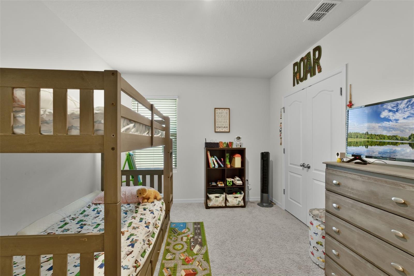
Active
935 AUGUST SKY DR
$318,000
Features:
Property Details
Remarks
$10,000 SELLER CREDIT TO BUYER AT CLOSING Step into this bright and thoughtfully designed 3-bedroom, 2-bathroom home, built in 2023 and located in the Courtland Park community of Deltona. With approximately 1,649 square feet, this residence perfectly combines modern convenience with a welcoming style. The heart of the home is the open-concept kitchen, featuring stainless steel appliances, abundant cabinetry, a walk-in pantry, and tile flooring in all wet areas. A breakfast bar with seating for four provides the ideal spot for casual meals, conversations, or morning coffee. Just steps away, the dedicated dining area offers space for more formal gatherings and seamlessly connects to the spacious living room, where natural light flows in and ample space for relaxation or entertaining guests awaits. The private owner's suite serves as a retreat, boasting a dual-sink vanity, a walk-in shower, and a generous walk-in closet. The two additional bedrooms are bright and offer plenty of closet space for storage. They share a full-size bathroom. A sliding glass door in the living room opens to the covered rear patio, which overlooks your backyard. There is plenty of room to create your ideal outdoor space, whether that be a garden, a play area, or an entertainment patio. This property is conveniently located near shopping, medical centers, and parks, and it is only about 20 minutes from Sanford International Airport, offering both convenience and tranquility.
Financial Considerations
Price:
$318,000
HOA Fee:
79
Tax Amount:
$6377.22
Price per SqFt:
$192.84
Tax Legal Description:
11-19-31 LOT 194 COURTLAND PARK PHASE 2 MB 63 PGS 23-28 EXC 25 PC OF SUBSURFACE RIGHTS PER OR 8202 PG 1655
Exterior Features
Lot Size:
5600
Lot Features:
Landscaped, Sidewalk, Paved
Waterfront:
No
Parking Spaces:
N/A
Parking:
Driveway, Ground Level
Roof:
Shingle
Pool:
No
Pool Features:
Other
Interior Features
Bedrooms:
3
Bathrooms:
2
Heating:
Central, Electric
Cooling:
Central Air
Appliances:
Dishwasher, Disposal, Electric Water Heater, Microwave, Range, Refrigerator
Furnished:
Yes
Floor:
Carpet, Ceramic Tile
Levels:
One
Additional Features
Property Sub Type:
Single Family Residence
Style:
N/A
Year Built:
2023
Construction Type:
Block, Stucco
Garage Spaces:
Yes
Covered Spaces:
N/A
Direction Faces:
East
Pets Allowed:
Yes
Special Condition:
None
Additional Features:
Sidewalk, Sliding Doors, Sprinkler Metered
Additional Features 2:
Buyer is responsible for verifying with HOA, city and/or county ordinances regarding all leasing restrictions.
Map
- Address935 AUGUST SKY DR
Featured Properties