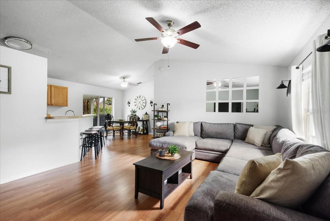
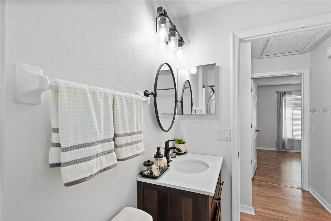
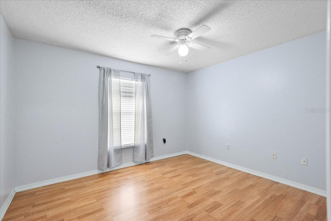
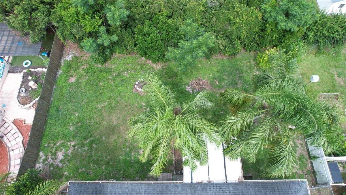
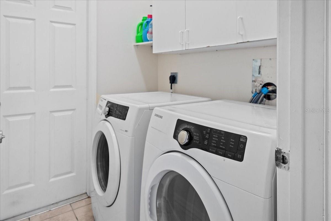
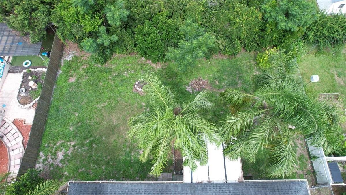
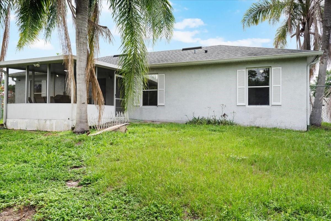
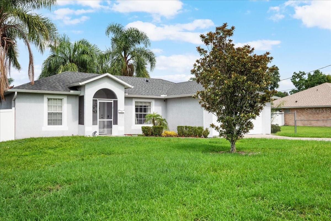
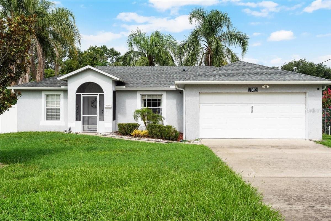
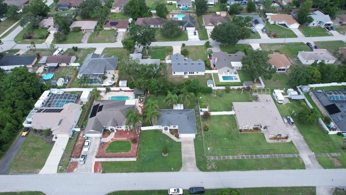
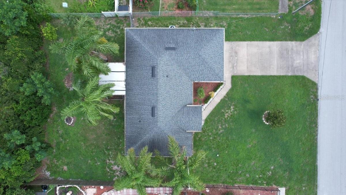
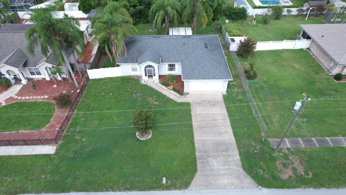
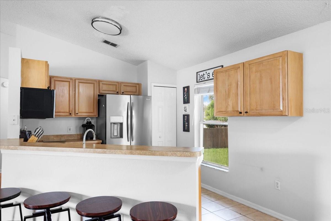
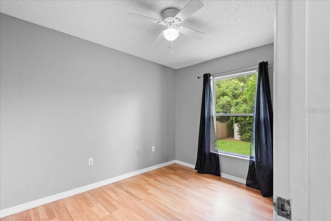
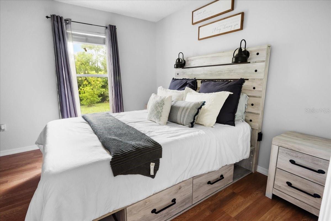
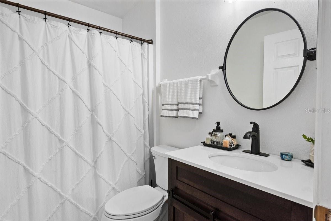
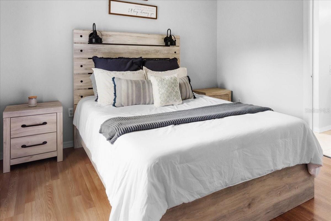
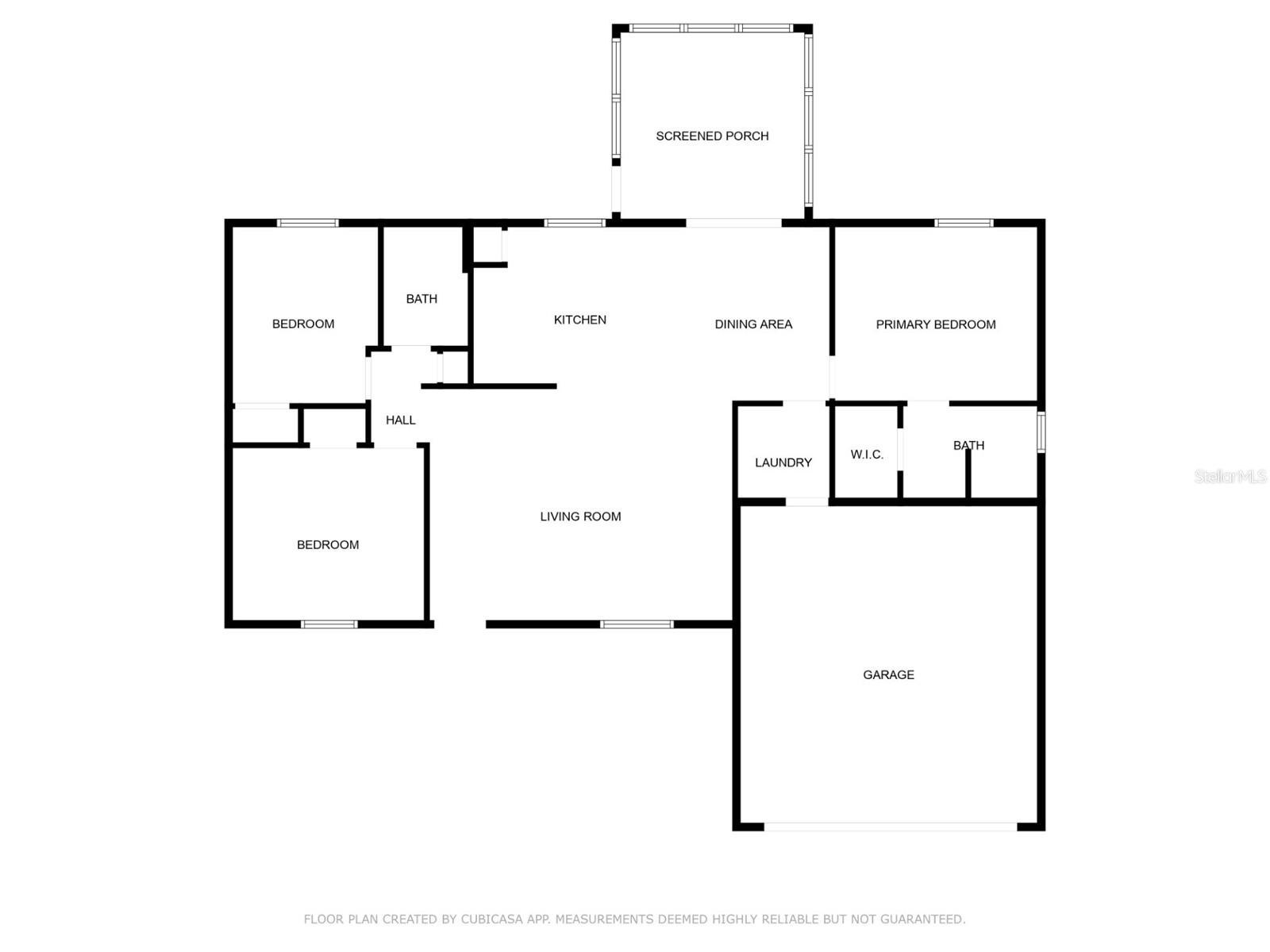
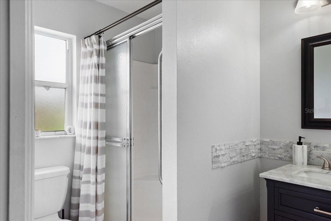
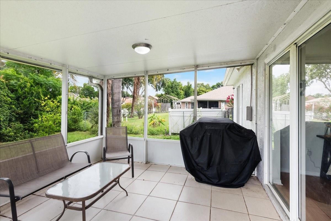
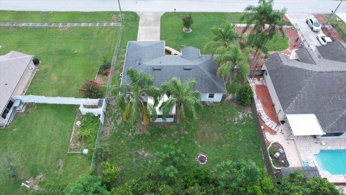
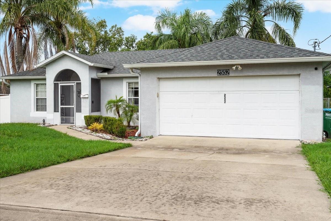
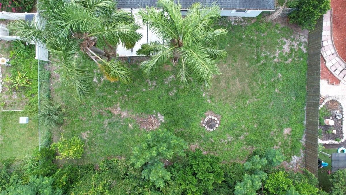
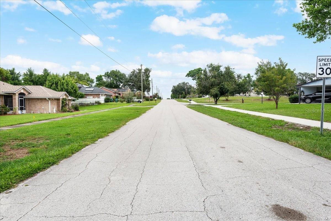
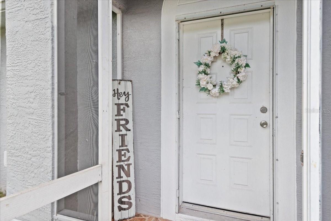
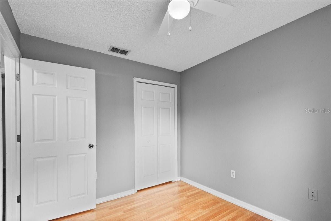
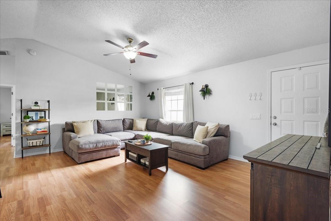
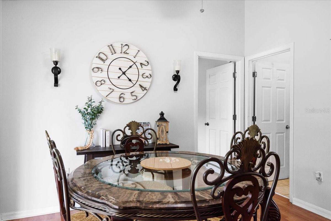
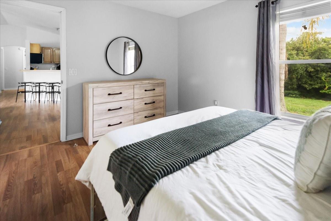
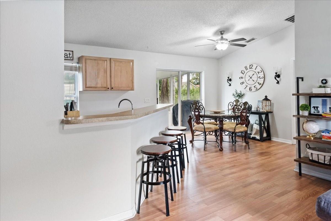
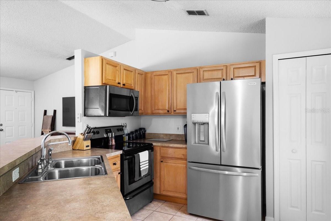
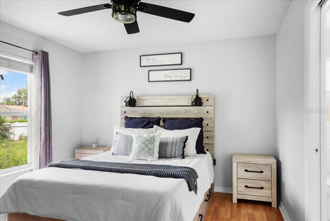
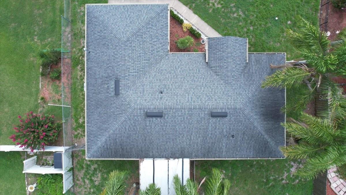
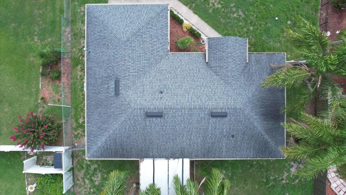
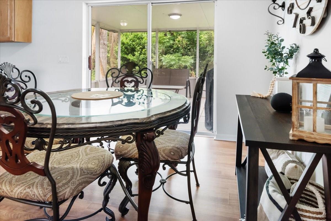
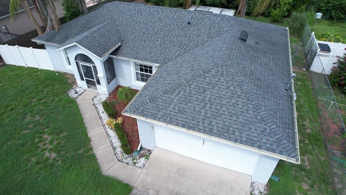
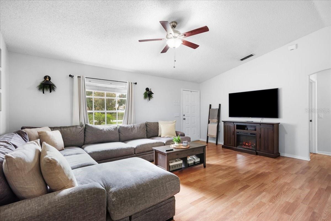
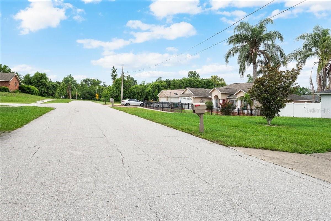
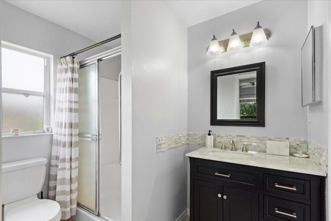
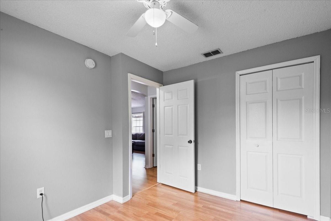
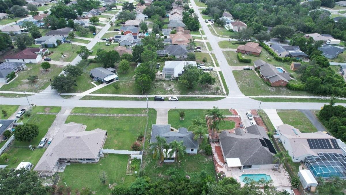
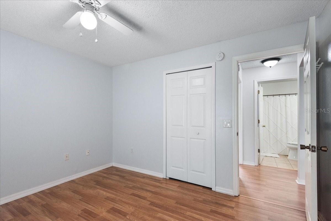
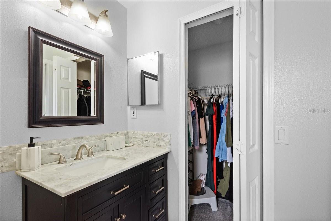
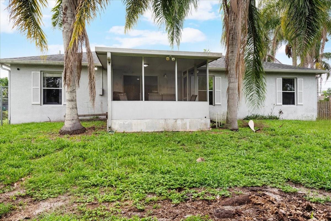
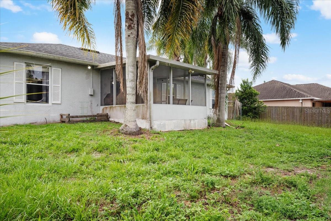
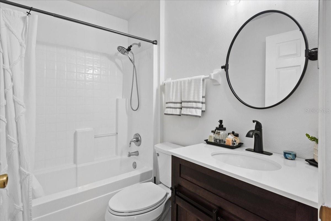
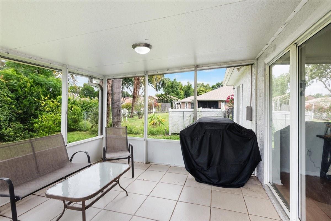
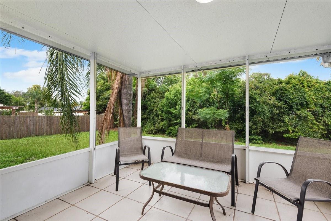
Active
2552 TANSBORO DR
$285,000
Features:
Property Details
Remarks
Welcome to this well-maintained and thoughtfully designed 3-bedroom, 2-bathroom home offering both style and function in a prime location with no HOA. The split floorplan ensures privacy, while vaulted ceilings in the main living spaces create an airy, open feel. Throughout the home, you’ll find laminate flooring for a cohesive, modern look, with tile in the bathrooms for easy upkeep. The kitchen is perfect for everyday living and entertaining, featuring plentiful countertop space, stainless steel appliances, a closet pantry, and a breakfast bar that opens to the dining area. Sliding glass doors from the dining space lead to a large, screened-in patio, creating effortless indoor/outdoor living and overlooking a fully fenced backyard—ideal for pets, play, or relaxing in privacy. The master suite is on the right side of the home and offers backyard views, a walk-in closet, and en-suite bathroom that has been beautifully updated, adding a fresh and contemporary touch. Two secondary bedrooms, located on the left side of the home, share an updated bathroom with single-sink vanity and shower/tub combo. With a new roof in 2020 and AC replaced in 2018, this home offers peace of mind and energy efficiency. Located just minutes from shopping, dining, and everyday conveniences, it’s the perfect place to call home.
Financial Considerations
Price:
$285,000
HOA Fee:
N/A
Tax Amount:
$1116.21
Price per SqFt:
$235.15
Tax Legal Description:
LOT 4 BLK 1831 DELTONA LAKES UNIT 71 MB 28 PGS 146-152 INC PER OR 4460 PG 0950 PER OR 5453 PG 0189 PER OR 5711 PG 1350 PER OR 6687 PG 0653 PER OR 6691 PG 3339 PER OR 6729 PG 3541
Exterior Features
Lot Size:
10000
Lot Features:
N/A
Waterfront:
No
Parking Spaces:
N/A
Parking:
N/A
Roof:
Shingle
Pool:
No
Pool Features:
N/A
Interior Features
Bedrooms:
3
Bathrooms:
2
Heating:
Central, Electric
Cooling:
Central Air
Appliances:
Dishwasher, Disposal, Dryer, Electric Water Heater, Microwave, Refrigerator, Tankless Water Heater, Washer
Furnished:
No
Floor:
Laminate
Levels:
One
Additional Features
Property Sub Type:
Single Family Residence
Style:
N/A
Year Built:
1999
Construction Type:
Block, Stucco
Garage Spaces:
Yes
Covered Spaces:
N/A
Direction Faces:
East
Pets Allowed:
Yes
Special Condition:
None
Additional Features:
Lighting, Private Mailbox, Sliding Doors
Additional Features 2:
Leasing restrictions are to the best knowledge of homeowner and listing agent. Buyers interested in leasing are responsible to confirm by referencing the HOA CCRs, contacting the HOA management company, and/or municipality.
Map
- Address2552 TANSBORO DR
Featured Properties