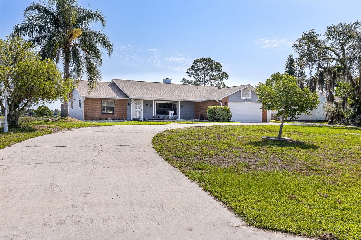
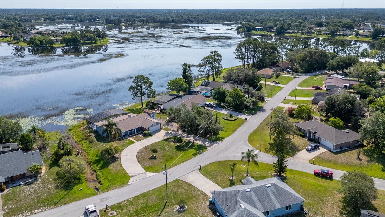
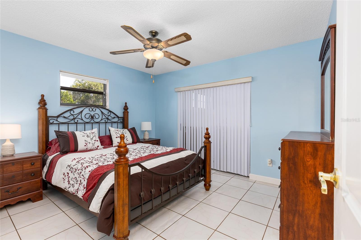
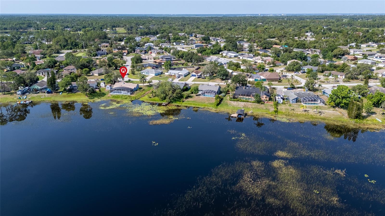
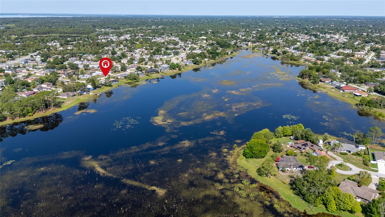
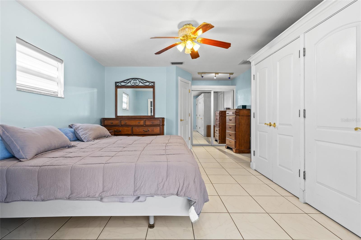
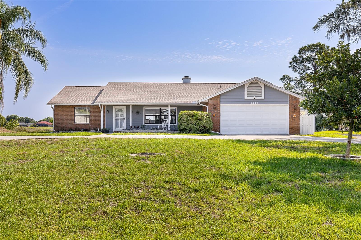
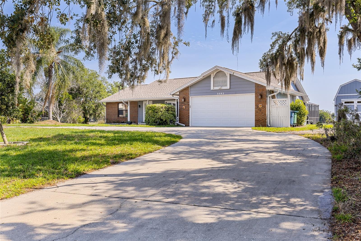
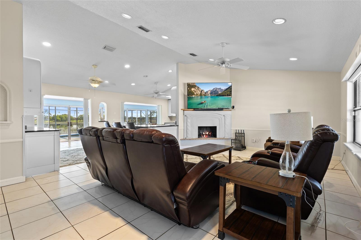
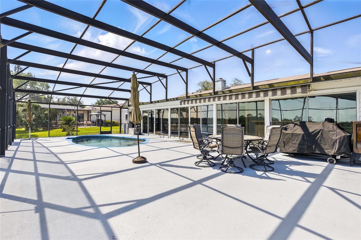
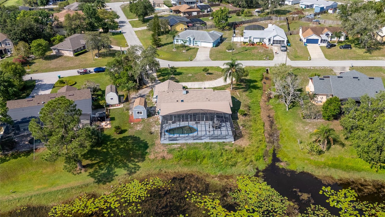
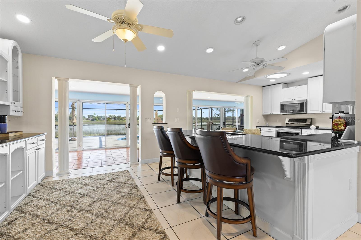
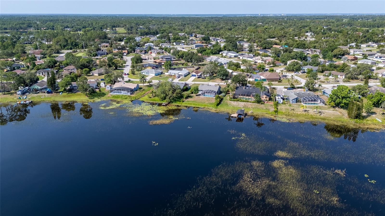
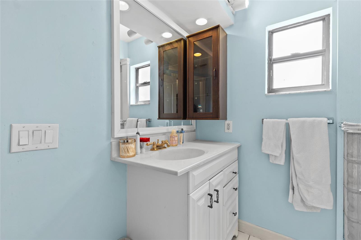
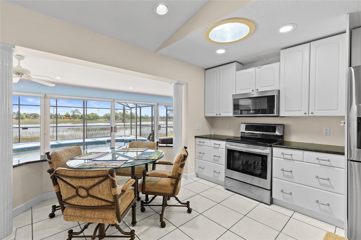
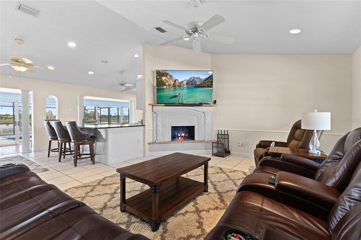
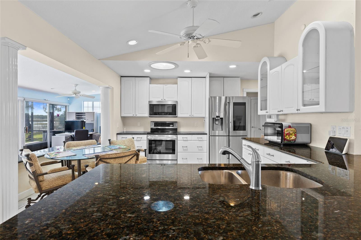
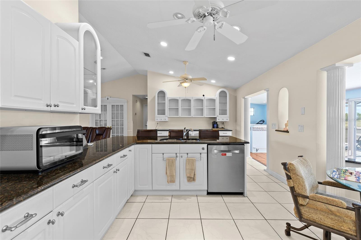
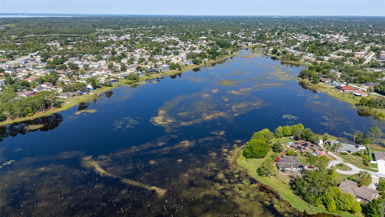
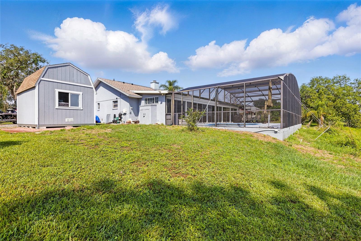
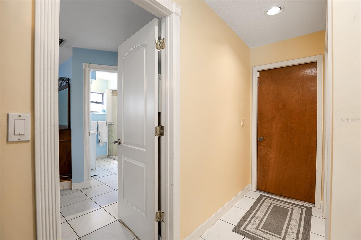
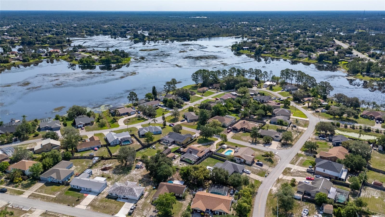
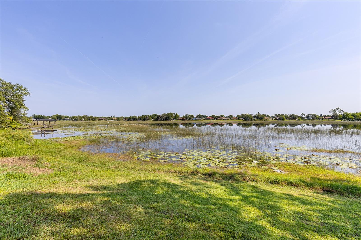
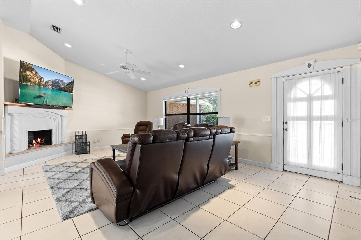
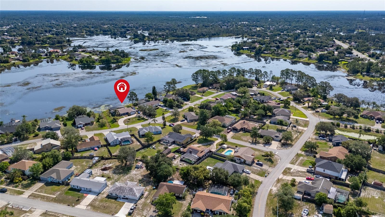
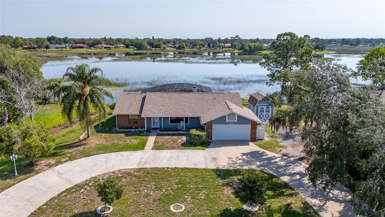
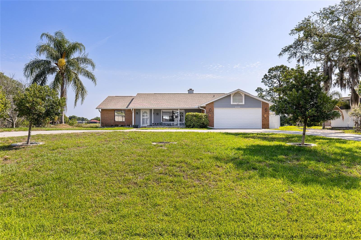
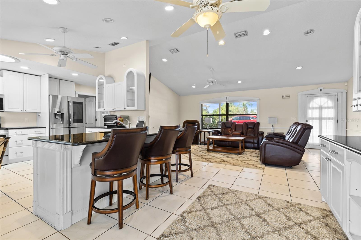
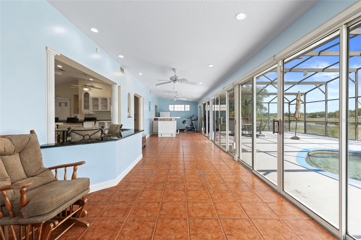
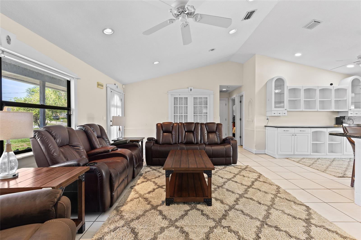
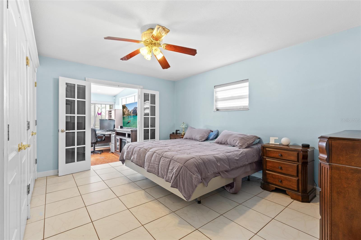
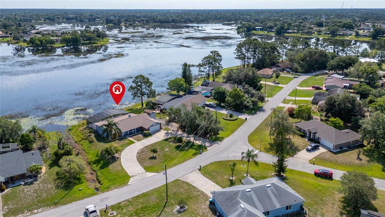
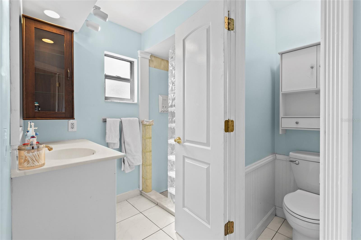
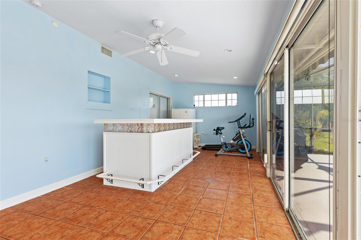
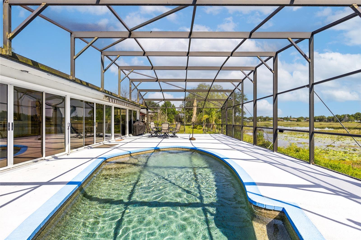
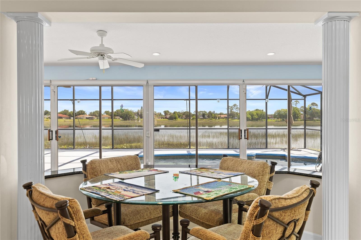
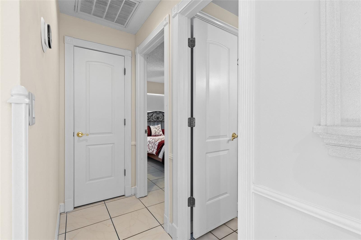
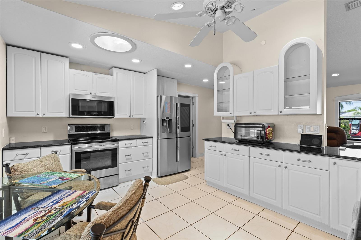
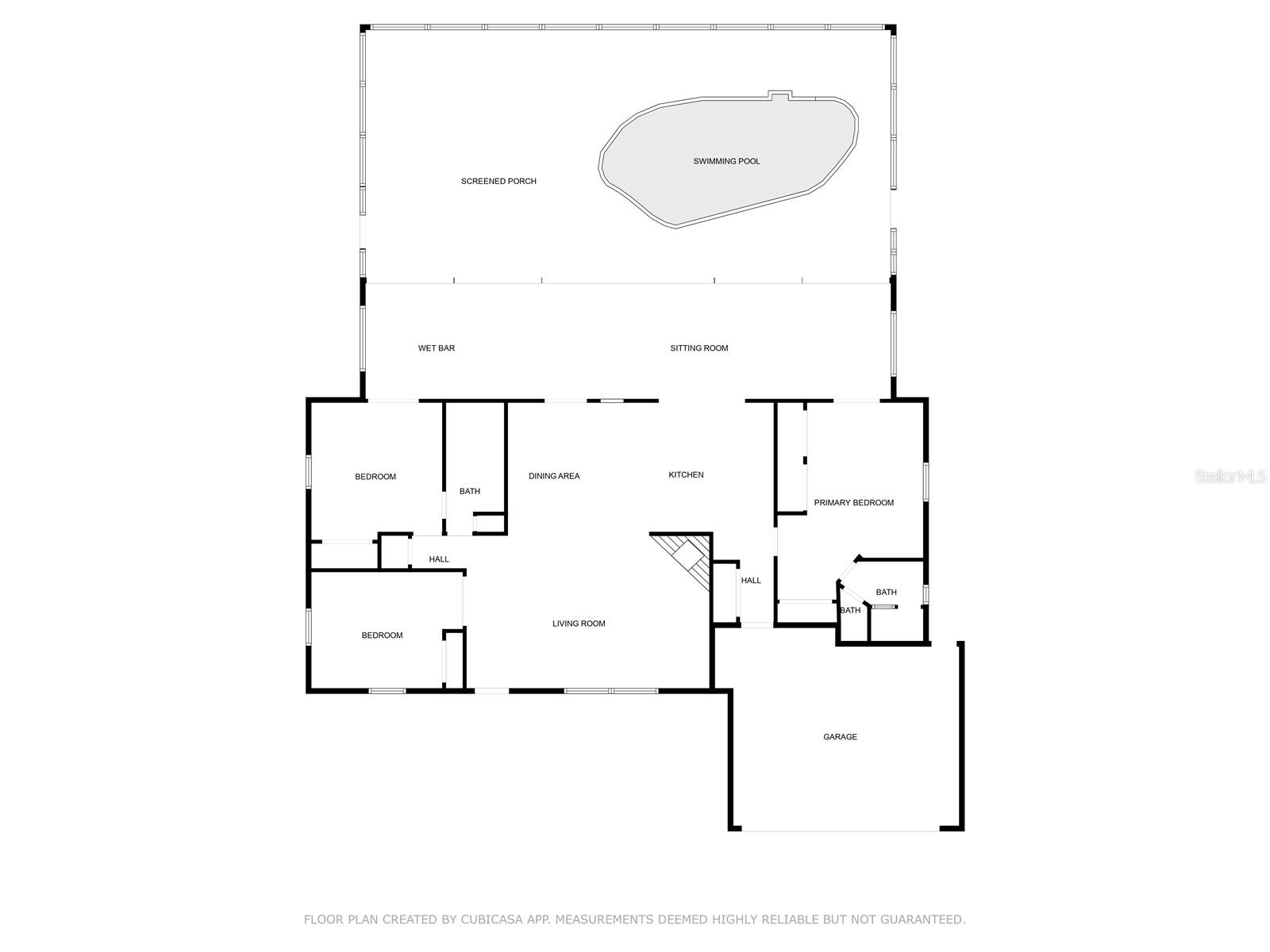
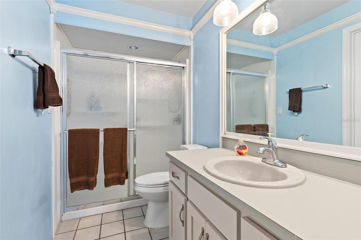
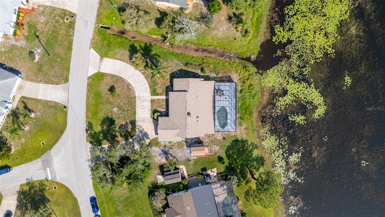
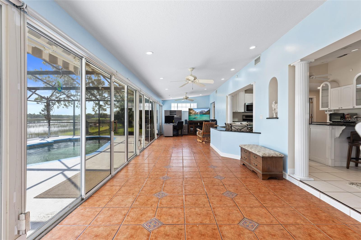
Pending
2562 SHEFFIELD DR
$399,900
Features:
Property Details
Remarks
Under contract-accepting backup offers. Lakefront oasis with saltwater pool on oversized lot – welcome to your dream home on Lake Louise! Discover this stunning three-bedroom, two-bath lakefront pool home with a two-car garage, on an oversized lot in a serene natural setting. Enjoy peaceful views of Lake Louise and visits from Sandhill cranes, ducks and local wildlife, all from the comfort of your backyard. Go inside to find a spacious split floor plan with ceramic tile flooring throughout. The cozy living room features a wood-burning fireplace and modern motorized blinds, also found in the expansive Florida room. The kitchen is a chef’s dream—equipped with stainless steel appliances, wood cabinets with decorative glass doors, a breakfast bar, and a pass-through counter to the Florida room, which spans an impressive 46-by-11 feet. Entertain with ease at the built-in bar in the Florida room or the buffet table in the dining area, complete with custom wood cabinetry. Relax in your screened-in saltwater pool with generous decking, ideal for sunbathing or hosting gatherings. Off the rear of the home is a SunSetter awning for extra shade on those hot days, and a shed on the side yard offers convenient extra storage. Major updates include a new roof (2022) for peace of mind. This home seamlessly combines comfort, style and nature so don’t miss the chance to make it yours.
Financial Considerations
Price:
$399,900
HOA Fee:
N/A
Tax Amount:
$2085.24
Price per SqFt:
$192.44
Tax Legal Description:
LOT 1 BLK 1113 DELTONA LAKES UNIT 41 MB 27 PGS 246 TO 261INC PER OR 4453 PG 4915 & OR 5366 PG 657
Exterior Features
Lot Size:
16050
Lot Features:
City Limits, Oversized Lot, Paved
Waterfront:
Yes
Parking Spaces:
N/A
Parking:
Garage Door Opener
Roof:
Shingle
Pool:
Yes
Pool Features:
Gunite, In Ground, Pool Sweep, Screen Enclosure
Interior Features
Bedrooms:
3
Bathrooms:
2
Heating:
Central, Electric
Cooling:
Central Air
Appliances:
Dishwasher, Electric Water Heater, Microwave, Range, Refrigerator
Furnished:
Yes
Floor:
Ceramic Tile
Levels:
One
Additional Features
Property Sub Type:
Single Family Residence
Style:
N/A
Year Built:
1988
Construction Type:
Block, Stone
Garage Spaces:
Yes
Covered Spaces:
N/A
Direction Faces:
Northeast
Pets Allowed:
No
Special Condition:
None
Additional Features:
Sliding Doors
Additional Features 2:
N/A
Map
- Address2562 SHEFFIELD DR
Featured Properties