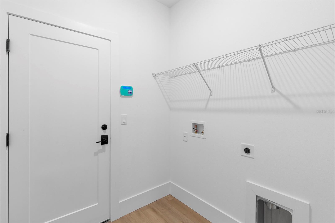
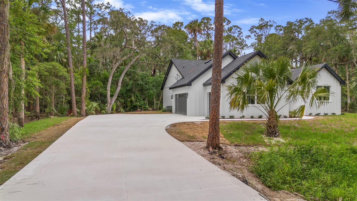
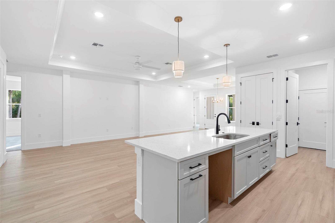
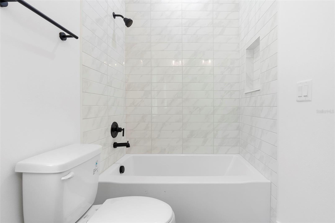
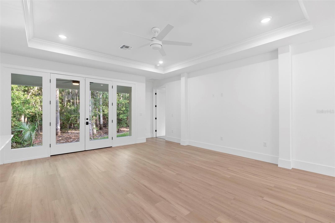
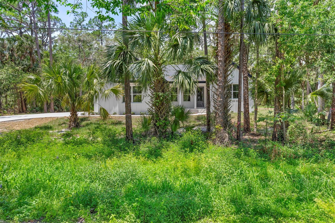
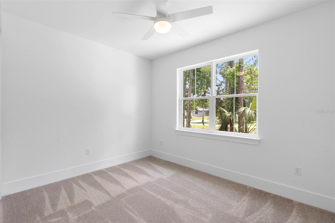
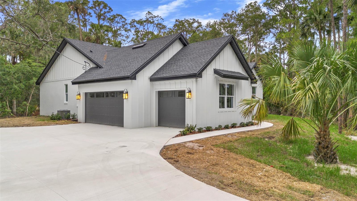
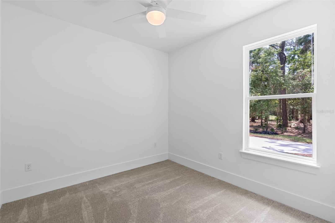
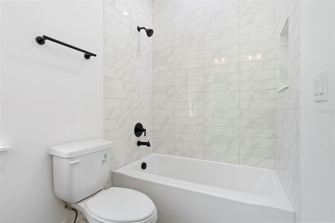
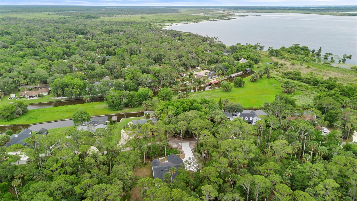
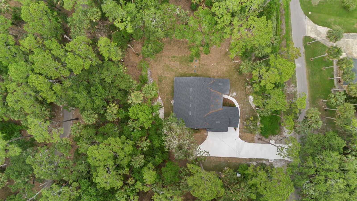
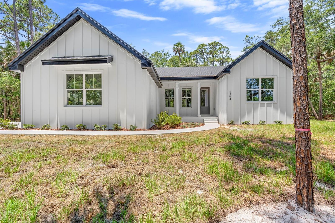
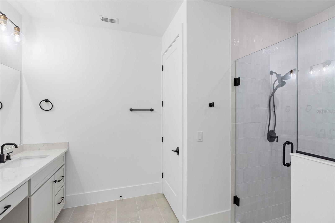
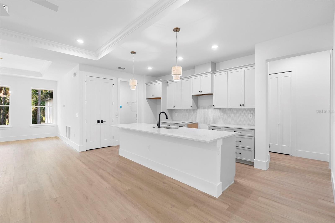
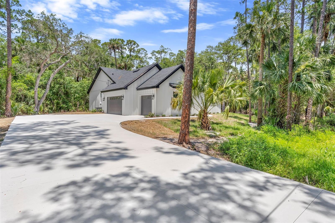
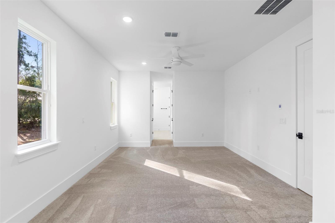
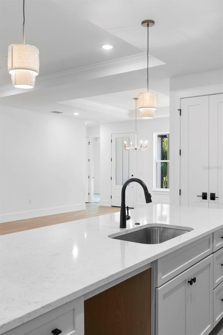
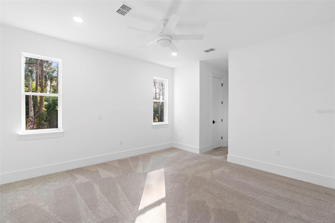
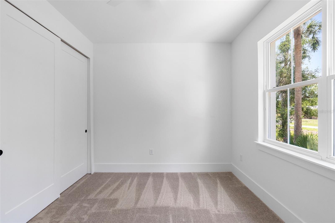
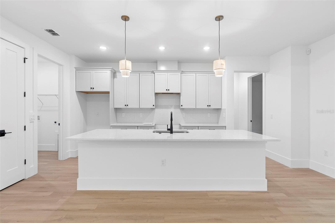
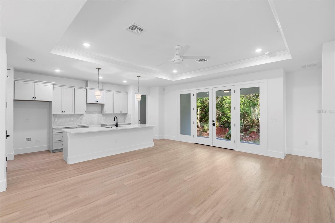
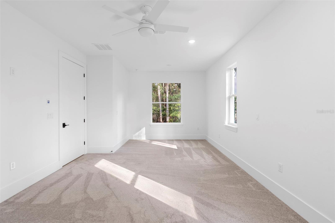
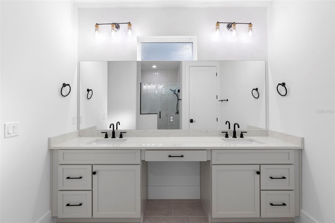
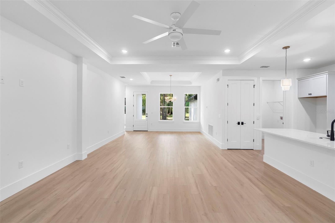
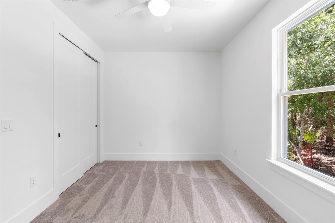
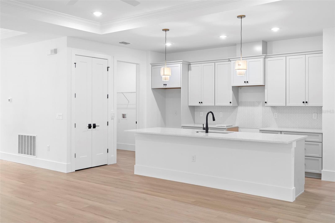
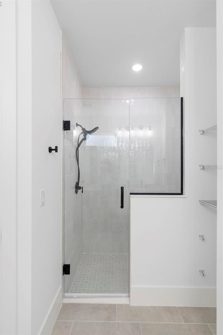
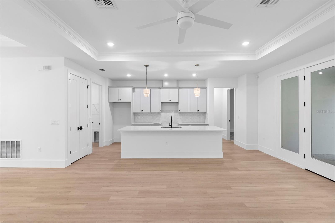
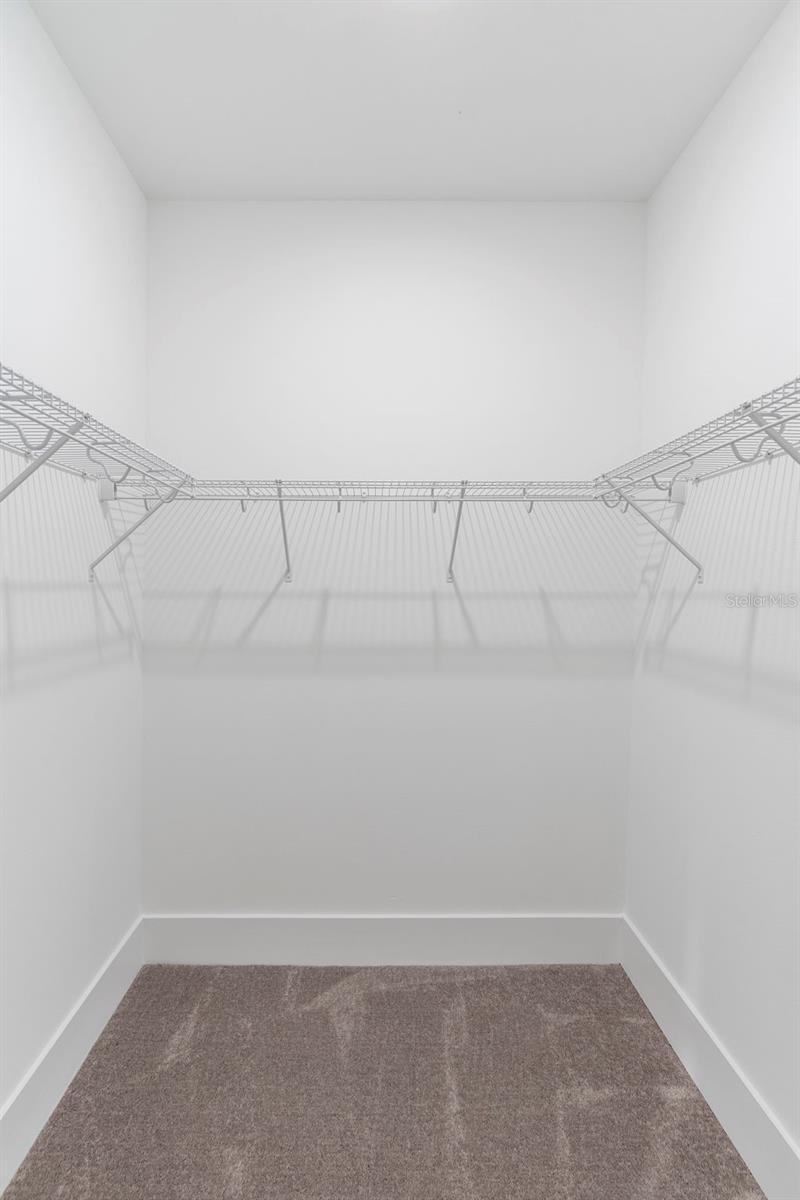
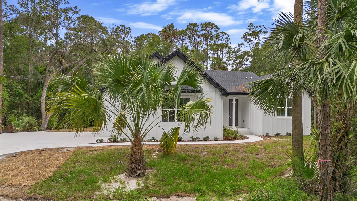
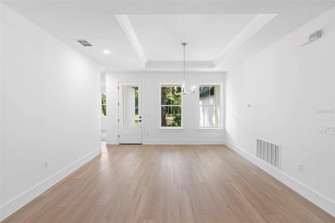
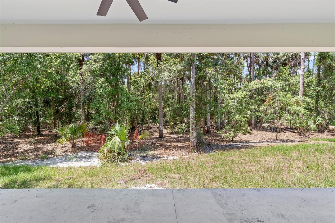
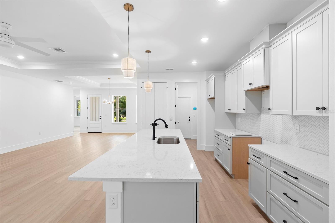
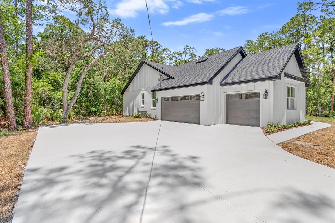
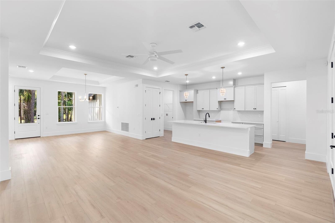
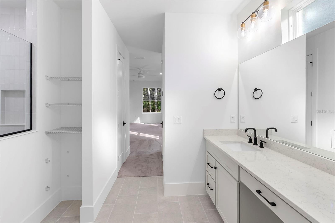
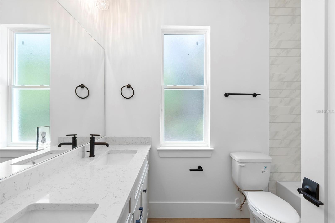
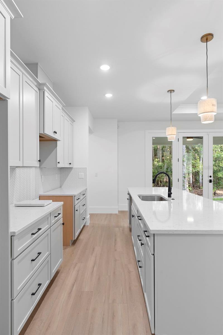
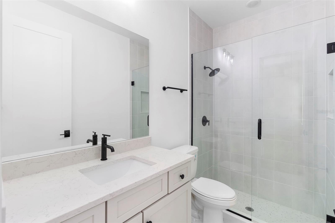
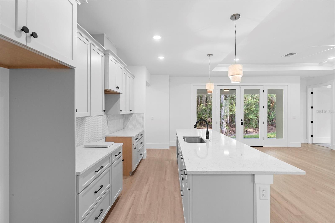
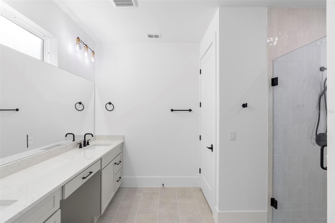
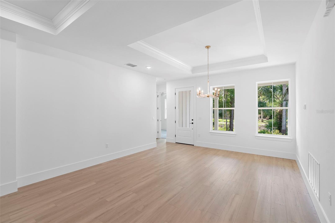
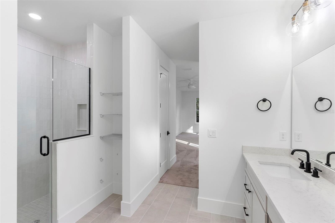
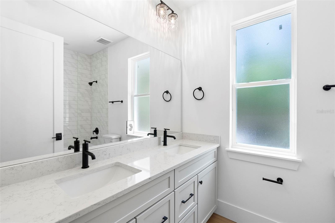
Active
1394 KETTLEDRUM TRL
$539,000
Features:
Property Details
Remarks
Brand New Construction by Aulin Homes nestled on over .5 acre lot in desirable Stone Island community. This open concept floorplan boasts 4 bedrooms and 3 full bathrooms, totaling 2,000 sf under air and am oversized 3-car (side entry) garage. This open concept offers a 3-way split floorplan complete with private guest suite and attached bath. You will immediately notice the attention to detail, this well-appointed floorplan offers custom touches throughout each room. Soaring 9'4 ceilings providing you with an open and airy feel, tray ceilings with crown inlays in both family and dining room with a spectacular wooded view from your oversized rear lanai. 8ft doors throughout. This open and stylish kitchen provides ample 42" Oyster cabinetry, lovely quartz countertops throughout with designer mosaic backsplash including under cabinet lighting. Low maintenance, Luxury Vinyl Plank throughout the home in all living areas and carpeting in all bedrooms. Custom frameless shower enclosure in the master suite with dual vanities and private front ensuite bathroom for a private retreat for guests or family. Energy efficient Low-E windows throughout, pre-wiring for alarm system is already in place for new homeowner.
Financial Considerations
Price:
$539,000
HOA Fee:
660
Tax Amount:
$1232
Price per SqFt:
$269.5
Tax Legal Description:
8 19 31 PARCEL PER OR 1819 PG 59 BEING 194.22 FT ON KETTLEDRUM TRL & 125 FT ON S/L AKA S 1/2 LOT 33 & LOT 34 STONE ISLAND ESTS UNIT 4 UNREC SUB NO 230 KK PER OR 5655 PG 3542 PER OR 5763 PGS 2236-2237 PER OR 5763 PGS 2238-2239 PER OR 6379 PG 1490 PER OR 64
Exterior Features
Lot Size:
24250
Lot Features:
Drainage Canal, Flood Insurance Required
Waterfront:
No
Parking Spaces:
N/A
Parking:
N/A
Roof:
Shingle
Pool:
No
Pool Features:
N/A
Interior Features
Bedrooms:
4
Bathrooms:
3
Heating:
Central, Electric
Cooling:
Central Air
Appliances:
Dishwasher, Disposal, Electric Water Heater, Microwave, Range
Furnished:
No
Floor:
Luxury Vinyl
Levels:
One
Additional Features
Property Sub Type:
Single Family Residence
Style:
N/A
Year Built:
2025
Construction Type:
Block, HardiPlank Type, Stucco
Garage Spaces:
Yes
Covered Spaces:
N/A
Direction Faces:
North
Pets Allowed:
Yes
Special Condition:
None
Additional Features:
French Doors, Rain Gutters
Additional Features 2:
Buyer to confirm restrictions with HOA/City/County.
Map
- Address1394 KETTLEDRUM TRL
Featured Properties