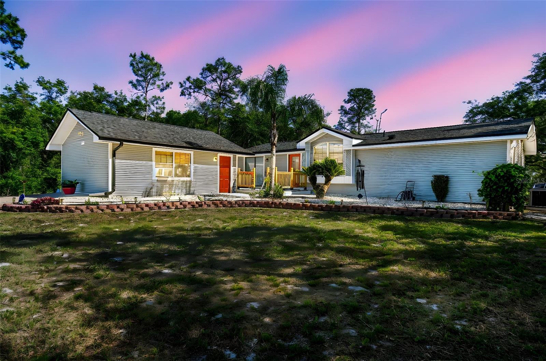
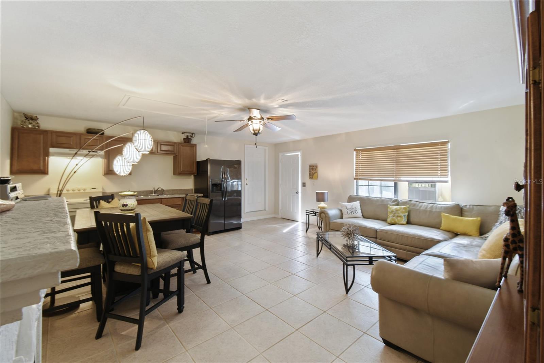
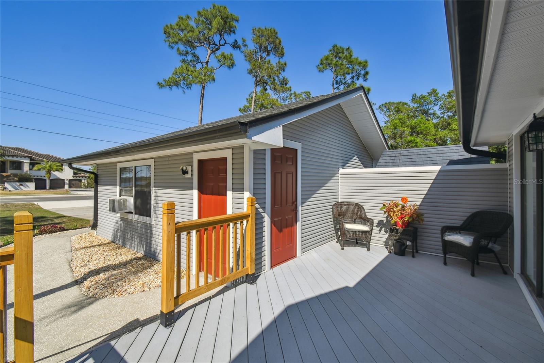
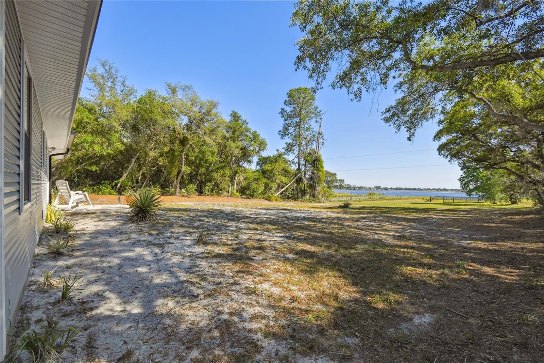
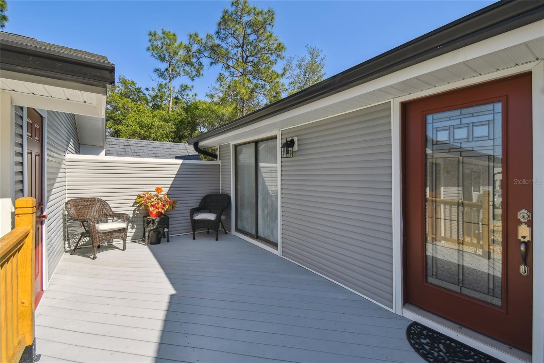
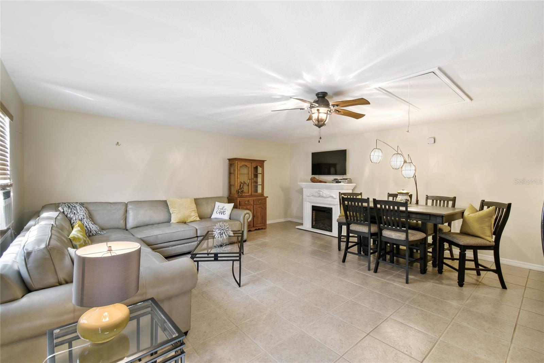
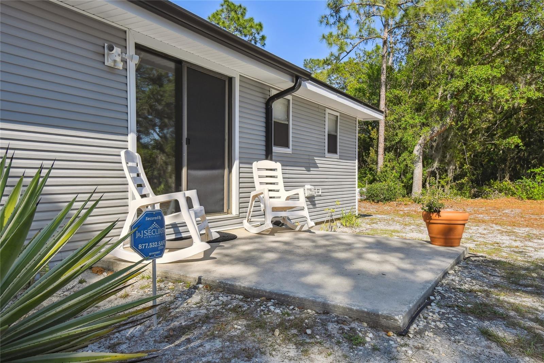
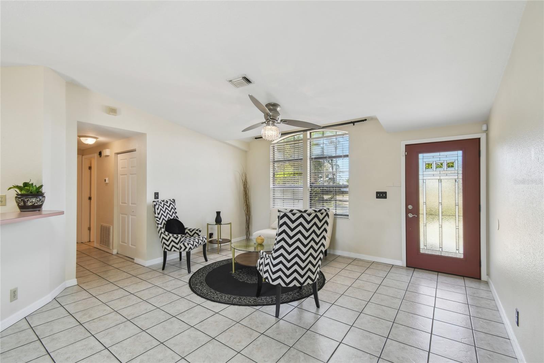
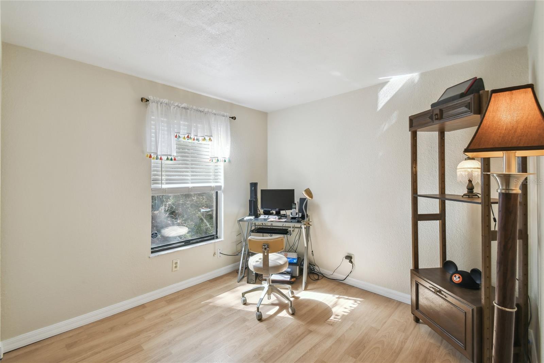
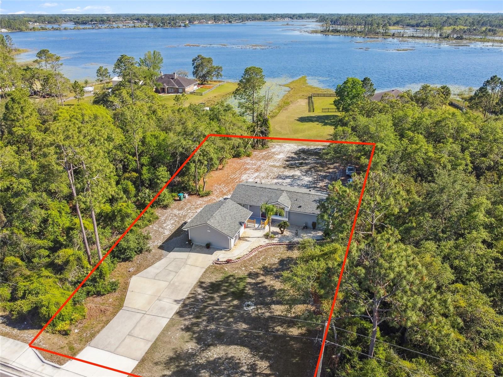
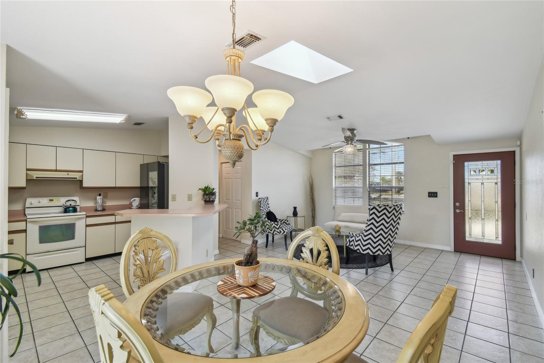
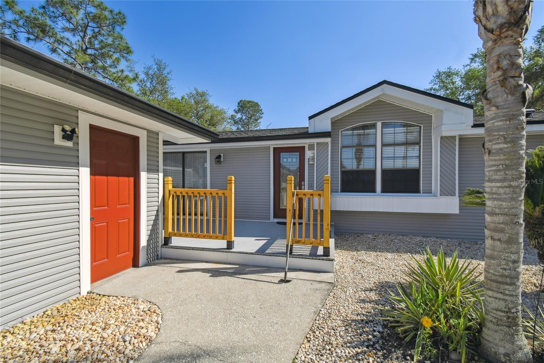
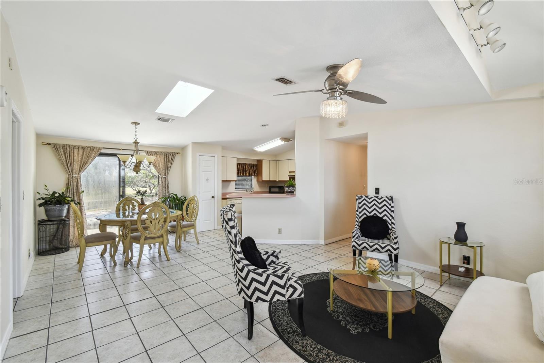
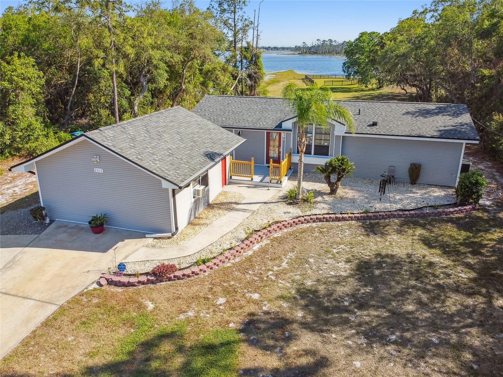
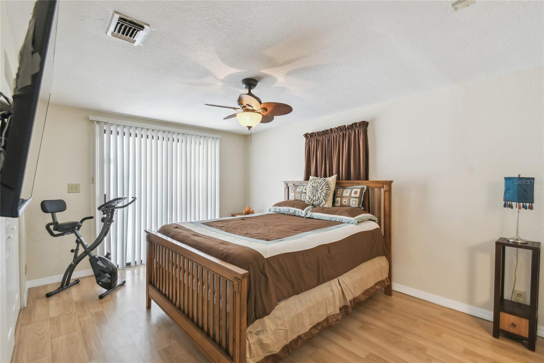
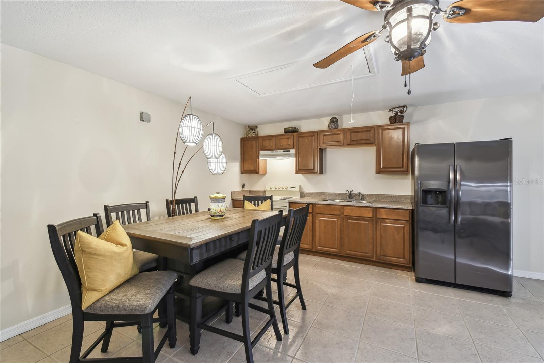
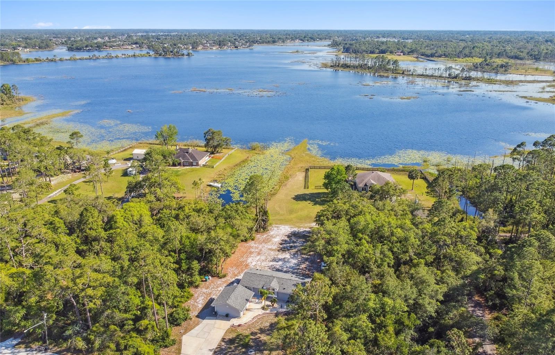
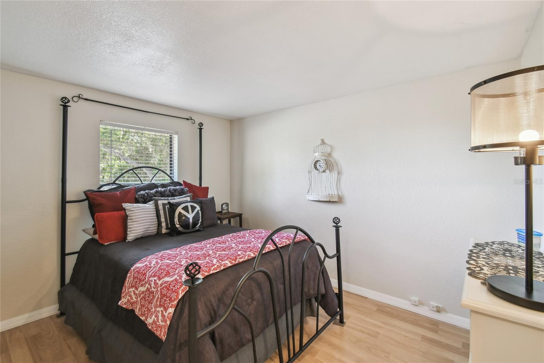
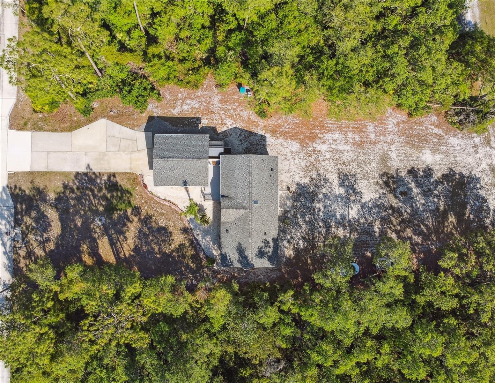
Pending
2613 HOWLAND BLVD
$300,000
Features:
Property Details
Remarks
Under contract-accepting backup offers. Imagine waking up each morning in a light-filled home with a split floor plan designed for privacy and comfort. Natural light pours in through the skylight, creating a warm, inviting space to start your day. Step outside to your private oasis with no side neighbors, offering peace, quiet, and beautiful views of Dupont Lake. Spend your weekends watching the boaters glide by, or enjoy an evening stroll along the water — this is lakeside living at its best. Need space for guests, hobbies, or a little extra income? You’ll love the detached 23x19 living space featuring elegant ceramic tile floors, a full kitchenette with a stove and fridge, and so much flexibility — use it as an in-law suite, man/woman cave, guest house, or even a rental opportunity. With a new roof, AC, and hot water heater (all within 3 years), the big-ticket items are already taken care of — just move in and start living the lifestyle you’ve been dreaming of. Conveniently located near grocery stores, Lowe’s, and local eateries, you’ll have everything you need just minutes away. This home offers freedom, privacy, and flexibility — don’t wait, it won’t last long!
Financial Considerations
Price:
$300,000
HOA Fee:
N/A
Tax Amount:
$878
Price per SqFt:
$183.26
Tax Legal Description:
LOT 2 BLK 1438 DELTONA LAKES UNIT 53 MB 28 PGS 32-42 INC PER OR 3736 PG 0552 PER OR 5355 PG 4699 PER OR 5694 PG 3312 PER OR 6335 PG 4836 PER OR 6369 PGS 1029-1031 INC PER OR 6613 PGS 3762-3763
Exterior Features
Lot Size:
18160
Lot Features:
Oversized Lot
Waterfront:
No
Parking Spaces:
N/A
Parking:
N/A
Roof:
Shingle
Pool:
No
Pool Features:
N/A
Interior Features
Bedrooms:
3
Bathrooms:
2
Heating:
Central, Electric
Cooling:
Central Air
Appliances:
Built-In Oven, Cooktop, Dishwasher
Furnished:
No
Floor:
Ceramic Tile, Laminate
Levels:
One
Additional Features
Property Sub Type:
Single Family Residence
Style:
N/A
Year Built:
1986
Construction Type:
Block, Frame
Garage Spaces:
No
Covered Spaces:
N/A
Direction Faces:
North
Pets Allowed:
Yes
Special Condition:
None
Additional Features:
Rain Gutters
Additional Features 2:
N/A
Map
- Address2613 HOWLAND BLVD
Featured Properties