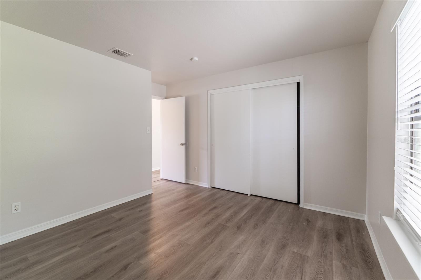
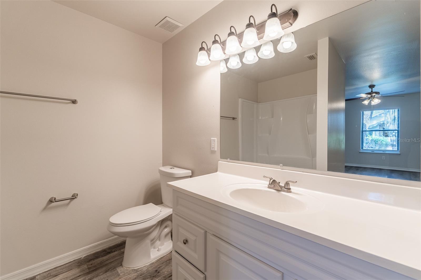
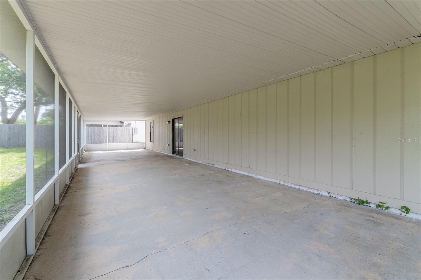
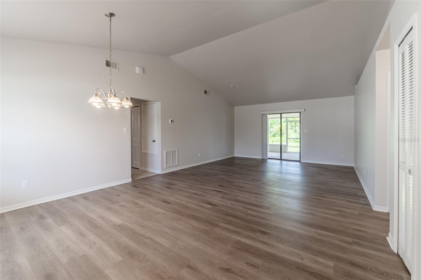
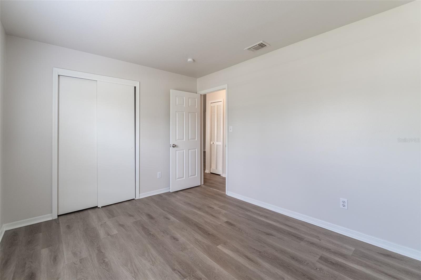
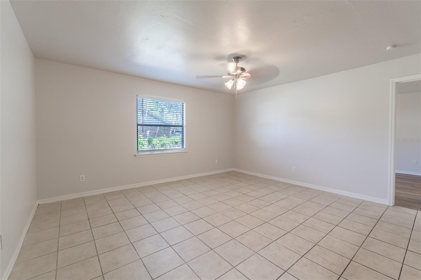
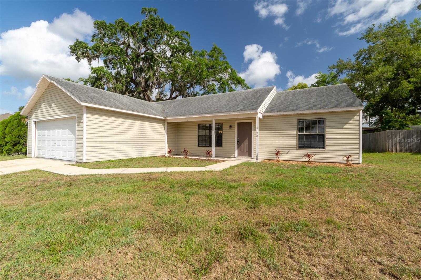
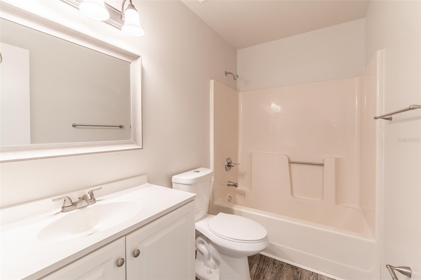
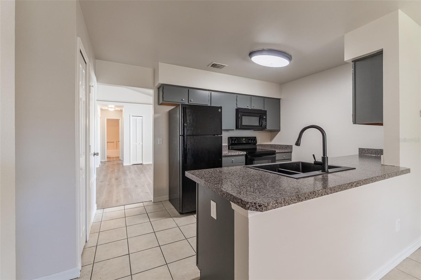
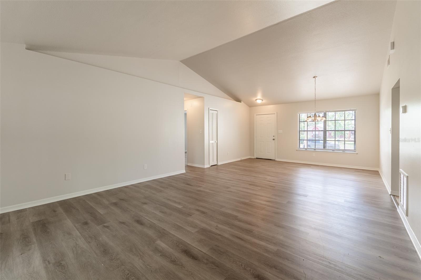
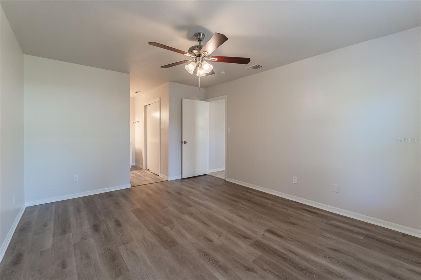
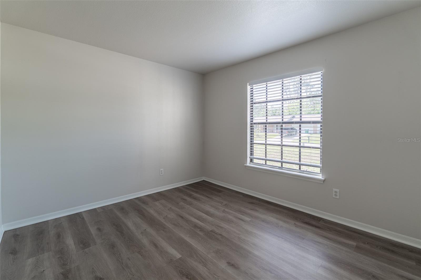
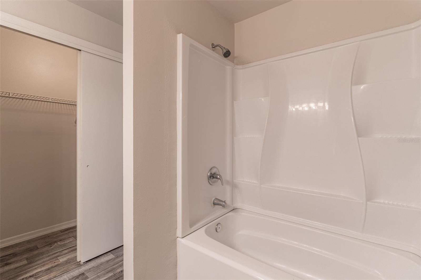
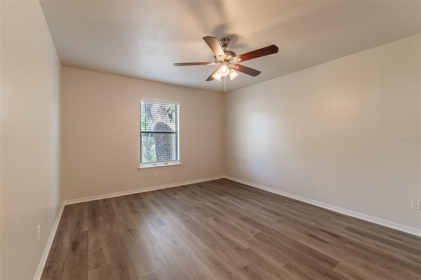
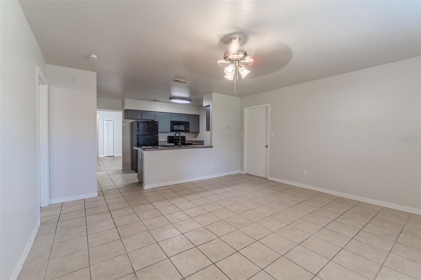
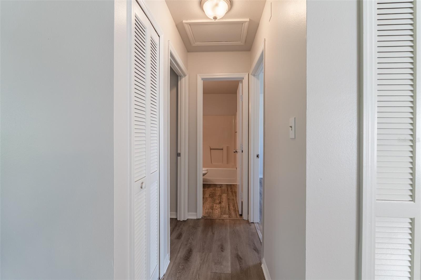
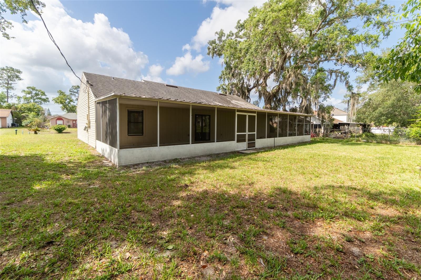
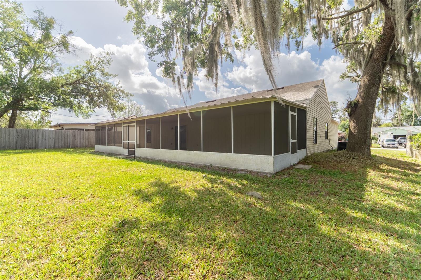
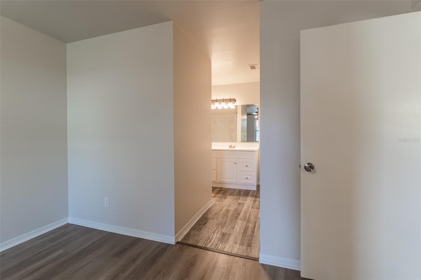
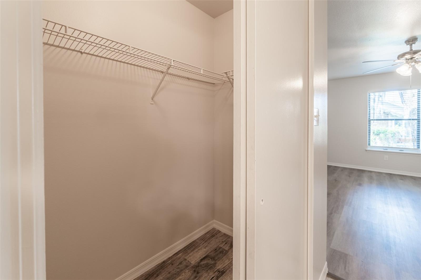
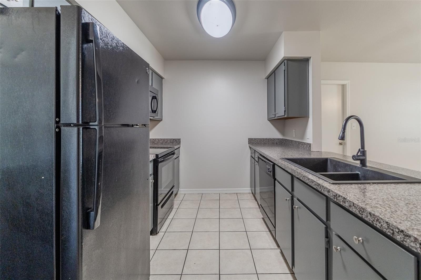
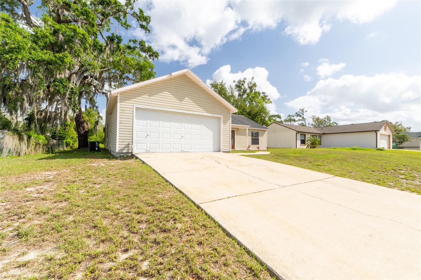
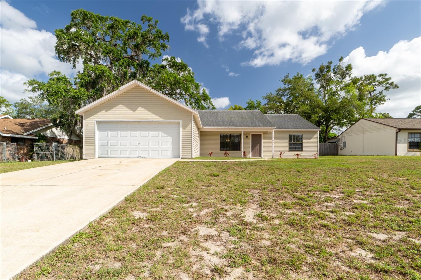
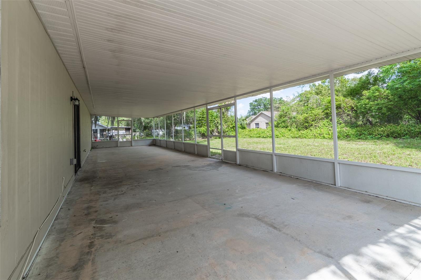
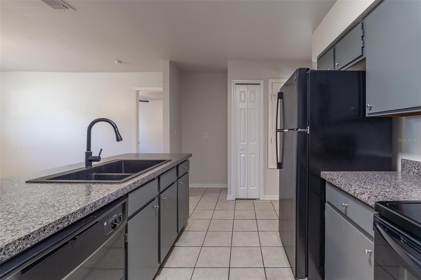
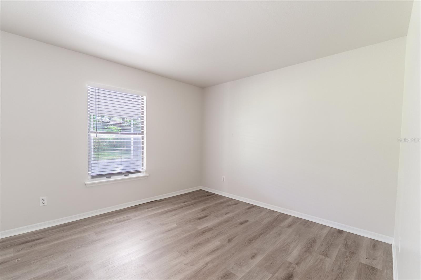
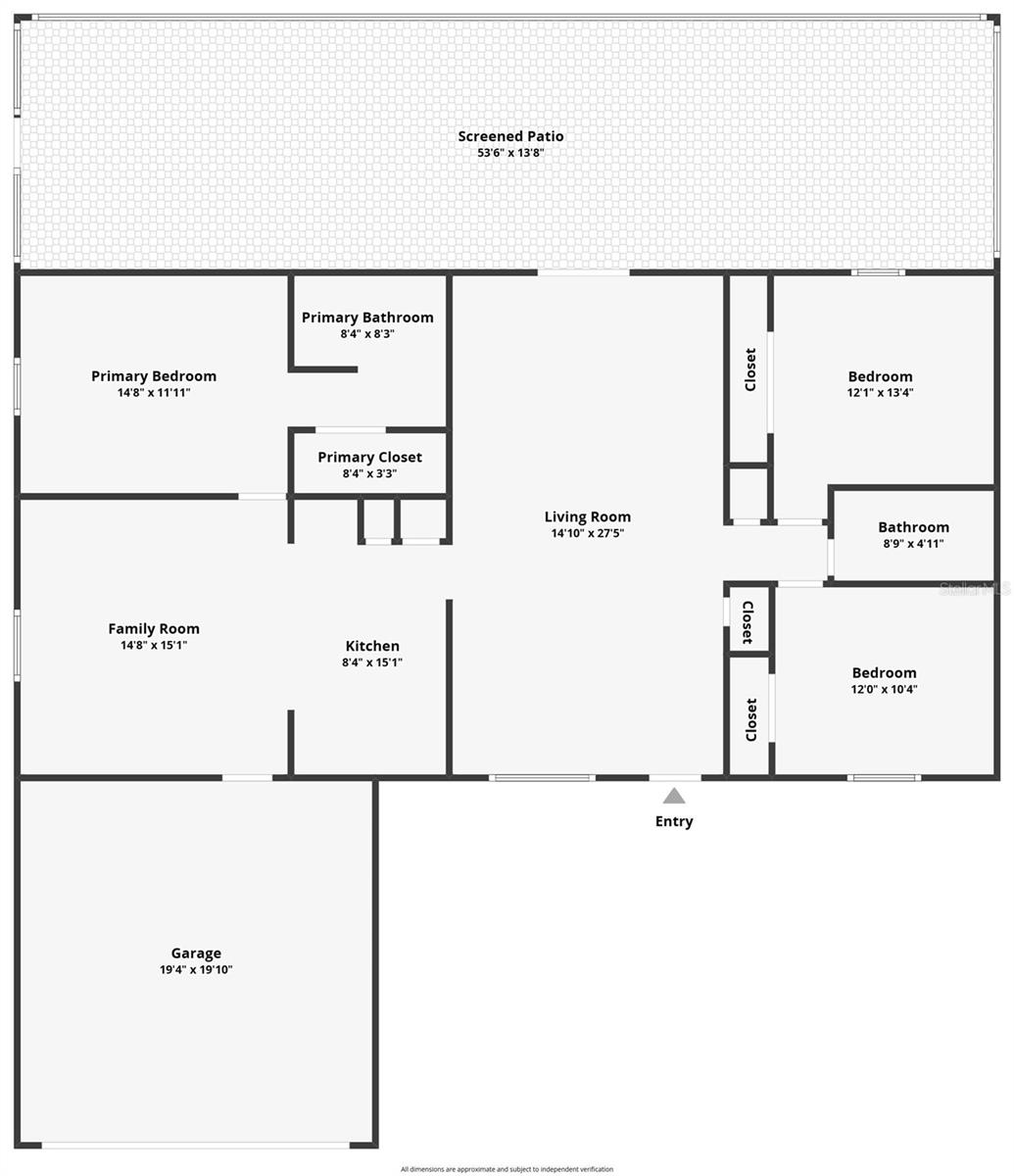
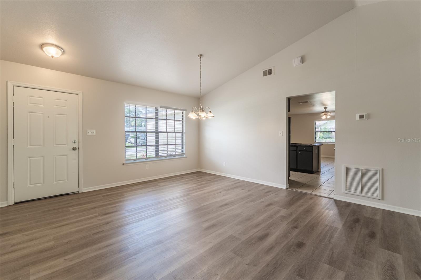
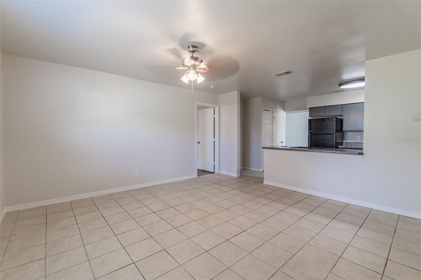
Active
3192 NOAH ST
$312,500
Features:
Property Details
Remarks
Tucked in Deltona Lakes with easy access to local amenities, this single-level home delivers a well-balanced layout designed for everyday ease and indoor-outdoor connection. Inside, a vaulted ceiling adds depth to the oversized living room, while natural light flows through to the adjacent dining space and screened patio beyond. The home’s kitchen is thoughtfully arranged with bar seating, dark appliances, and durable counters that transition smoothly into a tile-clad family room—ideal for casual living or entertaining. Three bedrooms are split for privacy, including a generous primary suite with a walk-in closet and private bath. Luxury vinyl plank flooring brings a unified aesthetic to the living areas and secondary bedrooms, while both bathrooms maintain a clean, functional design. Outside, a 53-foot screened patio overlooks the backyard, providing plenty of room for alfresco relaxation or weekend fun. A two-car garage, indoor laundry, and a fully fenced yard enhance day-to-day convenience. Situated on a 0.23-acre lot in a flood zone X, this home is just minutes from schools, parks, shopping, and commuter routes. <iframe src="https://www.zillow.com/view-imx/4579c3f2-6ccd-478c-b4be-4c64261426f7?setAttribution=mls&wl=true&initialViewType=pano&utm_source=dashboard" width="640" height="360" style="border: 0;" allow="fullscreen"></iframe>
Financial Considerations
Price:
$312,500
HOA Fee:
N/A
Tax Amount:
$4856.41
Price per SqFt:
$206.68
Tax Legal Description:
LOT 4 BLK 987 DELTONA LAKES UNIT 38 MB 27 PGS 202-208 INC PER OR 4773 PG 3063 PER OR 5557 PG 3069 PER OR 7057 PGS 4097-4107 INC PER OR 7721 PG 4184 PER OR 8047 PG 0184 PER OR 8211 PG 3496
Exterior Features
Lot Size:
10000
Lot Features:
Sloped
Waterfront:
No
Parking Spaces:
N/A
Parking:
Driveway, On Street, Oversized
Roof:
Shingle
Pool:
No
Pool Features:
N/A
Interior Features
Bedrooms:
3
Bathrooms:
2
Heating:
Central, Electric
Cooling:
Central Air
Appliances:
Dishwasher, Microwave, Range, Refrigerator
Furnished:
Yes
Floor:
Tile, Vinyl
Levels:
One
Additional Features
Property Sub Type:
Single Family Residence
Style:
N/A
Year Built:
1989
Construction Type:
Block, Vinyl Siding, Frame
Garage Spaces:
Yes
Covered Spaces:
N/A
Direction Faces:
South
Pets Allowed:
Yes
Special Condition:
None
Additional Features:
Other
Additional Features 2:
Buyer to verify with municipality
Map
- Address3192 NOAH ST
Featured Properties