





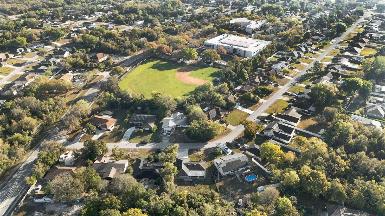
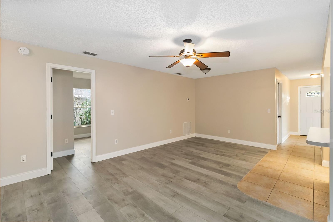
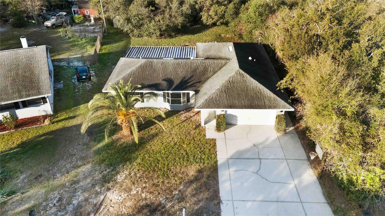

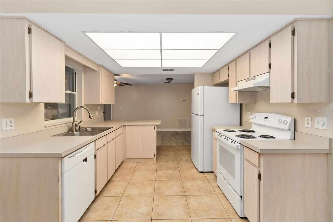
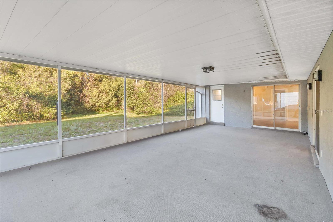
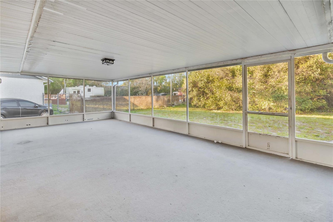
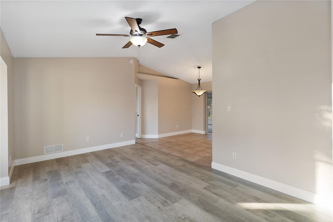
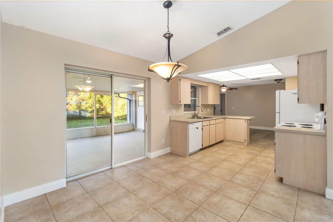

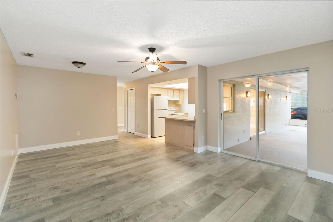






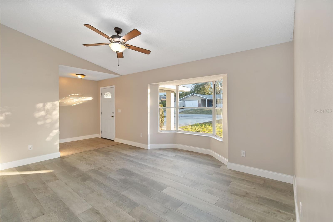
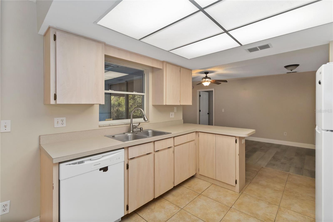



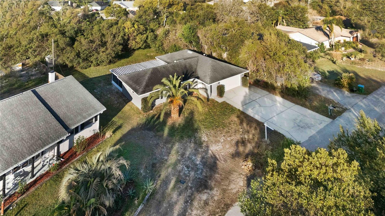
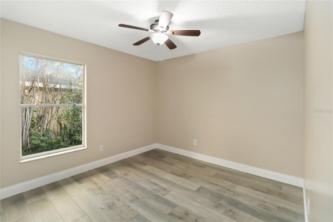



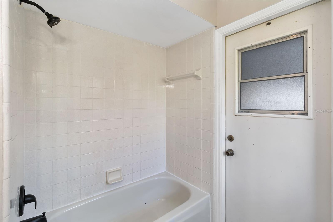

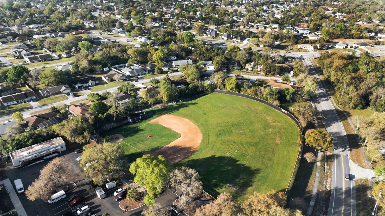


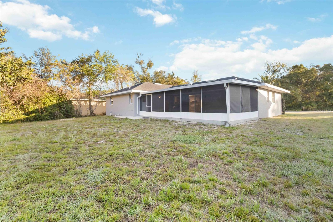



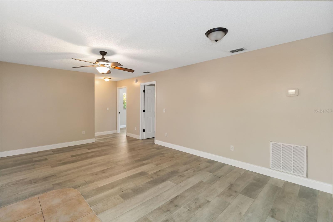



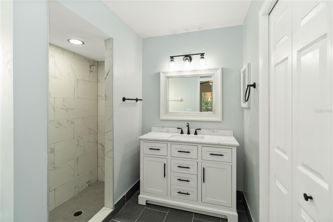
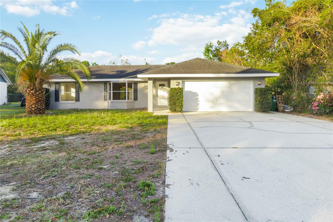

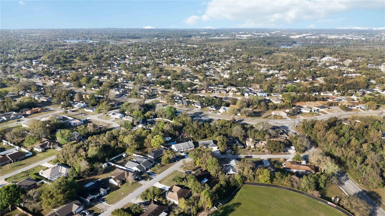



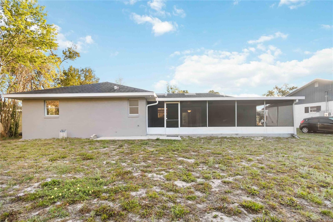
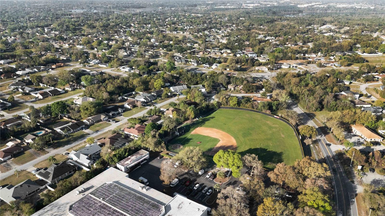
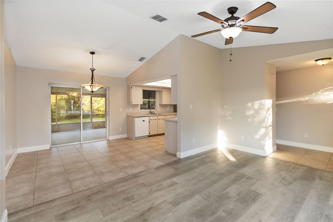

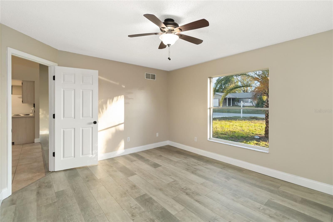

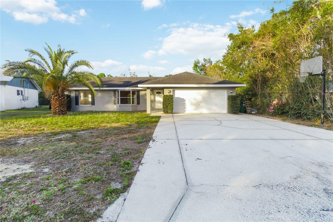
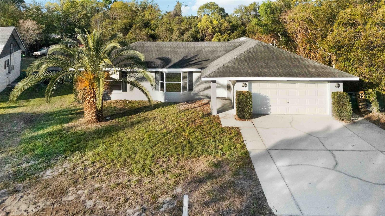

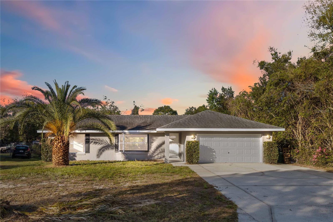



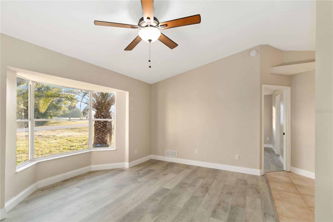




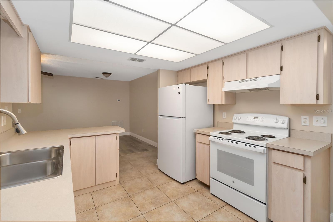
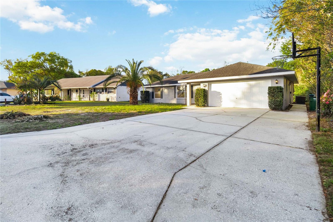



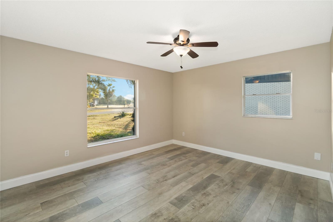

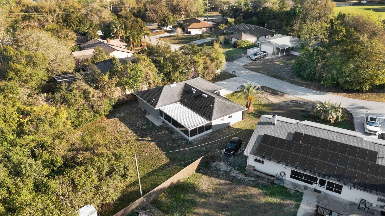
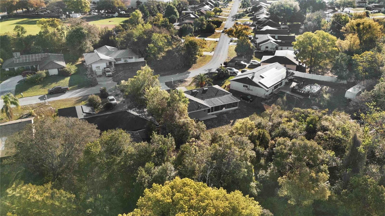
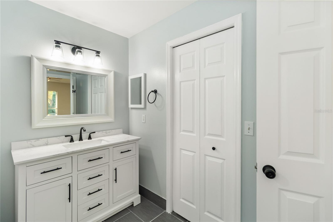





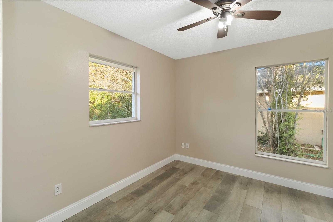
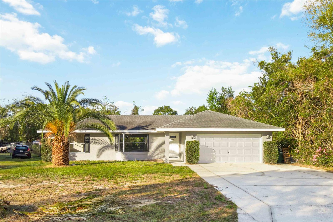
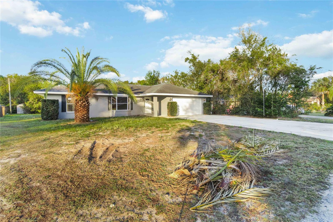



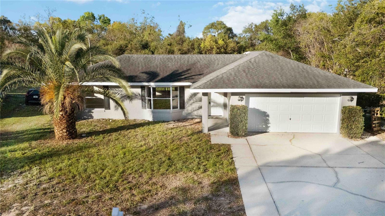


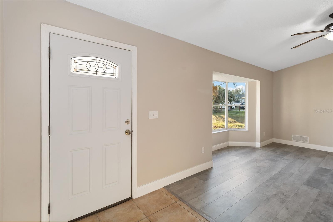
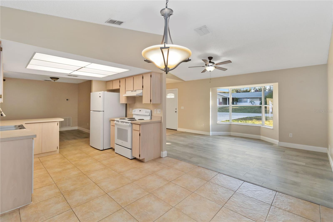





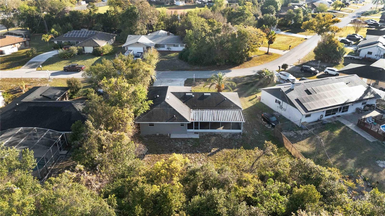
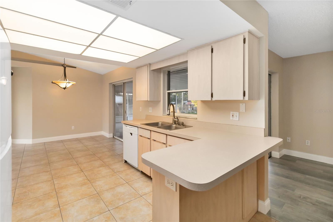
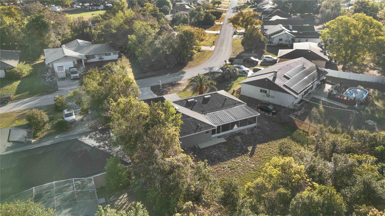



Active
813 SYLVIA DR
$300,000
Features:
Property Details
Remarks
This cutie is located in Deltona, FL! Spacious, Updated, and Move-In Ready! Looking for the perfect blend of convenience, comfort, and style? This beautifully updated home sits on a .3-acre lot near Trinity Christian School, Saxon Blvd., and I-4, making your commute to Orlando or the beaches a breeze! Step inside to find brand-new flooring, fresh interior paint, and updated bathrooms, all complemented by tons of natural light from a charming bay window and two sliding glass doors leading to the massive screened-in back patio—your future go-to spot for morning coffee or weekend BBQs. The split-bedroom floor plan offers privacy, with the primary suite featuring an en-suite bath and walk-in closet. The centrally located kitchen keeps you connected to the main living spaces, while the flex room is perfect as an office, playroom, or extra lounge space. Plus, the spare bathroom has direct patio access—a game-changer for outdoor entertaining or future pool plans! Outside, enjoy a wooded backyard perimeter for extra privacy, a two-car garage, and a fresh new exterior paint and professionally pressure-washed driveway & walkways. This home is move-in ready and waiting for you! Don’t miss out—schedule your private showing today!
Financial Considerations
Price:
$300,000
HOA Fee:
N/A
Tax Amount:
$4689
Price per SqFt:
$209.06
Tax Legal Description:
LOT 12 BLK 144 DELTONA LAKES UNIT 8 MB 25 PGS 165-177 INC PER OR 5089 PGS 3000-3001 PER OR 6868 PG 0743 PER OR 7011 PG 2060 PER OR 7856 PG 0001
Exterior Features
Lot Size:
12636
Lot Features:
Cleared, City Limits, Irregular Lot, Oversized Lot, Paved
Waterfront:
No
Parking Spaces:
N/A
Parking:
Driveway, Ground Level
Roof:
Shingle
Pool:
No
Pool Features:
N/A
Interior Features
Bedrooms:
3
Bathrooms:
2
Heating:
Central
Cooling:
Central Air
Appliances:
Dishwasher, Range, Range Hood, Refrigerator
Furnished:
No
Floor:
Ceramic Tile, Laminate
Levels:
One
Additional Features
Property Sub Type:
Single Family Residence
Style:
N/A
Year Built:
1994
Construction Type:
Block, Stucco
Garage Spaces:
Yes
Covered Spaces:
N/A
Direction Faces:
Northeast
Pets Allowed:
No
Special Condition:
None
Additional Features:
Sliding Doors
Additional Features 2:
N/A
Map
- Address813 SYLVIA DR
Featured Properties