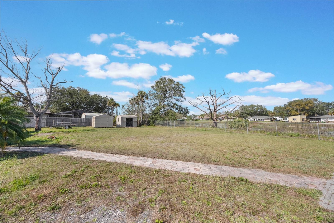
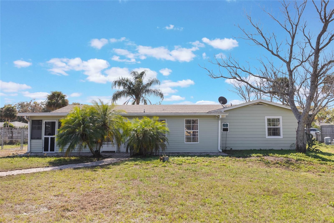
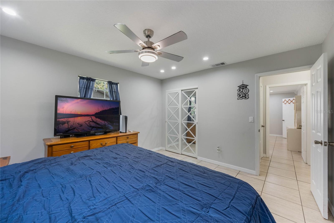
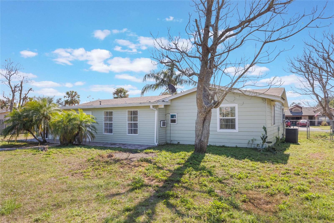
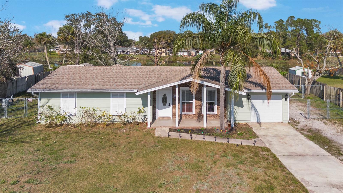
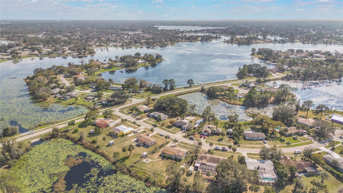
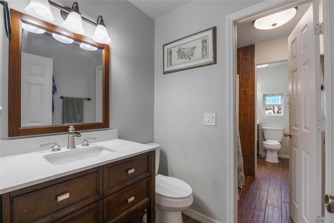
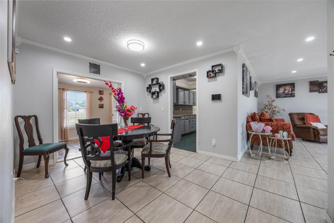
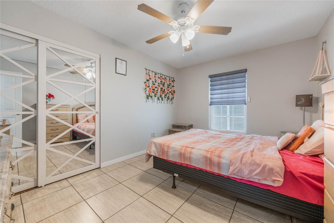
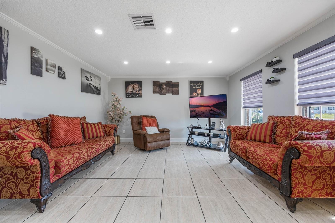
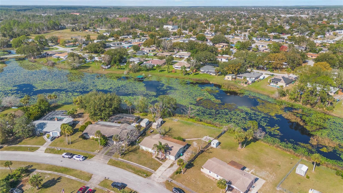
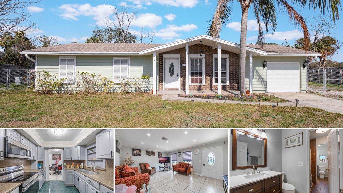
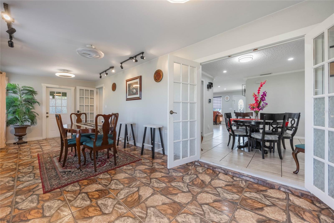
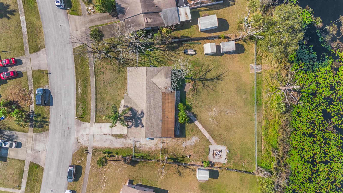
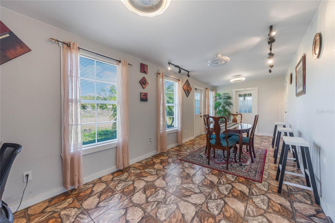
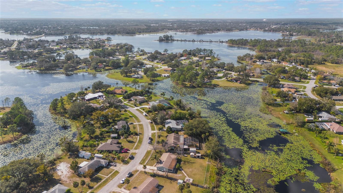
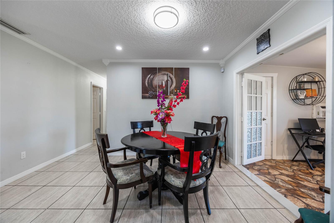
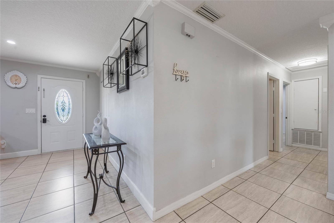
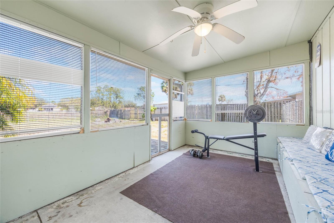
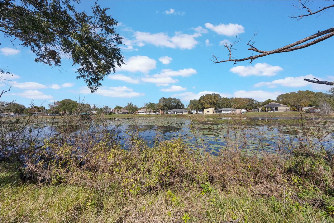
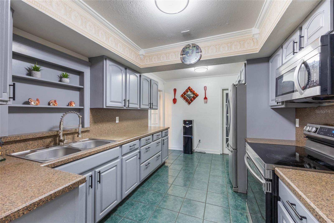
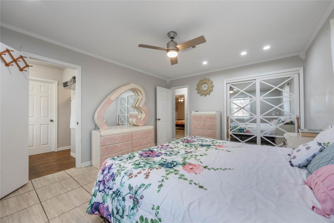
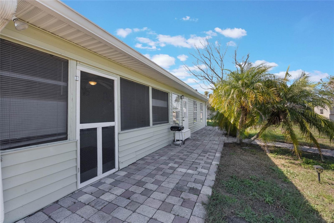
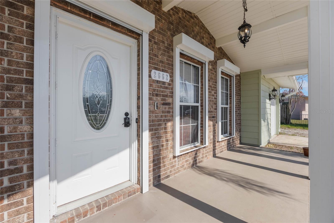
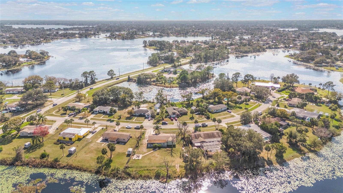
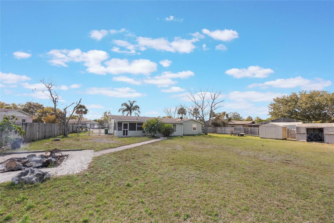
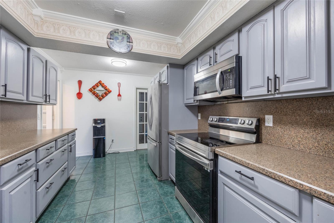
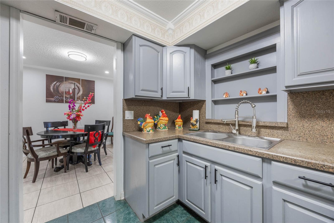
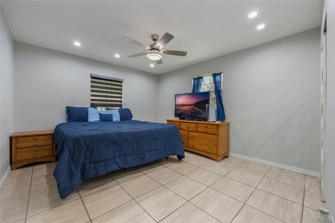
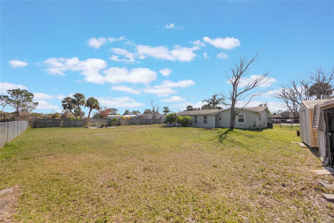
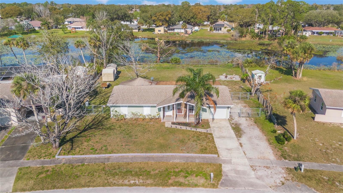
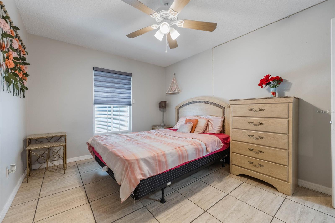
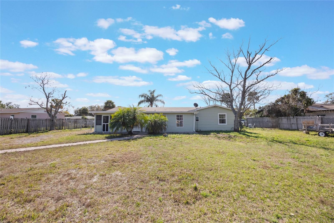
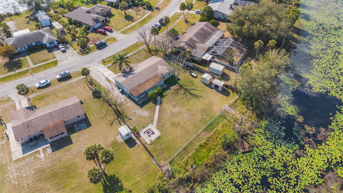
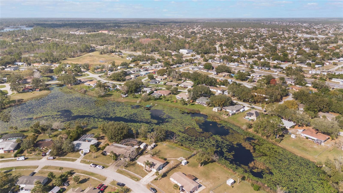
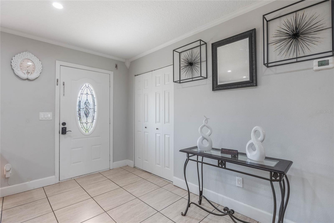
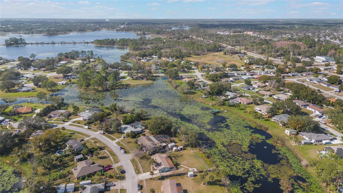
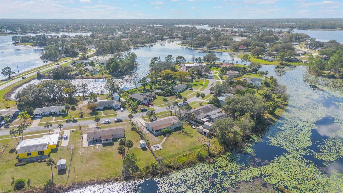
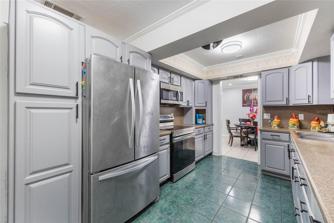
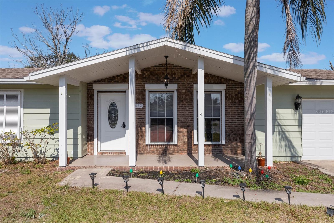
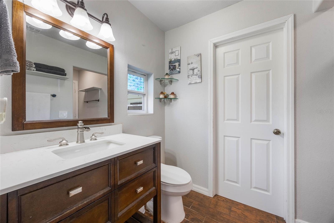
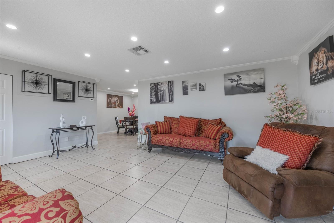
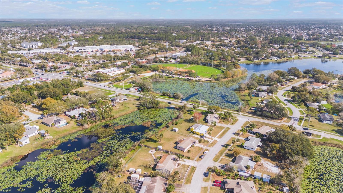
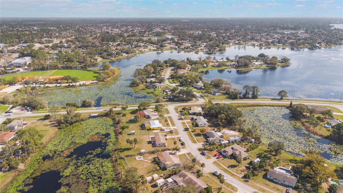
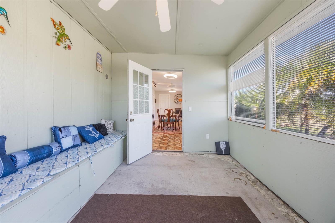
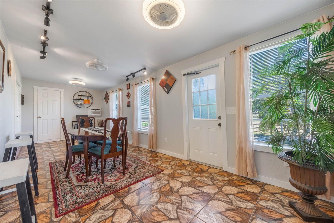
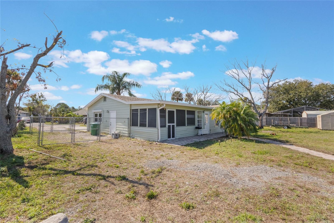
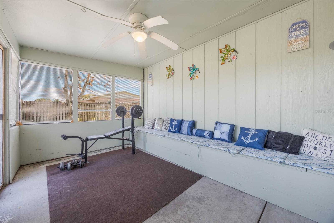
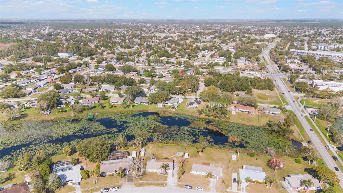
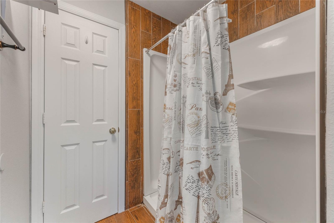
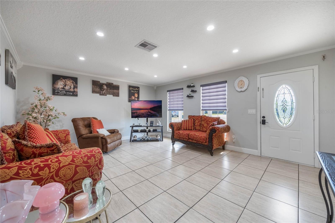
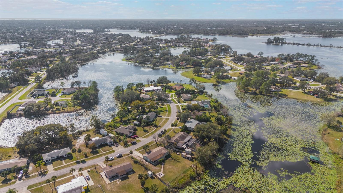
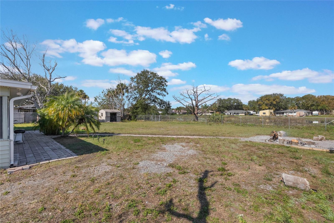
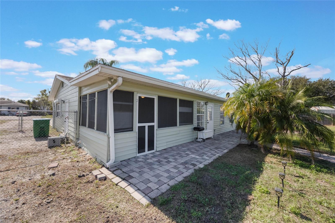
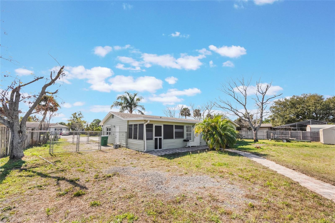
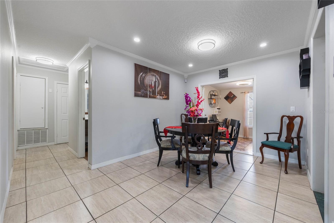
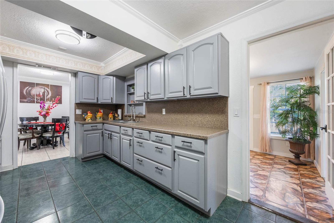
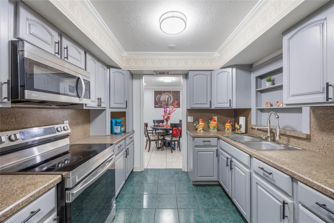
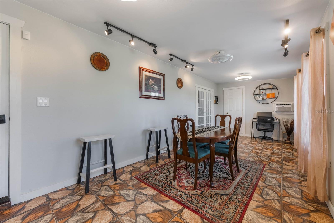
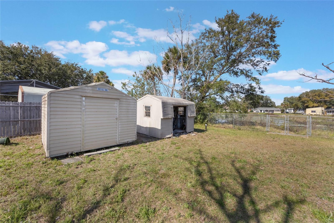
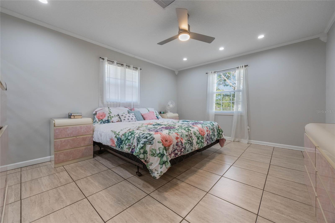
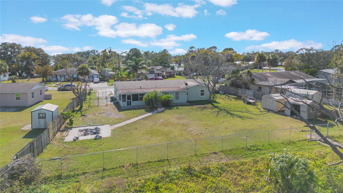
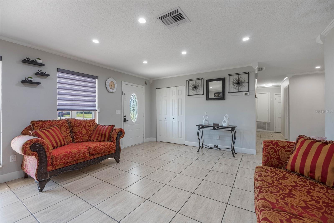
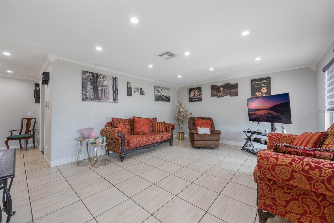
Active
2662 HIBISCUS CT
$314,900
Features:
Property Details
Remarks
This lakefront home sits on an oversized lot with two wells, a private boat ramp, and beautiful wildlife views. Step inside from the front porch to find a single-level layout with tile flooring (no carpets here), a neutral color palette, crown molding and recessed lighting. The updated kitchen anchors the floorplan and features stainless appliances & lots of cabinet space. The adjacent Florida room offers plenty of room to work, dine and entertain. Just steps away, you can relax on the screened-in lanai or on the expansive paver patio. There’s a walkway leading to a firepit area overlooking the lake, and the fenced-in backyard also includes two sheds plus a boat ramp. The corner primary bedroom includes a walk-in closet and a lovely ensuite. The guest rooms have ceiling fans and share the cleverly-designed hallway bath. This home also offers an oversized one-car garage, and the lot is so wide that there is room on either side of the house for you to store your RV or bring the boat down to the water. This popular established neighborhood in Deltona is surrounded by lakes. You’ll be close to Dupont Lakes Park, with numerous shopping & dining options less than 5 minutes away. And the beach is just half an hour from your front door!
Financial Considerations
Price:
$314,900
HOA Fee:
N/A
Tax Amount:
$5374.84
Price per SqFt:
$195.59
Tax Legal Description:
LOT 4 BLK 1930 DELTONA LAKES UNIT 74 MB 29 PGS 28-44 INC PER OR 4676 PG 2542 PER OR 8100 PG 2333
Exterior Features
Lot Size:
17100
Lot Features:
City Limits, Level, Near Public Transit, Oversized Lot, Sidewalk, Street Dead-End
Waterfront:
Yes
Parking Spaces:
N/A
Parking:
Boat, Driveway, Garage Door Opener, Golf Cart Parking, Guest, Other, Oversized, Parking Pad
Roof:
Shingle
Pool:
No
Pool Features:
N/A
Interior Features
Bedrooms:
3
Bathrooms:
2
Heating:
Central, Electric, Heat Pump
Cooling:
Central Air
Appliances:
Dryer, Electric Water Heater, Microwave, Range, Refrigerator, Washer
Furnished:
Yes
Floor:
Ceramic Tile
Levels:
One
Additional Features
Property Sub Type:
Single Family Residence
Style:
N/A
Year Built:
1974
Construction Type:
Metal Frame, Metal Siding
Garage Spaces:
Yes
Covered Spaces:
N/A
Direction Faces:
Southeast
Pets Allowed:
Yes
Special Condition:
None
Additional Features:
Lighting, Other
Additional Features 2:
N/A
Map
- Address2662 HIBISCUS CT
Featured Properties