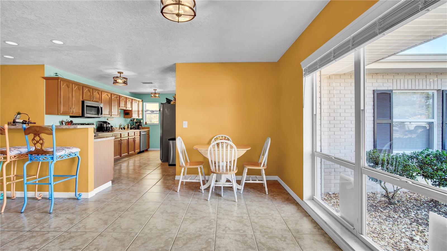
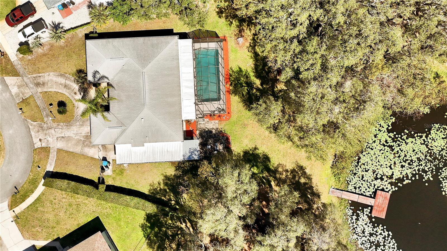
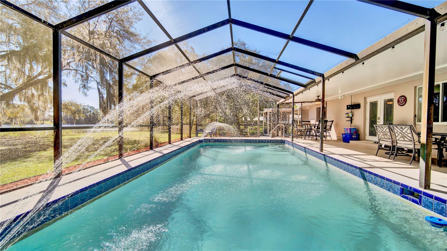
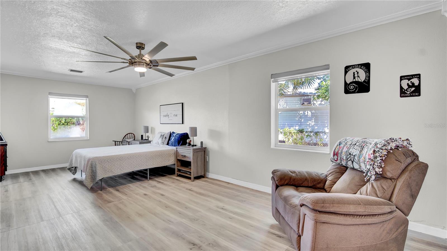
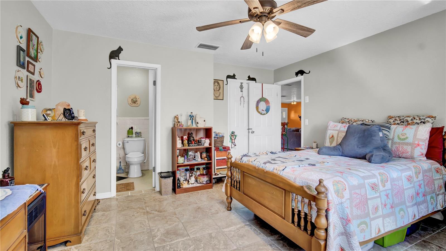
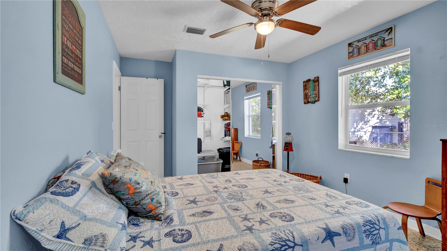
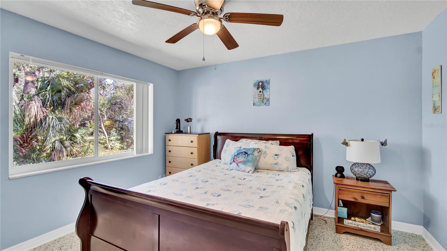
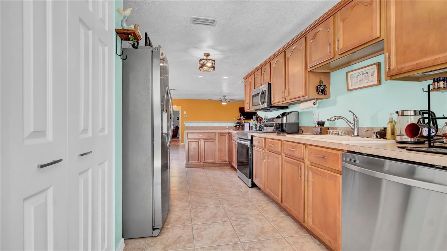
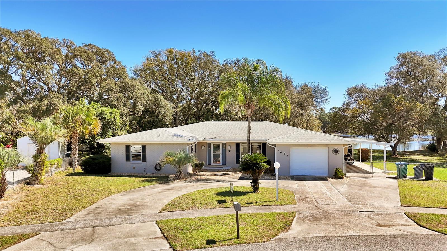
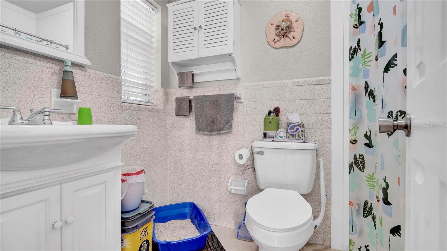
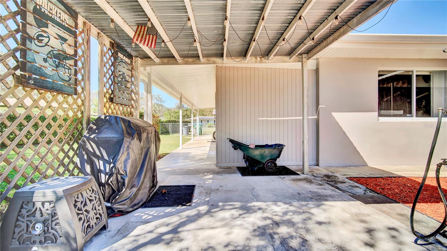
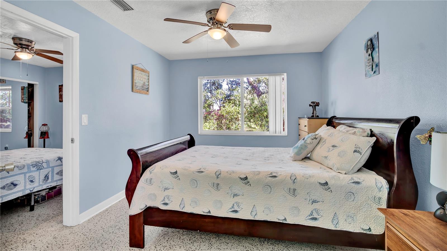
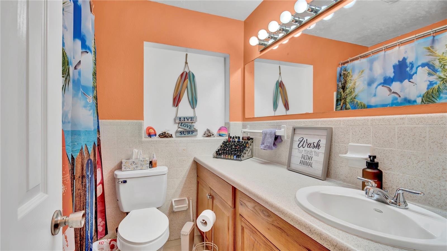
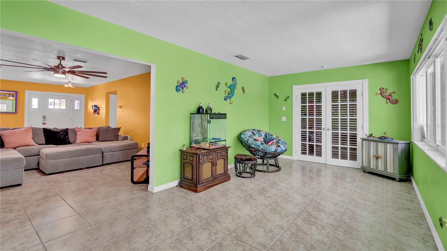
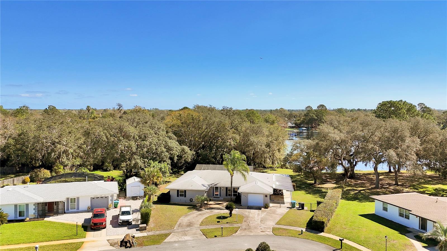
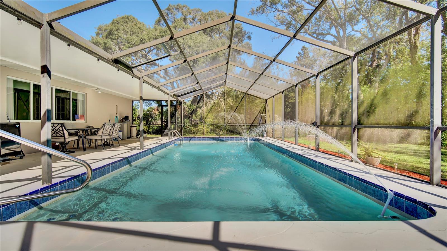
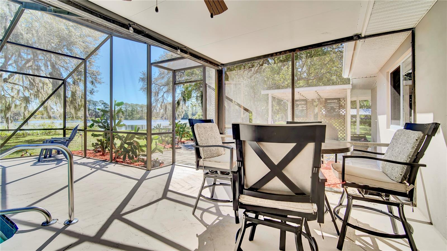
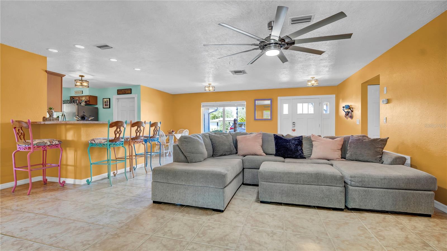
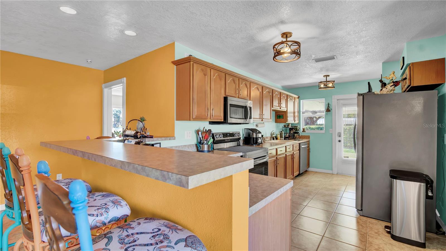
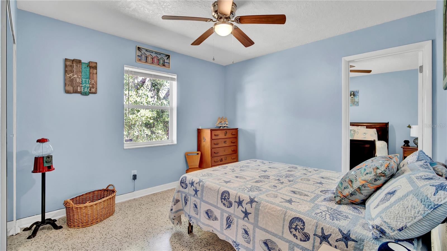
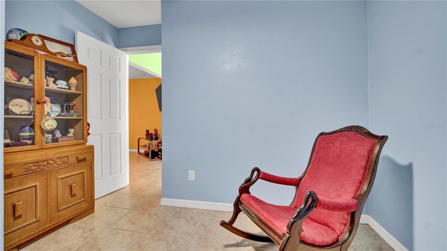
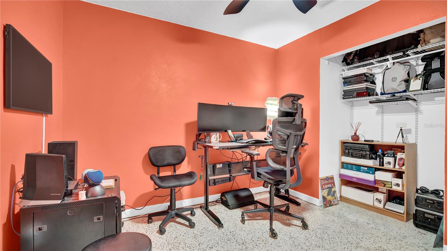
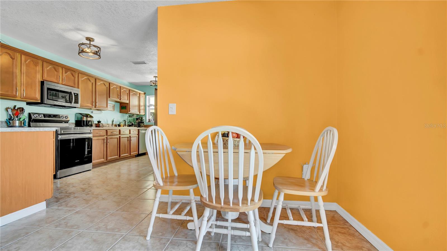
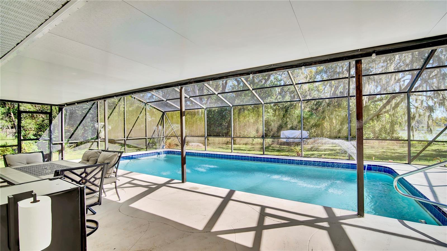
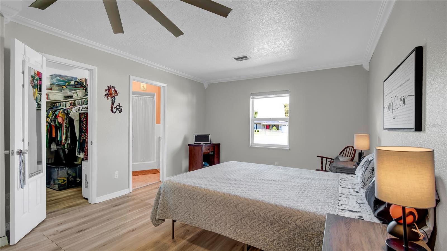
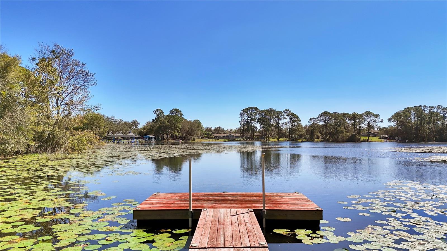
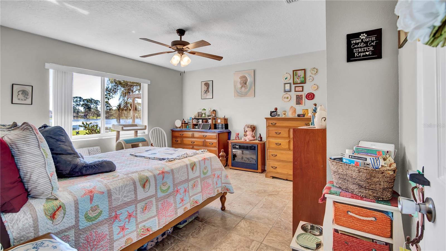
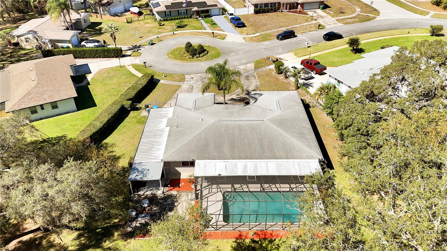
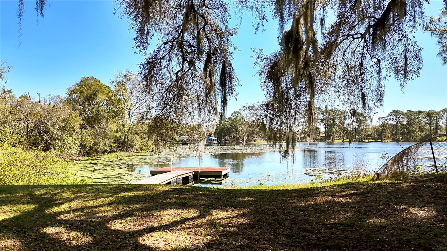
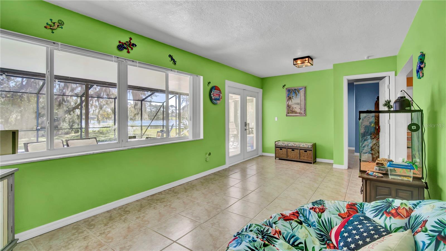
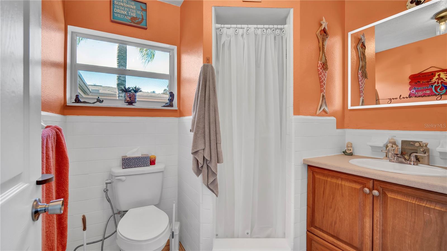
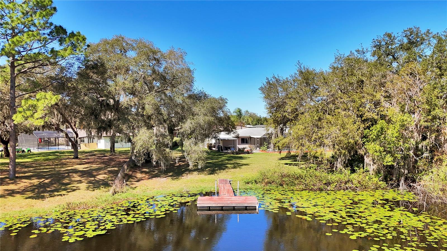
Active
1461 HELENA CT
$450,000
Features:
Property Details
Remarks
Stunning 5-Bedroom Lakefront Home with Pool in Deltona, FL! Welcome to your dream private lakefront retreat on Lake McGarity! This beautifully maintained 5-bedroom with den, 3-bathroom pool home offers breathtaking water views, modern upgrades, and smart home features for ultimate convenience. Step inside to find fresh paint and updated lighting fixtures throughout, creating a bright and inviting atmosphere. The smart-enabled kitchen adds a modern touch, while the spacious layout provides plenty of room for family and guests. The in-law suite, featuring a walk-in shower (2024), is perfect for multigenerational living or hosting visitors. Enjoy Florida living at its best with a rescreened lanai (2021), a sparkling pool with a new pump (2023), and a fully fenced backyard for privacy. The attached shed provides extra storage, and recent upgrades like a storm-resistant front door (2024), electrical panel (2021), and water heater (2021) ensure peace of mind. Located just a short walk from the remodeled Wes Crile Park, featuring tennis and basketball courts, a playground, and an indoor facility, this home offers both relaxation and recreation. Prime Location! Conveniently located near I-4, this home offers an easy commute to Orlando and is just 30 minutes from the beaches. Don’t miss this rare opportunity to own a lakefront oasis in Deltona—schedule your private showing today!
Financial Considerations
Price:
$450,000
HOA Fee:
N/A
Tax Amount:
$6451
Price per SqFt:
$198.85
Tax Legal Description:
LOT 15 BLK 1872 DELTONA LAKES UNIT 72 PER OR 4497 PG 1278 PER OR 5372 PGS 3207-3208 PER OR 5468 PG 4647 PER OR 7336 PG 3068
Exterior Features
Lot Size:
16800
Lot Features:
Cul-De-Sac, Sidewalk, Street Dead-End
Waterfront:
Yes
Parking Spaces:
N/A
Parking:
Ground Level
Roof:
Shingle
Pool:
Yes
Pool Features:
Deck, Gunite, In Ground, Lap, Lighting, Screen Enclosure
Interior Features
Bedrooms:
5
Bathrooms:
3
Heating:
Central
Cooling:
Central Air
Appliances:
Cooktop, Disposal, Dryer, Exhaust Fan, Microwave, Range, Refrigerator, Washer, Water Softener
Furnished:
Yes
Floor:
Ceramic Tile, Terrazzo
Levels:
One
Additional Features
Property Sub Type:
Single Family Residence
Style:
N/A
Year Built:
1968
Construction Type:
Concrete, Stucco
Garage Spaces:
Yes
Covered Spaces:
N/A
Direction Faces:
Northwest
Pets Allowed:
No
Special Condition:
None
Additional Features:
French Doors, Rain Gutters, Sidewalk
Additional Features 2:
N/A
Map
- Address1461 HELENA CT
Featured Properties