
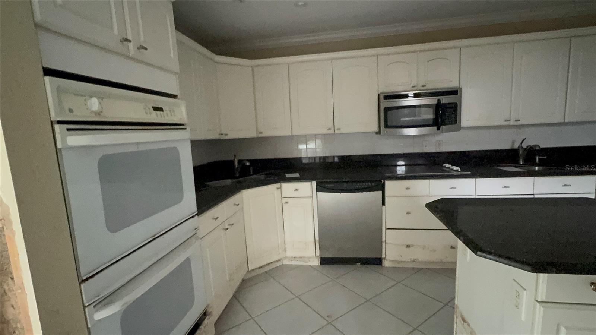
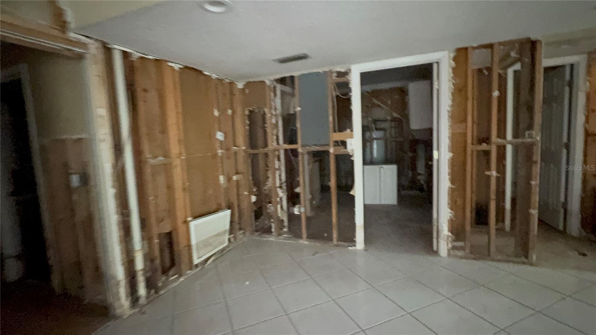
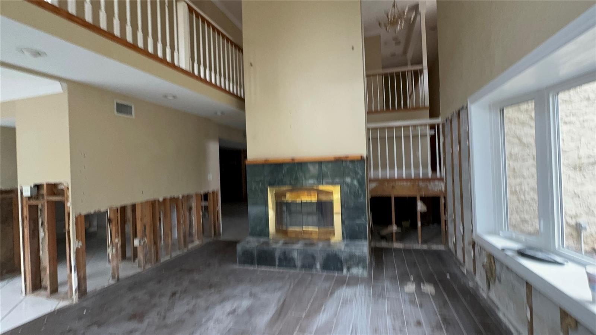

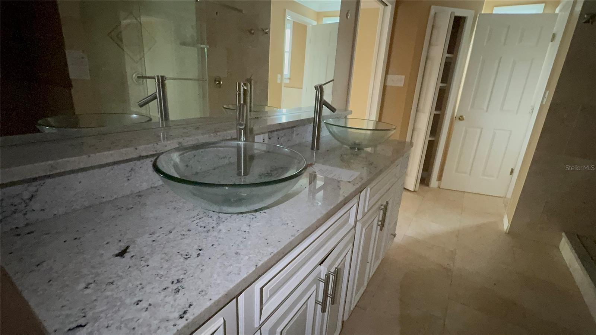
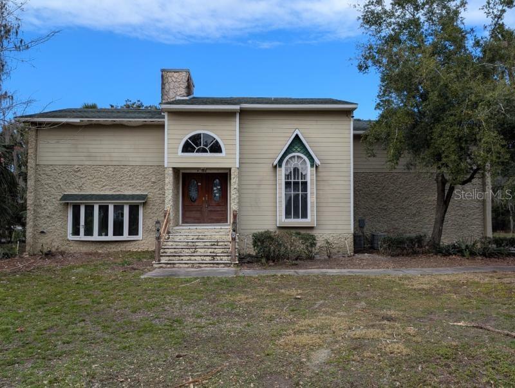

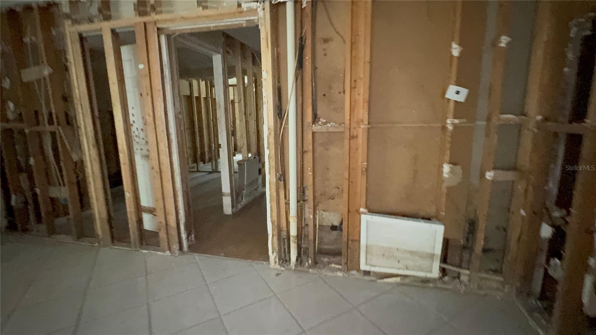
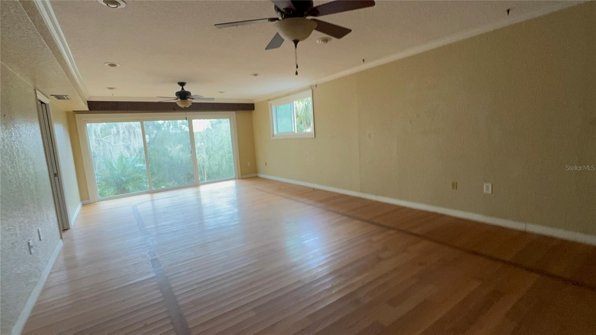
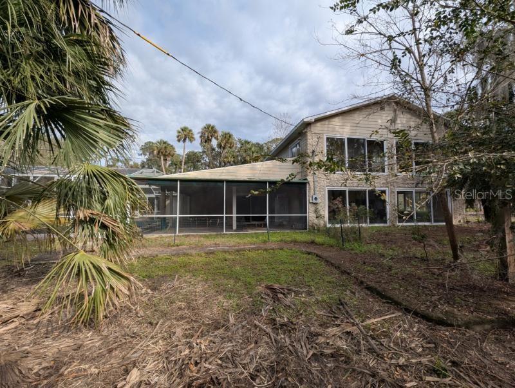
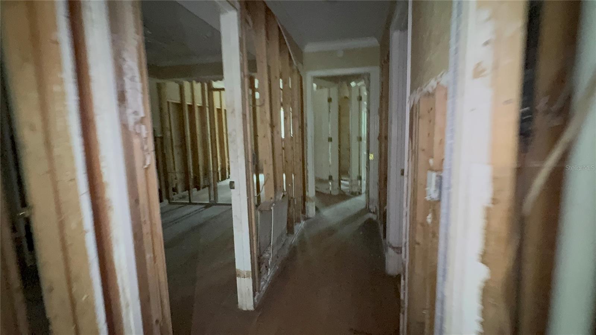
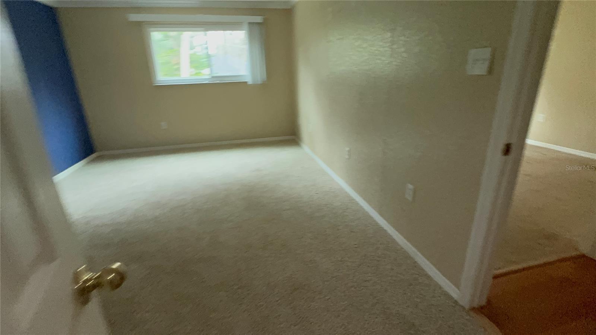
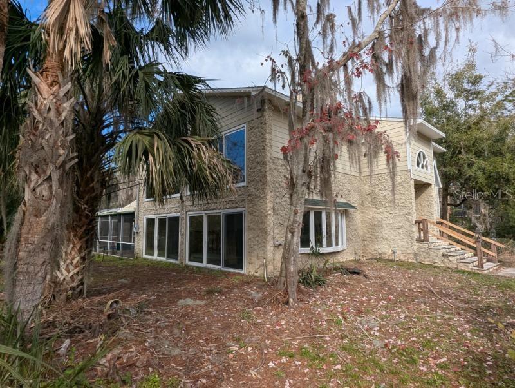
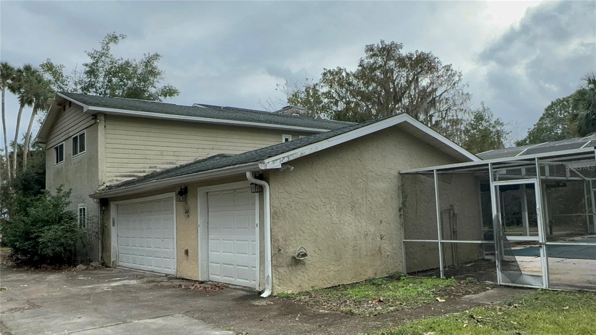

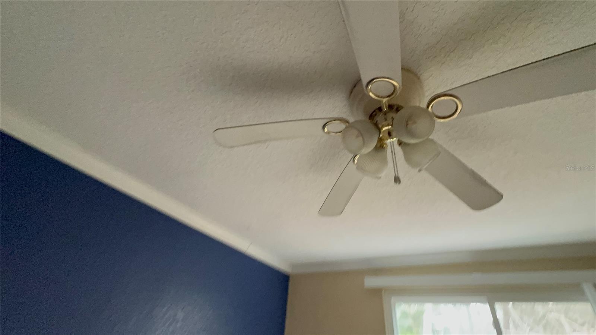

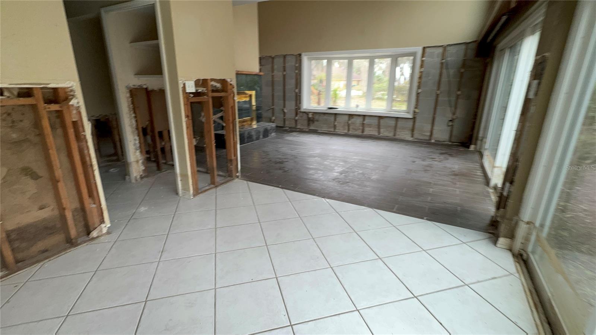

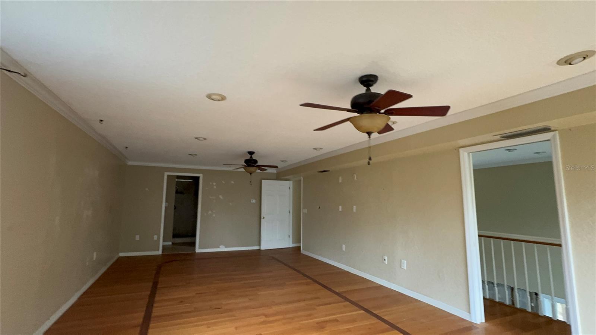
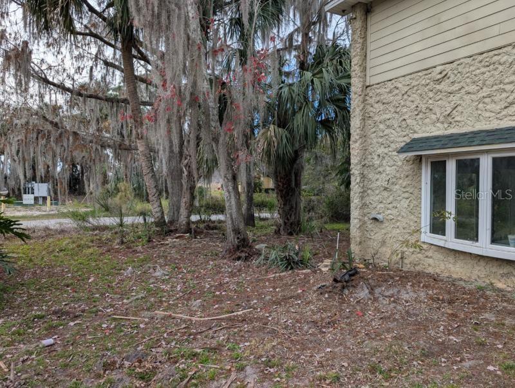
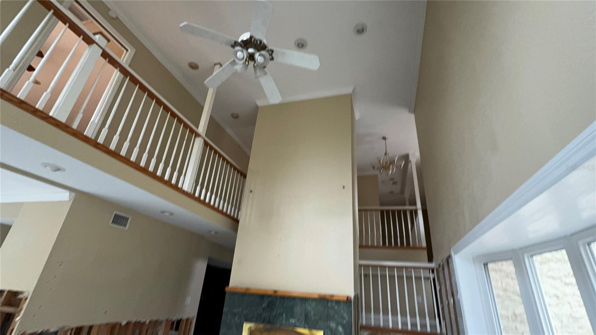
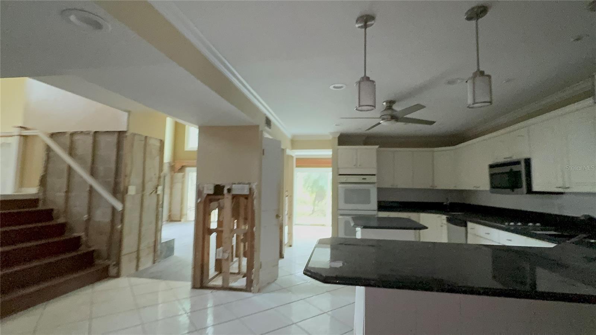
Active
1450 WARRIOR TRL
$380,000
Features:
Property Details
Remarks
IMPORTANT: READ THE REMARKS This spacious 3,400 SF home is situated on a double lot with front and rear gated entrances, offering both privacy and ample space. Featuring soaring 17' ceilings, walls of glass, and an elegant staircase and balcony overlooking the living room and a marble fireplace, this home provides stunning views throughout. While the layout is well-designed with room for the entire family, the property requires interior work due to water damage and is being sold in as-is condition. The home does not include appliances and will need some TLC to restore it to its full potential. With 5-6 bedrooms (one ideal for a home office) and 3.5 baths, the home includes a 29' master suite and featuring inlaid wood flooring, custom closets, a double shower, and a soaking tub. The 37' kitchen and nook area is designed for entertaining, while the L-shaped lanai with tile floors, tongue-and-groove pine ceilings, and multiple seating areas overlooks the large backyard. The property offers abundant parking and workspace with an attached 3-car garage, a detached 2+ car garage/workshop, and a carport with an RV plug, along with space for boat and RV parking. Located in the desirable Stone Island community, the home provides access to tennis courts, pickleball courts, a boat ramp to Lake Monroe and the St. Johns River, stables, and acres of parks. The nearby Spring-to-Spring Trail and the charm of Historic Enterprise provide a tranquil lifestyle, while proximity to I-4, the SunRail, and Sanford ensures city convenience. This property is a fantastic opportunity for someone ready to bring their vision to life.
Financial Considerations
Price:
$380,000
HOA Fee:
990
Tax Amount:
$8226.26
Price per SqFt:
$109.86
Tax Legal Description:
8-19-31 IRREG PARCEL MEAS 141 FT ON S/L & MEAS 240.54 FT ON E/L AKA LOTS 76 & 77 STONE ISLAND ESTS UNIT 4 PER OR 1731 PG 0571 PER OR 1836 PG 0963 PER OR 2062 PG 0467 PER OR 4958 PG 1284 PER OR 7769 PG 2374
Exterior Features
Lot Size:
34652
Lot Features:
N/A
Waterfront:
No
Parking Spaces:
N/A
Parking:
N/A
Roof:
Other, Shingle
Pool:
Yes
Pool Features:
In Ground
Interior Features
Bedrooms:
5
Bathrooms:
4
Heating:
Central, Heat Pump
Cooling:
Central Air
Appliances:
None
Furnished:
No
Floor:
Ceramic Tile, Wood
Levels:
Two
Additional Features
Property Sub Type:
Single Family Residence
Style:
N/A
Year Built:
1975
Construction Type:
Stucco, Wood Siding
Garage Spaces:
Yes
Covered Spaces:
N/A
Direction Faces:
South
Pets Allowed:
Yes
Special Condition:
None
Additional Features:
Garden, Lighting, Other, Storage
Additional Features 2:
Buyers should check with association to confirm the minimum lease period.
Map
- Address1450 WARRIOR TRL
Featured Properties