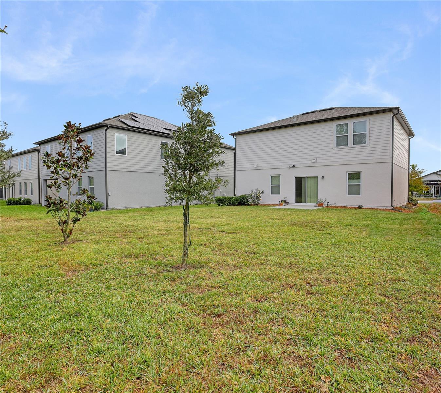
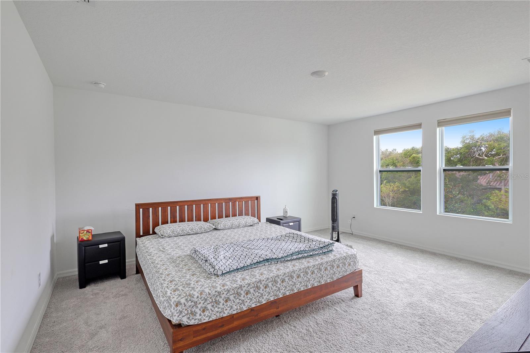
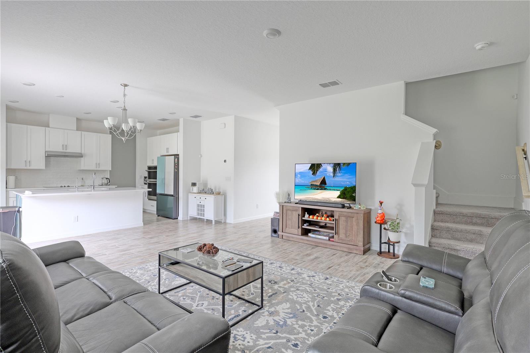
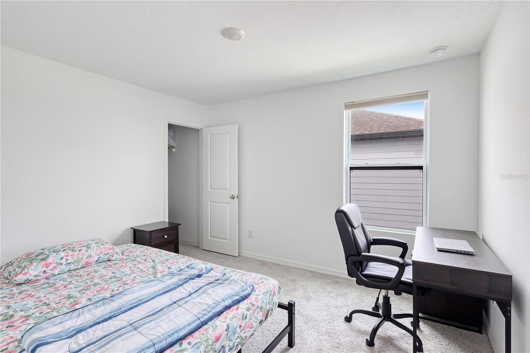
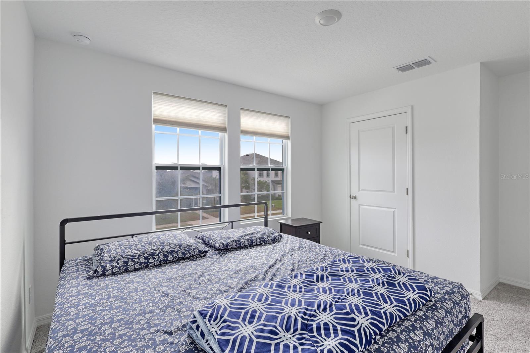
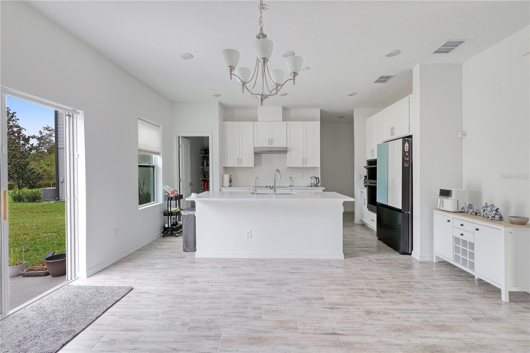
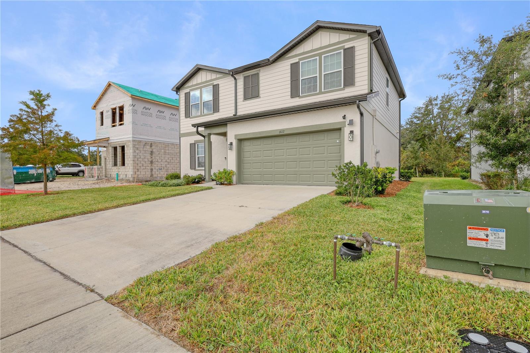
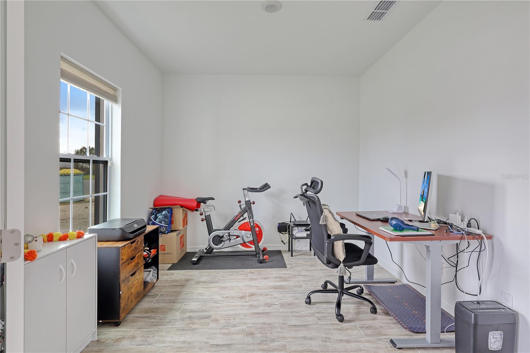
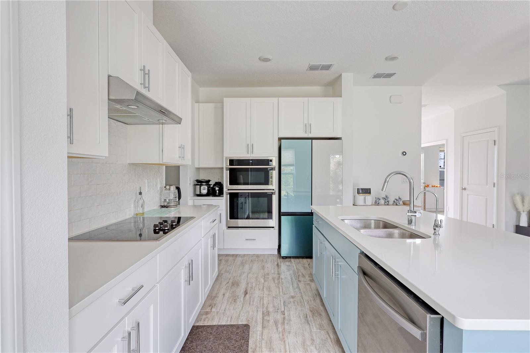
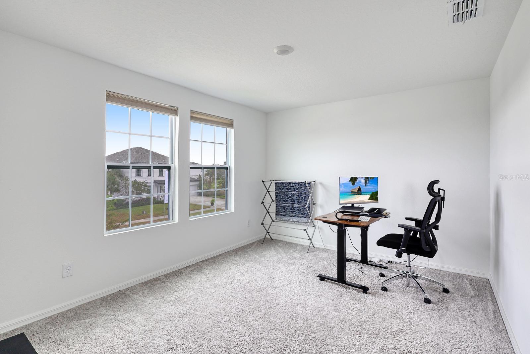
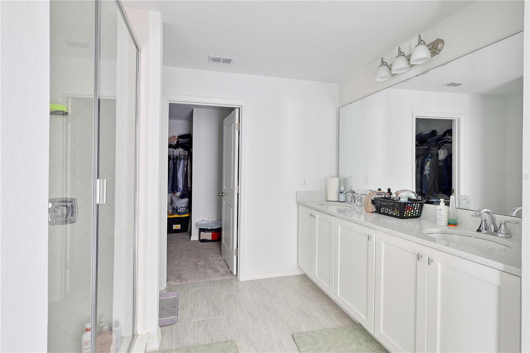
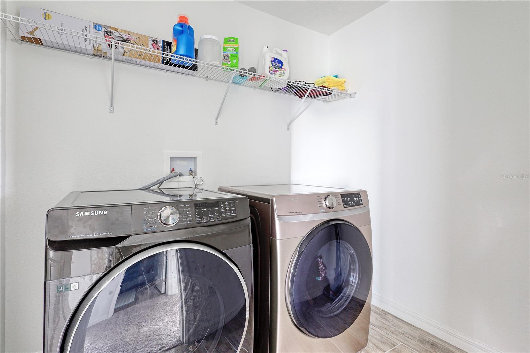
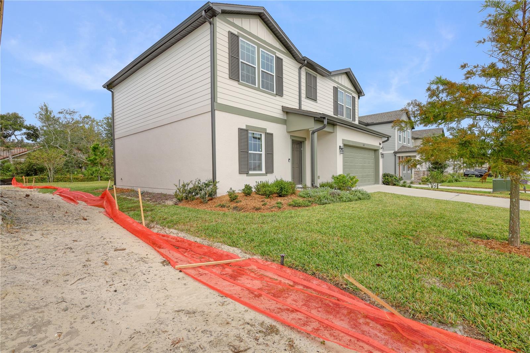
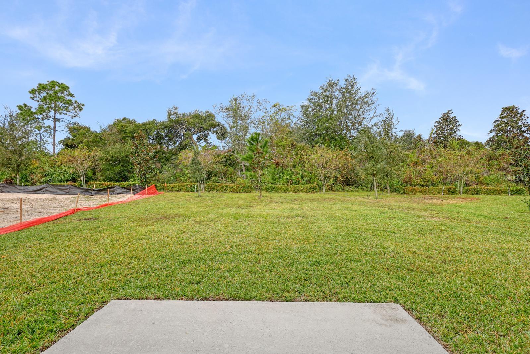
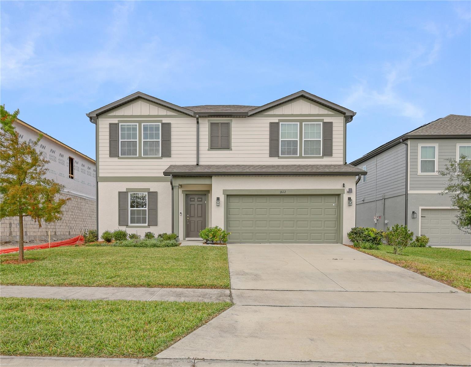
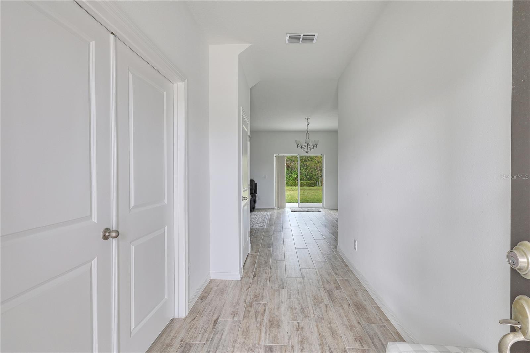
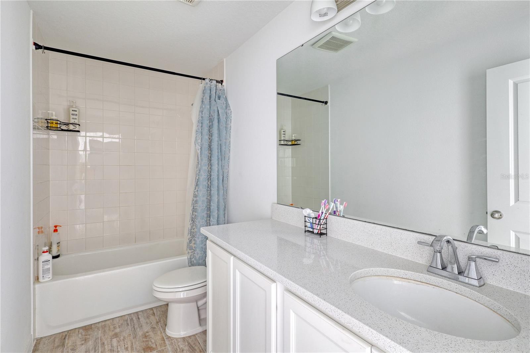
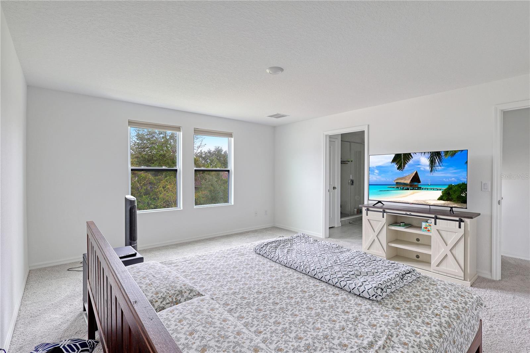
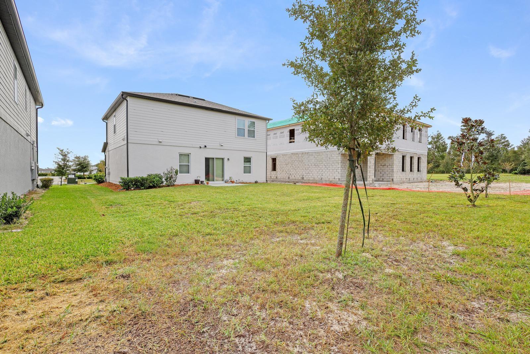
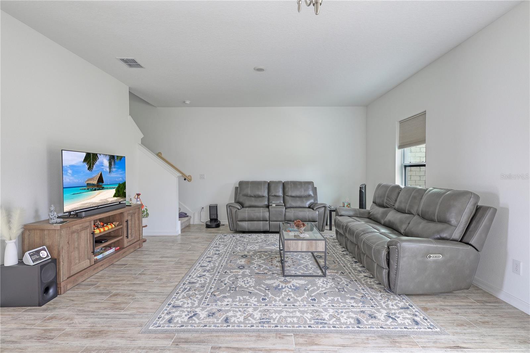
Active
1612 HILL PARK DR
$435,000
Features:
Property Details
Remarks
Nearly Brand New Home in Hampton Oaks! This highly sought-after Denali floor plan offers an open and spacious layout, combining the living, kitchen, and dining areas into one perfect space for modern living and entertaining. Key Updates from the Builder: • All new kitchen appliances, including a washer and dryer • Stylish tile flooring throughout • Updated kitchen and bathroom cabinetry, fixtures, and finishes Home Features: • 4 Bedrooms, 2.5 Bathrooms, 2,132 sq ft • Expansive master suite with a double-sink vanity, walk-in shower, and a large walk-in closet • Well-sized secondary bedrooms, each with generous closet space The living room and kitchen bring a bright and airy atmosphere, with plenty of natural light flowing through the open floor plan—ideal for both daily living and entertaining. All bedrooms are spacious and comfortable. Additional Features: • Includes all major appliances • Newly installed water filter system and reverse osmosis system for added convenience • Equipped with Smart Home technology, including thermostat control and keyless entry • Private, spacious backyard, perfect for outdoor activities Conveniently located near shopping, medical centers, schools, and just minutes from downtown DeLand. Don’t miss out! Call today to schedule a showing.
Financial Considerations
Price:
$435,000
HOA Fee:
212
Tax Amount:
$6425.99
Price per SqFt:
$204.03
Tax Legal Description:
20-18-31 LOT 78 HAMPTON OAKS MB 61 PGS 108-118 INC PER OR 7927 PG 4259 PER OR 7927 PG 4264 PER OR 8188 PG 0927 PER OR 8317 PG 1223
Exterior Features
Lot Size:
6875
Lot Features:
N/A
Waterfront:
No
Parking Spaces:
N/A
Parking:
N/A
Roof:
Shingle
Pool:
No
Pool Features:
N/A
Interior Features
Bedrooms:
4
Bathrooms:
3
Heating:
Central
Cooling:
Central Air
Appliances:
Dishwasher, Disposal, Dryer, Electric Water Heater, Microwave, Range, Washer
Furnished:
No
Floor:
Carpet, Tile
Levels:
Two
Additional Features
Property Sub Type:
Single Family Residence
Style:
N/A
Year Built:
2022
Construction Type:
Block, Concrete, Stucco
Garage Spaces:
Yes
Covered Spaces:
N/A
Direction Faces:
South
Pets Allowed:
Yes
Special Condition:
None
Additional Features:
Rain Gutters, Sidewalk
Additional Features 2:
Please see HOA
Map
- Address1612 HILL PARK DR
Featured Properties