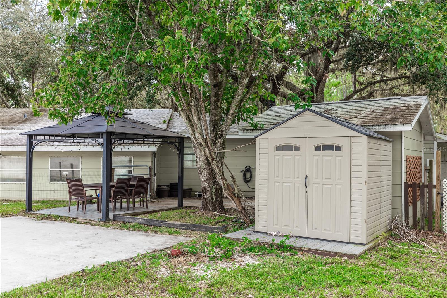
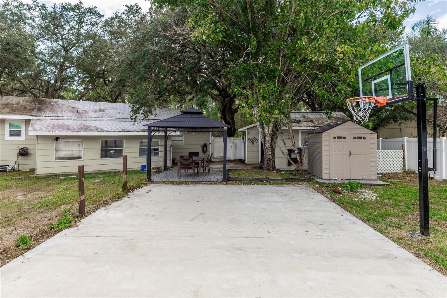
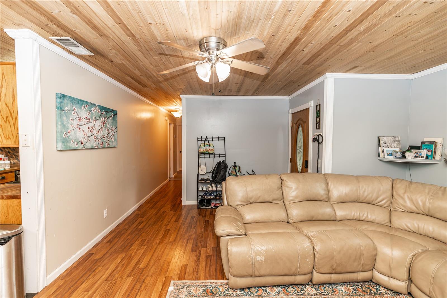
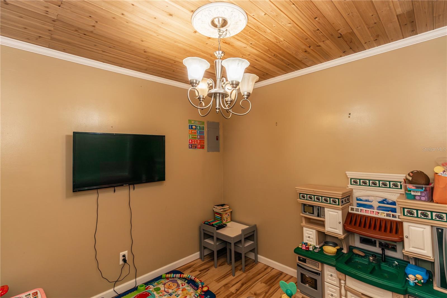
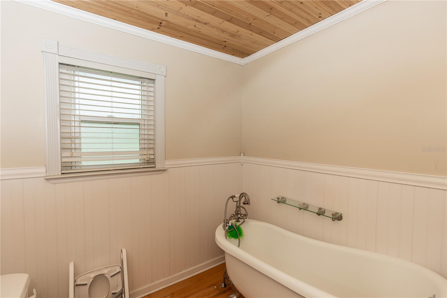
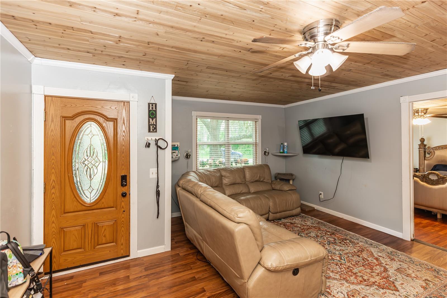
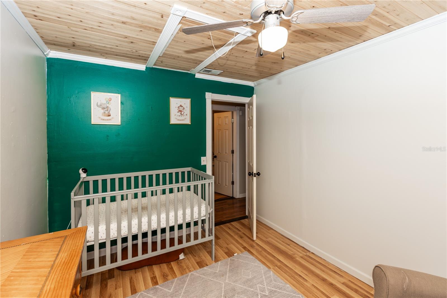
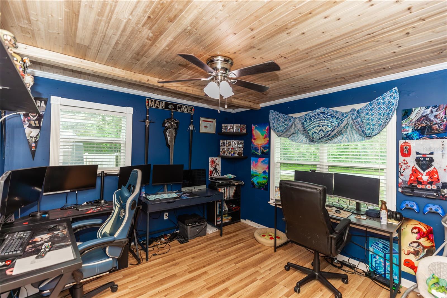
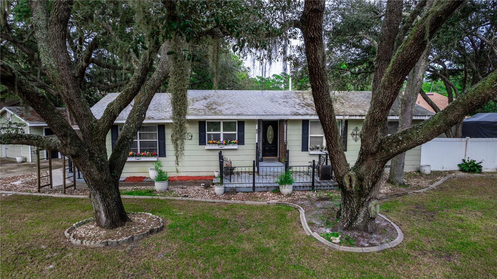
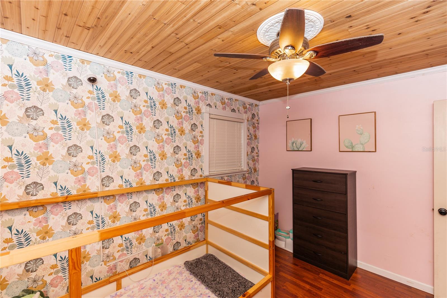
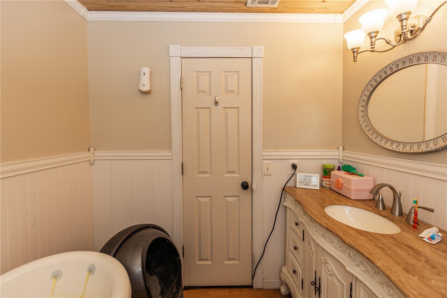
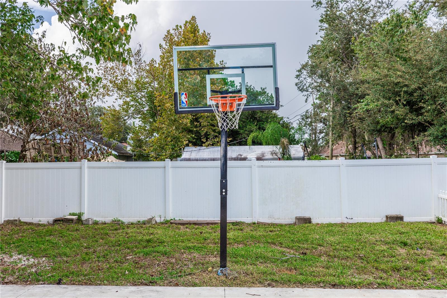
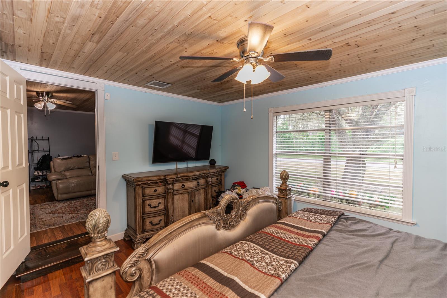
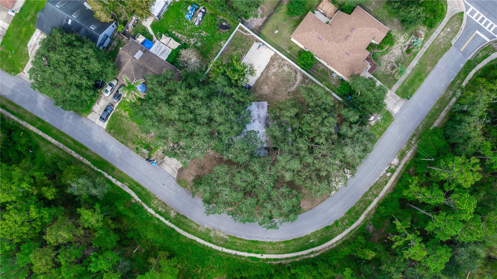
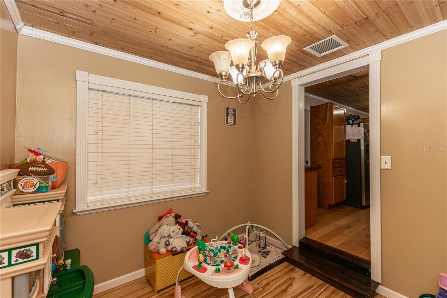
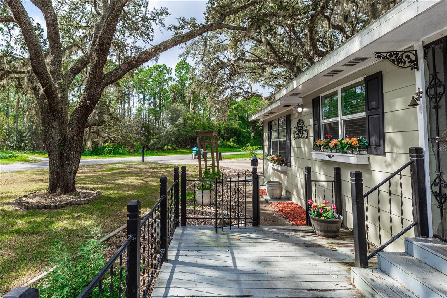
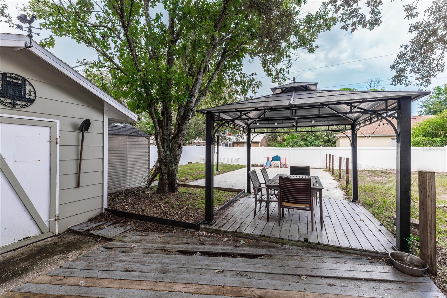
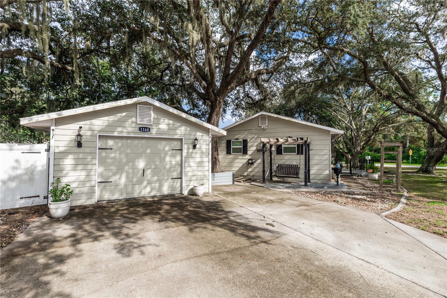
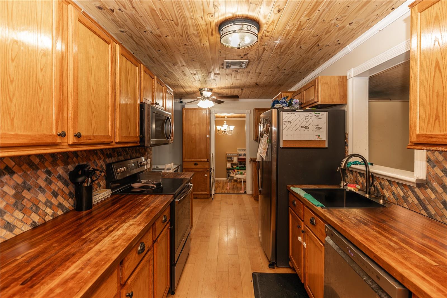
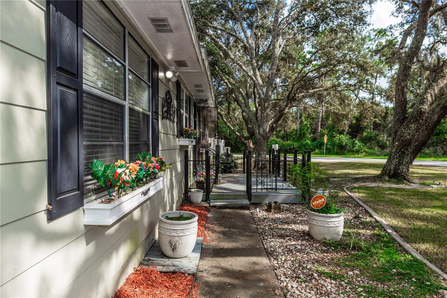
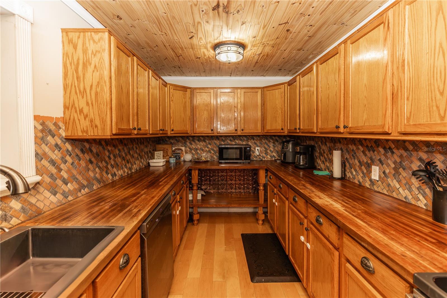
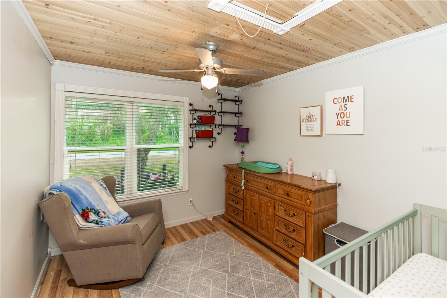
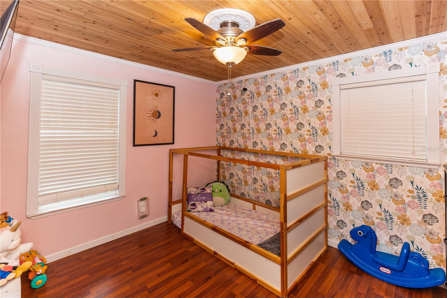
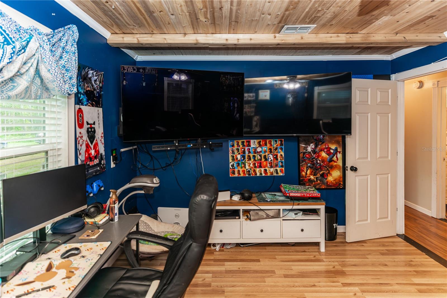
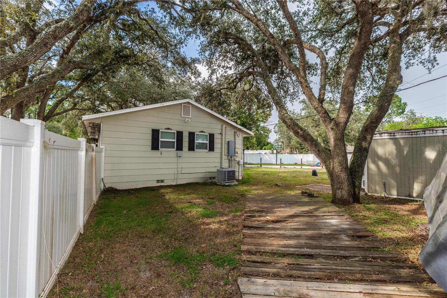
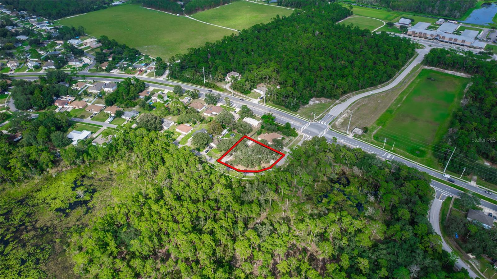
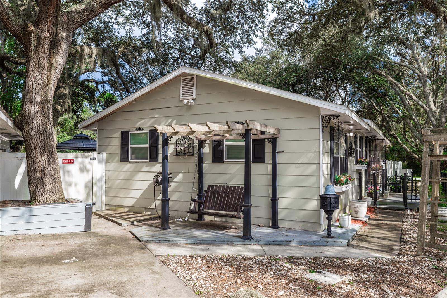
Active
1160 CLARION CIR
$295,000
Features:
Property Details
Remarks
Unique Cottage/Cabin Style Home, seated on a Huge Corner Lot and surrounded by nature. Craftmanship is evident throughout the house, top to bottom, including the wood ceilings. The Kitchen offers Stainless Steel Appliances and a lot of Cabinets and Counter Space. There is space for a small dining table right on the kitchen and a separate Dining Room, currently used as a play room. A Huge Bonus Room off the kitchen where the laundry area is, could be used as an additional Living space, etc. (WASHER AND DRYER ARE INCLUDED). The property has 2 separate driveways and 2 additional concrete slabs on the backyard. One of the slabs is ideal to park an RV, a Boat or any other Motor Toy. The other huge slab (19'x 36') is currently used as a basketball court, but could has a lot of many other usages. The spacious backyard is privately fenced in. The property offers a detached 1 car garage (24 x 16''). This garage is insulated, has a wall A/C unit, electricity and internet connection. There is another Workshop structure also with electricity and wall A/C unit (16' x 8"). There is a third shed/structure also with electricity and wall A/C unit (12 x 10). The backyard also has a gazebo and an additional storage shed. Roof is 2019, A/C is 2022, Water Heater is also newer. This property offers a lot of possibilities for the right person with vision. Make an appointment today and make it your future home.
Financial Considerations
Price:
$295,000
HOA Fee:
N/A
Tax Amount:
$4850.66
Price per SqFt:
$226.23
Tax Legal Description:
LOT 1 BLK 974 DELTONA LAKES UNIT 38 PER OR 2298 PG 1263 PER OR 8279 PG 2552
Exterior Features
Lot Size:
14145
Lot Features:
Corner Lot, City Limits, Paved
Waterfront:
No
Parking Spaces:
N/A
Parking:
N/A
Roof:
Shingle
Pool:
No
Pool Features:
N/A
Interior Features
Bedrooms:
4
Bathrooms:
2
Heating:
Central, Electric
Cooling:
Central Air, Wall/Window Unit(s)
Appliances:
Dishwasher, Dryer, Electric Water Heater, Microwave, Range, Refrigerator, Washer
Furnished:
No
Floor:
Laminate
Levels:
One
Additional Features
Property Sub Type:
Single Family Residence
Style:
N/A
Year Built:
1981
Construction Type:
Wood Frame, Wood Siding
Garage Spaces:
Yes
Covered Spaces:
N/A
Direction Faces:
West
Pets Allowed:
No
Special Condition:
None
Additional Features:
Balcony, Irrigation System
Additional Features 2:
N/A
Map
- Address1160 CLARION CIR
Featured Properties