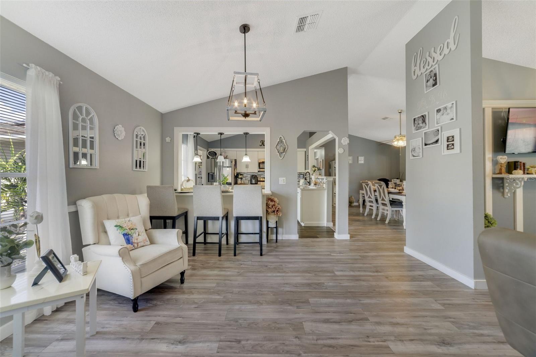
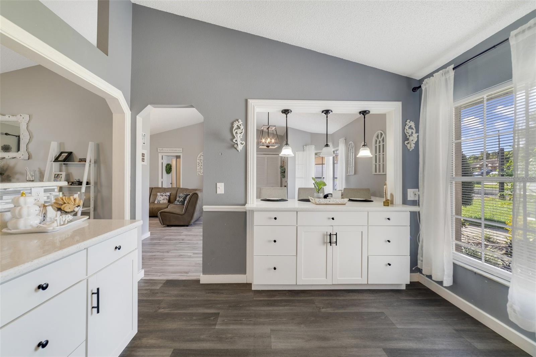
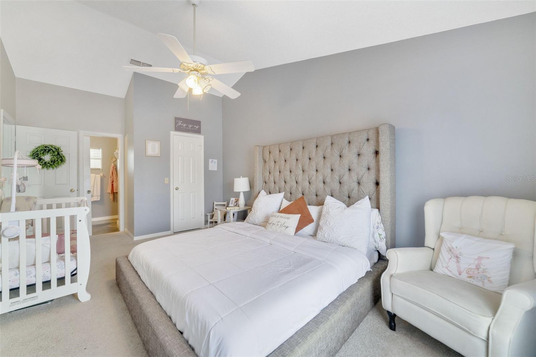
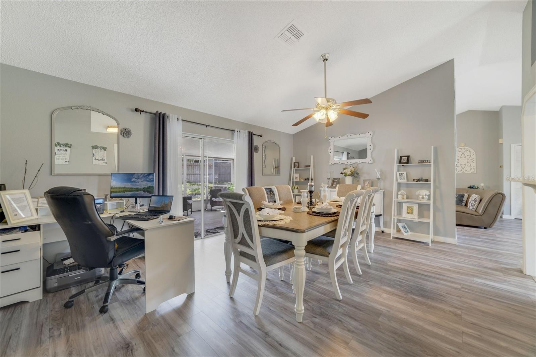
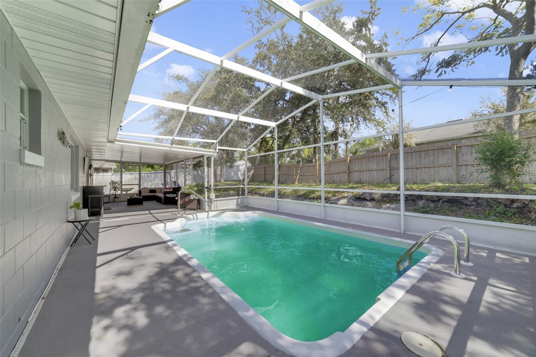
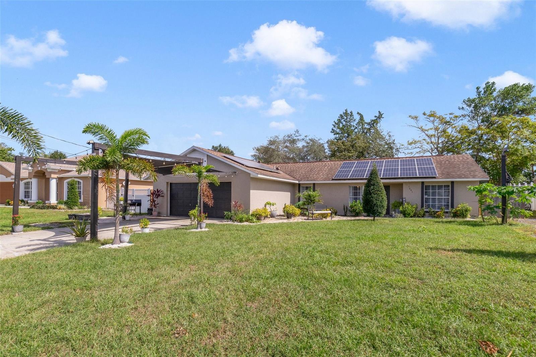
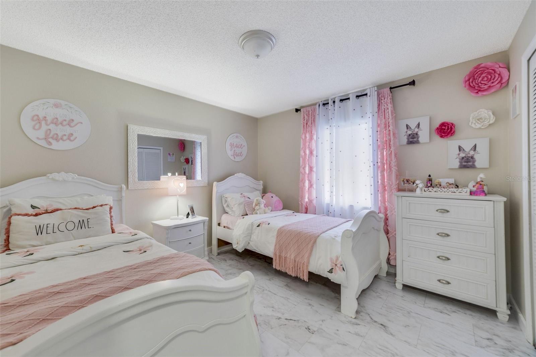
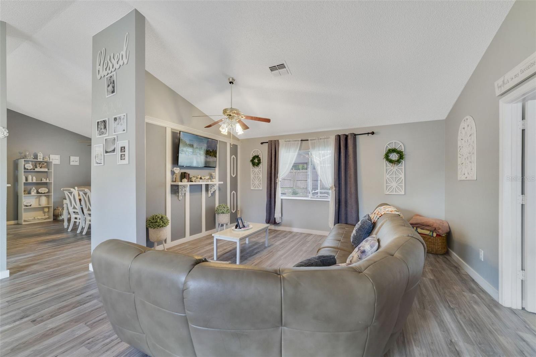
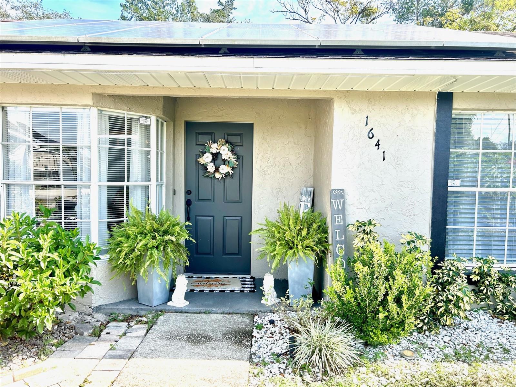
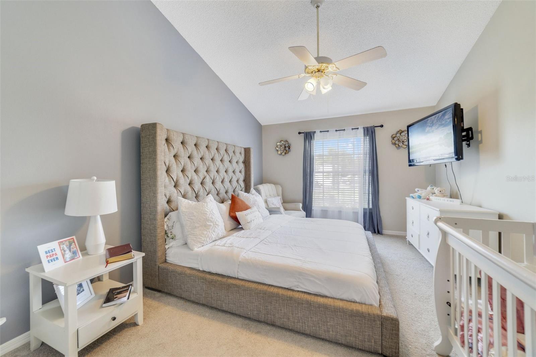
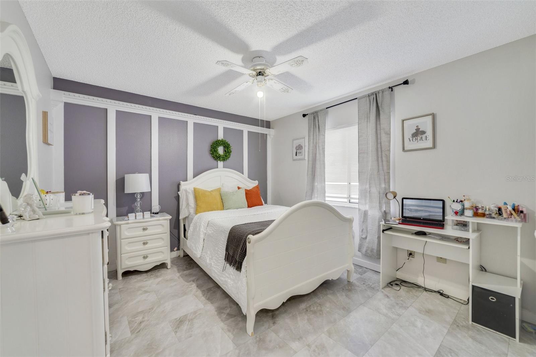
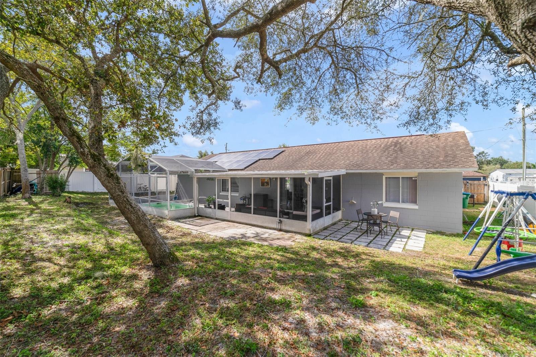
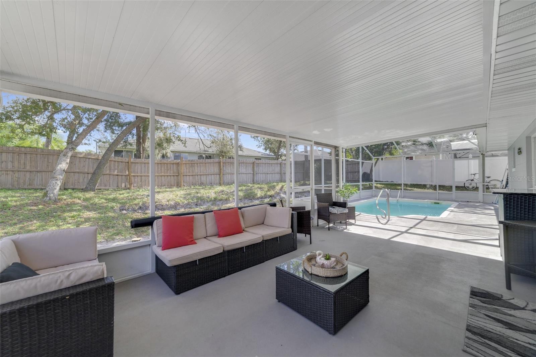
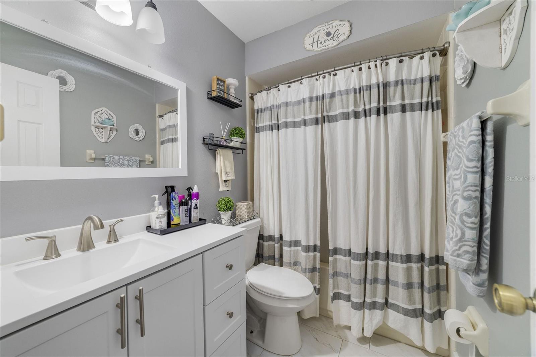
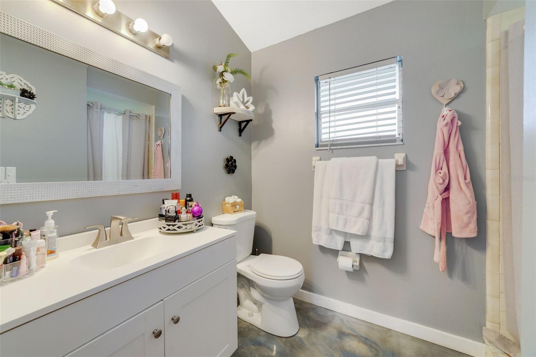
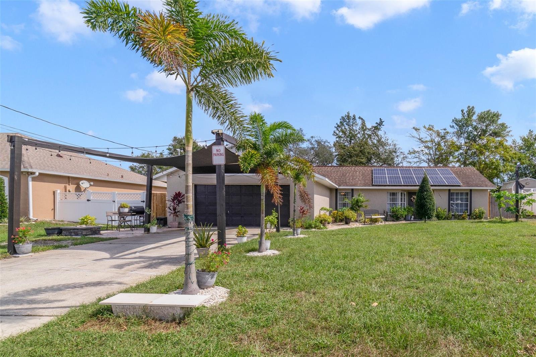

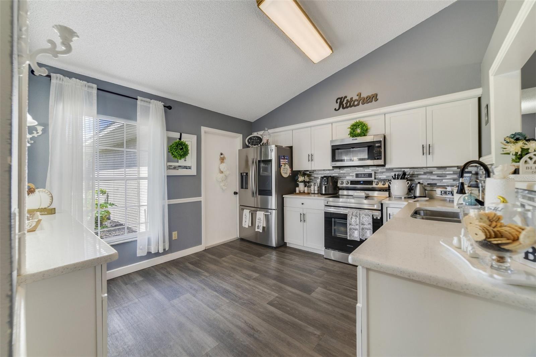
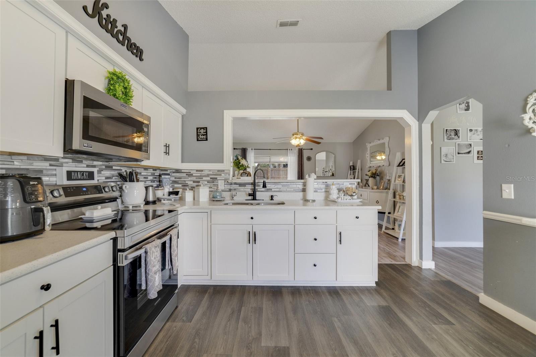
Active
1641 HALLCREST DR
$369,900
Features:
Property Details
Remarks
Welcome to your dream pool home!! this beautifully updated solid block house offers charm and modern finishes that enhance the home's appeal. The features are a spacious split floor plan of 3 bedrooms, 2 bathrooms and 2 car garage. Located in a quiet and friendly neighborhood with no HOA in the desirable Deltona Lakes area. Step inside to find a formal living room with elegant laminate flooring throughout the main living areas and separate dining room with a double glass door leading to patio/porch and pool; spacious master bedroom with walk-in closet and master bathroom with shower; the two additional bedrooms with luxury water-proof vinyl flooring and share a full bathroom with tub; the kitchen has a new quartz countertops and stainless-steel appliances; washer and dryer hookup in garage. Relax and enjoy the outdoor with a BBQ gathering with Family and Friends in the large, private and fully fenced backyard with a screened swimming pool and enclosed patio/porch. This home is in an unbeatable location!!! Easy access to I-4 and major roads, hospital, schools, beaches, restaurants, shopping center and more!! Don’t miss out. Call today for a private showing!!
Financial Considerations
Price:
$369,900
HOA Fee:
N/A
Tax Amount:
$4933.1
Price per SqFt:
$232.06
Tax Legal Description:
LOT 6 BLK 513 DELTONA LAKES UNIT 16 MB 25 PGS 234-240 INC PER OR 5308 PG 2389 PER OR 8204 PG 0401 PER OR 8257 PG 2592 PER OR 8260 PG 1496
Exterior Features
Lot Size:
9779
Lot Features:
Sidewalk, Paved
Waterfront:
No
Parking Spaces:
N/A
Parking:
N/A
Roof:
Shingle
Pool:
Yes
Pool Features:
In Ground
Interior Features
Bedrooms:
3
Bathrooms:
2
Heating:
Central, Electric
Cooling:
Central Air
Appliances:
Dishwasher, Disposal, Electric Water Heater, Range
Furnished:
No
Floor:
Carpet, Epoxy, Laminate, Luxury Vinyl
Levels:
One
Additional Features
Property Sub Type:
Single Family Residence
Style:
N/A
Year Built:
1989
Construction Type:
Block, Stucco
Garage Spaces:
Yes
Covered Spaces:
N/A
Direction Faces:
West
Pets Allowed:
No
Special Condition:
None
Additional Features:
Sidewalk
Additional Features 2:
N/A
Map
- Address1641 HALLCREST DR
Featured Properties