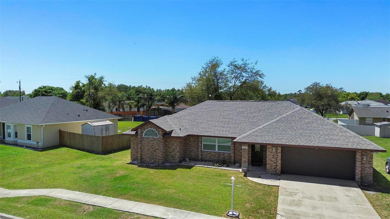
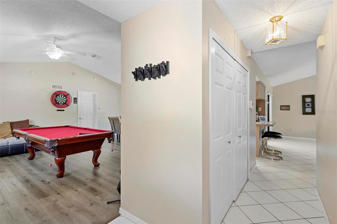
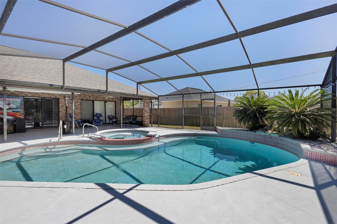
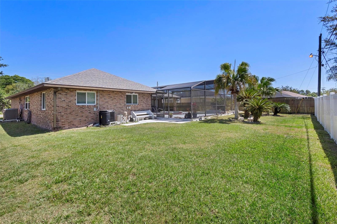
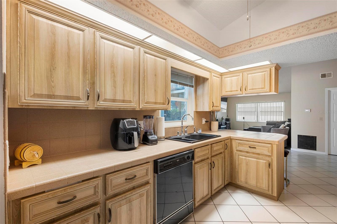
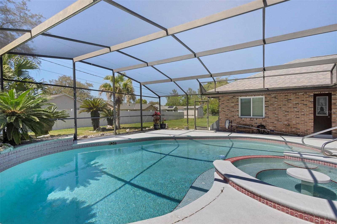
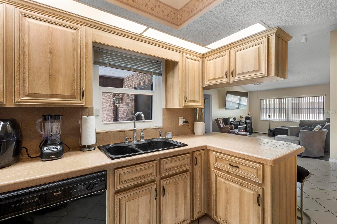
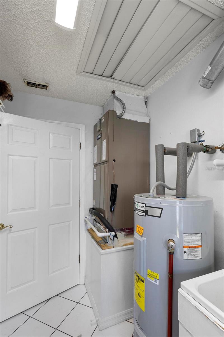
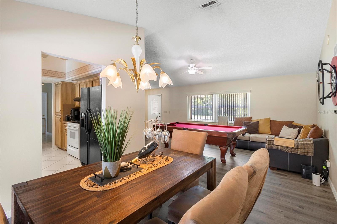
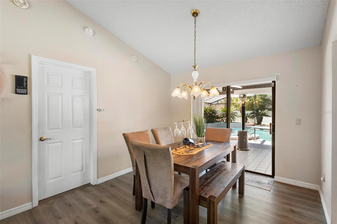
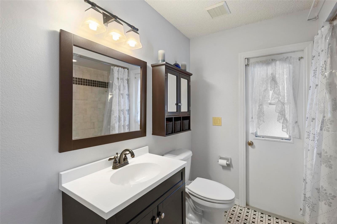
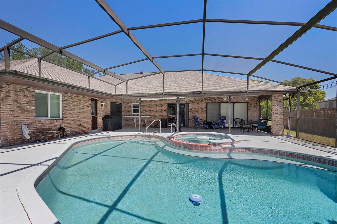
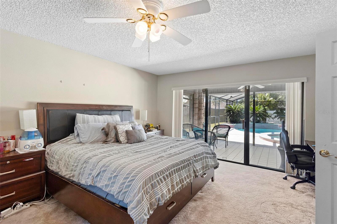
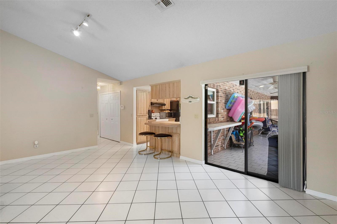
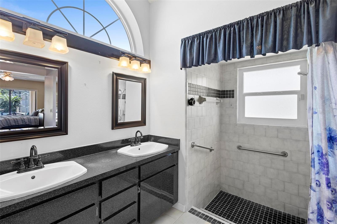
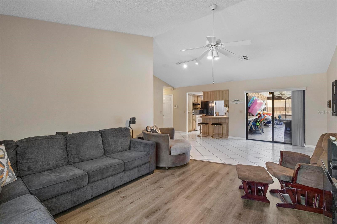
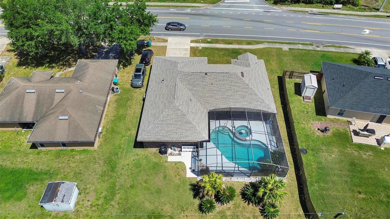
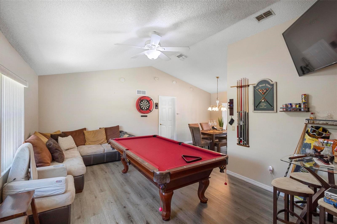
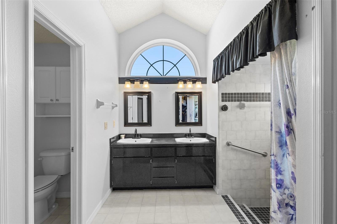
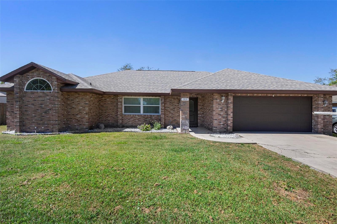
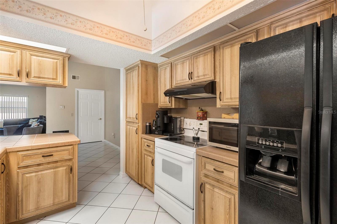
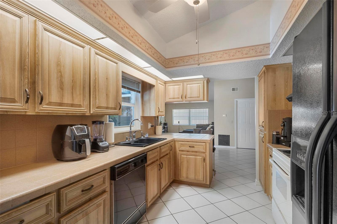
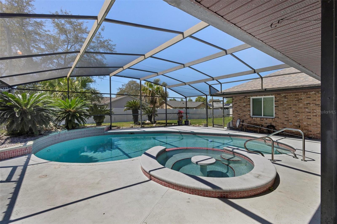
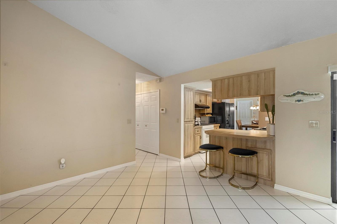
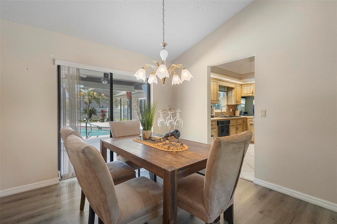
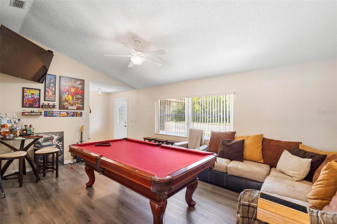
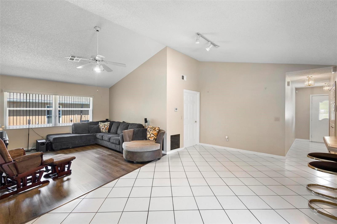
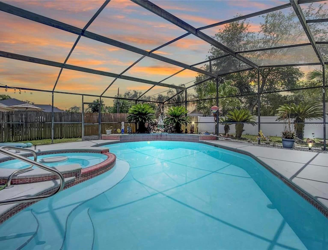
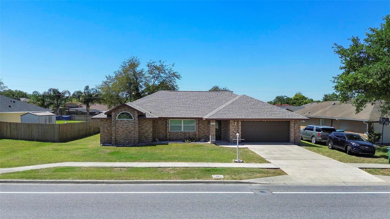
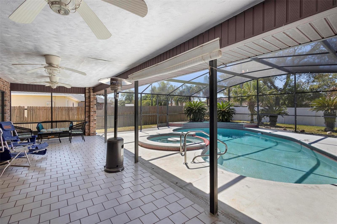
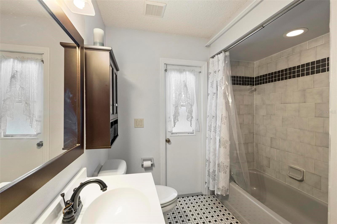
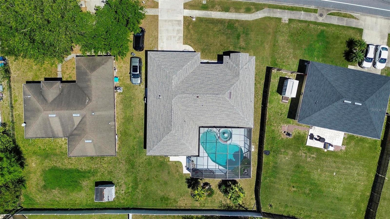
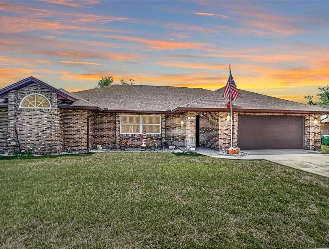
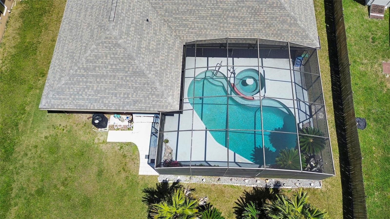
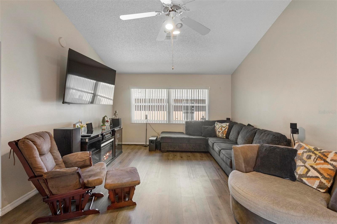
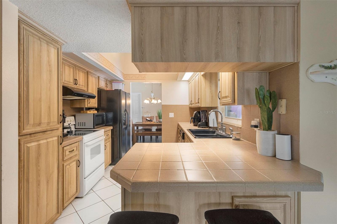
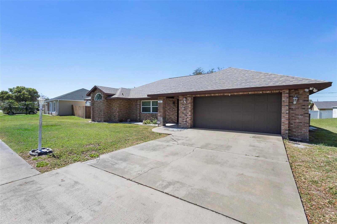
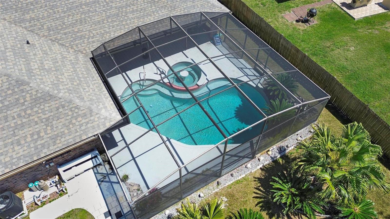
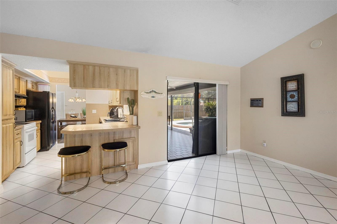
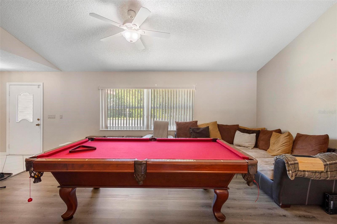
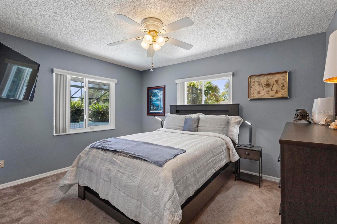
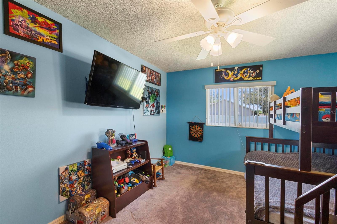
Active
913 FORT SMITH BLVD
$400,000
Features:
Property Details
Remarks
This Beautiful Deltona home boasts a jaw-dropping POOL OASIS w/spa & a cascading stone WATERFALL! This stunning brick-front home will have you counting the days until you can call it your own! Features remodeled DESIGNER BATHS, pool entry bath & an expansive owners retreat (17' x 14') w/ it's own pool view, sitting area, His & Hers dual vanities, & walk-in closets you will have the master retreat of your dreams! A split floor plan will allow you to feel as though you have complete privacy always. Enter the home to a large living room off to the left leading to the Master Suite or you can walk straight into your Great Room and Kitchen. This area is where you will find your two remaining bedrooms as well as your indoor laundry room. The entertainers dream with plenty of room for everyone and worry free with recent updates including- New roof 2022, New water heater 2022, New laminate flooring 2022, New pool pump 2023, New attic insulation 2023, Electrical panel updated 2022, AC maintenance 3/27/24, AC even comes with a transferable warranty! Survey completed 1 year ago. 30 Mins from the beach, 40 mins from Disney and all of the Central Florida theme parks.
Financial Considerations
Price:
$400,000
HOA Fee:
N/A
Tax Amount:
$5991.46
Price per SqFt:
$195.12
Tax Legal Description:
LOT 21 BLK 551 DELTONA LAKES UNIT 17 MB 25 PGS 241-244 PER OR 2988 PG 0717 PER OR 5615 PG 2497 PER OR 5700 PG 0343 PER OR 6708 PG 2184 PER OR 6724 PG 2124 PER OR 8313 PG 1683
Exterior Features
Lot Size:
10000
Lot Features:
City Limits, Paved
Waterfront:
No
Parking Spaces:
N/A
Parking:
Driveway, Garage Door Opener, Oversized
Roof:
Shingle
Pool:
Yes
Pool Features:
Child Safety Fence, Gunite, In Ground, Screen Enclosure
Interior Features
Bedrooms:
3
Bathrooms:
2
Heating:
Central
Cooling:
Central Air
Appliances:
Dishwasher, Disposal, Electric Water Heater, Range, Range Hood, Refrigerator, Water Softener
Furnished:
No
Floor:
Carpet, Laminate, Tile
Levels:
One
Additional Features
Property Sub Type:
Single Family Residence
Style:
N/A
Year Built:
1987
Construction Type:
Block, Brick, Stucco
Garage Spaces:
Yes
Covered Spaces:
N/A
Direction Faces:
Southeast
Pets Allowed:
Yes
Special Condition:
None
Additional Features:
Irrigation System, Private Mailbox, Sidewalk, Sliding Doors
Additional Features 2:
N/A
Map
- Address913 FORT SMITH BLVD
Featured Properties