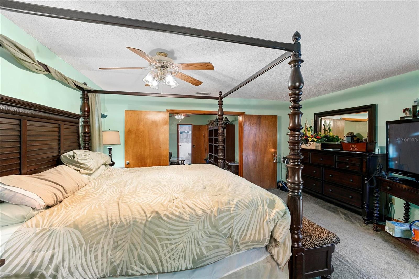
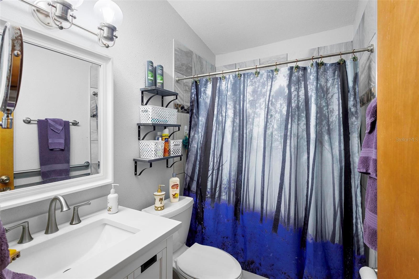
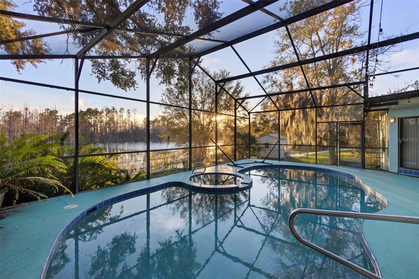

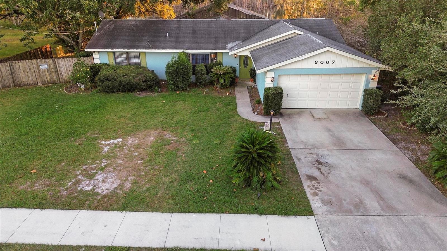
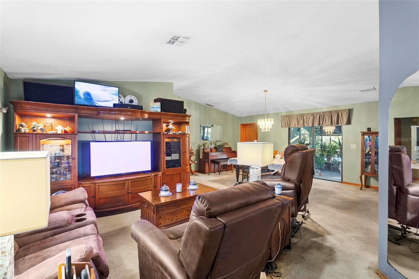
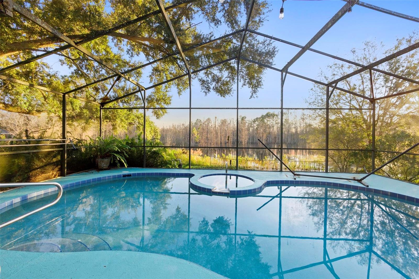
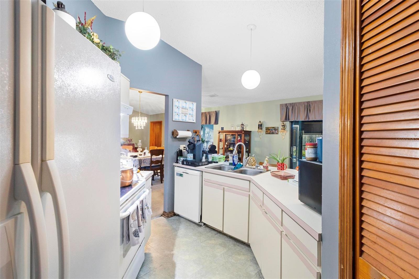
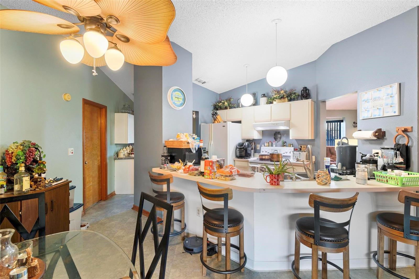
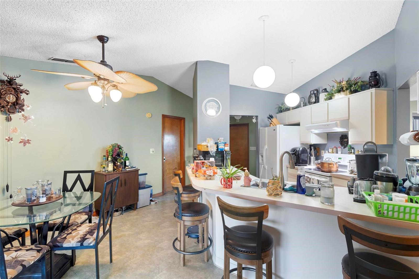
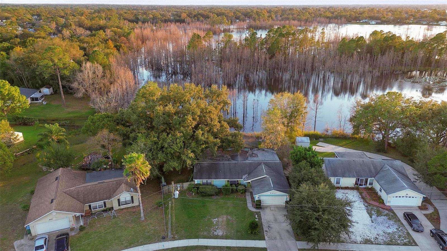
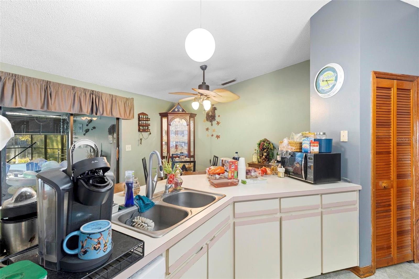
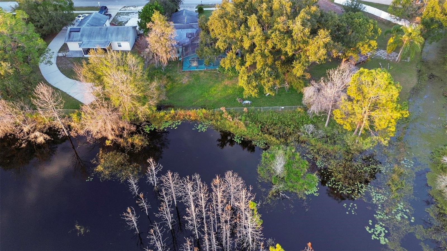
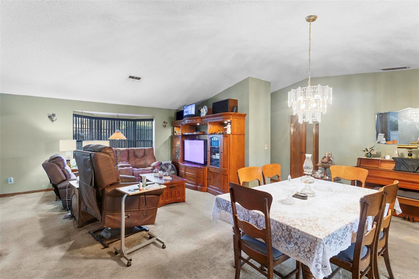
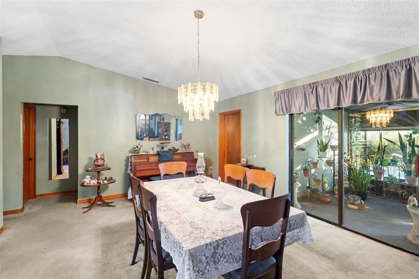
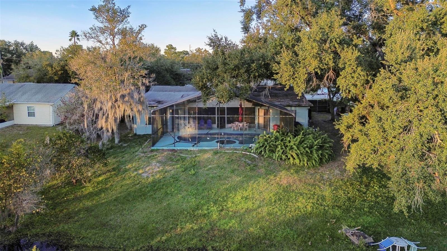
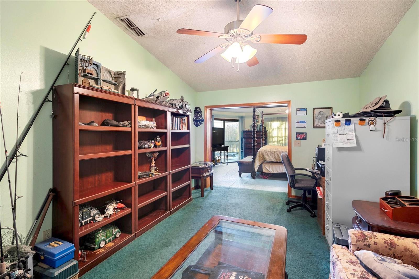
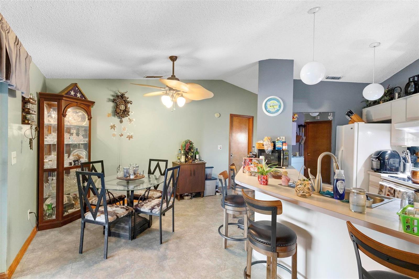
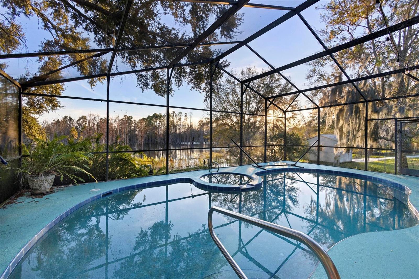
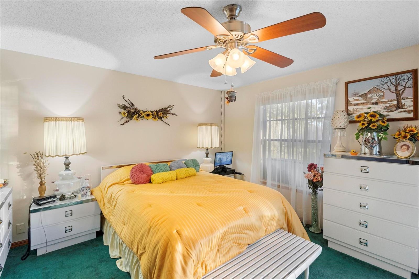
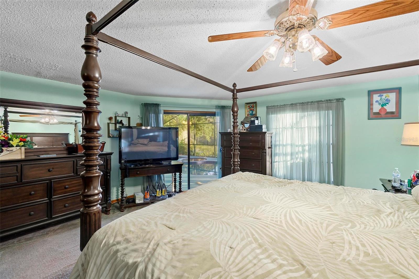
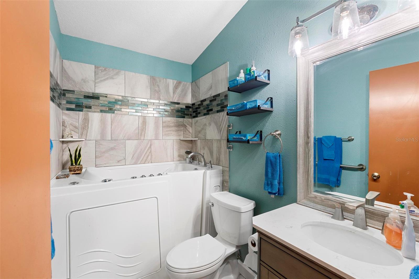
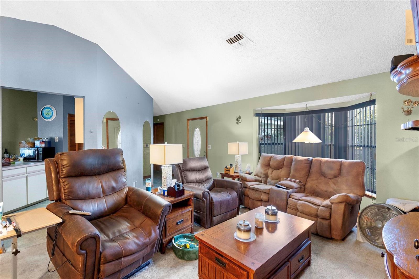
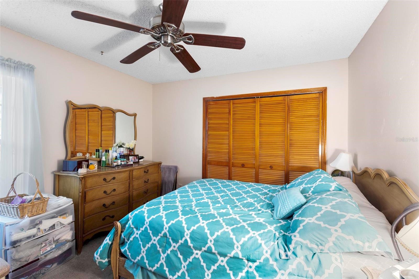
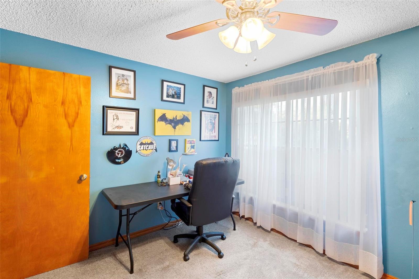
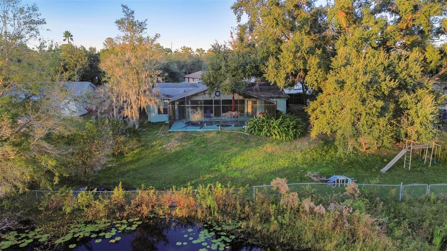
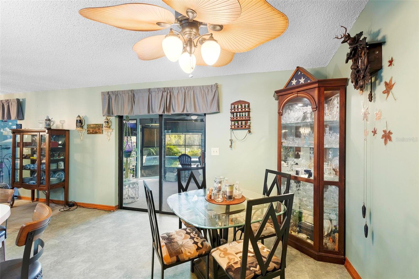
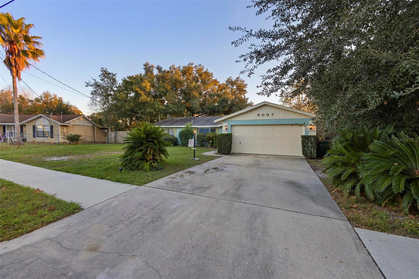

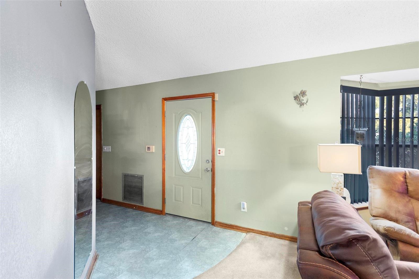
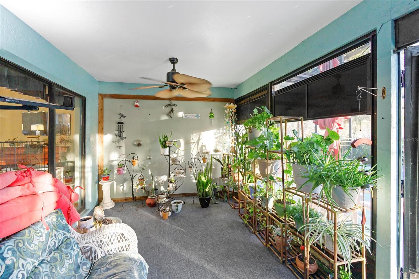
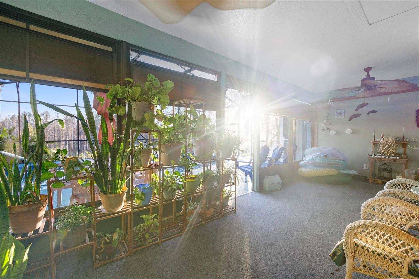
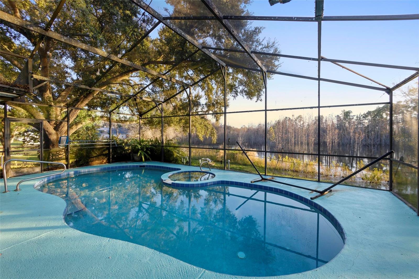
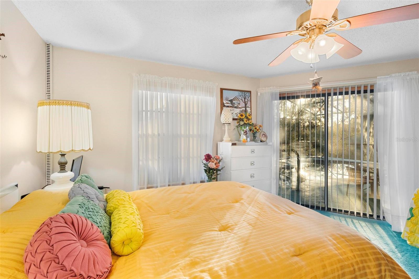
Active
3007 FAYSON CIR
$345,000
Features:
Property Details
Remarks
Welcome to this spacious 4-bedroom, 2-bathroom home on over 1/3 of an acre nestled in a serene setting with direct access to Lake Clara. This split floor plan boasts 2013 square feet of living space that offers a perfect blend of comfort and convenience. Another highlight of this property is the fully enclosed in-ground heated pool, perfect for entertaining or relaxing while enjoying the beautiful surroundings. The self-cleaning feature ensures easy maintenance, allowing you to spend more time enjoying your oasis by the lake. Enjoy the view from the kitchen looking out one of the two sets of sliding glass doors that lead to the screened-in 10X24 patio overlooking the pool and the lake. The fenced backyard adds an extra layer of privacy, making it an ideal spot for family gatherings, outdoor activities, or simply unwinding in your own tranquil retreat. The master suite boasts an additional private 16 X 11 living area as well as a private entrance to the lanai and pool area, an enormous walk-in closet, and the remodeled private bath with a newer handicap accessible walk-in tub with jets. The guest bathroom has also been remodeled with a handicap accessible shower and the second largest bedroom also has its own private entrance to the pool. BRAND NEW ROOF to be installed prior to closing.
Financial Considerations
Price:
$345,000
HOA Fee:
N/A
Tax Amount:
$1505.1
Price per SqFt:
$171.39
Tax Legal Description:
LOT 5 BLK 1235 DELTONA LAKES UNIT 43 MB 27 PGS 270-283 INC PER OR 4636 PG 4866 PER OR 6250 PG 4968
Exterior Features
Lot Size:
15600
Lot Features:
City Limits, Sidewalk, Paved
Waterfront:
Yes
Parking Spaces:
N/A
Parking:
Garage Door Opener
Roof:
Shingle
Pool:
Yes
Pool Features:
Deck, Heated, In Ground, Lighting, Pool Sweep, Salt Water, Screen Enclosure, Self Cleaning
Interior Features
Bedrooms:
4
Bathrooms:
2
Heating:
Central
Cooling:
Central Air
Appliances:
Dishwasher, Range, Refrigerator
Furnished:
No
Floor:
Carpet, Ceramic Tile, Linoleum
Levels:
One
Additional Features
Property Sub Type:
Single Family Residence
Style:
N/A
Year Built:
1988
Construction Type:
Block, Stucco
Garage Spaces:
Yes
Covered Spaces:
N/A
Direction Faces:
North
Pets Allowed:
Yes
Special Condition:
None
Additional Features:
Private Mailbox, Sidewalk, Sliding Doors
Additional Features 2:
N/A
Map
- Address3007 FAYSON CIR
Featured Properties