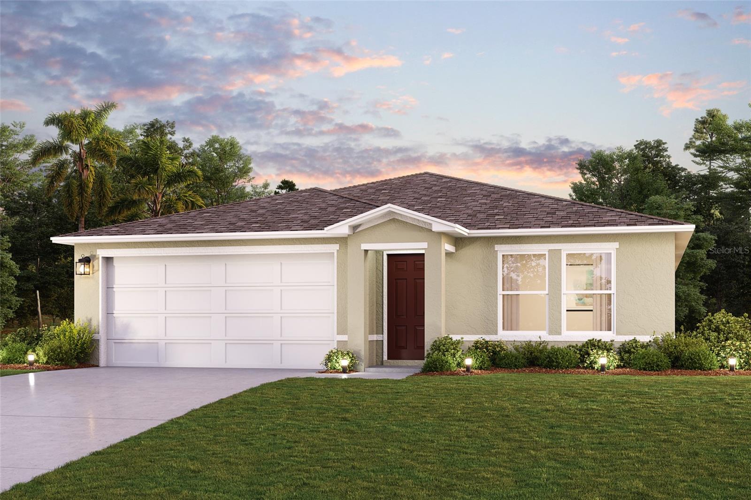
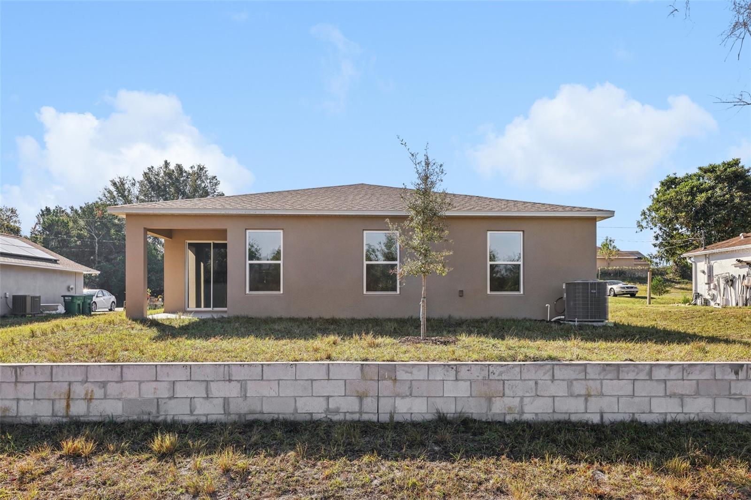
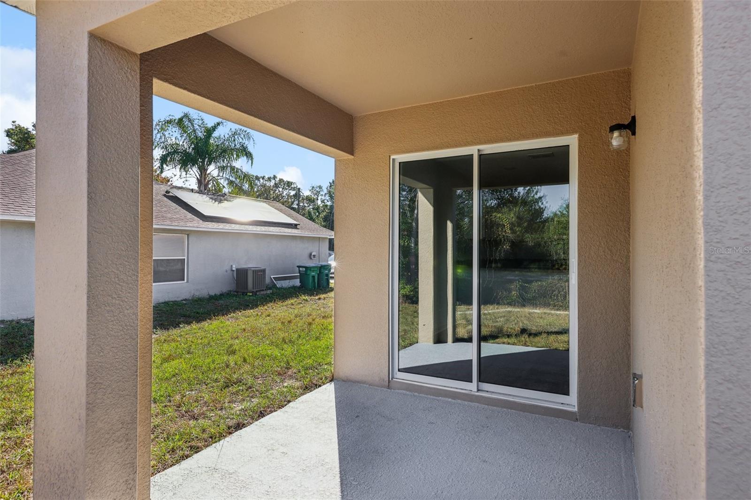
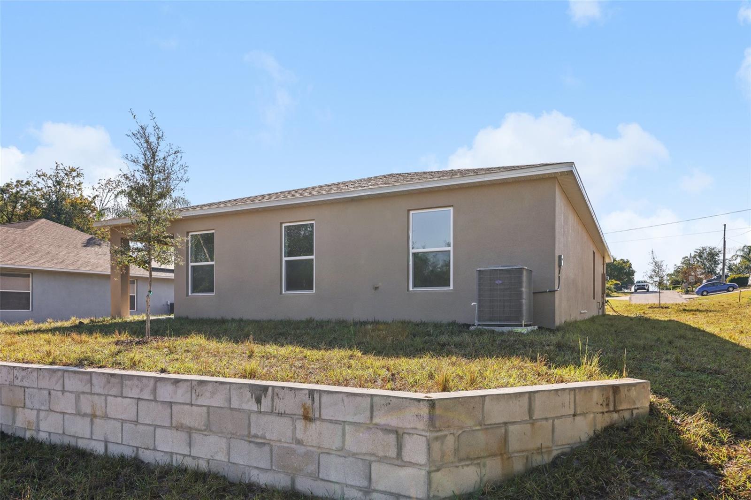
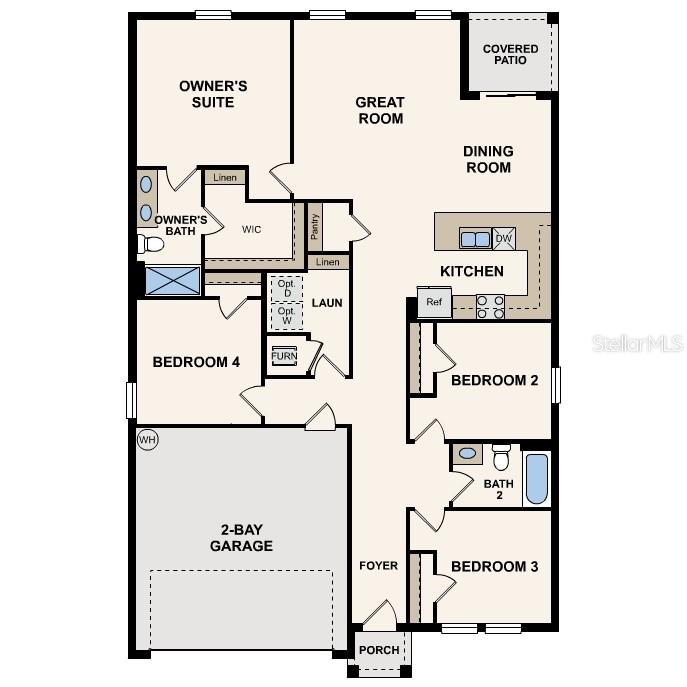
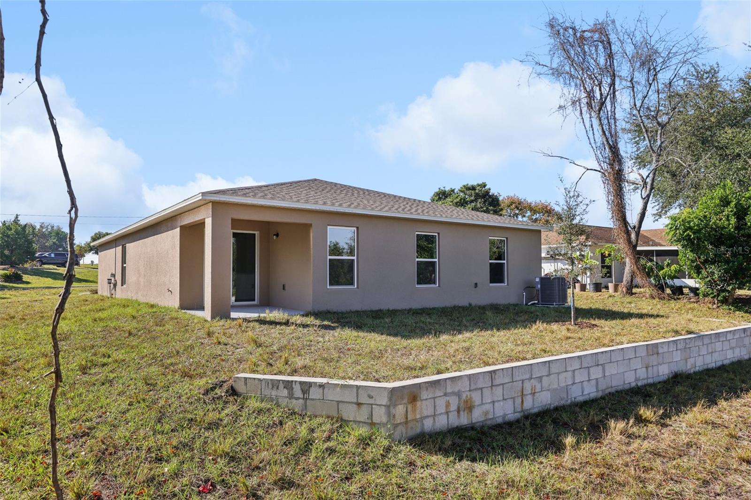
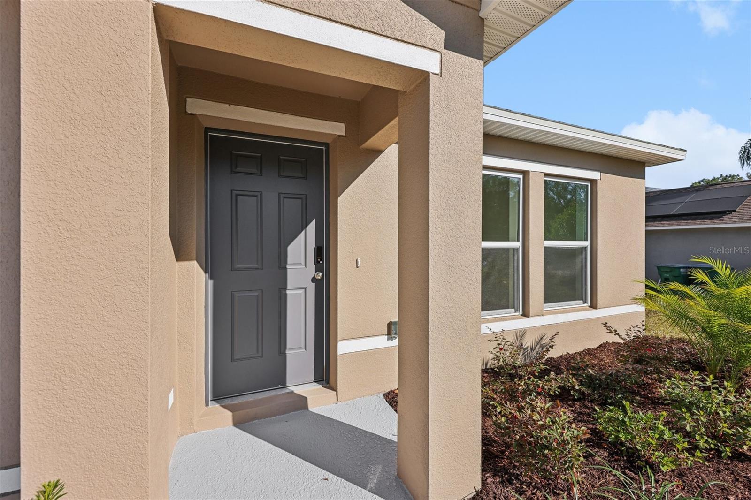
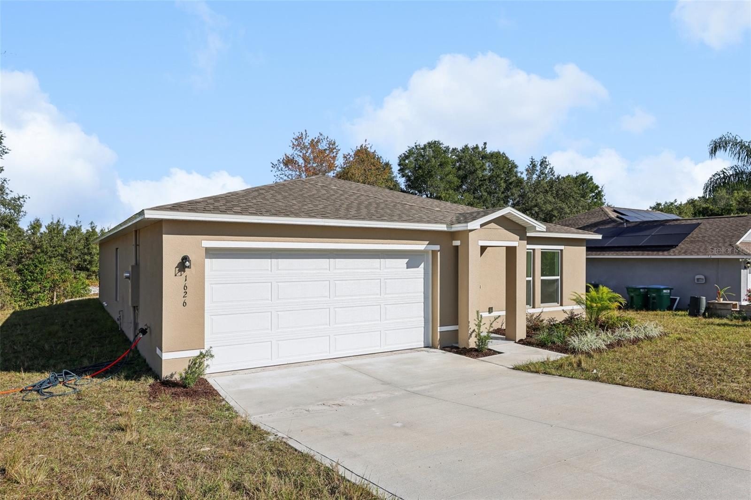
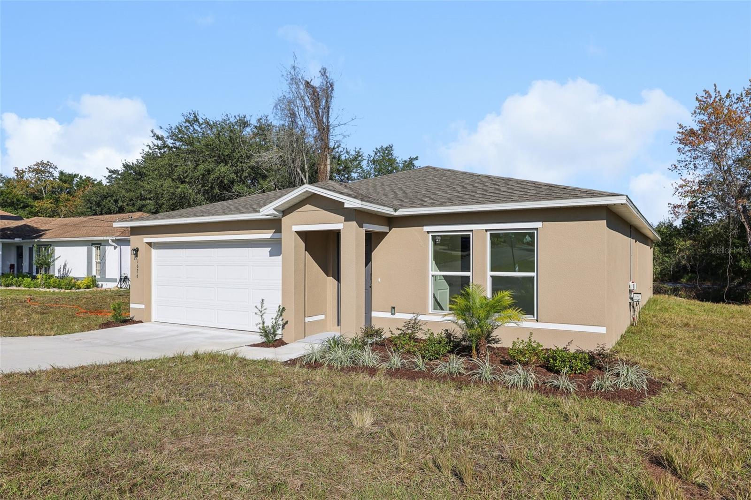
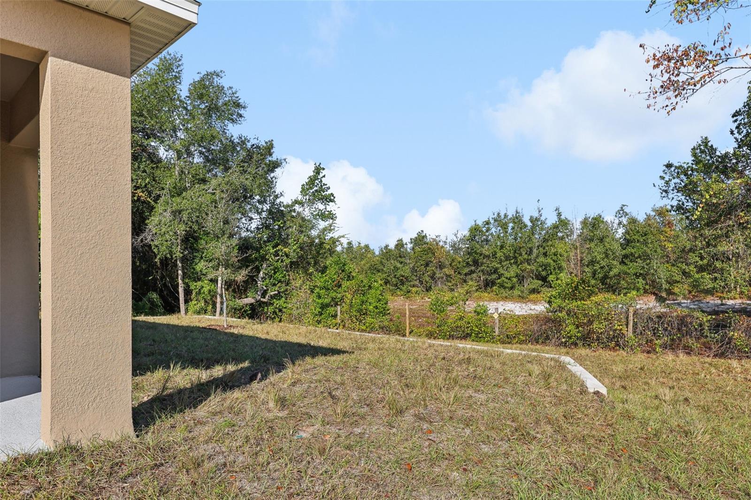
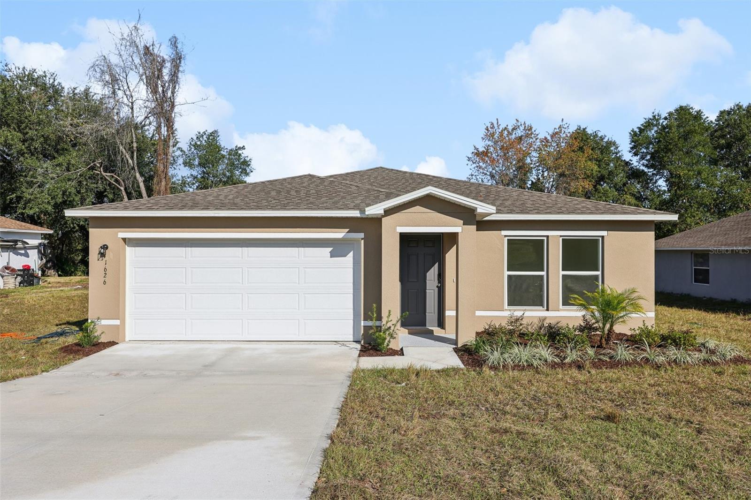
Active
1626 MONICA ST
$336,888
Features:
Property Details
Remarks
Under Construction. Welcome to your dream home in the Deltona! Step into the Quail Ridge PLAN -- this delightful home features an open living room that flows into a beautifully designed dining area and kitchen, perfect for gatherings. The kitchen is the heart of the house, boasting elegant cabinetry, granite countertops, and stainless steel appliances, including a range with a microwave and dishwasher. The primary suite includes a private bath with dual vanity sinks and a spacious walk-in closet. Three more inviting bedrooms and a full secondary bath provide ample space. A two-car garage offers plenty of storage, and energy-efficient Low-E insulated dual-pane windows enhance comfort. Enjoy peace of mind with a one-year limited home warranty. Discover the Quail Ridge Plan and embrace a stylish and comfortable lifestyle. No HOA! DON’T MISS OUT ON CURRENT BUYER INCENTIVES AND SPECIAL RATE OFFERS!
Financial Considerations
Price:
$336,888
HOA Fee:
N/A
Tax Amount:
$1016
Price per SqFt:
$202.34
Tax Legal Description:
LOT 16 BLK 472 DELTONA LAKES UNIT 15 MB 25 PGS 230-233 INC PER OR 4631 PG 1179 PER OR 6066 PGS 3673-3674 PER OR 6360 PGS 0611-0612 PER OR 7287 PGS 3843-3844 PER OR 8435 PG 3346
Exterior Features
Lot Size:
10000
Lot Features:
N/A
Waterfront:
No
Parking Spaces:
N/A
Parking:
Driveway, Garage Door Opener
Roof:
Shingle
Pool:
No
Pool Features:
N/A
Interior Features
Bedrooms:
4
Bathrooms:
2
Heating:
Electric, Heat Pump
Cooling:
Central Air
Appliances:
Dishwasher, Electric Water Heater, Microwave, Range
Furnished:
No
Floor:
Carpet, Luxury Vinyl
Levels:
One
Additional Features
Property Sub Type:
Single Family Residence
Style:
N/A
Year Built:
2025
Construction Type:
Block, Stucco
Garage Spaces:
Yes
Covered Spaces:
N/A
Direction Faces:
South
Pets Allowed:
No
Special Condition:
None
Additional Features:
Lighting, Other, Sidewalk, Sliding Doors
Additional Features 2:
N/A
Map
- Address1626 MONICA ST
Featured Properties