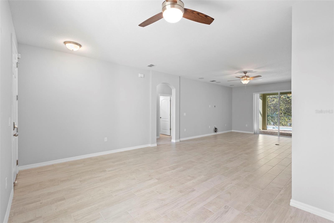
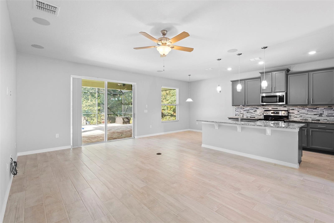
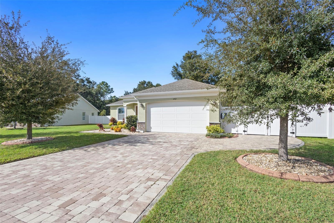
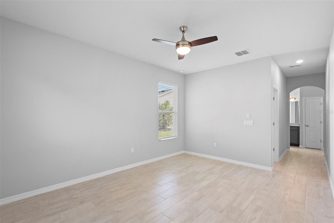
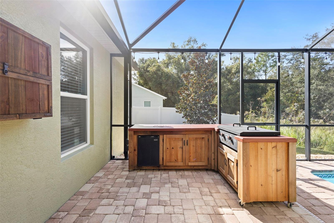
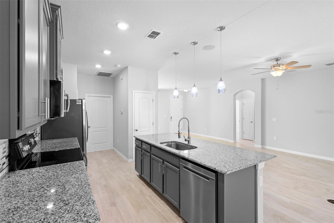
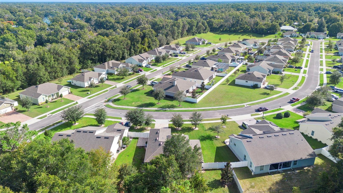
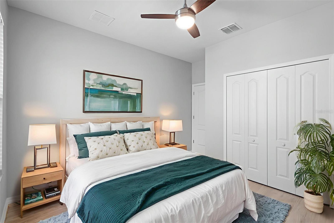
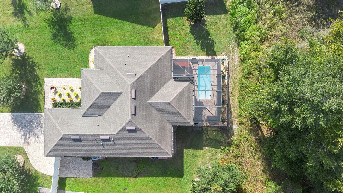
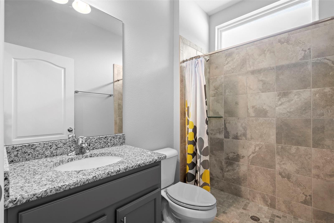
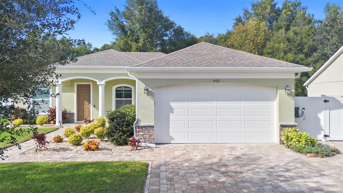
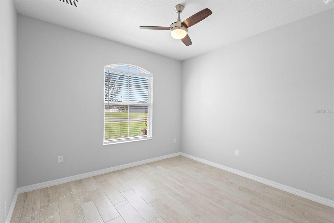
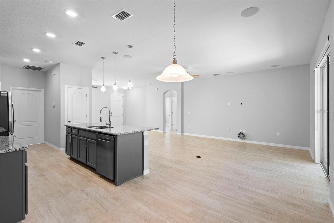
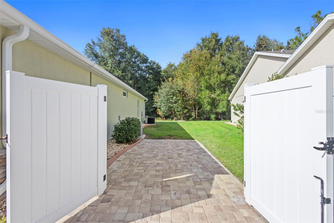
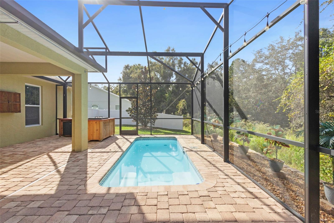
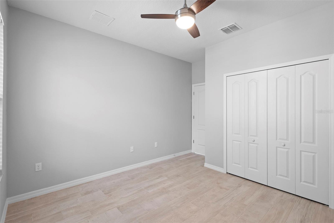
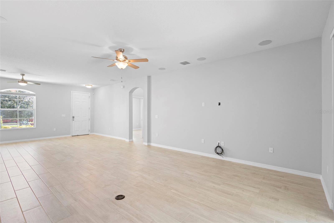
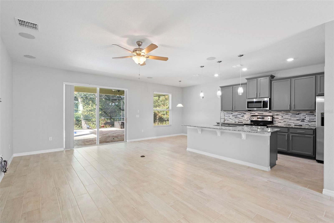
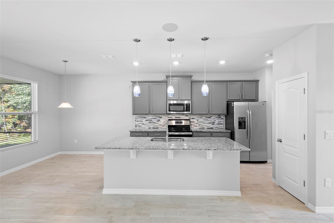
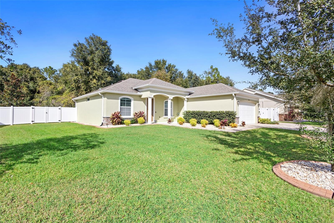
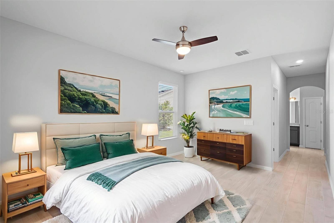
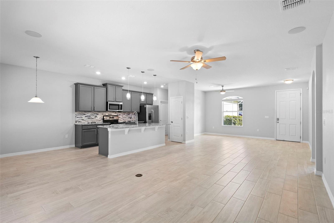
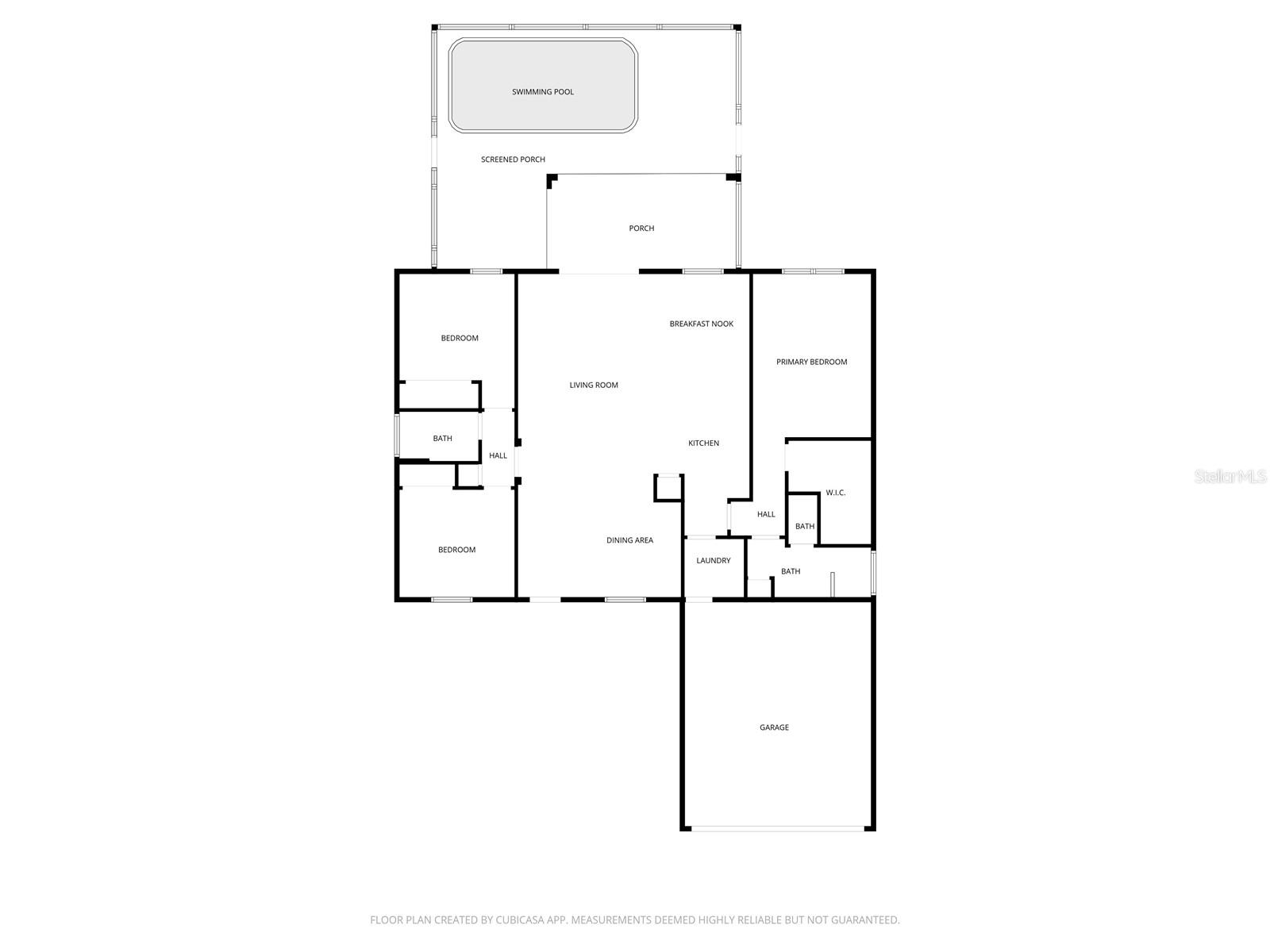
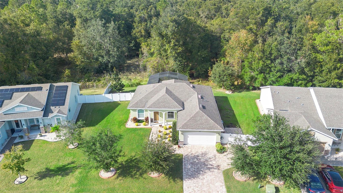
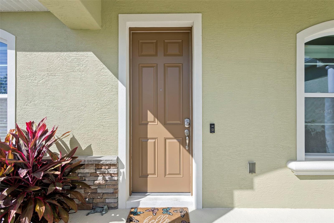
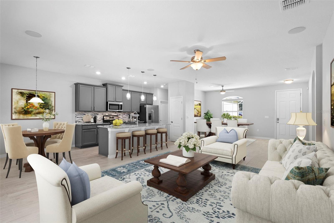
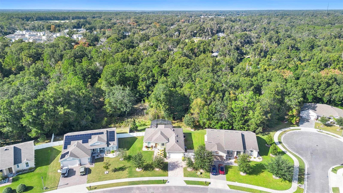
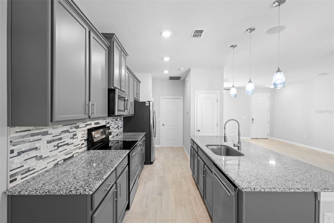
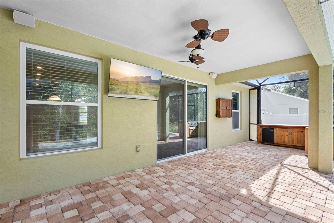
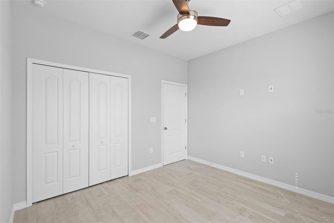
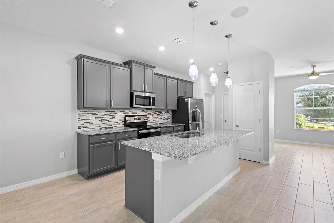
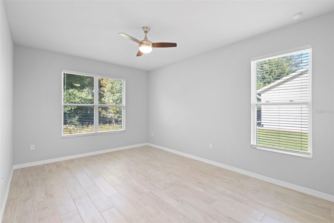
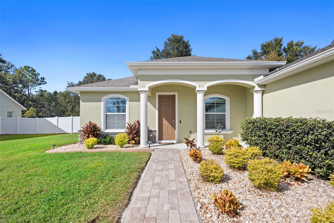
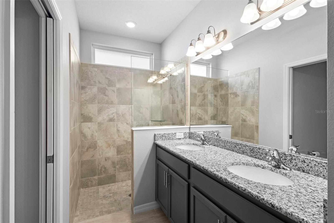
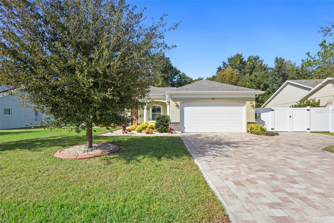
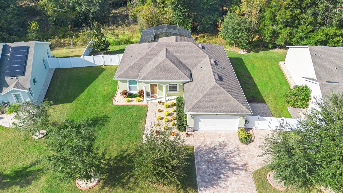
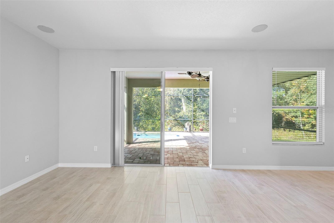
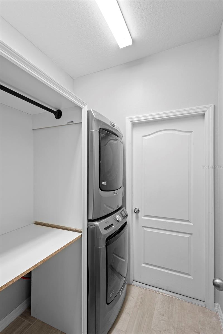
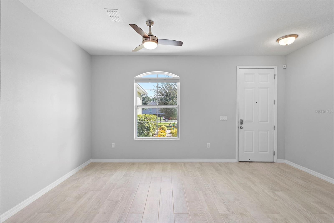
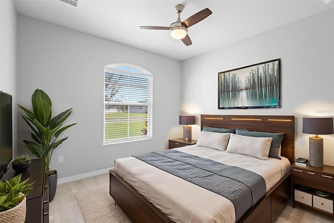
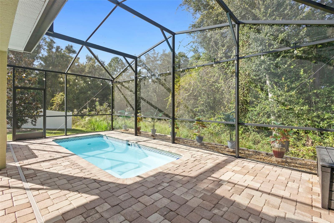
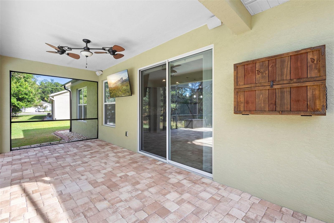
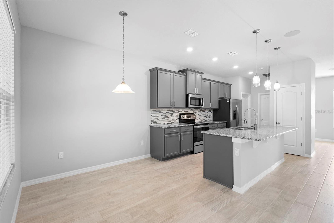
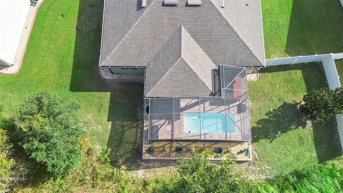
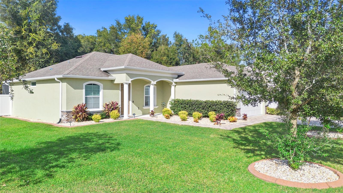
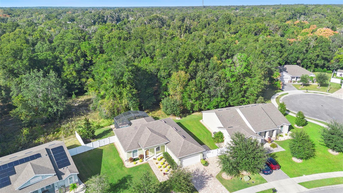
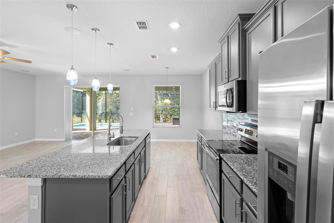
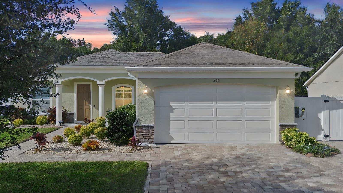
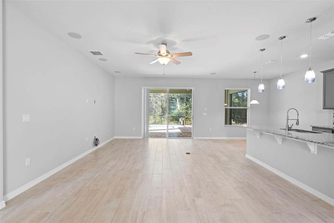
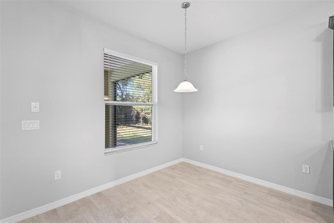
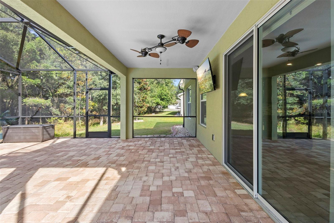
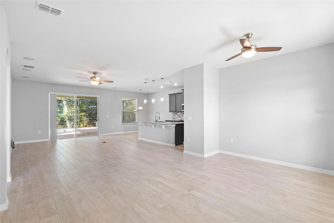
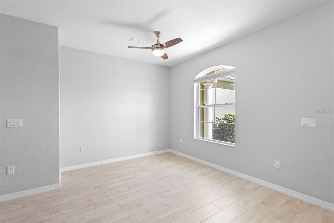
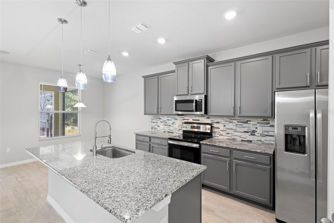
Active
402 LAST TREE DR
$407,400
Features:
Property Details
Remarks
Welcome to this beautifully maintained home in the desirable Ridgewood Crossing community, just West of DeLand. Built in 2020, this 3-bedroom, 2-bath residence features an open-concept floor plan with high ceilings, a spacious great room, dining area and abundant natural light. The modern kitchen offers stainless steel appliances, granite countertops, and a breakfast bar perfect for casual dining along with a full breakfast nook area. The primary suite includes a large walk-in closet and an ensuite bath with dual sinks, raised cabinets, granite countertops and a walk-in shower. Enjoy Florida living on the covered and screened lanai with in-ground heated pool (8’X18’’ and 4.5’deep) with a paver patio, all overlooking the wooded backyard for more privacy. Paver sidewalk and driveway leads into a 2 car garage. Washer, Dryer (1 year old ), Softener, Patio TV and Blackstone summer kitchen set-up all convey. Double Vinyl Gates, on the side of the garage, allow you to store a small boat behind the fence line, out of sight. Conveniently located near Stetson University, Historic downtown DeLand’s shops and restaurants, and just a short drive to I-4 for easy access to Daytona Beach and Orlando. Move-in ready and a must see!
Financial Considerations
Price:
$407,400
HOA Fee:
231
Tax Amount:
$2947.24
Price per SqFt:
$247.51
Tax Legal Description:
LOT 95 RIDGEWOOD CROSSING PHASE 2 MB 53 PGS 98-100 INC PER OR 6244 PGS 2318-2321 INC PER OR 6421 PG 4119 PER OR 6421 PG 4125 PER OR 6421 PG 4127 PER OR 7400 PG 3884 PER OR 7838 PG 1627
Exterior Features
Lot Size:
9204
Lot Features:
Landscaped, Level
Waterfront:
No
Parking Spaces:
N/A
Parking:
Driveway, Garage Door Opener
Roof:
Shingle
Pool:
Yes
Pool Features:
Fiberglass, Heated, In Ground, Screen Enclosure
Interior Features
Bedrooms:
3
Bathrooms:
2
Heating:
Central, Electric
Cooling:
Central Air
Appliances:
Dishwasher, Disposal, Dryer, Electric Water Heater, Microwave, Range, Refrigerator, Washer, Water Softener
Furnished:
No
Floor:
Ceramic Tile
Levels:
One
Additional Features
Property Sub Type:
Single Family Residence
Style:
N/A
Year Built:
2020
Construction Type:
Block, Stucco
Garage Spaces:
Yes
Covered Spaces:
N/A
Direction Faces:
Southeast
Pets Allowed:
Yes
Special Condition:
None
Additional Features:
Private Mailbox
Additional Features 2:
See HOA Rules. The HOA limits the total number of rentals in community.
Map
- Address402 LAST TREE DR
Featured Properties