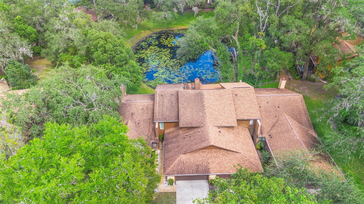
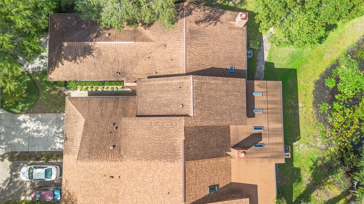
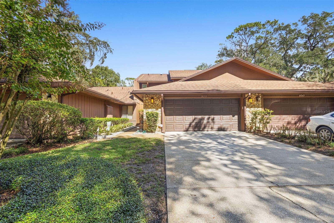
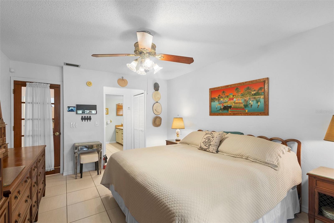
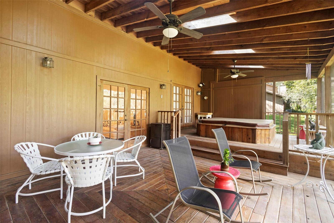
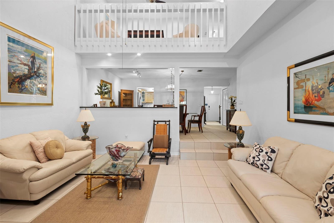
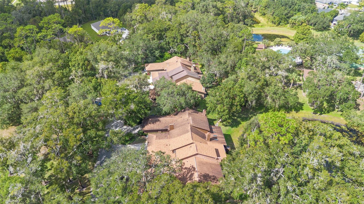
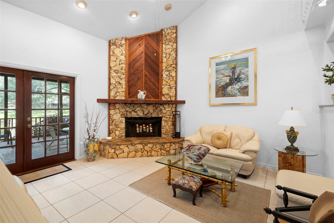
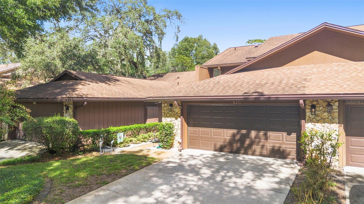
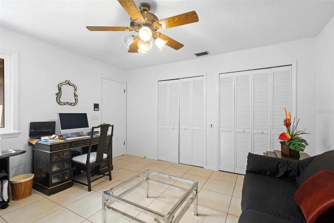
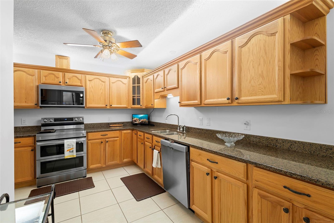
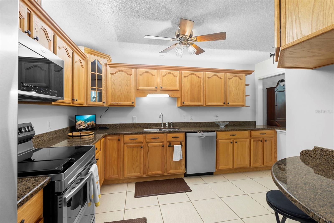
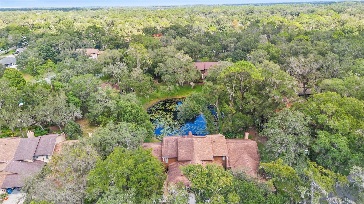
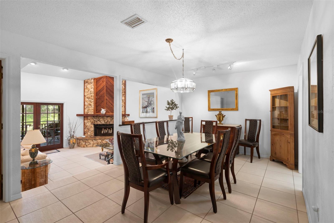
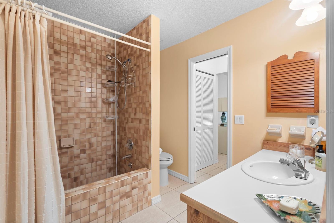
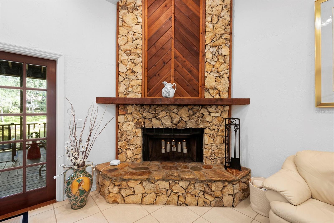
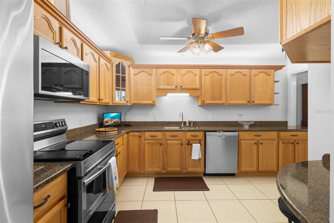
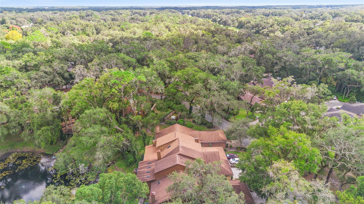
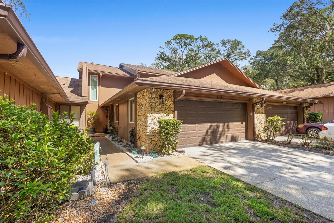
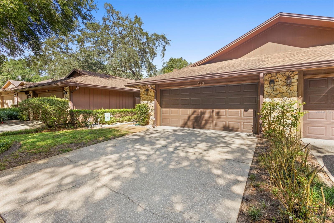
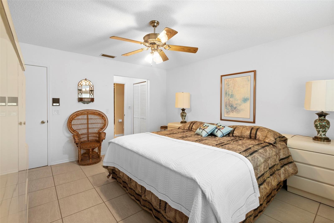
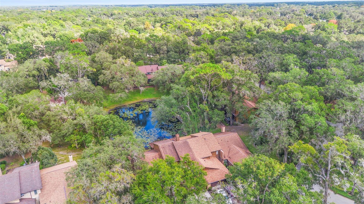
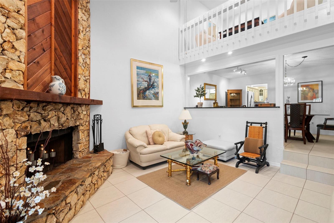
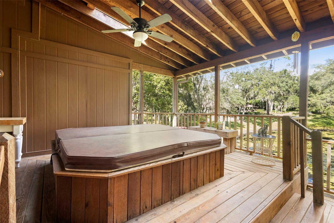
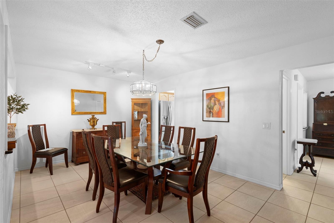
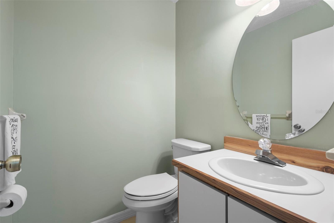
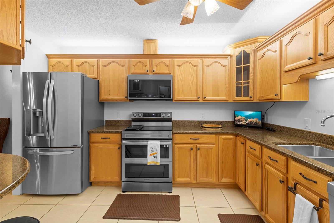
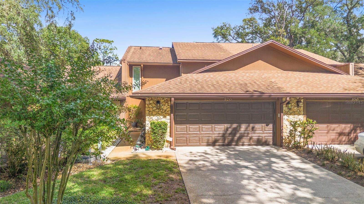
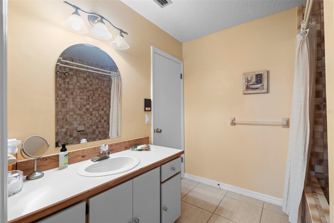
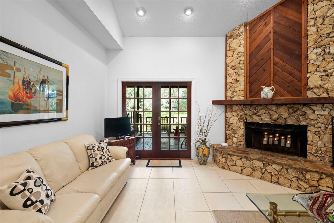
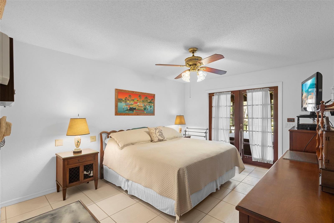
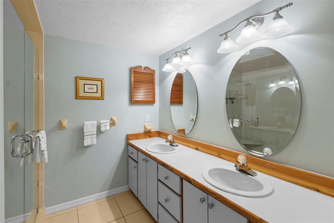
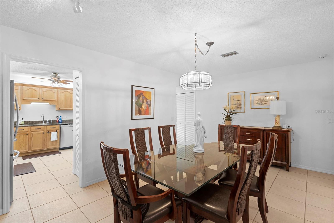
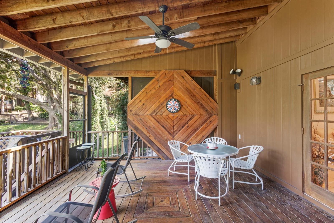
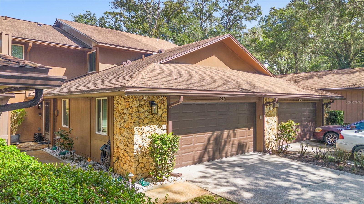
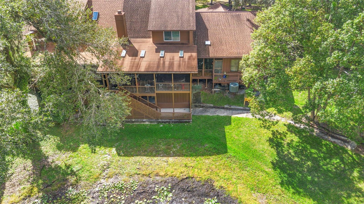
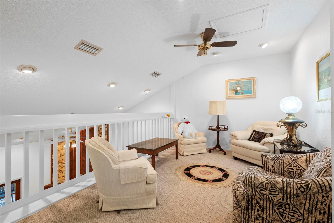
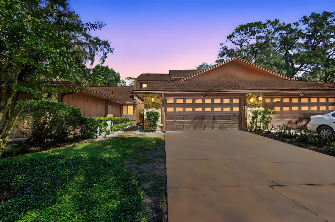
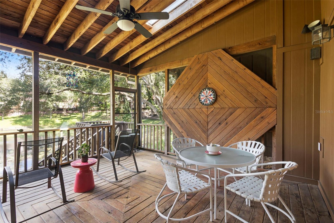
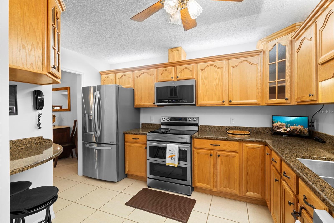
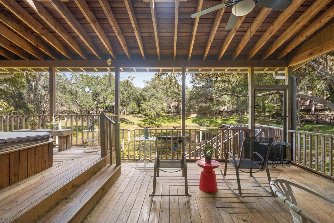
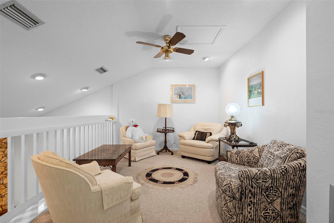
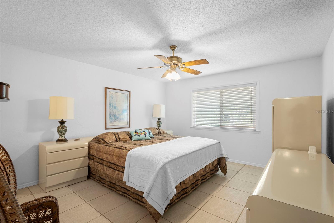
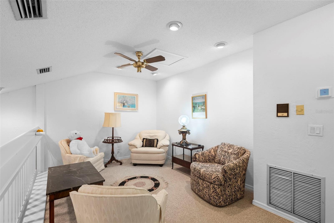
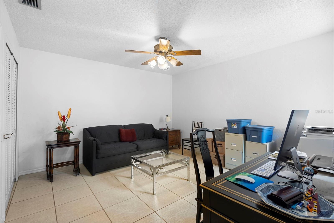
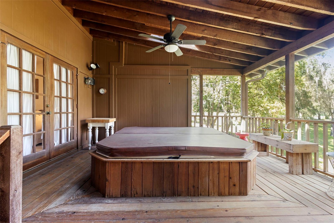
Active
920 SHADY BRANCH TRL
$299,900
Features:
Property Details
Remarks
Trails West Beauty – Move-In Ready Townhome! Welcome to this charming 2-story townhome in Trails West, lovingly maintained by the same owner for 22 years. Featuring 3 bedrooms, 2.5 baths, and a 2-car garage, this home is ready for its next family! The spacious family room offers a wood-burning fireplace and French doors that open to a large screened porch overlooking a peaceful small pond—perfect for relaxing evenings in the hot tub. Enjoy a formal dining room, and a primary bedroom conveniently located on the main floor with en-suite bath and French doors leading to the lanai with hot tub. Upstairs, you’ll find a cozy loft overlooking the family room, plus two additional bedrooms—one with a private entrance to the hall bath and the other offering a large closet ideal for guests or a home office. The large, updated kitchen is ready for a new chef! Numerous upgrades include electrical, HVAC, garage door and opener, beautifully tiled master shower, Maytag washer and dryer, and upgraded kitchen appliances. The exterior has been updated with a vapor barrier and Hardiboard siding, a new roof in 2019, and hurricane-rated windows installed in 2021. You’ll also appreciate the ample attic storage above the garage. Located close to Hwy 17 for easy access and just minutes from grocery shopping and everyday conveniences. Trails West is a well-established neighborhood known for its picturesque canopy of historical oak trees that welcome you home each day.
Financial Considerations
Price:
$299,900
HOA Fee:
310
Tax Amount:
$1563
Price per SqFt:
$156.2
Tax Legal Description:
LOT 26 TRAILS WEST UNIT 6 MB 39 PG 99 PER OR 4318 PG 1106- 1107 PER OR 5701 PG 0675
Exterior Features
Lot Size:
2209
Lot Features:
N/A
Waterfront:
Yes
Parking Spaces:
N/A
Parking:
Garage Door Opener
Roof:
Shingle
Pool:
No
Pool Features:
N/A
Interior Features
Bedrooms:
3
Bathrooms:
3
Heating:
Central, Electric
Cooling:
Central Air
Appliances:
Dishwasher, Dryer, Microwave, Range, Refrigerator, Washer
Furnished:
No
Floor:
Carpet, Ceramic Tile
Levels:
Two
Additional Features
Property Sub Type:
Townhouse
Style:
N/A
Year Built:
1984
Construction Type:
Cement Siding, Frame
Garage Spaces:
Yes
Covered Spaces:
N/A
Direction Faces:
South
Pets Allowed:
Yes
Special Condition:
None
Additional Features:
French Doors
Additional Features 2:
Check with the HOA or the City of Deland for Lease Restrictions
Map
- Address920 SHADY BRANCH TRL
Featured Properties