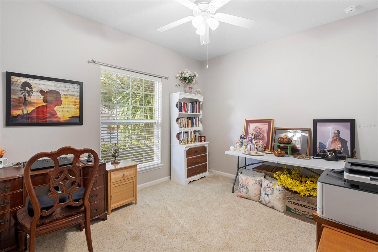
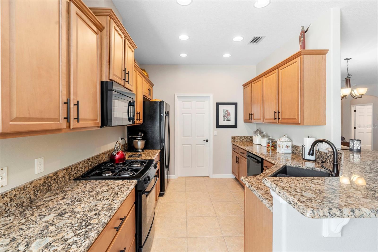
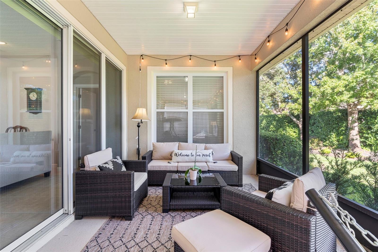
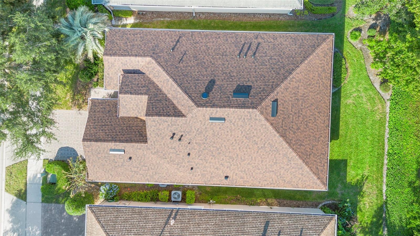
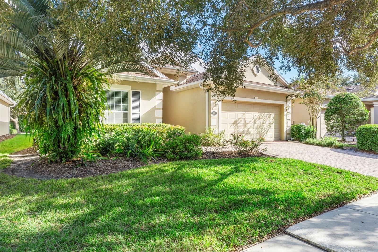
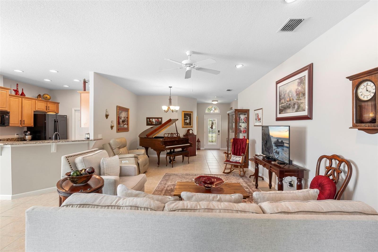
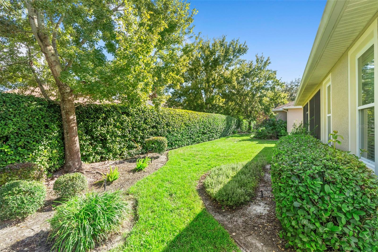
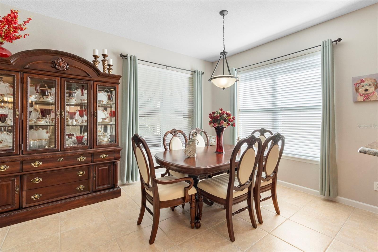
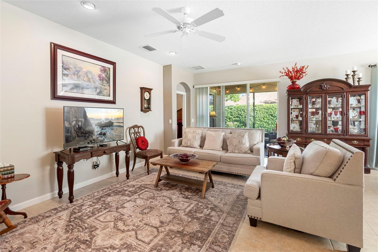
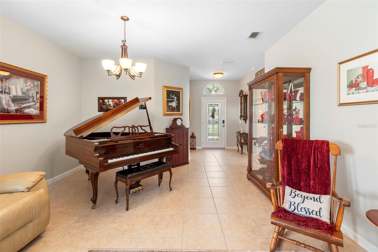
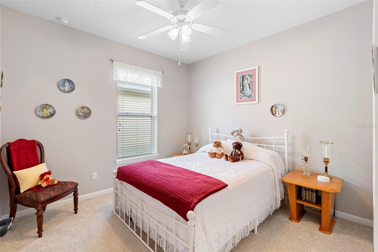
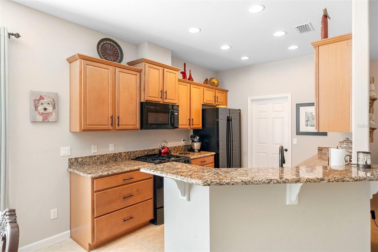
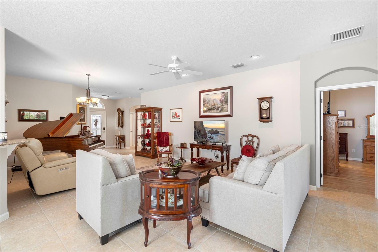
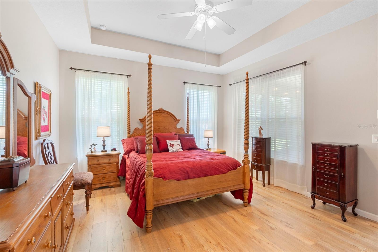
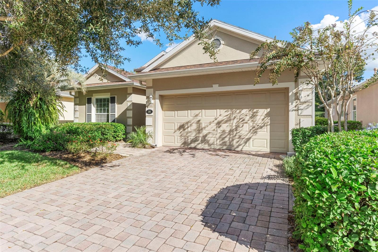
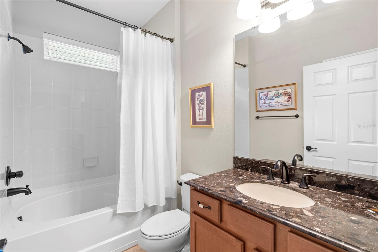
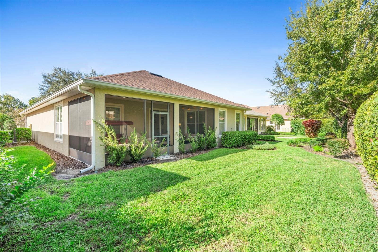
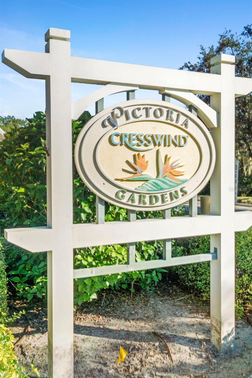
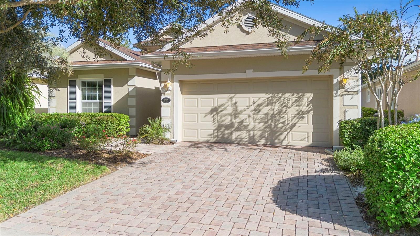
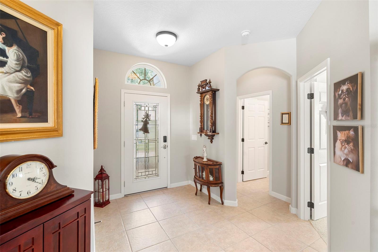
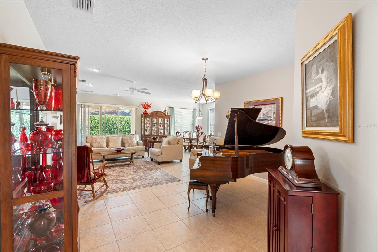
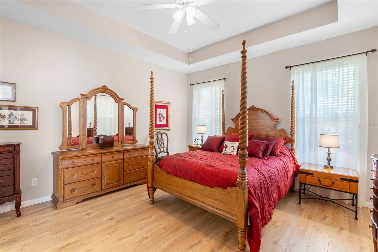
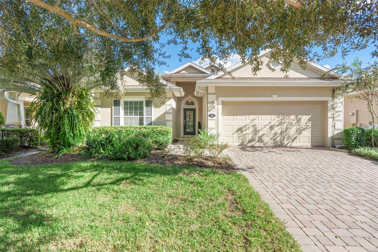
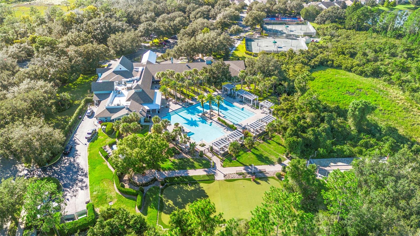
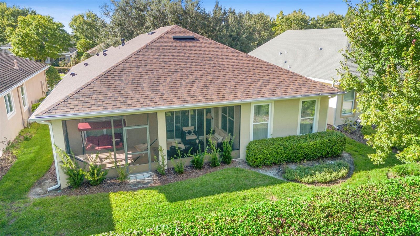
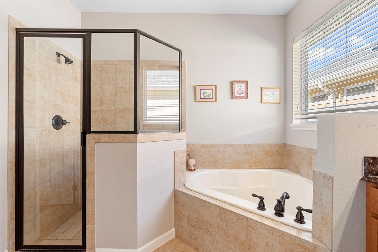
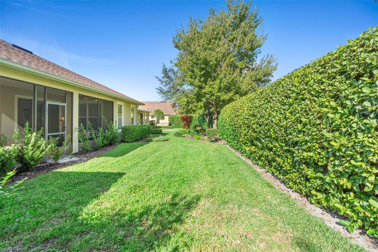
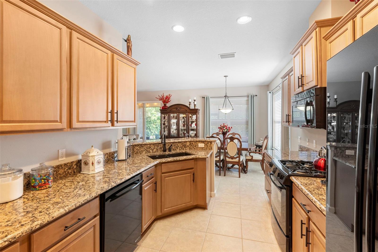
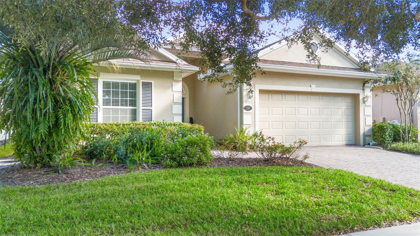
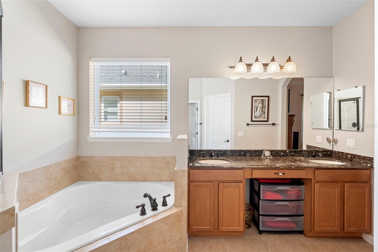
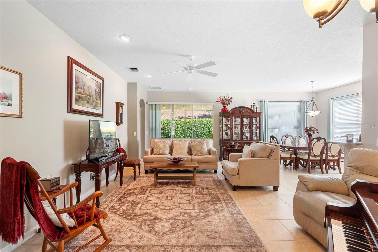
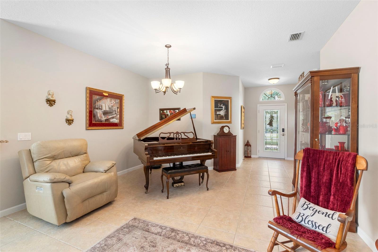
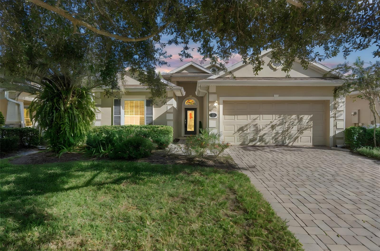
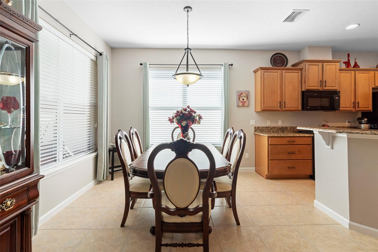
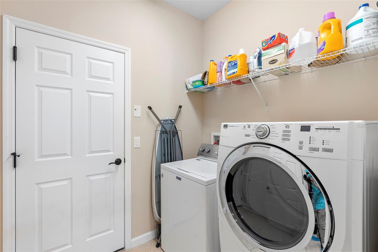
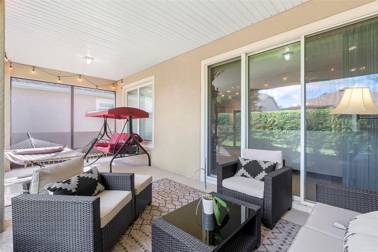
Active
1385 LONGLEY PL
$364,900
Features:
Property Details
Remarks
Victoria Gardens – Beautiful Shea-Built Orchid Model in Vibrant 55+ Community! Welcome home to this beautifully maintained 3 Bedroom, 2 Bath, 2-Car Garage Shea-built Orchid Model located in the highly sought-after Victoria Gardens gated 55+ community. This spacious home offers comfort, style, and a true sense of community living with resort-style amenities! NEW ROOF Oct 2024 You’ll love the open and split-bedroom floor plan, perfect for entertaining and privacy. The large Great Room with formal dining area flows easily into the bright dinette and breakfast bar, all overlooking the peaceful backyard. Enjoy morning coffee or evening relaxation on the expansive 24x10 SCREENED LANAI. Recent upgrades include Newer HVAC, and Newer Gas Hot Water Heater. The kitchen features high-end Jenn-Air appliances, all included — along with the washer and dryer in the convenient inside laundry room, which also offers a full wall of pantry storage. The spacious primary suite features a luxurious bath with soaking tub, walk-in tiled shower, dual sinks, private water closet, and large walk-in closet. Additional highlights include an oversized garage, gutters, and window treatments throughout. Experience the best in active living with the Victoria Gardens Clubhouse, offering a restaurant and bar, fitness center, billiards and card rooms, library, meeting spaces, resort-style pool and hot tub, plus tennis and pickleball courts. Location, location, location! Just 20 minutes to Daytona, 30 minutes to the beach, one hour to Orlando and Disney, and 20 minutes to Sanford Airport. Shopping, dining, and medical facilities are all close by! This home truly has it all — modern upgrades, quality construction, and the perfect community lifestyle. Don’t miss your chance to own a piece of paradise in Victoria Gardens!
Financial Considerations
Price:
$364,900
HOA Fee:
1566
Tax Amount:
$6032
Price per SqFt:
$220.08
Tax Legal Description:
LOT 411 VICTORIA PARK INCREMENT THREE NORTHEAST MB 52 PGS 1-9 PER OR 5698 PG 0251 PER OR 6169 PGS 4551-4556 PER OR 6637 PGS 2584-2587 PER OR 8584 PG 3721 PER OR 8596 PG 3106
Exterior Features
Lot Size:
5496
Lot Features:
N/A
Waterfront:
No
Parking Spaces:
N/A
Parking:
Garage Door Opener
Roof:
Shingle
Pool:
No
Pool Features:
N/A
Interior Features
Bedrooms:
3
Bathrooms:
2
Heating:
Central, Natural Gas
Cooling:
Central Air
Appliances:
Disposal, Dryer, Gas Water Heater, Microwave, Range, Range Hood, Refrigerator, Washer
Furnished:
Yes
Floor:
Carpet, Ceramic Tile, Luxury Vinyl
Levels:
One
Additional Features
Property Sub Type:
Single Family Residence
Style:
N/A
Year Built:
2011
Construction Type:
Block, Stucco
Garage Spaces:
Yes
Covered Spaces:
N/A
Direction Faces:
West
Pets Allowed:
Yes
Special Condition:
None
Additional Features:
Private Mailbox, Rain Gutters, Sidewalk
Additional Features 2:
Verify Lease restrictions with HOA and City of Deland
Map
- Address1385 LONGLEY PL
Featured Properties