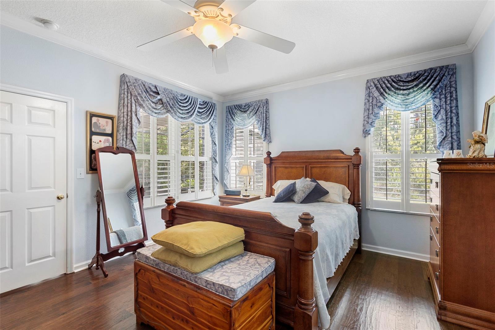
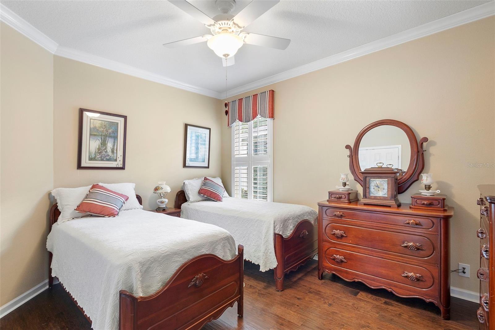
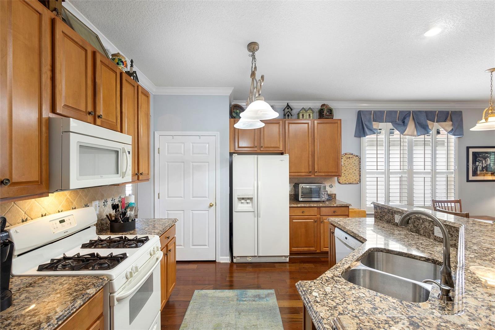
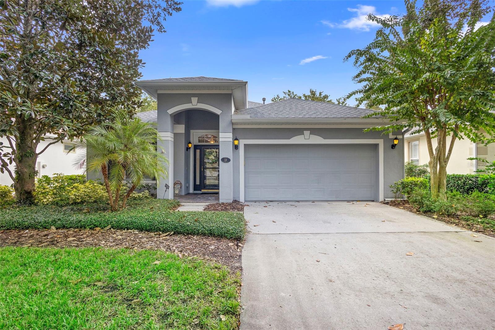
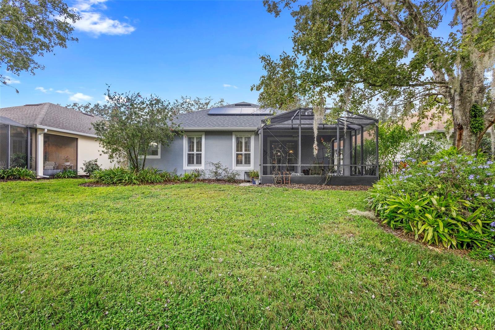
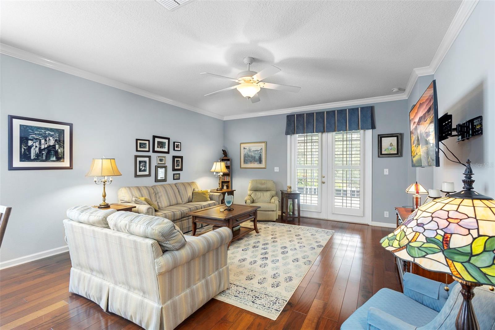
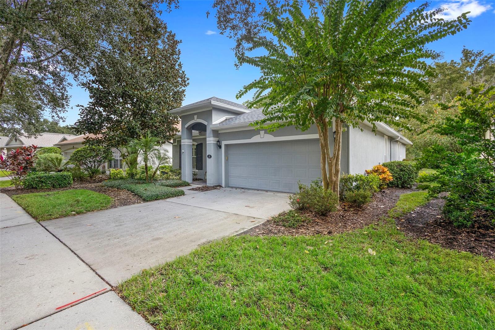
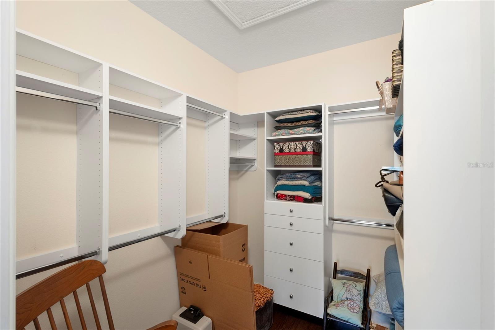
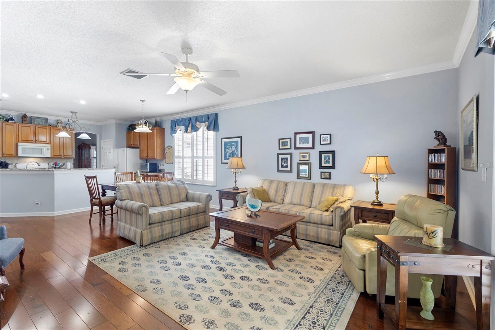
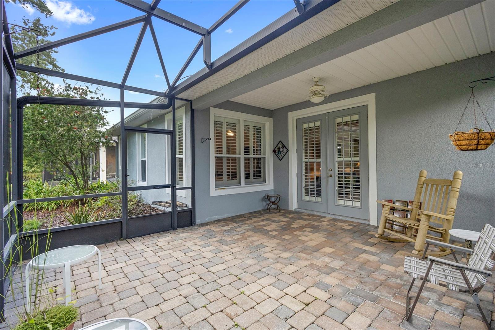
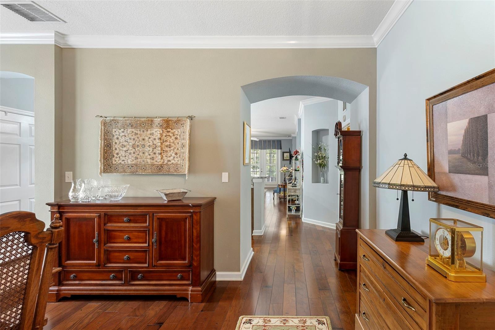
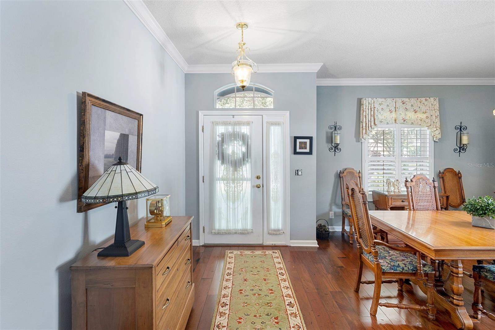
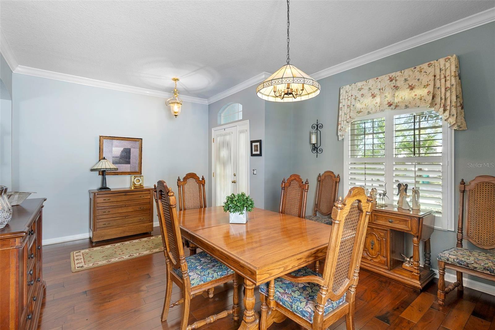
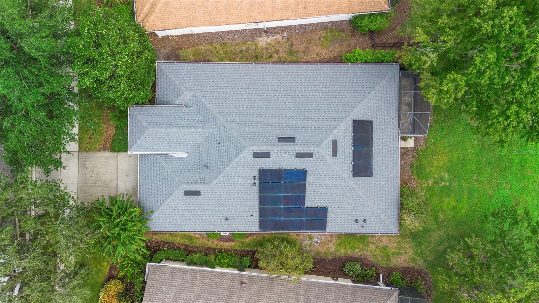
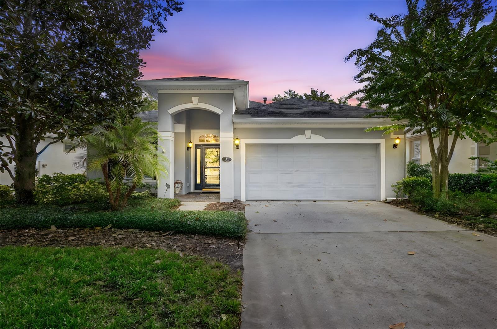
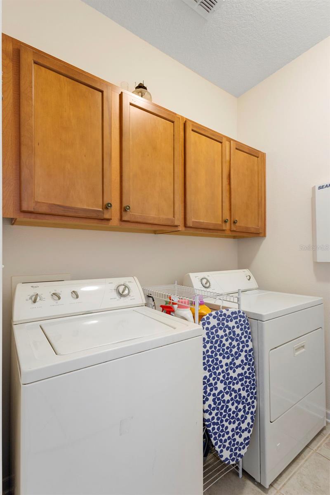
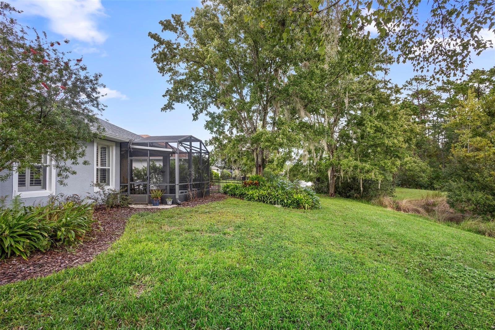
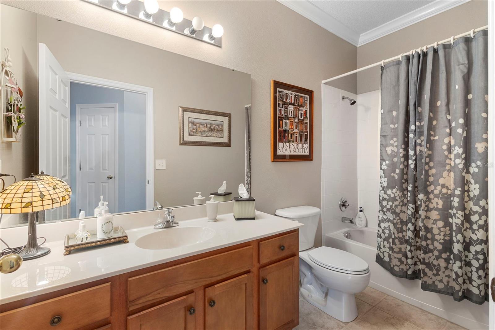
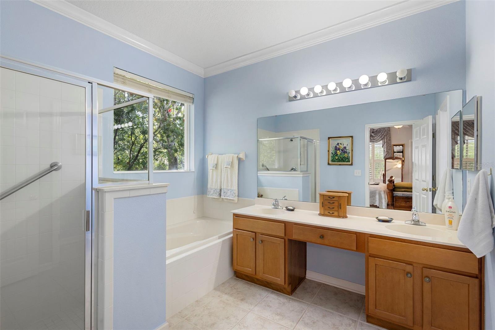

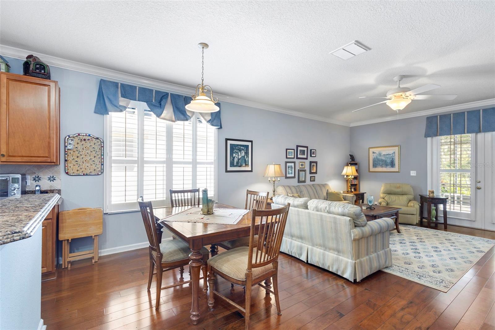
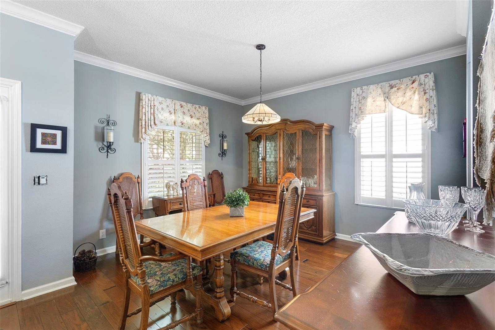
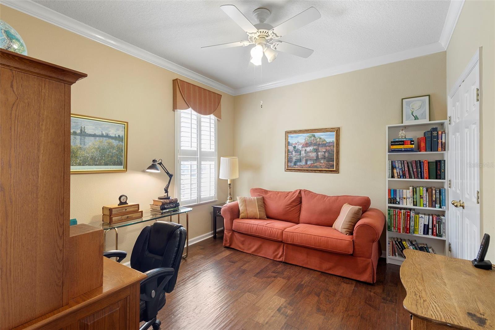
Active
516 HERON POINT WAY
$369,900
Features:
Property Details
Remarks
Screened-In Patio | French Doors | Paid off Solar Panels | Gated: Welcome to this beautifully maintained home in the highly desirable Victoria Garden community. This spacious 3-bedroom, 2-bathroom residence features a light-filled living area that flows effortlessly into the casual dining space and kitchen and living room — perfect for entertaining or everyday living. The home features wood floors and Crown molding throughout. Primary Suite boasts a walk in closet and En Suite bathroom with Garden tub, double sinks and walk in shower. Additional bedrooms are spacious and share a guest bathroom. Step outside through French doors to your own large screened-in patio, ideal for morning coffee or evening relaxation. The 2-car garage provides ample parking and storage. Inside laundry room with Extra storage space for all your cleaning needs. Located in a welcoming community with top-notch amenities including a clubhouse, resort-style pool, Tennis Courts, Walking Trails, Restaurant and beautifully landscaped common areas. This home offers comfort, convenience, and lifestyle all in one. Don’t miss your chance to own a home in one of the area's most sought-after neighborhoods. Schedule your private tour today!
Financial Considerations
Price:
$369,900
HOA Fee:
1566
Tax Amount:
$2167.25
Price per SqFt:
$203.24
Tax Legal Description:
LOT 199 VICTORIA PARK INCREMENT TWO NORTHEAST MB 50 PGS 111- 114 INC PER OR 5416 PG 2445 PER OR 5523 PGS 4250-4251 PER OR 8689 PG 0027
Exterior Features
Lot Size:
6116
Lot Features:
City Limits, Level, Sidewalk, Paved
Waterfront:
No
Parking Spaces:
N/A
Parking:
Driveway, Garage Door Opener
Roof:
Shingle
Pool:
No
Pool Features:
N/A
Interior Features
Bedrooms:
3
Bathrooms:
2
Heating:
Central, Solar
Cooling:
Central Air
Appliances:
Dishwasher, Dryer, Gas Water Heater, Microwave, Range, Refrigerator, Washer
Furnished:
Yes
Floor:
Tile, Wood
Levels:
One
Additional Features
Property Sub Type:
Single Family Residence
Style:
N/A
Year Built:
2005
Construction Type:
Block, Stucco
Garage Spaces:
Yes
Covered Spaces:
N/A
Direction Faces:
West
Pets Allowed:
Yes
Special Condition:
None
Additional Features:
French Doors, Sidewalk
Additional Features 2:
N/A
Map
- Address516 HERON POINT WAY
Featured Properties