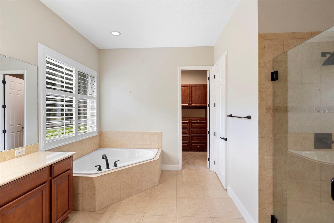
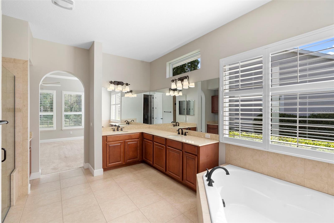
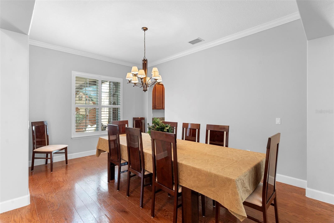
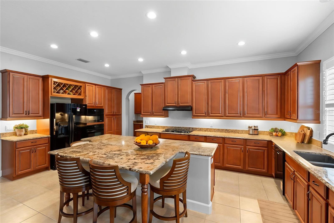

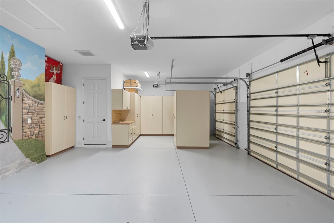
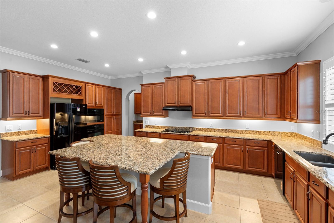
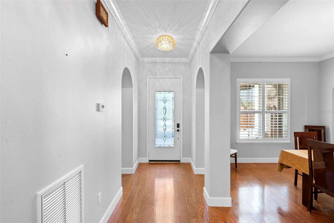
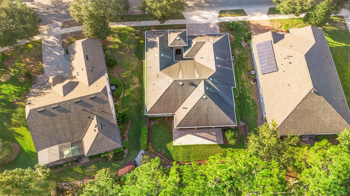
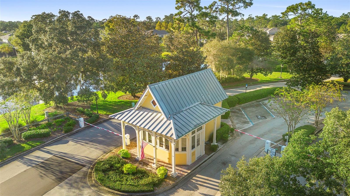
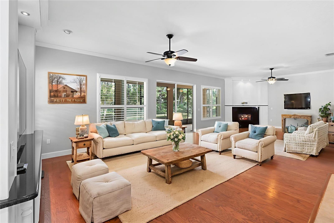
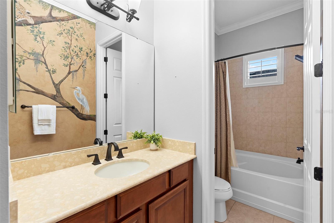

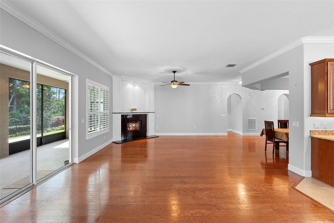
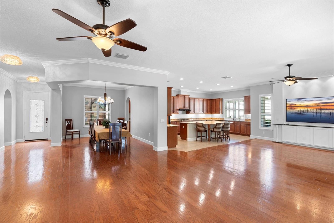
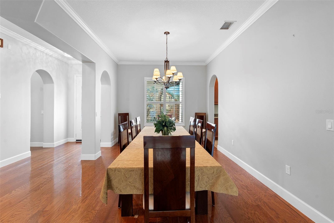
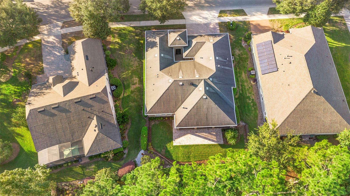
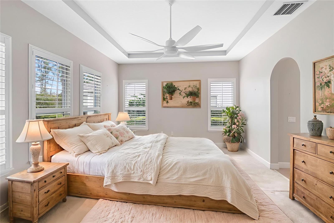
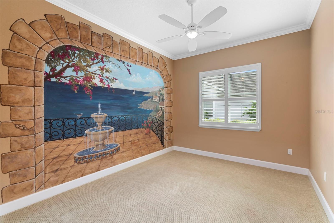
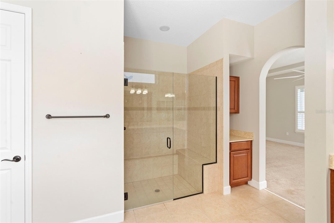
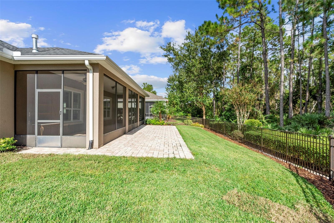

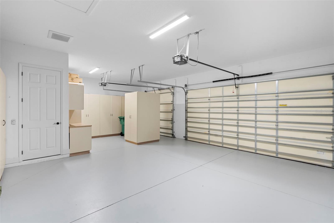
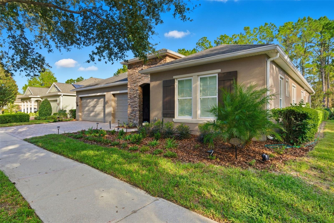
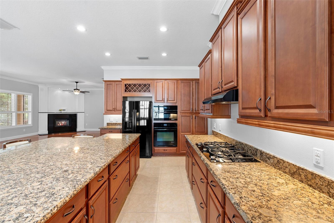
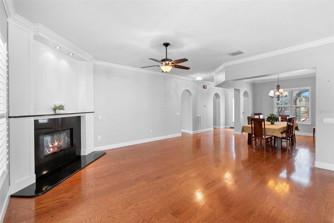
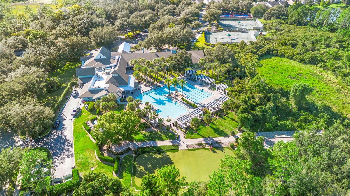
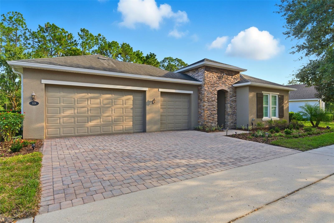

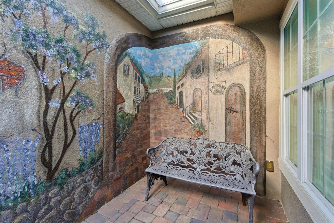

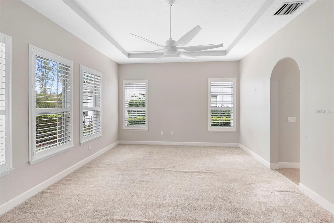
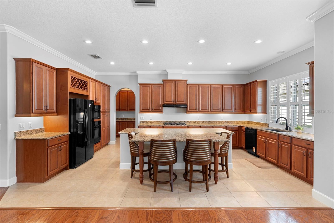
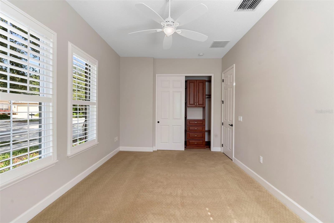
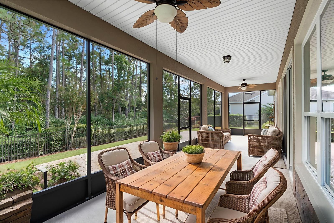
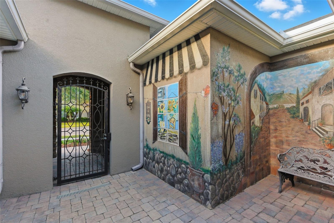
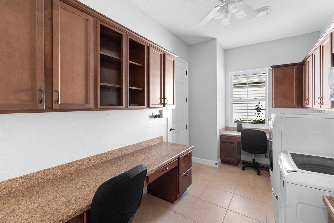
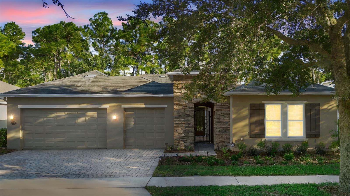
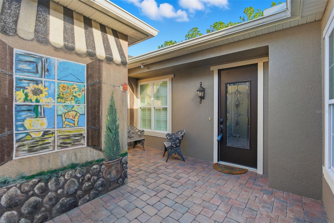
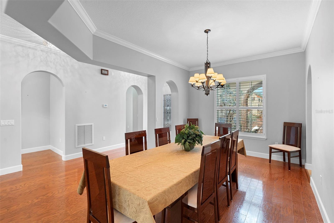

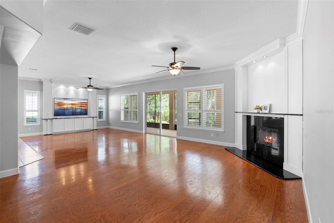
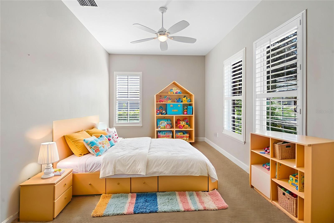
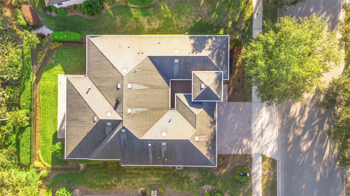
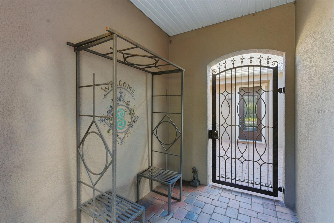
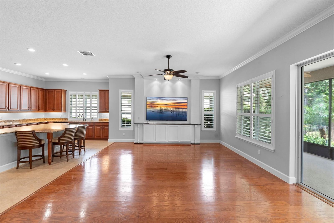

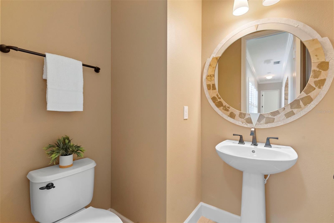
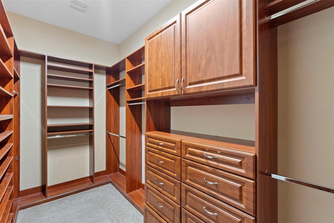
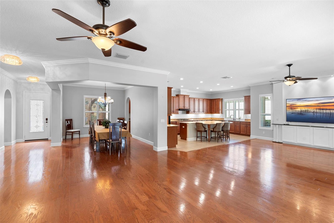
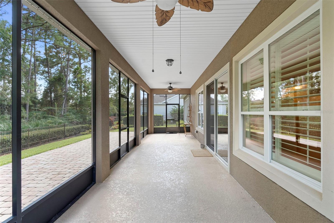
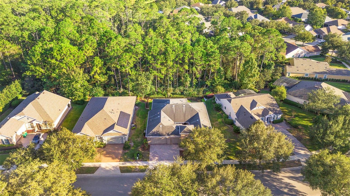
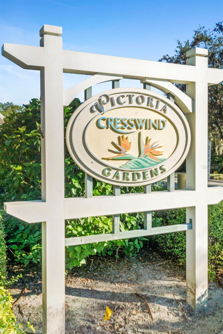
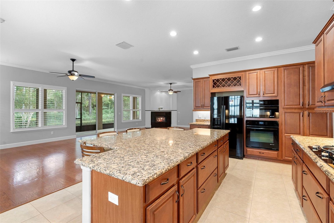
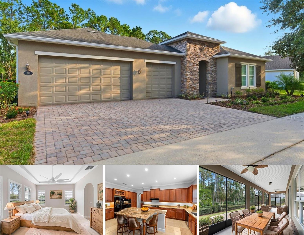
Active
1128 HERON POINT WAY
$549,900
Features:
Property Details
Remarks
One or more photo(s) has been virtually staged. Welcome to this stately home in one of Central Florida’s most sought-after 55+ gated communities. This stunning 2-bedroom, 2.5-bath residence is packed with upgrades and thoughtful details that make it truly better than new. From the moment you arrive, you will be greeted by lush landscaping and a charming Italian Villa-style courtyard—a beautiful prelude to what awaits inside. Step through the front door and experience a spacious open-concept floor plan with luxurious touches throughout. The gourmet kitchen is a chef’s dream, featuring granite countertops, a built-in oven, microwave, refrigerator, kitchen island, and butler’s pantry. With loads of cabinetry, meal prep and entertaining are a breeze. Just off the kitchen, the family room flows seamlessly into the formal living room, where a gas fireplace sets the mood for cozy Florida evenings. Hosting guests? The expansive formal dining room offers plenty of space for gatherings and special occasions. This home is adorned with plantation shutters on every window, ceiling fans, and decorative light fixtures that elevate each space with style and comfort. Need a quiet space to work or reflect? The study offers a serene setting complete with a custom mural of the Mediterranean Sea. Your primary en-suite is a personal sanctuary, featuring his-and-hers sinks, a luxurious garden tub, an oversized walk-in shower, and a show-stopping walk-in closet with room for everything. The second bedroom boasts a grand closet with built-ins. The additional powder room adds extra convenience for guests and showcases a beautiful mirror and soft lighting. The private screened porch overlooks a dense conservation area, offering peaceful views and privacy. Step outside to enjoy a beautifully paved patio—ideal for morning coffee or evening cocktails. As an added bonus, seller installed leaf guards on the gutters, making maintenance easier. If you have been searching for a home that combines elegance, function, and peace of mind, Close to schools, shopping, I4, and beautiful downtown DeLand! 1128 Heron Point Way delivers in every way. Welcome home!
Financial Considerations
Price:
$549,900
HOA Fee:
1639
Tax Amount:
$5794.81
Price per SqFt:
$205.96
Tax Legal Description:
LOT 230 VICTORIA PARK INCREMENT TWO NORTHEAST MB 50 PGS 111-114 INC PER OR 5416 PG 2445 PER OR 6169 PGS 4551-4556 INC PER OR 6786 PGS 1509-1513 INC PER OR 7378 PG 0441
Exterior Features
Lot Size:
8692
Lot Features:
City Limits, Landscaped, Level, Sidewalk, Paved
Waterfront:
No
Parking Spaces:
N/A
Parking:
Driveway, Garage Door Opener, Ground Level
Roof:
Shingle
Pool:
No
Pool Features:
N/A
Interior Features
Bedrooms:
2
Bathrooms:
3
Heating:
Central
Cooling:
Central Air, Attic Fan
Appliances:
Dishwasher, Disposal, Dryer, Microwave, Range, Refrigerator, Washer
Furnished:
No
Floor:
Carpet, Ceramic Tile, Laminate
Levels:
One
Additional Features
Property Sub Type:
Single Family Residence
Style:
N/A
Year Built:
2012
Construction Type:
Block, Stucco
Garage Spaces:
Yes
Covered Spaces:
N/A
Direction Faces:
Northwest
Pets Allowed:
Yes
Special Condition:
None
Additional Features:
Courtyard, Sidewalk, Sliding Doors
Additional Features 2:
N/A
Map
- Address1128 HERON POINT WAY
Featured Properties