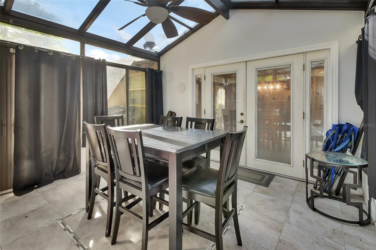
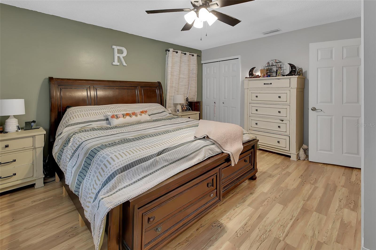
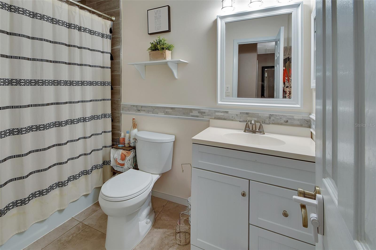
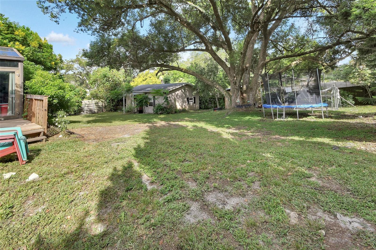
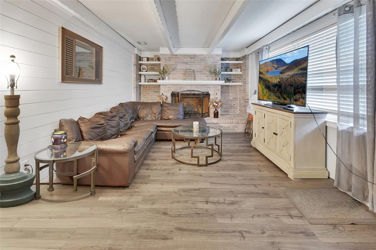
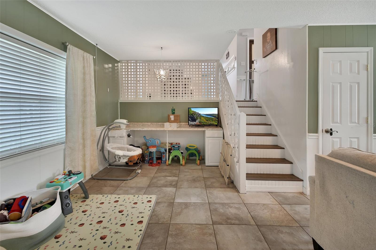
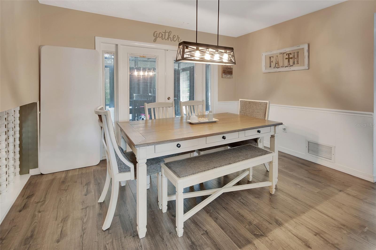
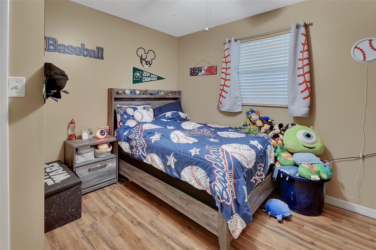
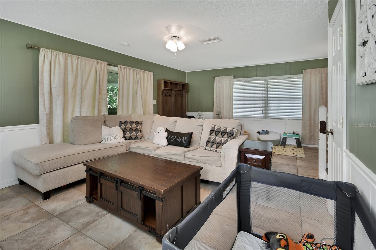
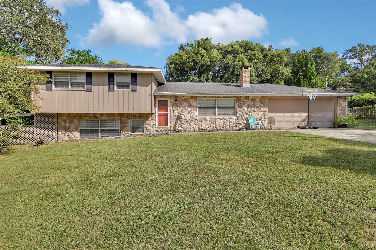
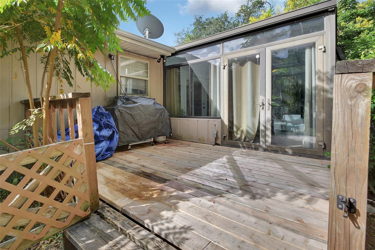
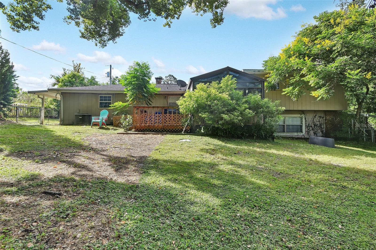
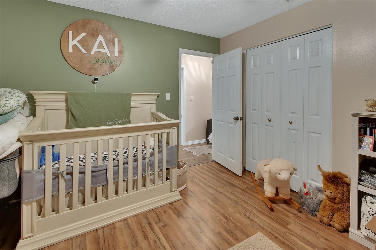
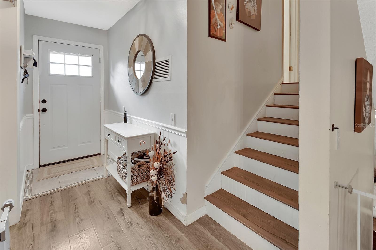
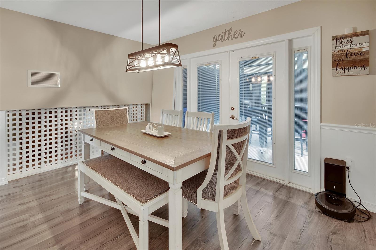
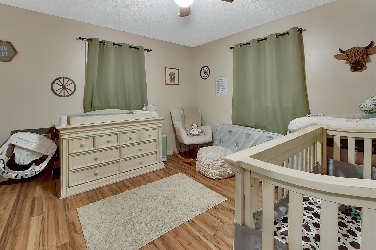
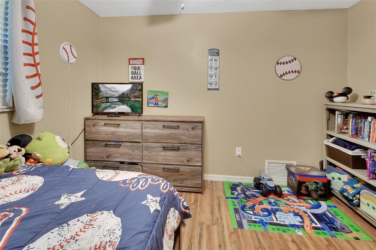
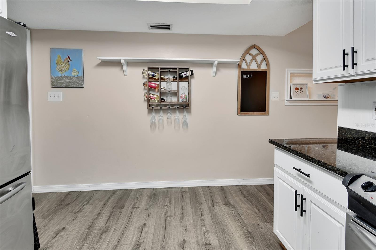
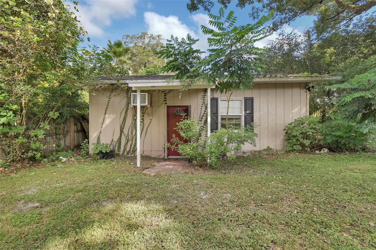
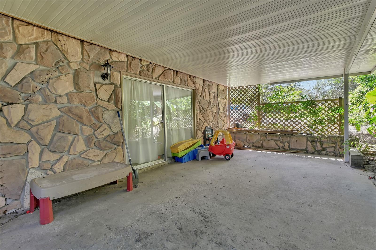
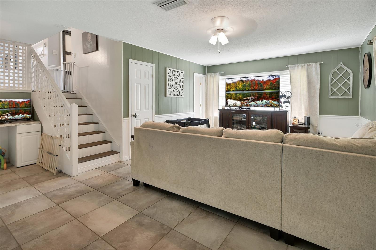
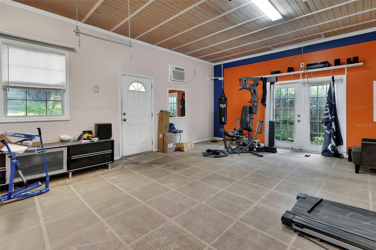
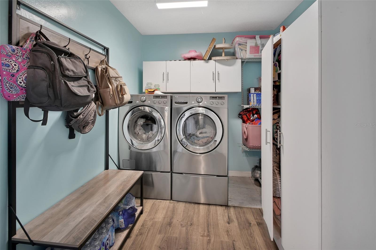
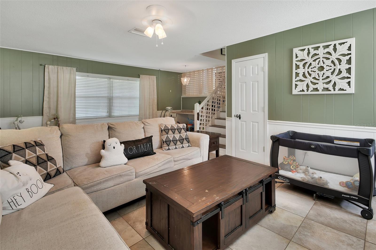
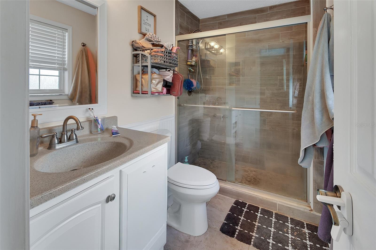
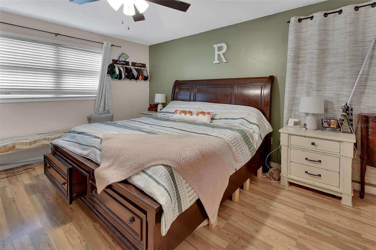
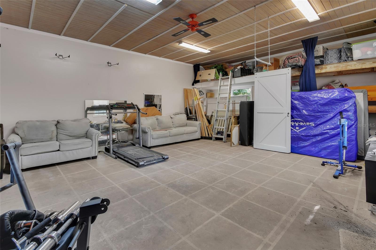
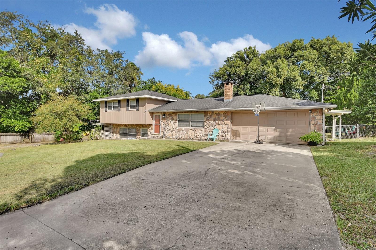
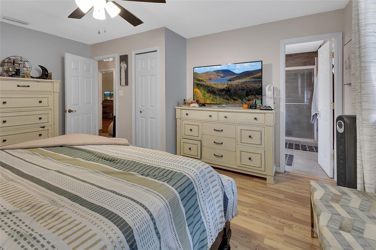
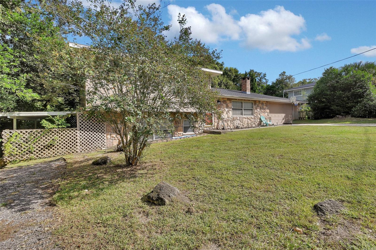
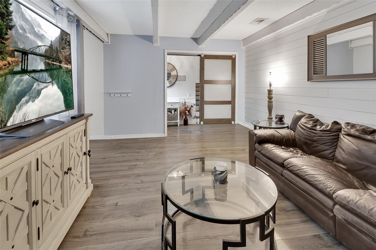
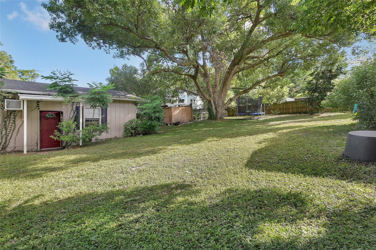
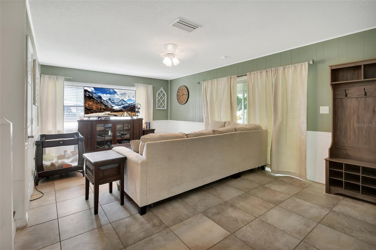
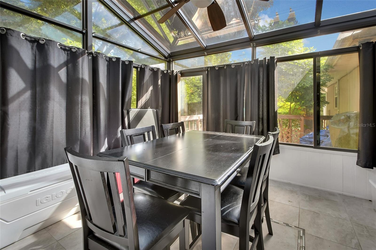
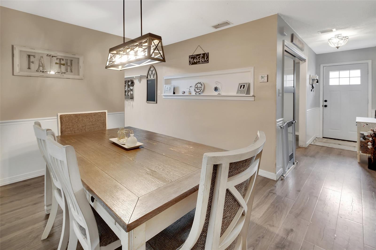
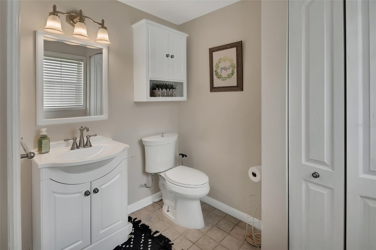
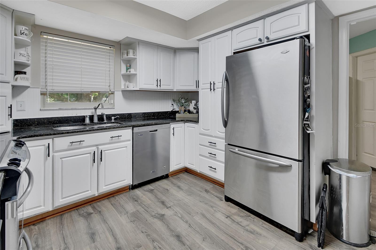
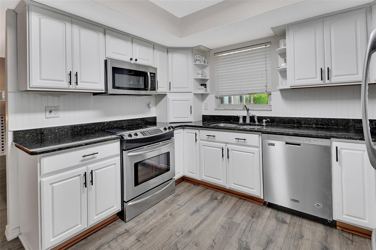
Active
1541 W TALTON AVE
$374,900
Features:
Property Details
Remarks
Charming Custom Multi-Level Home in DeLand with Endless Possibilities! Tucked away on a quiet cul-de-sac, this beautifully designed DeLand classic offers a unique blend of comfort, functionality, and opportunity. Featuring 3 spacious bedrooms, 2.5 bathrooms, and a garage, this multi-level custom home is full of character and potential. Step into the inviting atrium-style porch just off the dining room — soaring ceilings and an abundance of natural light make it the perfect space for outdoor entertaining or quiet morning coffee. One of the standout features of this property is the massive detached outbuilding — fully climate-controlled and ready to fit your needs. Whether you're dreaming of a private fitness studio, home office, art studio, or homeschool classroom, this versatile space has you covered. Want even more flexibility? With the addition of a bathroom, it could easily be converted into a guest or in-law suite! Bonus: An RV enthusiast's dream! The property also includes a dedicated RV hookup, making it easy to accommodate your travel lifestyle or visiting guests. Located just minutes from award-winning Downtown DeLand, Stetson University, and the new SunRail station, this home offers both peaceful living and prime convenience. Don’t miss your chance to own a one-of-a-kind home with so much to offer — schedule your showing today!
Financial Considerations
Price:
$374,900
HOA Fee:
N/A
Tax Amount:
$3674
Price per SqFt:
$183.41
Tax Legal Description:
LOTS 13 & 14 BLK 2 BELMORE MB 10 PG 186 PER OR 2313 PG 1948 PER OR 6944 PG 0431 PER OR 7433 PG 1269
Exterior Features
Lot Size:
14162
Lot Features:
Cul-De-Sac
Waterfront:
No
Parking Spaces:
N/A
Parking:
Driveway, Off Street, Oversized, RV Access/Parking
Roof:
Shingle
Pool:
No
Pool Features:
N/A
Interior Features
Bedrooms:
3
Bathrooms:
3
Heating:
Central
Cooling:
Central Air
Appliances:
Dishwasher, Dryer, Microwave, Range, Refrigerator, Washer
Furnished:
No
Floor:
Ceramic Tile, Laminate
Levels:
Multi/Split
Additional Features
Property Sub Type:
Single Family Residence
Style:
N/A
Year Built:
1976
Construction Type:
Block, Wood Siding
Garage Spaces:
Yes
Covered Spaces:
N/A
Direction Faces:
South
Pets Allowed:
No
Special Condition:
None
Additional Features:
French Doors, Sliding Doors, Storage
Additional Features 2:
N/A
Map
- Address1541 W TALTON AVE
Featured Properties