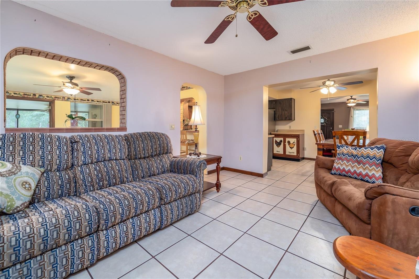
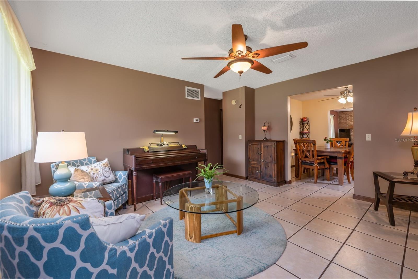
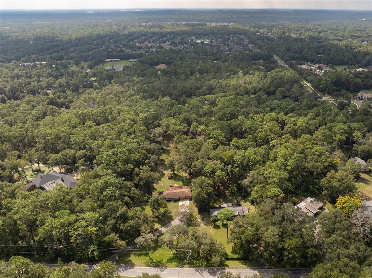
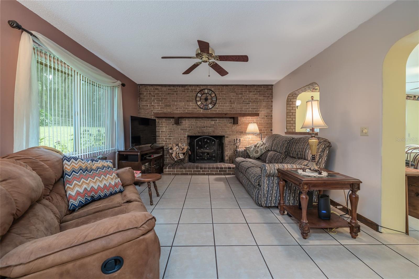
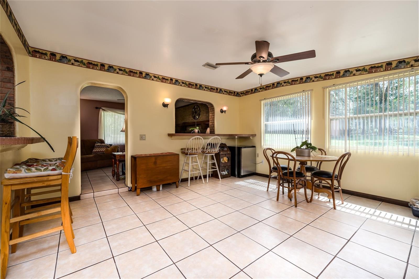
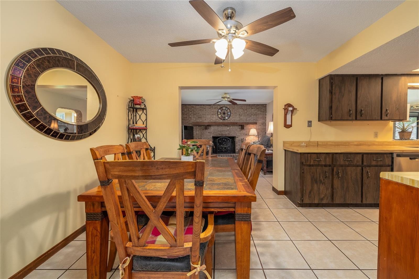
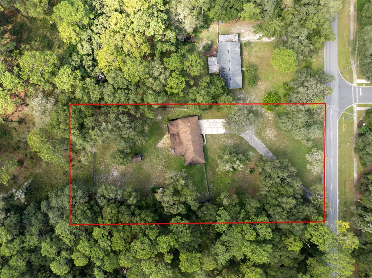
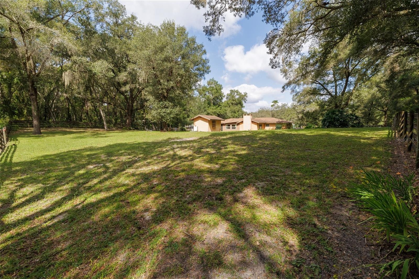
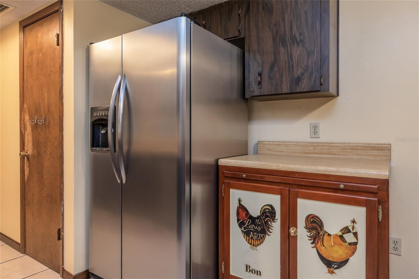
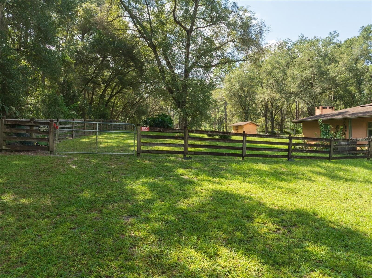
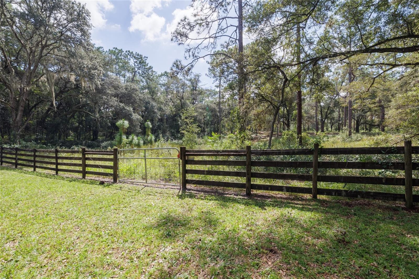
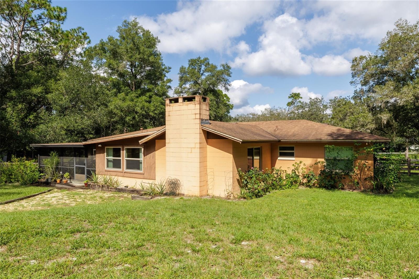
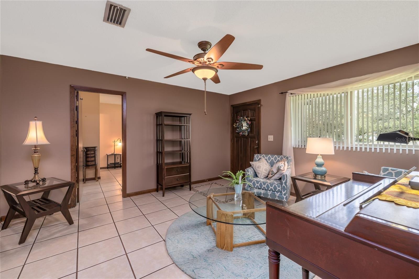
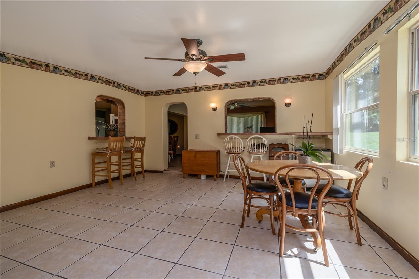
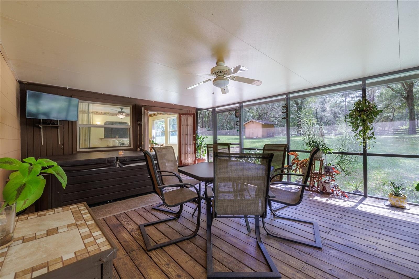
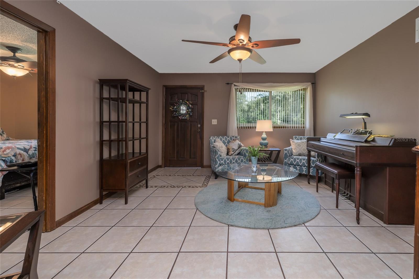
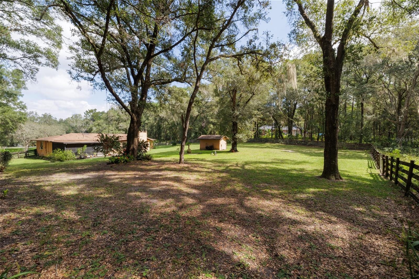
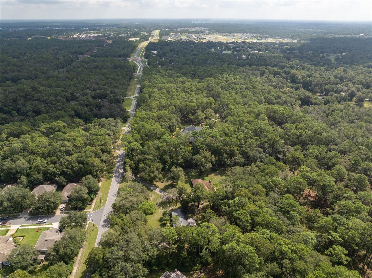
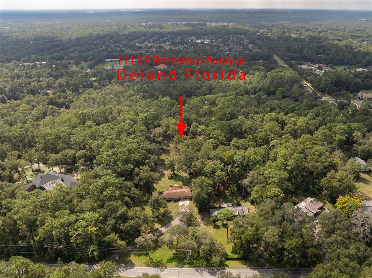
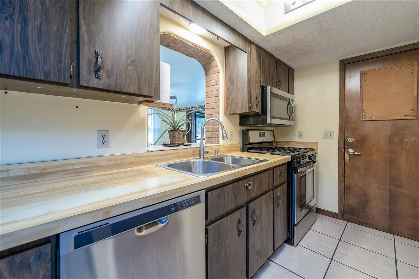
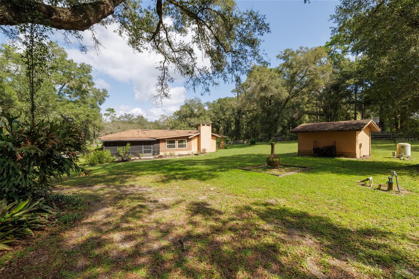
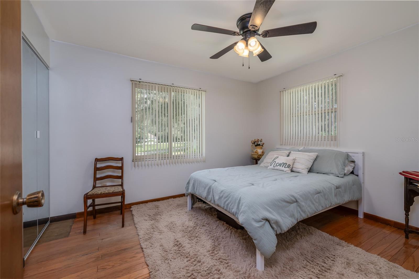
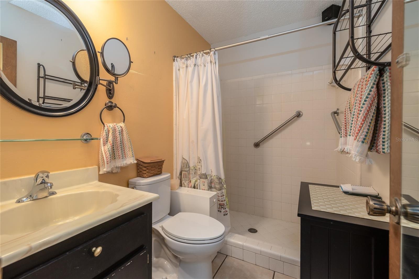
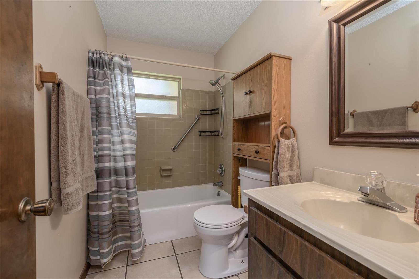
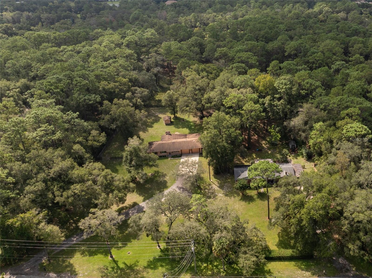
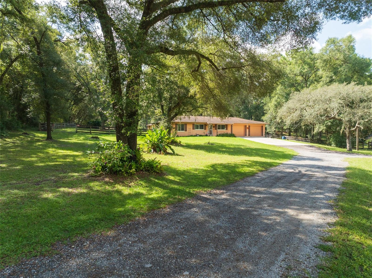
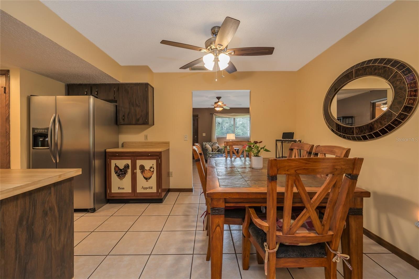
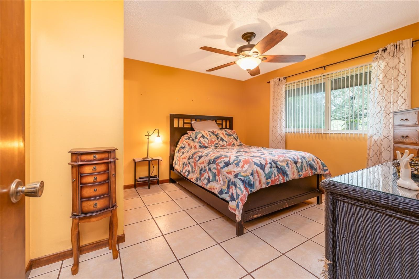
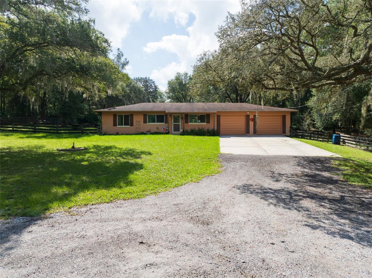
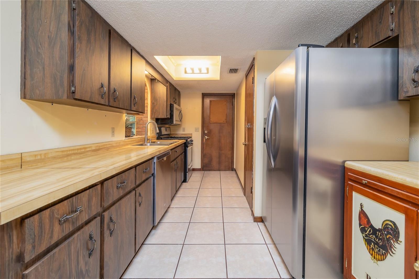
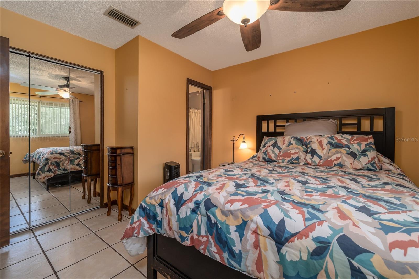
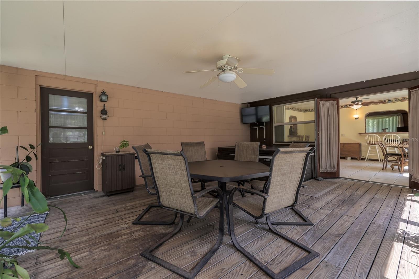
Active
1112 E BERESFORD AVE
$380,000
Features:
Property Details
Remarks
Nestled on a picturesque 1.14-acre lot beneath the shade of grand old oak trees draped in Spanish moss, this charming 3-bedroom, 2 bath block home offers peaceful living with room to breathe and feels like home the moment you arrive. Step inside and enjoy the cool tile flooring that runs throughout most of the home, a cozy wood-burning fireplace perfect for chilly evenings, and a gas stove that makes country cooking a breeze. A bright and airy bonus room offers the perfect space for a home office, craft room, or sun-soaked reading nook. Step out back to a spacious 16x22 screened porch where you can sip coffee, listen to the birds, and take in the beauty of your land in total peace. Outside, the property offers everything you need for a slower, simpler lifestyle—plenty of open space, fenced backyard with gates, a handy shed for tools or storage, a two-car garage, and double-pane windows for year-round comfort. With its private well and septic tank, you’ll enjoy independence and lower monthly expenses, all while surrounded by nature and just a short drive from the heart of downtown DeLand. If you're looking for a solid, well-loved home with room to roam and the peace only country living can bring, this is the one. Come experience the charm of rural life in Delightful DeLand—schedule your private tour today!
Financial Considerations
Price:
$380,000
HOA Fee:
N/A
Tax Amount:
$789
Price per SqFt:
$252.66
Tax Legal Description:
22-17-30 E 150 FT OF N 1/2 OF NW 1/4 OF NW 1/4 OF NE 1/4 AKA A PORTION OF DELAND MANOR SUB MB 9 PG 52 VACATED PER RESOLUTION 2019-150 IN OR 7777 PG 2267 PER OR 3956 PG 4572 PER OR 8510 PG 2590
Exterior Features
Lot Size:
49658
Lot Features:
Oversized Lot, Paved
Waterfront:
No
Parking Spaces:
N/A
Parking:
Garage Door Opener, Garage
Roof:
Shingle
Pool:
No
Pool Features:
N/A
Interior Features
Bedrooms:
3
Bathrooms:
2
Heating:
Central, Electric
Cooling:
Central Air
Appliances:
Dishwasher, Dryer, Gas Water Heater, Microwave, Range, Refrigerator, Washer
Furnished:
No
Floor:
Ceramic Tile, Wood
Levels:
One
Additional Features
Property Sub Type:
Single Family Residence
Style:
N/A
Year Built:
1978
Construction Type:
Block
Garage Spaces:
Yes
Covered Spaces:
N/A
Direction Faces:
North
Pets Allowed:
No
Special Condition:
None
Additional Features:
Lighting
Additional Features 2:
N/A
Map
- Address1112 E BERESFORD AVE
Featured Properties