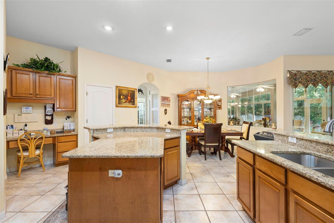
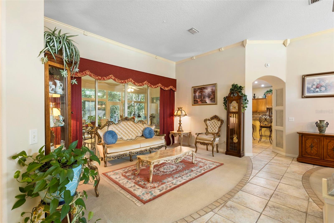
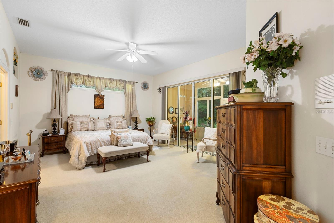
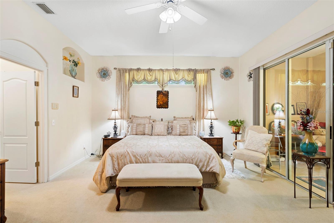
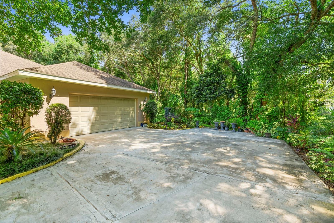
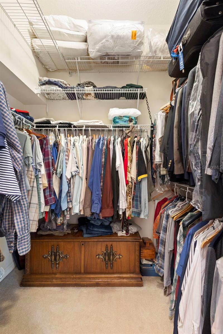
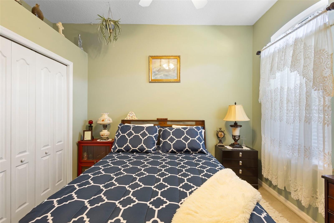
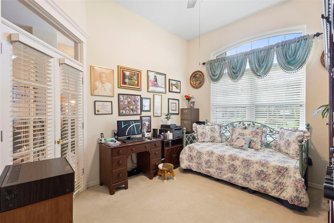
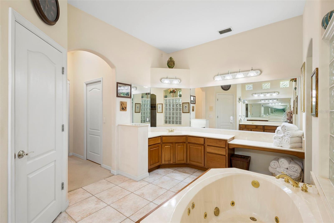
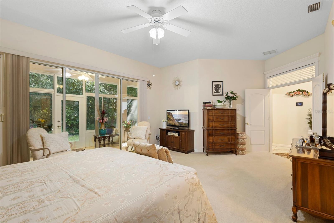
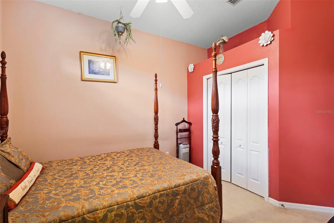
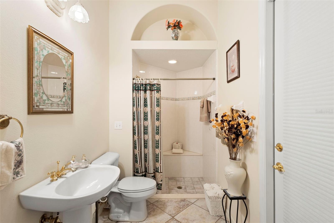
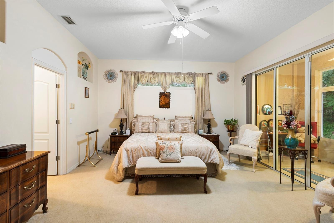
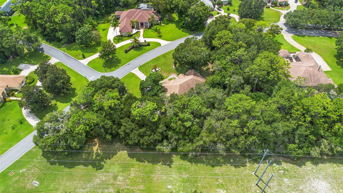
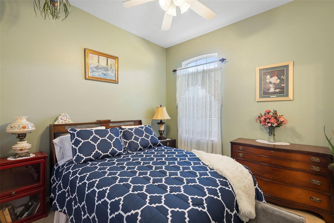
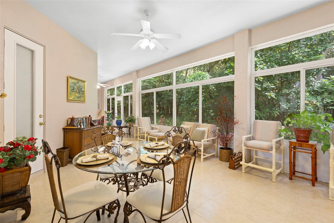
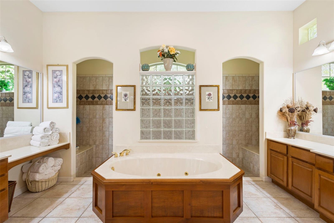
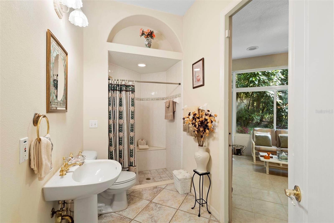
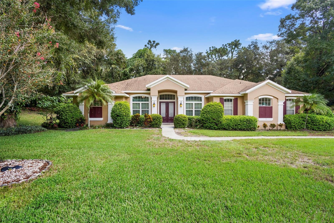
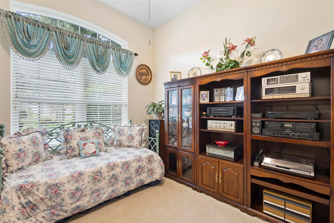
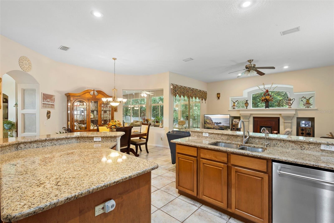
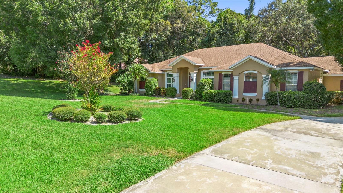
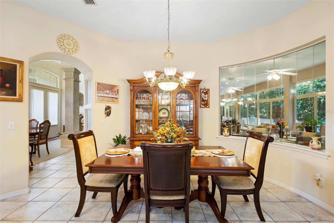
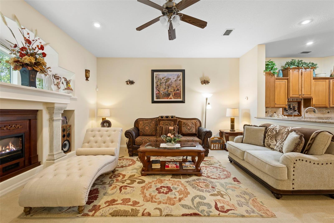
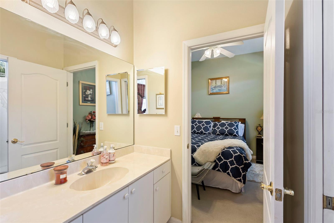
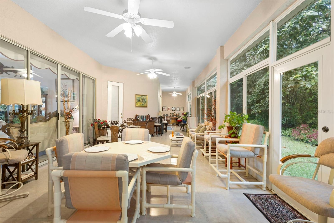
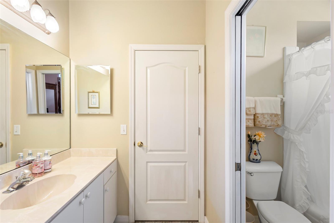
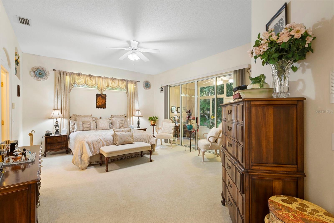
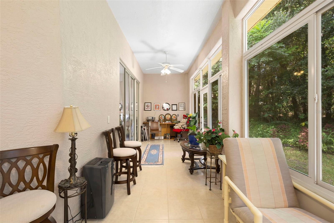
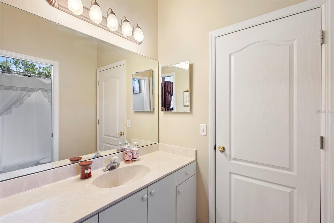
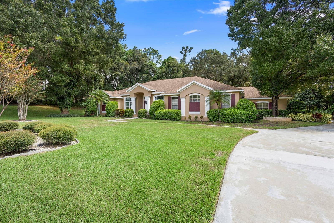
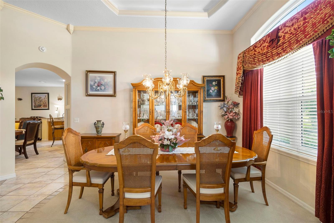
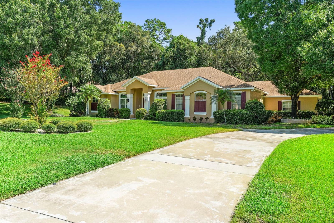
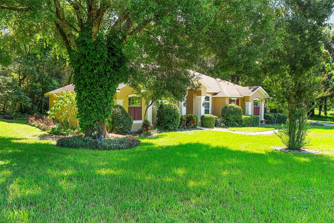
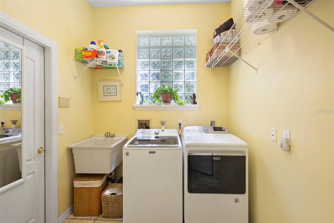
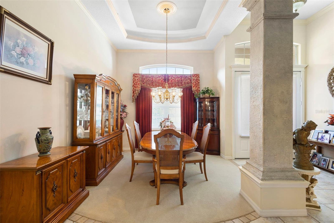
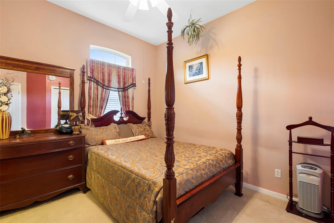
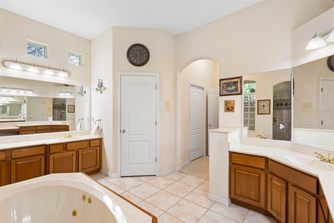
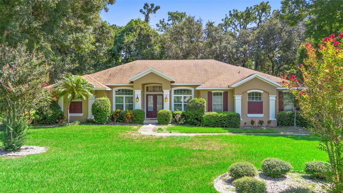
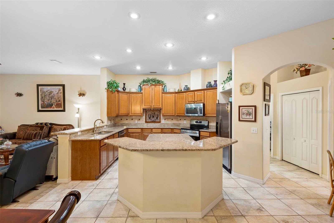
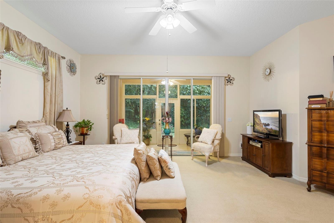
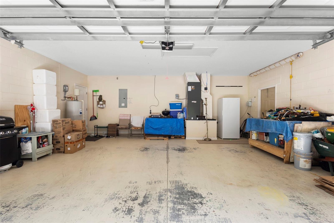
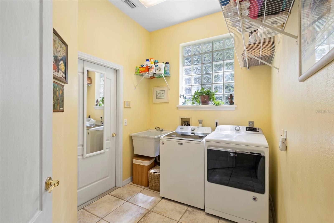
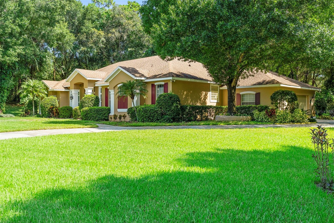
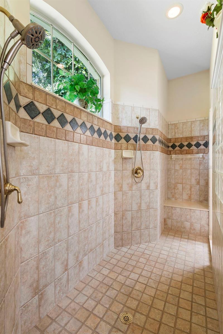
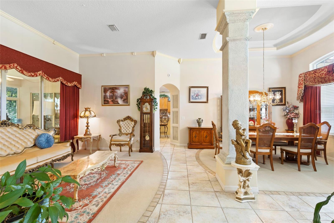
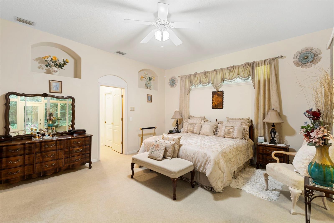
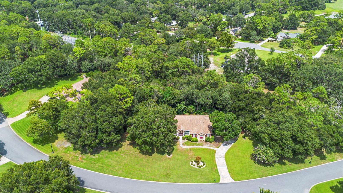
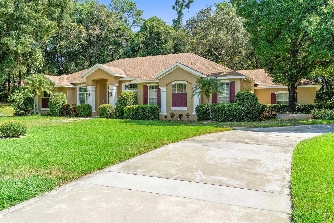
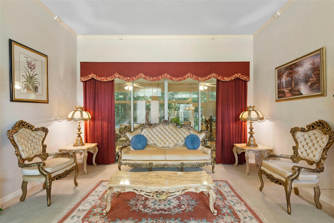
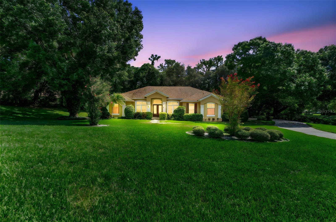
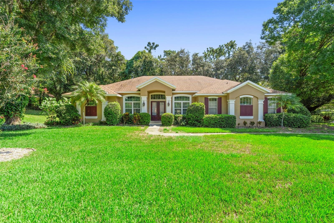
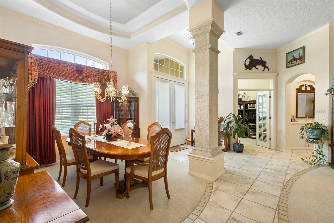
Active
1621 TIMBER HILLS DR
$679,900
Features:
Property Details
Remarks
Spacious Chinelli-Built Estate in The Timbers. Custom 2,605 sq ft home on 1.75 acres with lush landscaping and serene garden views. 4 bedrooms with a versatile split floor plan ideal balance of open gathering spaces and private retreats. Grand entry with soaring ceilings, crown molding and abundant natural light. 19' x 14' primary suite featuring custom niches, dual walk-in closets and private access to the Florida room. Spa-style primary bath with jetted soaking tub, marble double vanities, dual-entry shower with double heads and private water closet. Gourmet kitchen with wood cabinetry, granite counters, breakfast bar, walk-in pantry, built-in desk/coffee bar and newer appliances (range with air fryer). Dinette framed by modern bay windows overlooking the Florida room. Spacious family room with electric fireplace and sliders to oversized patio. Additional bedrooms feature a Jack & Jill bath with private entries to the shower and water closet. Expansive 48' x 15' Florida room with tinted vinyl screening for year-round enjoyment. Private in-home laundry with utility sink and garage access. Two water heaters, well irrigation, water softener, Roof 2019. Close to the new medical plaza, shopping, markets, golf courses, entertainment and major highways. Schedule your private tour today!
Financial Considerations
Price:
$679,900
HOA Fee:
275
Tax Amount:
$4894.6
Price per SqFt:
$261
Tax Legal Description:
LOT 17 TIMBERS SUB MB 44 PGS 106-107 INC PER OR 4346 PG 1014 PER OR 6157 PG 1661 PER OR 7337 PGS 0314-0317 INC PER OR 7374 PGS 0285-0286 PER OR 7472 PGS 2508-2509
Exterior Features
Lot Size:
74923
Lot Features:
City Limits, Oversized Lot, Paved
Waterfront:
No
Parking Spaces:
N/A
Parking:
Garage Door Opener, Garage Faces Side
Roof:
Shingle
Pool:
No
Pool Features:
N/A
Interior Features
Bedrooms:
4
Bathrooms:
3
Heating:
Electric, Heat Pump
Cooling:
Central Air
Appliances:
Dishwasher, Disposal, Dryer, Electric Water Heater, Microwave, Range, Refrigerator, Washer
Furnished:
Yes
Floor:
Carpet, Ceramic Tile
Levels:
One
Additional Features
Property Sub Type:
Single Family Residence
Style:
N/A
Year Built:
1997
Construction Type:
Block, Stucco
Garage Spaces:
Yes
Covered Spaces:
N/A
Direction Faces:
North
Pets Allowed:
No
Special Condition:
None
Additional Features:
Garden, Lighting, Private Mailbox
Additional Features 2:
Please check with HOA on any lease restrictions
Map
- Address1621 TIMBER HILLS DR
Featured Properties