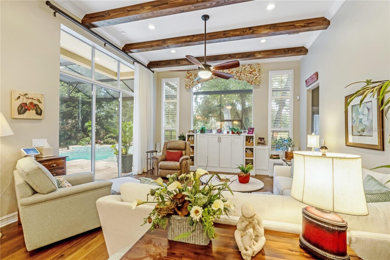
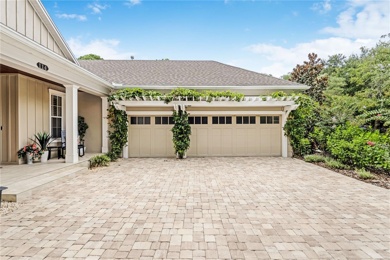
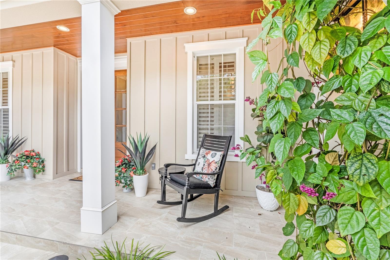
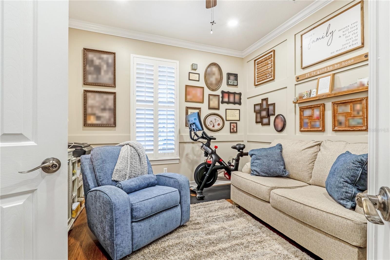
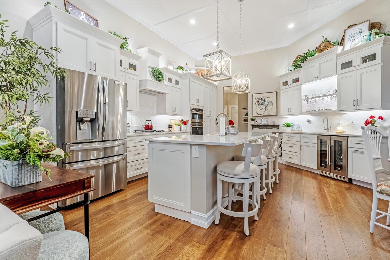
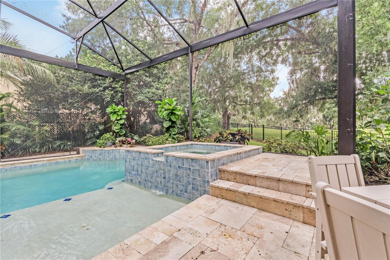
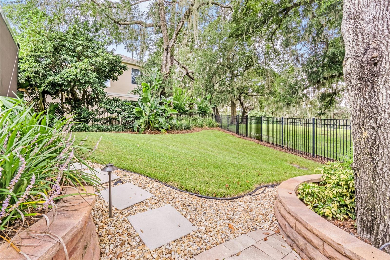
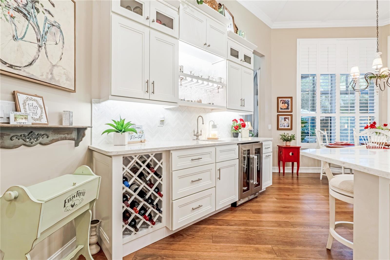
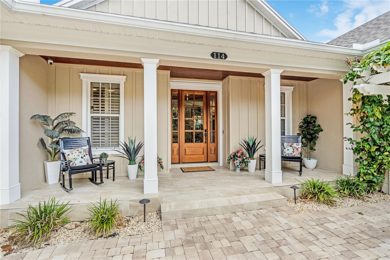
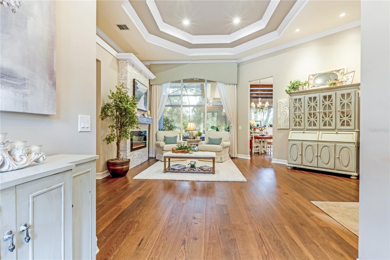
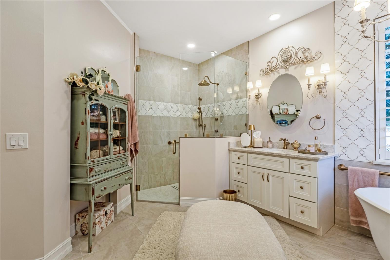
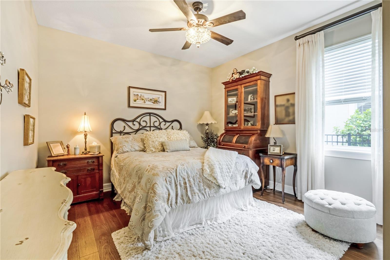
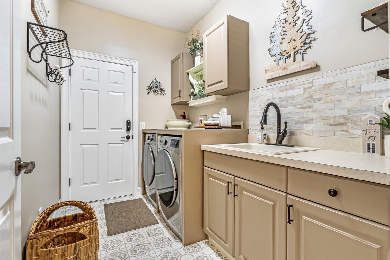
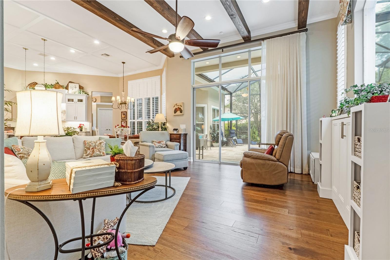
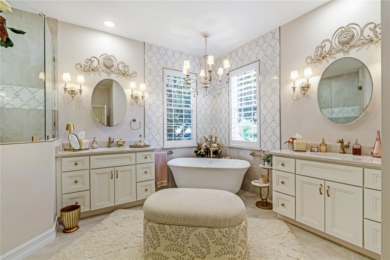
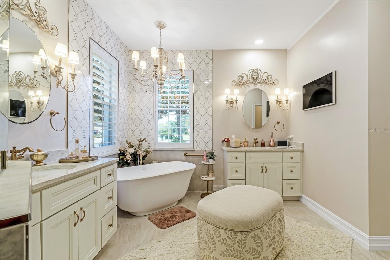
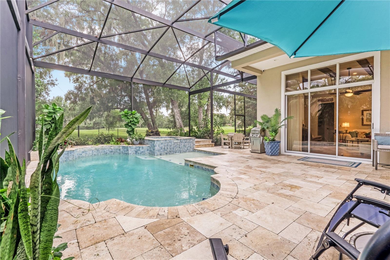
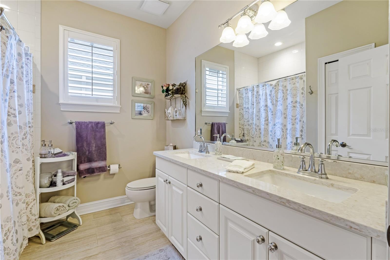
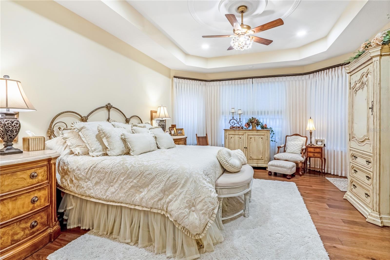
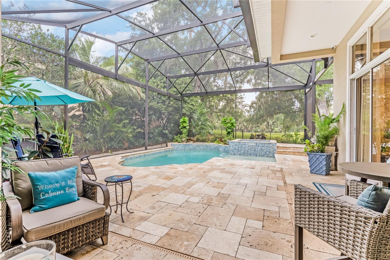
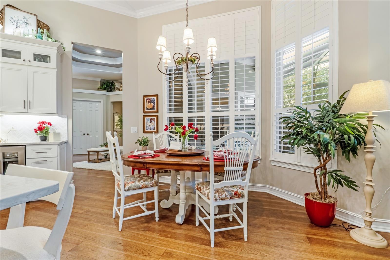
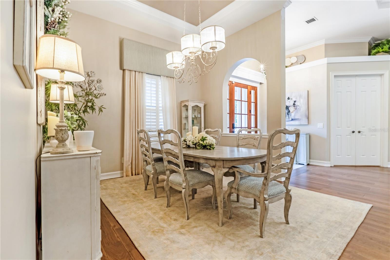
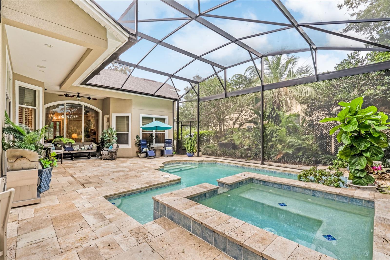
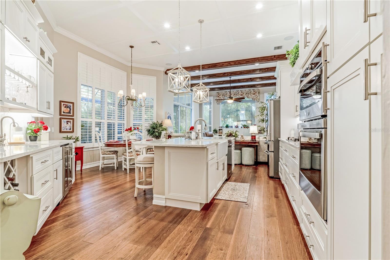
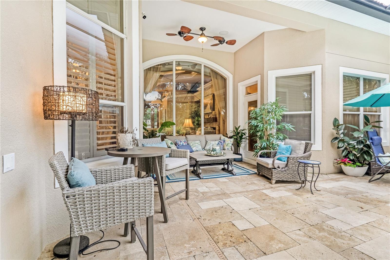
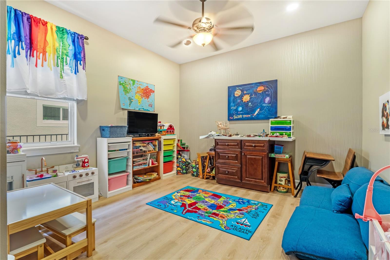
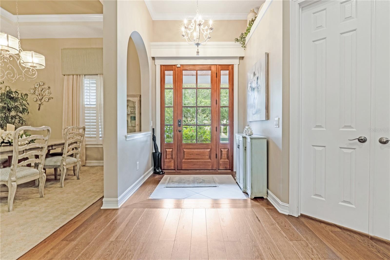
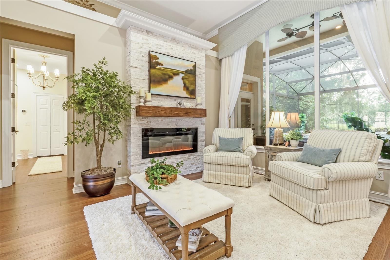
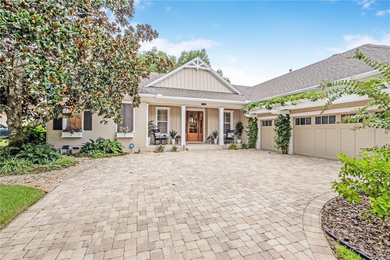
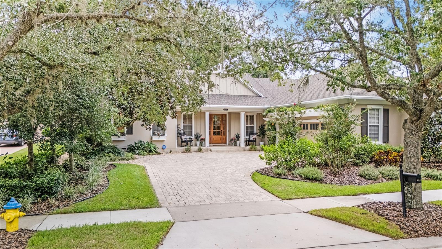
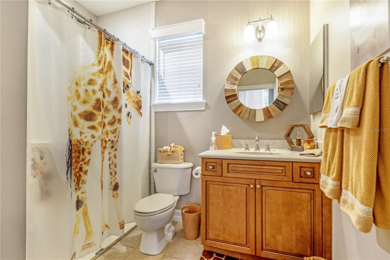
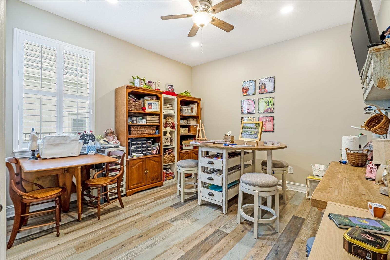
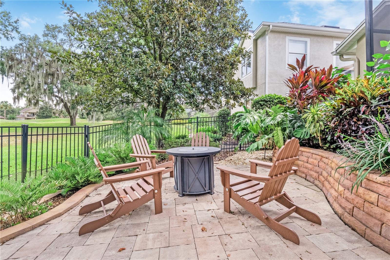
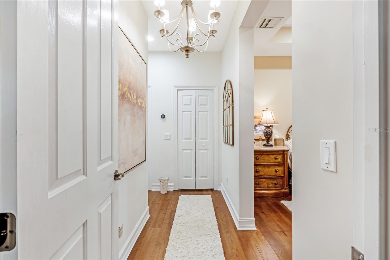
Active
114 CALLAWAY CT
$819,900
Features:
Property Details
Remarks
Welcome Home! This turn-key executive residence located on the most private street in Victoria Hills, is perfect for anyone seeking sophistication, comfort, and low-maintenance luxury. The stylish interior, premium finishes, and exceptional indoor-outdoor flow offer both daily pleasure and entertaining appeal. With strong community amenities and a peaceful setting on a cul-de-sac, it truly is the calm retreat and social lifestyle many seek. Single-story living, completely remodeled in 2021, with 4 bedrooms, 3 full baths, and a separate office. A designer's dream! High try ceilings, beautiful wooden beams, crown molding, and a custom sound system bringing entertainment, elegance, and warmth all in one. Luxury finishes include tile and engineered hardwood flooring throughout the open concept floor plan with plenty of natural lighting and gorgeous views of the 4th tee box on the Victoria Hills Golf Course. The kitchen boasts custom cabinetry, quartz countertops, and high-end appliances. After a long day, relax in the Primary Suite of your dreams! Equipped with tray ceilings, a walk-in closet, & an en-suite bathroom with a stand alone tub, gorgeous tiled shower, upgraded finishes, & a luxurious toilet. Yes, I said toilet! Step outside to a serene screened & covered patio overlooking your own private pool with upgraded equipment & spa (2025). Large screen panels allow for a panoramic view of the fenced yard, fire pit, & golf course. Additional major upgrades include Roof (2018), HVAC (2018), Pool Remodel (2021), Screen Enclosure (2023), Water Heater (2023), One-of-a-kind & a must see!
Financial Considerations
Price:
$819,900
HOA Fee:
196
Tax Amount:
$7998.12
Price per SqFt:
$265.77
Tax Legal Description:
LOT 7 VICTORIA PARK SOUTHWEST INCREMENT ONE MB 48 PGS 54-57 INC PER OR 4915 PG 0162 PER OR 6156 PGS 0250-0251 PER OR 7189 PG 1987 PER OR 7467 PG 3642 PER OR 7567 PG 2467 PER OR 7990 PG 3228
Exterior Features
Lot Size:
12361
Lot Features:
N/A
Waterfront:
No
Parking Spaces:
N/A
Parking:
N/A
Roof:
Shingle
Pool:
Yes
Pool Features:
Heated, In Ground
Interior Features
Bedrooms:
4
Bathrooms:
3
Heating:
Electric, Natural Gas
Cooling:
Central Air
Appliances:
Bar Fridge, Built-In Oven, Convection Oven, Cooktop, Dishwasher, Disposal, Dryer, Exhaust Fan, Freezer, Kitchen Reverse Osmosis System, Microwave, Range, Range Hood, Refrigerator, Tankless Water Heater, Washer, Water Filtration System, Water Softener
Furnished:
No
Floor:
Hardwood, Tile
Levels:
One
Additional Features
Property Sub Type:
Single Family Residence
Style:
N/A
Year Built:
2002
Construction Type:
Block
Garage Spaces:
Yes
Covered Spaces:
N/A
Direction Faces:
East
Pets Allowed:
Yes
Special Condition:
None
Additional Features:
N/A
Additional Features 2:
Confirm lease restrictions with HOA
Map
- Address114 CALLAWAY CT
Featured Properties