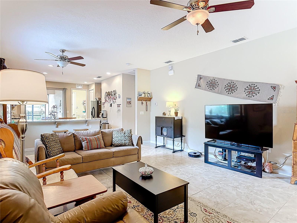
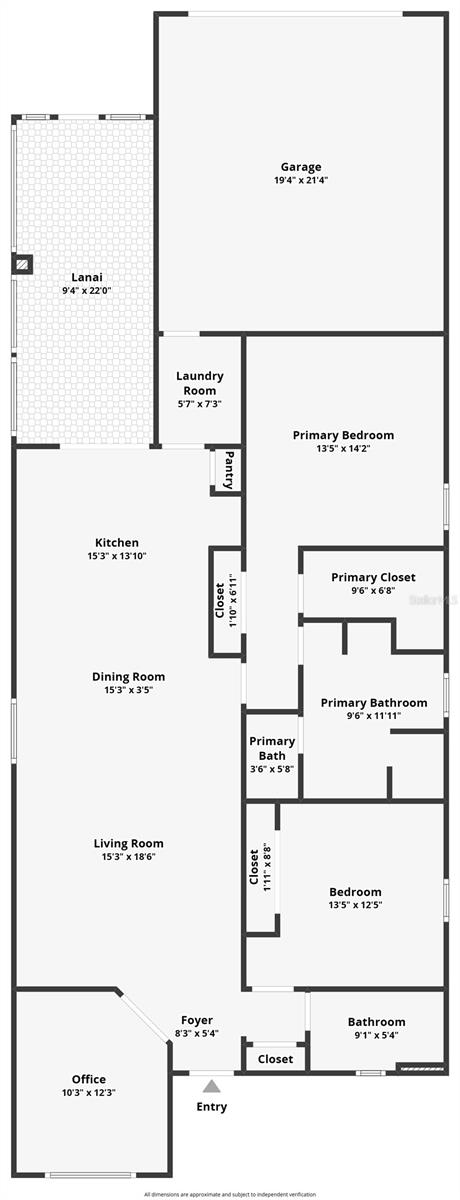
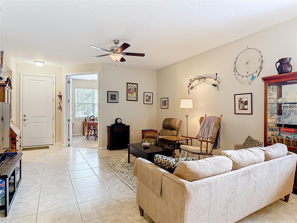
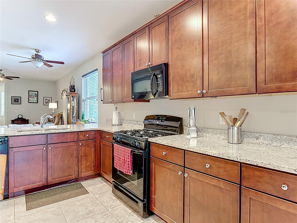
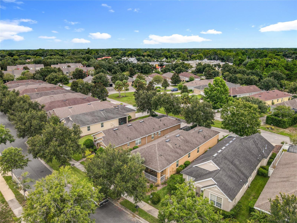
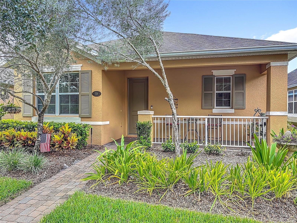
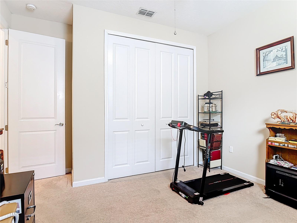
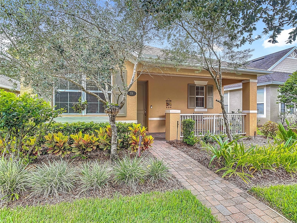
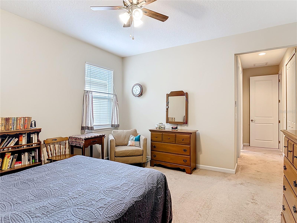
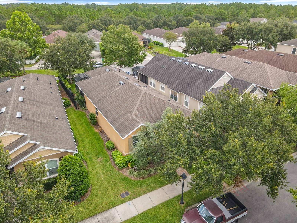
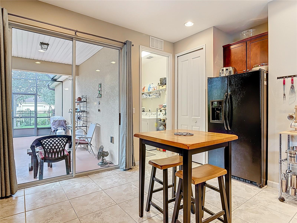
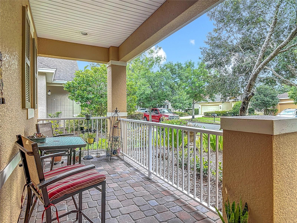
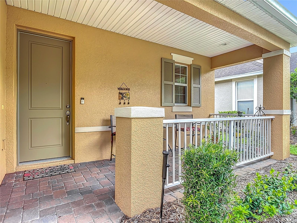
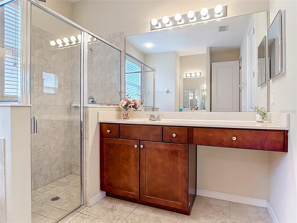
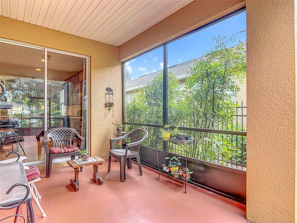
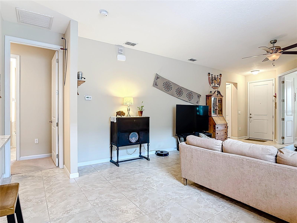
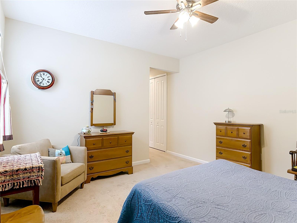
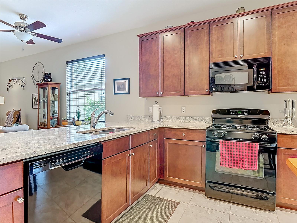
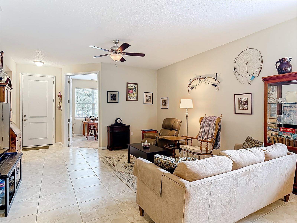
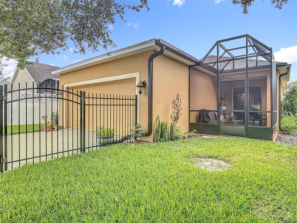
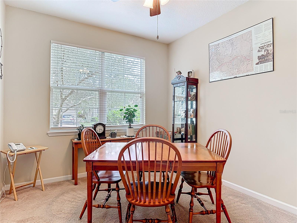
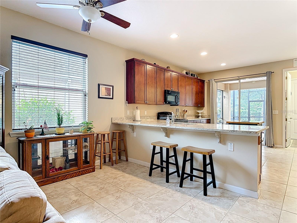
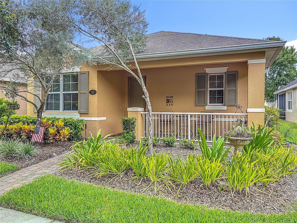
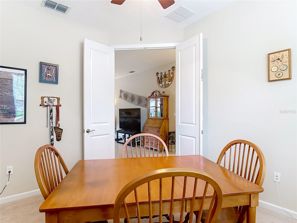
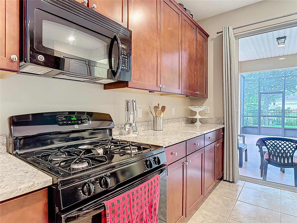
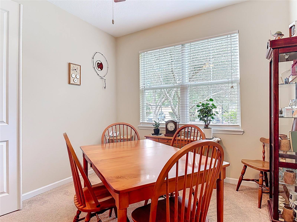
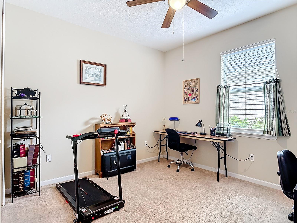
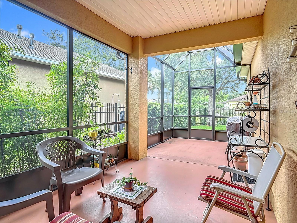
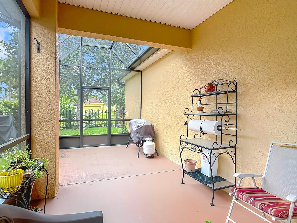
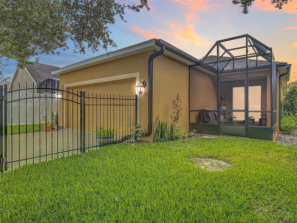
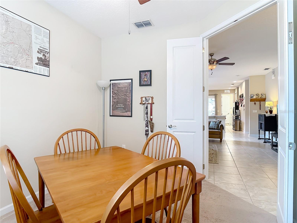
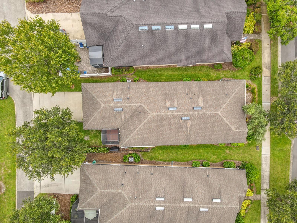
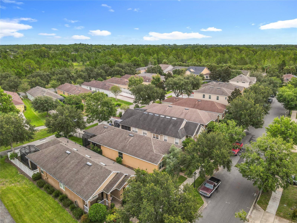
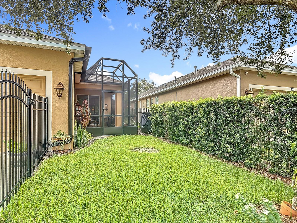
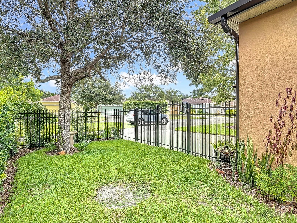
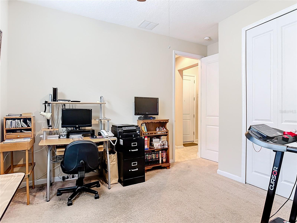
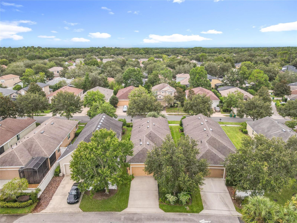
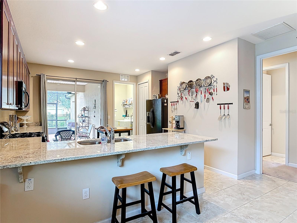
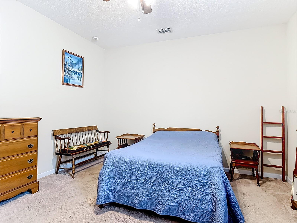
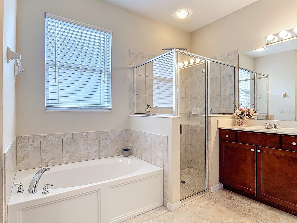
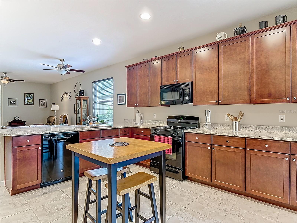
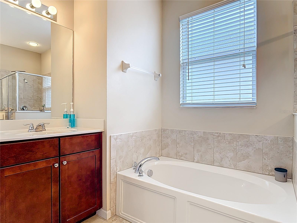
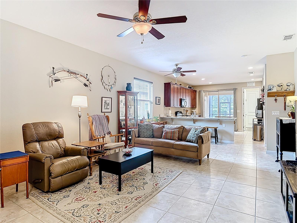
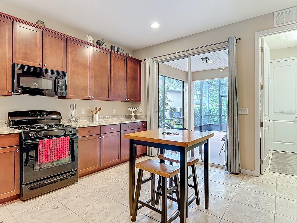
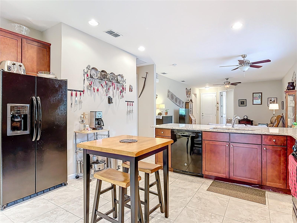
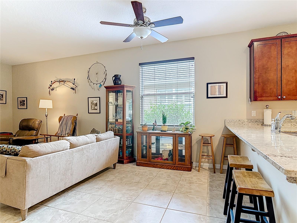
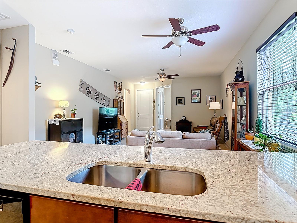
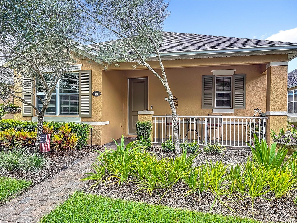
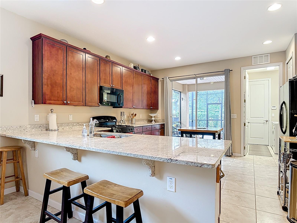
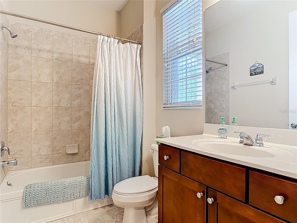
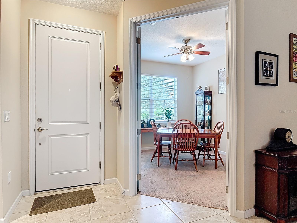
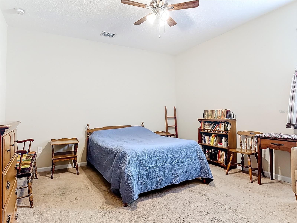
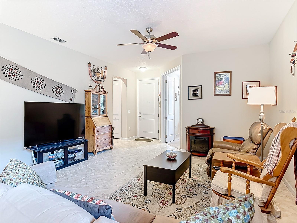
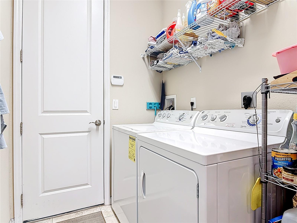
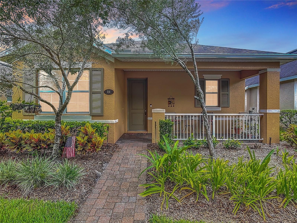
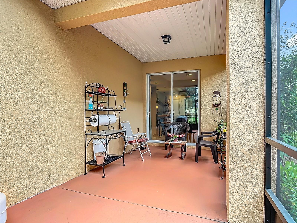
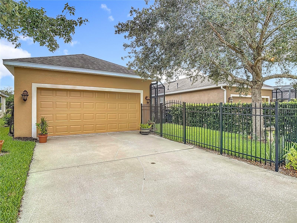
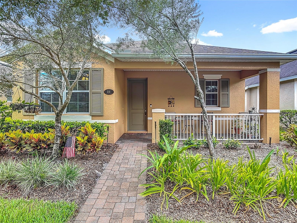
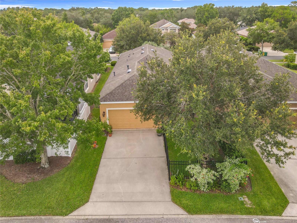
Active
231 WELLISFORD WAY
$325,000
Features:
Property Details
Remarks
Charming Kolter Cottage (Gladiolus Model) In The Sought-After Victoria Commons Community! This Move-In Ready Home Offers 2 Bedrooms +Den, 2 Baths, And A Split Floor Plan For Privacy. Built In 2013, It Features Low-Maintenance Living With A Quaint Covered Front Porch And A Newly Added Large Screened-In Back Porch-Perfect or Florida Indoor-Outdoor Living. Inside, Enjoy An Open Concept Layout With Volume Ceilings, Tile Flooring In Living Areas And Carpet In The Bedrooms And Den. The Spacious Gourmet Kitchen Features Granite Countertops, 42” Maple Cabinets, And Pantry Opening To The Living And Dining Area For Entertaining. A Flexible Den/Office With French-Style Double Doors Offers Work-From-Home Convenience. The Private Primary Suite Includes A Walk-In Closet, Spa-Style Bath With Soaking Tub, Glass-Enclosed Shower, And Dual Vanities. Inside Laundry Room. A Few Energy-Saving Upgrades Include Double-Pane Insulated Windows, R-30 Insulation, And Alarm System On Doors And Windows. The Rear-Entry 2-Car Garage Adds Curb Appeal And Function. HOA Covers Cable TV, High-Speed Internet, Reclaimed Irrigation Water, And Access To Resort-Style Amenities—Heated Pool, Fitness Center, Tennis Courts, Pickle Ball Courts, Playgrounds, Parks, Walking Trails. Prime Location—Walk To Village Center, Medical Park, And Scenic Lake Victoria. Minutes From Victoria Hills Golf Club, With Easy Access To I-4, Downtown Deland (Voted Best Main Street), Stetson University 20 Min To Daytona Beach, 45 Min To Orlando, And About 1 Hour To Disney. Comfortable Living And Close To Everything! See It Before It’s Gone — Book Your Private Tour Today.
Financial Considerations
Price:
$325,000
HOA Fee:
588
Tax Amount:
$1687.63
Price per SqFt:
$214.66
Tax Legal Description:
35-17-30 LOT 5 VICTORIA PARK INCREMENT THREE SOUTHEAST-UNIT 4 MB 55 PGS 130-132 PER OR 6836 PG 922
Exterior Features
Lot Size:
5200
Lot Features:
Cleared, City Limits, Landscaped, Level, Sidewalk, Paved
Waterfront:
No
Parking Spaces:
N/A
Parking:
Garage Faces Rear
Roof:
Shingle
Pool:
No
Pool Features:
N/A
Interior Features
Bedrooms:
2
Bathrooms:
2
Heating:
Central, Natural Gas
Cooling:
Central Air
Appliances:
Dishwasher, Dryer, Gas Water Heater, Microwave, Range, Refrigerator, Washer
Furnished:
No
Floor:
Carpet, Ceramic Tile
Levels:
One
Additional Features
Property Sub Type:
Single Family Residence
Style:
N/A
Year Built:
2013
Construction Type:
Block, Stucco
Garage Spaces:
Yes
Covered Spaces:
N/A
Direction Faces:
South
Pets Allowed:
Yes
Special Condition:
None
Additional Features:
Lighting, Rain Gutters, Sidewalk, Sliding Doors
Additional Features 2:
N/A
Map
- Address231 WELLISFORD WAY
Featured Properties