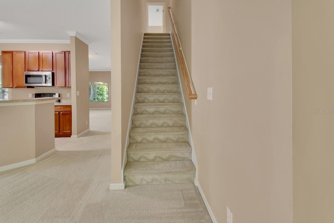
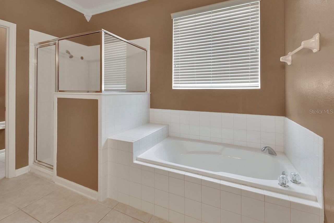
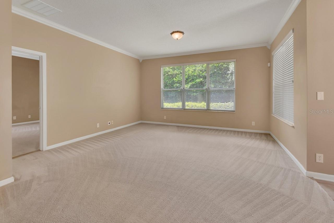
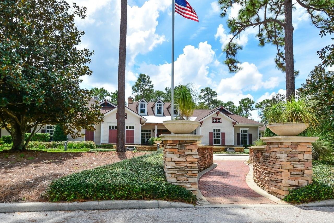
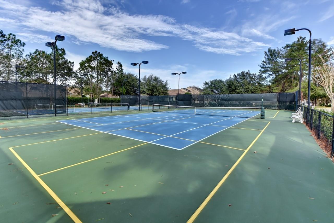
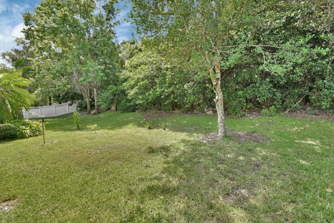
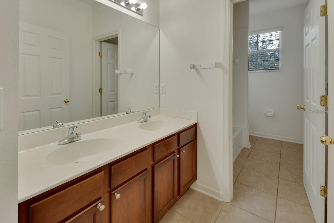
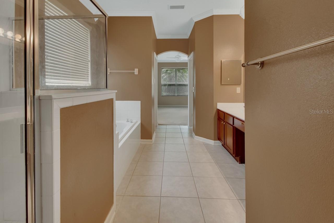
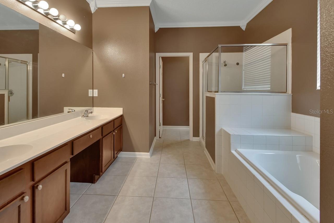
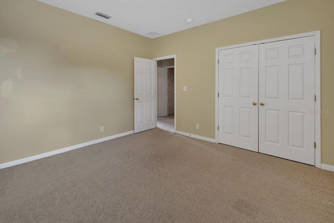
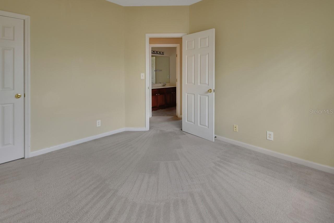
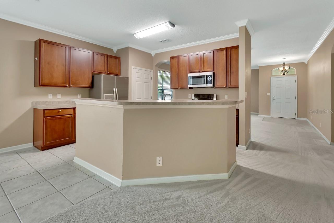
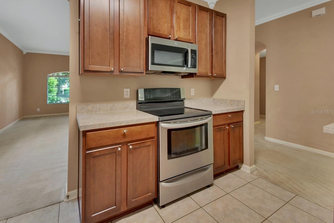
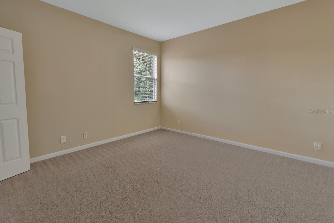
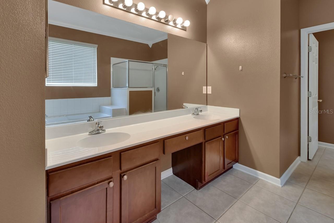
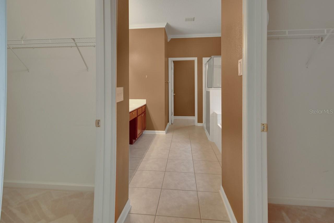
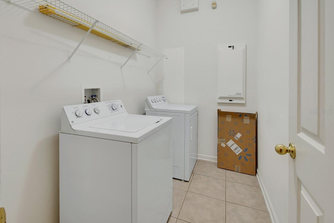
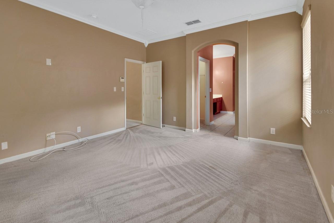
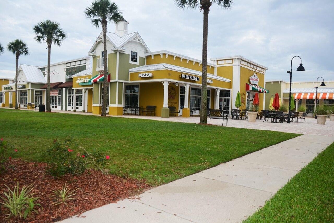
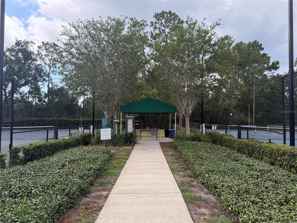
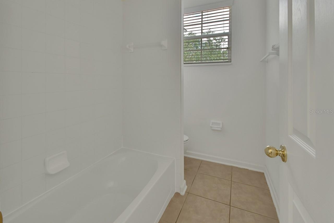
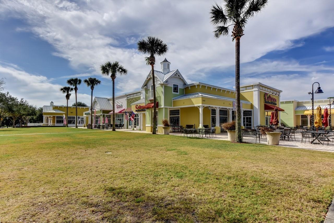
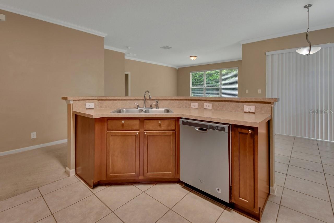
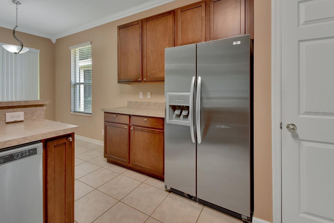
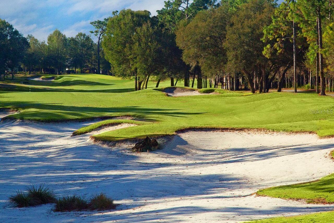
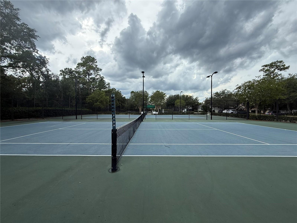
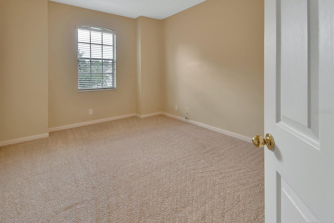
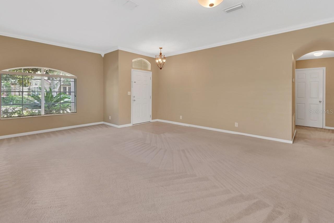
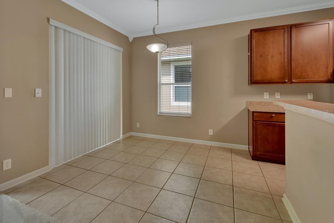
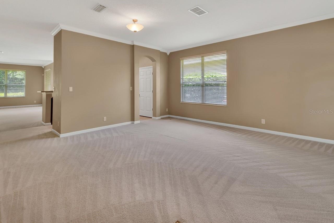
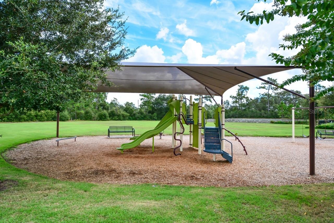
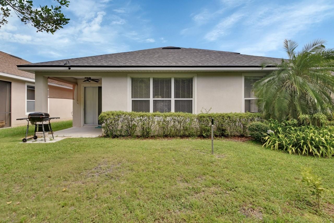
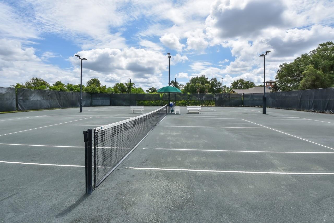
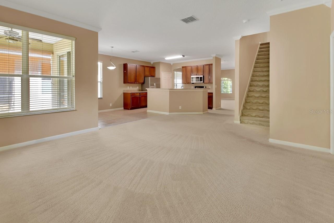
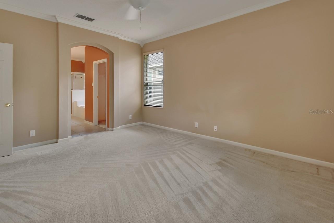
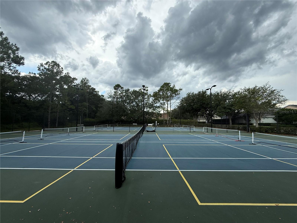
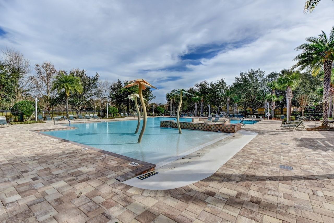
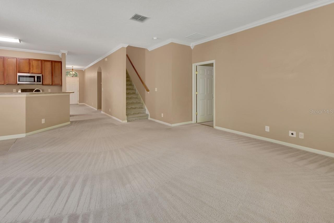
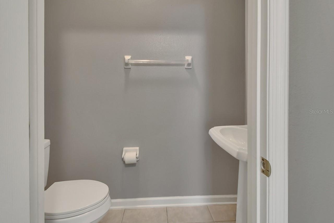
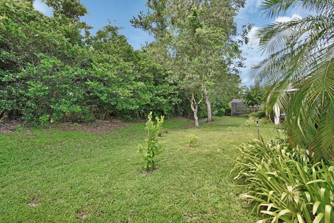
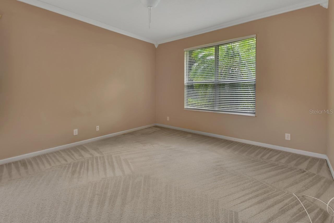
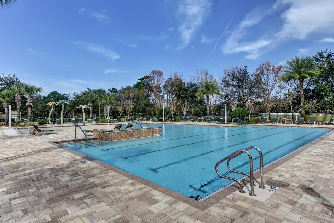
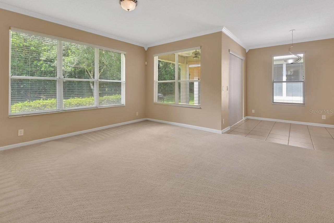
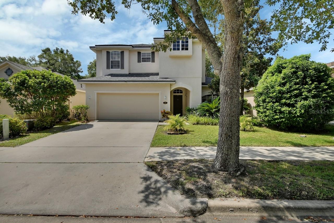
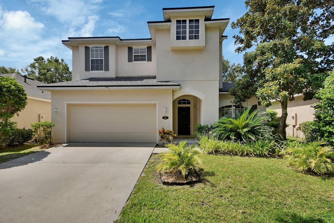
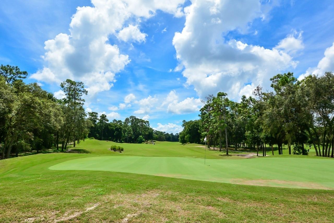
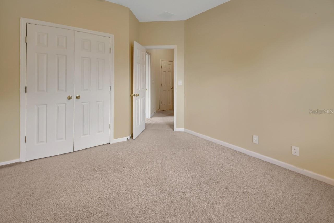
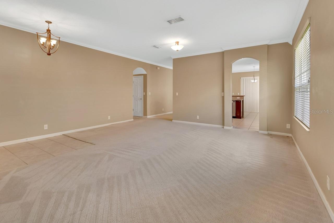
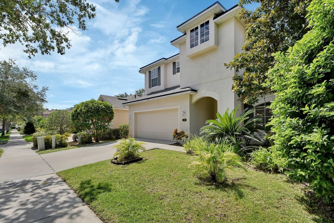
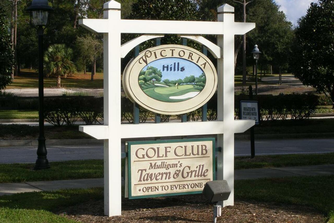
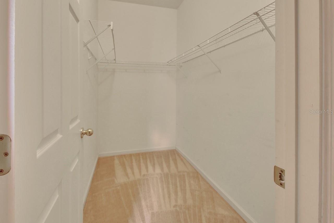
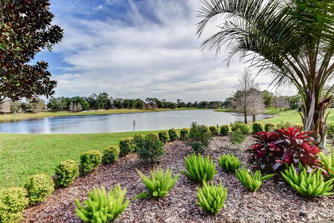
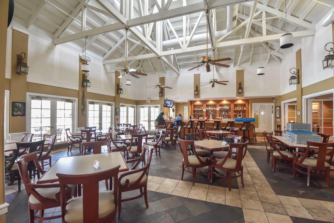
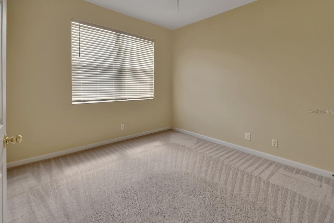
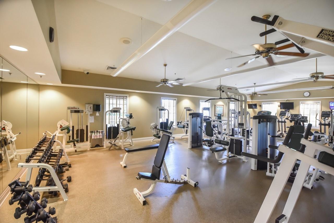
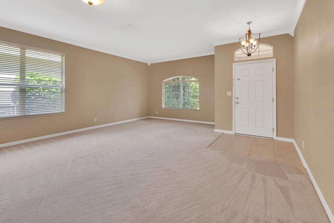
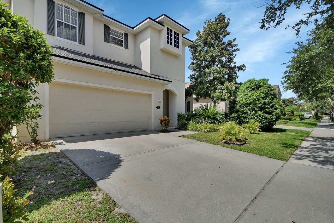
Active
615 RAVENSHILL WAY
$359,900
Features:
Property Details
Remarks
The opportunity is NOW to live in the desirable Victoria Park Commons where your only stress will be which amenity to do that day! Lounge by the pool, pretend to work out at the gym, play a fierce game of pickleball or tennis (seriously, they can get intense) or get on that gorgeous golf course and curse your way through the 18 holes! There is so much to do in this beautiful neighborhood! This home is a two story stunner with four bedrooms and two and a half baths. The primary bedroom is located downstairs and the other three bedrooms are located on the second floor ( what better way to get peace from the constant stream of visitors that will want to stay at your Florida dream house)! There are so many perks in this home including the kitchen/ family room combo, formal living room, breakfast nook, and large bathrooms. Stainless steel appliances, gas range and dryer, garden tub and separate shower in the primary bathroom, a new roof in 2024, and a new water heater in 2023. Victoria Park is centrally located near I-4 for commuters, shopping, downtown DeLand, and Stetson University where you can cheer on the Stetson Hatters at one of their sporting events. Downtown DeLand has gorgeous shops to spend too much money in and fantastic restaurants, wine bars, breweries and the Museum of Arts! Deleon Springs and Blue Springs are a quick drive for swimming in the year round 72 degree springs, kayaking and canoeing. Twenty five minutes from the beaches and forty minutes from Orlando. What’s stopping you? Hurry up and make this your forever home!
Financial Considerations
Price:
$359,900
HOA Fee:
196
Tax Amount:
$6164.15
Price per SqFt:
$146.24
Tax Legal Description:
LOT 181 VICTORIA PARK INCREMENT TWO SOUTHEAST MB 50 PGS 115-117 INC PER OR 5416 PG 2445 & PER OR 5583 PG 4211
Exterior Features
Lot Size:
7250
Lot Features:
N/A
Waterfront:
No
Parking Spaces:
N/A
Parking:
N/A
Roof:
Shingle
Pool:
No
Pool Features:
N/A
Interior Features
Bedrooms:
4
Bathrooms:
3
Heating:
Central, Natural Gas
Cooling:
Central Air
Appliances:
Dishwasher, Disposal, Dryer, Exhaust Fan, Gas Water Heater, Microwave, Range, Refrigerator, Washer
Furnished:
Yes
Floor:
Carpet, Ceramic Tile
Levels:
Two
Additional Features
Property Sub Type:
Single Family Residence
Style:
N/A
Year Built:
2005
Construction Type:
Block, Stucco
Garage Spaces:
Yes
Covered Spaces:
N/A
Direction Faces:
North
Pets Allowed:
Yes
Special Condition:
None
Additional Features:
Lighting, Rain Gutters, Sidewalk
Additional Features 2:
All lease requirements must be verified by buyer or buyers agent.
Map
- Address615 RAVENSHILL WAY
Featured Properties