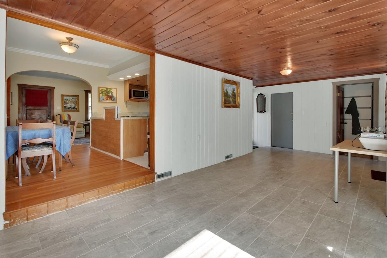
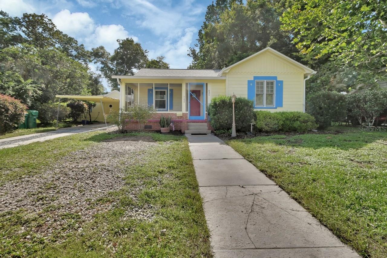
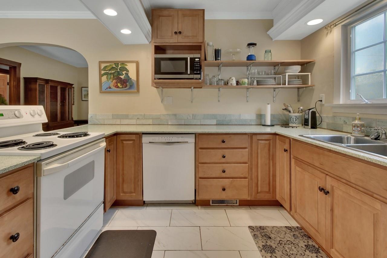
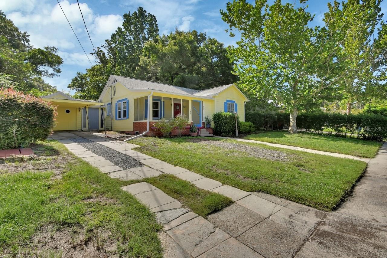
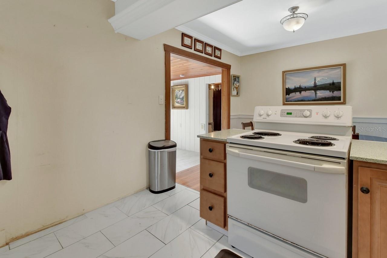
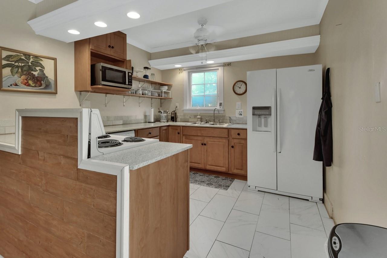
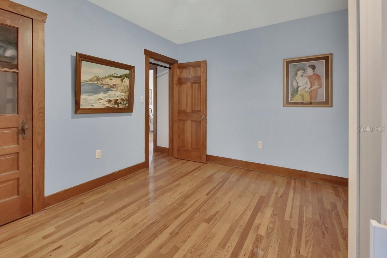
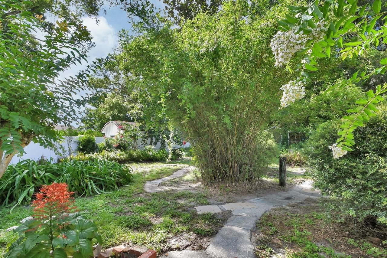
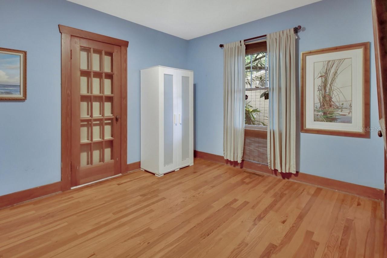
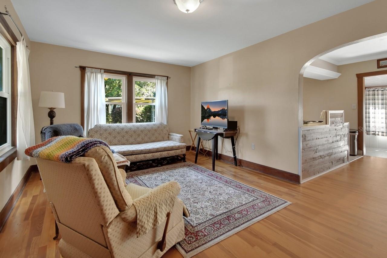
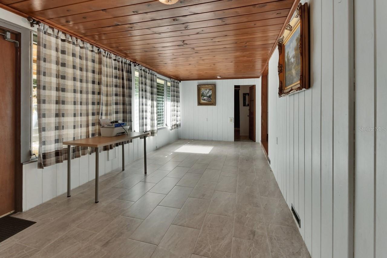
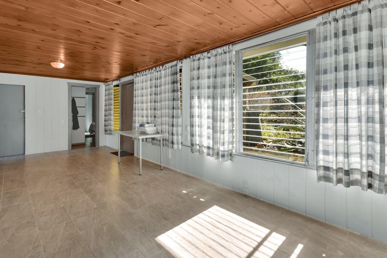
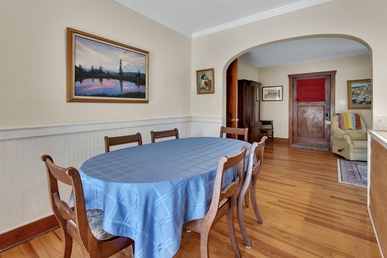
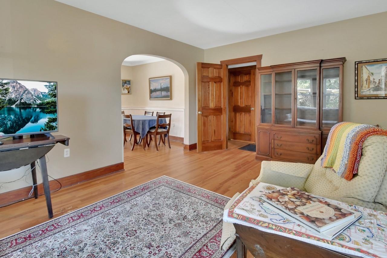
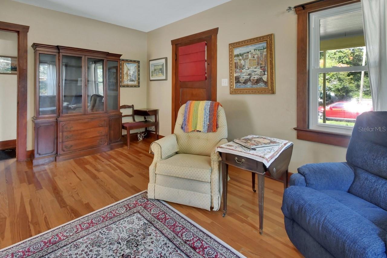
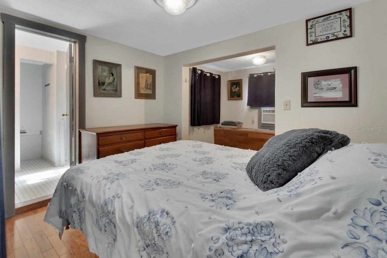
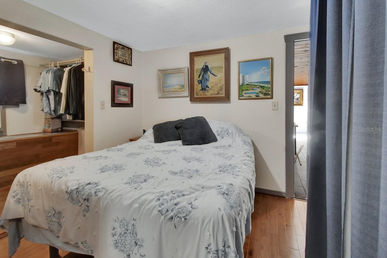
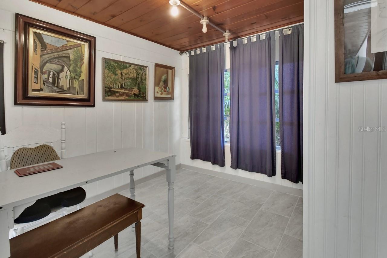
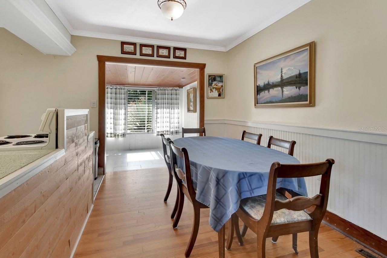
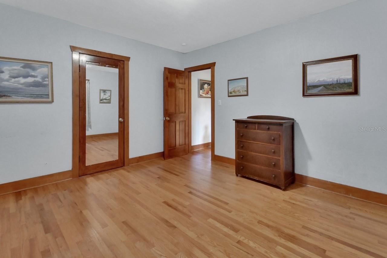
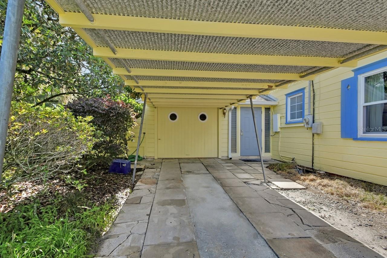
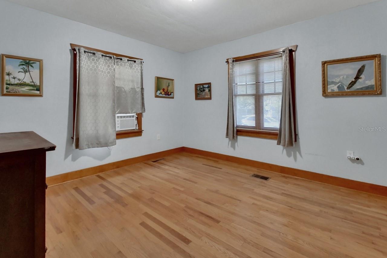
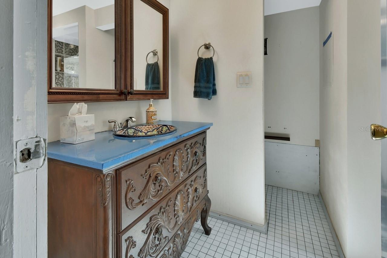
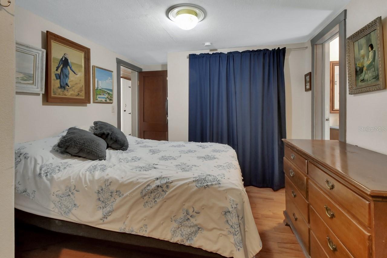
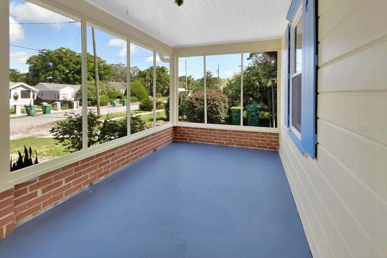
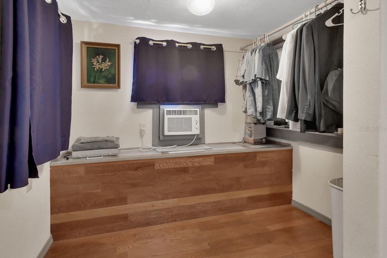
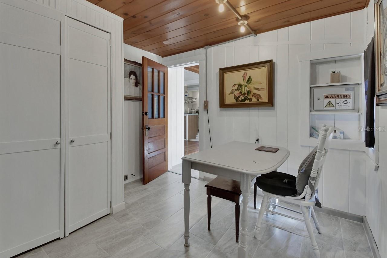
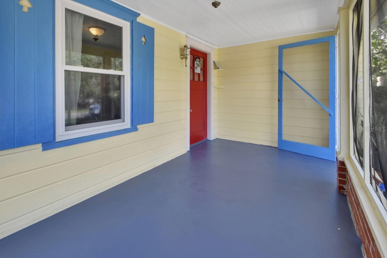
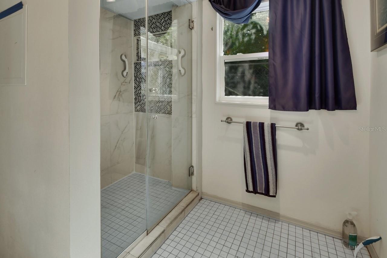
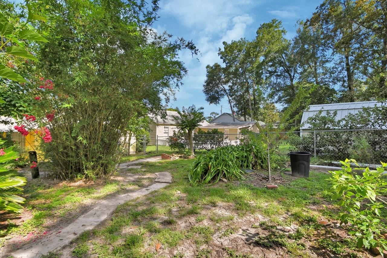
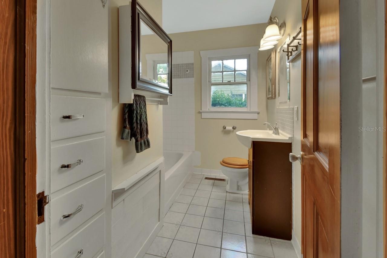
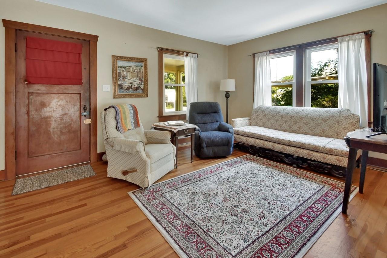
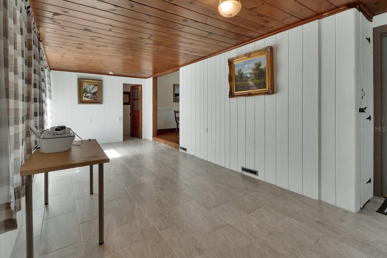
Active
435 N KENTUCKY AVE
$277,000
Features:
Property Details
Remarks
This delightful historic Craftsman bungalow is nestled on a spacious .24 acre lot in DeLand. NO HOA. From the moment you arrive, the inviting front porch offers timeless curb appeal—perfect for relaxing with your morning coffee or visiting with neighbors. Step inside and be surprised by how much space this home offers. The living room, dining and 2 bedrooms feature original wood floors, while much of the original millwork and hardware remains with timeless charm. The split floor plan offers 4 bedrooms and 2 full bathrooms, the small 4th bedroom can be used as a bedroom, home office, or play space. The updated kitchen sits at the heart of the home with hardwood cabinetry and countertop space—perfect for cooking while entertaining those sitting at the dining room table. From the kitchen/dining area, step down into a spacious 25x10 bonus room with beautiful tongue and grove ceiling that leads into the primary bedroom and primary bath, tile flooring and large windows throughout this space provide amazing natural light. Off the bonus room, you will find a generously sized utility or storage room with washer and dryer hookups, and convenient access through doors that open to the covered carport area. The fenced in backyard has mature landscaping and a variety of fruit trees, plum, mulberry and peach. This has so much potential to be your private oasis. Located just blocks from Stetson University and vibrant downtown DeLand, this home blends historic charm with modern comfort in an unbeatable location. ROOF 2017, AC System 2017, Attic is floored with pull down stairs in hallway
Financial Considerations
Price:
$277,000
HOA Fee:
N/A
Tax Amount:
$329.57
Price per SqFt:
$188.44
Tax Legal Description:
LOT 33 & S 1/2 OF LOT 34 ORANGE CREST DELAND PER OR 2819 PG 0837
Exterior Features
Lot Size:
10454
Lot Features:
City Limits, Sidewalk, Paved
Waterfront:
No
Parking Spaces:
N/A
Parking:
Parking Pad, Workshop in Garage
Roof:
Shingle
Pool:
No
Pool Features:
N/A
Interior Features
Bedrooms:
4
Bathrooms:
2
Heating:
Central, Ductless
Cooling:
Central Air
Appliances:
Dishwasher, Electric Water Heater, Range, Refrigerator
Furnished:
No
Floor:
Ceramic Tile, Wood
Levels:
One
Additional Features
Property Sub Type:
Single Family Residence
Style:
N/A
Year Built:
1940
Construction Type:
Frame
Garage Spaces:
No
Covered Spaces:
N/A
Direction Faces:
West
Pets Allowed:
No
Special Condition:
None
Additional Features:
Private Mailbox, Sidewalk
Additional Features 2:
N/A
Map
- Address435 N KENTUCKY AVE
Featured Properties