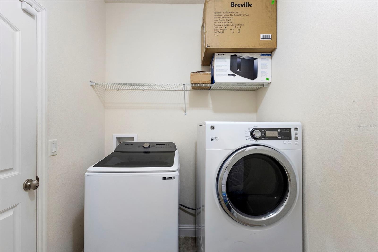
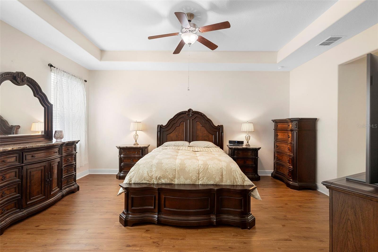
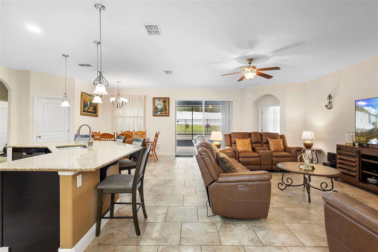
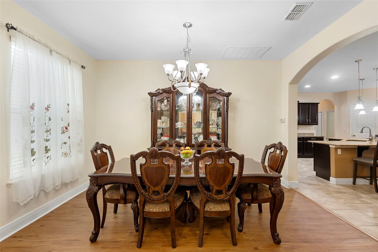
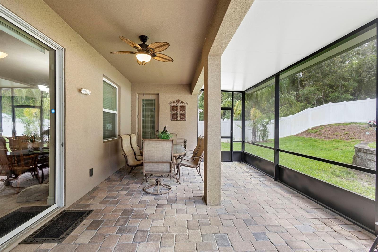
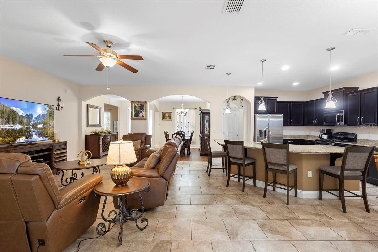
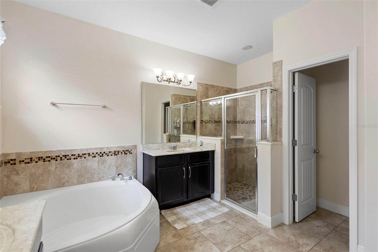
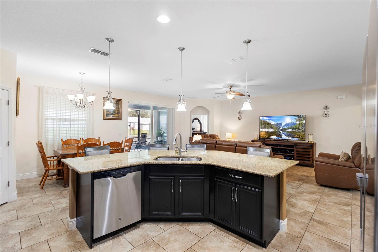
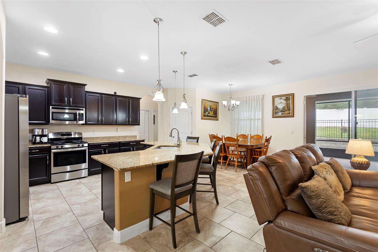
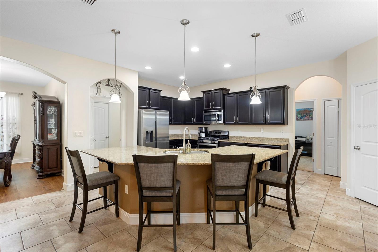
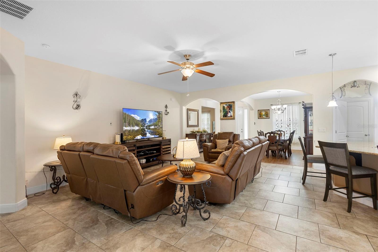
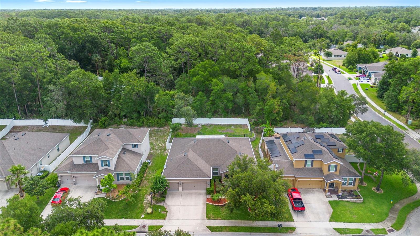
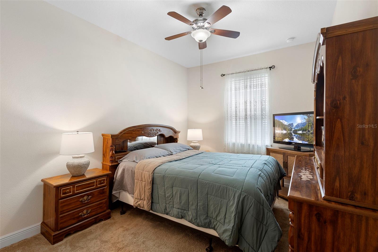
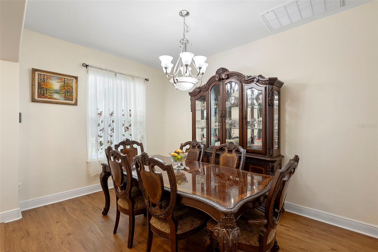
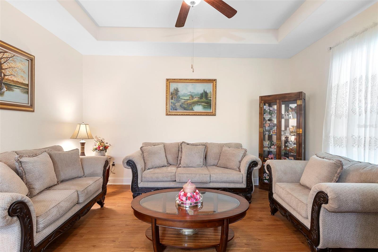
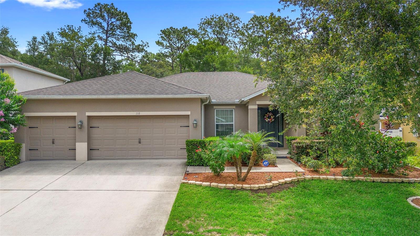
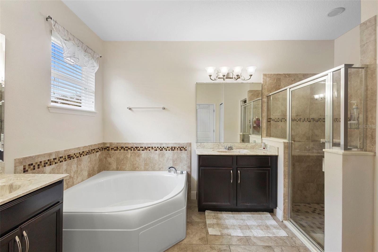
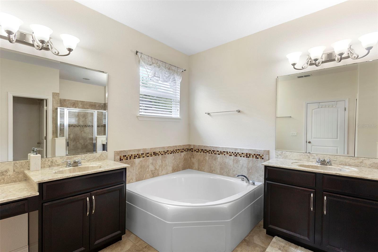
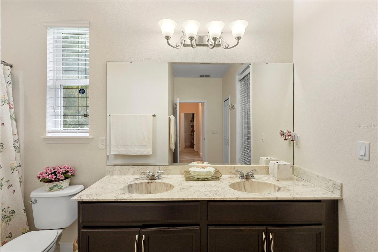
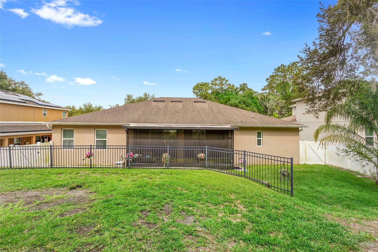
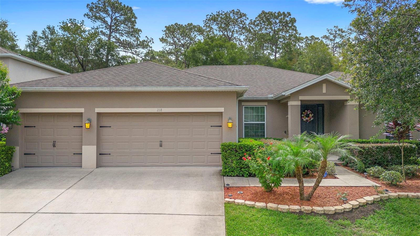
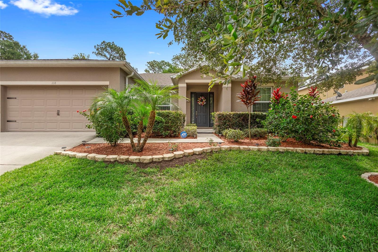
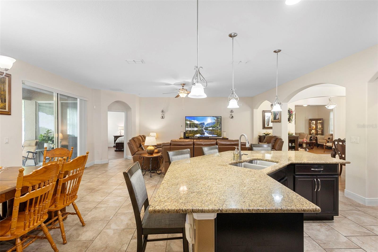
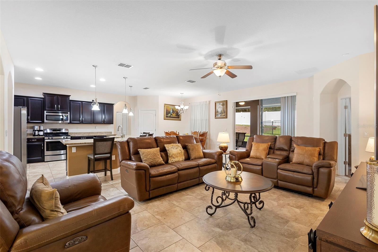
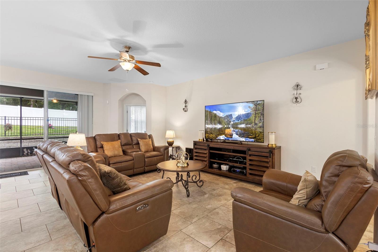
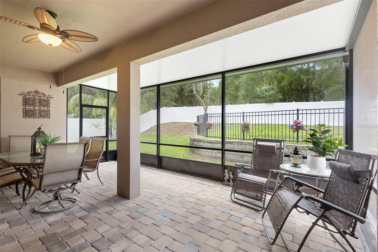
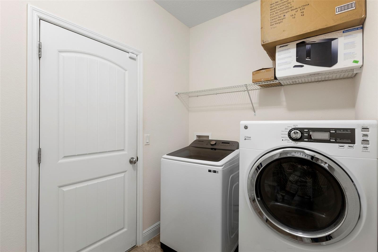
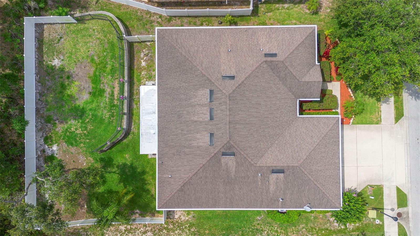
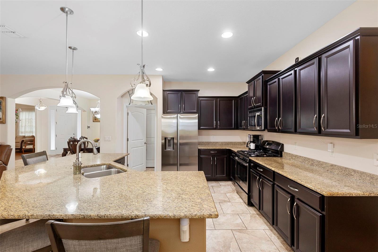
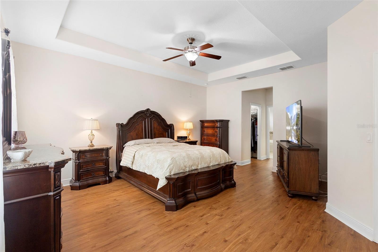
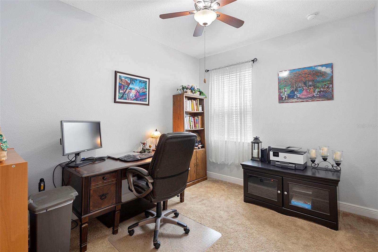
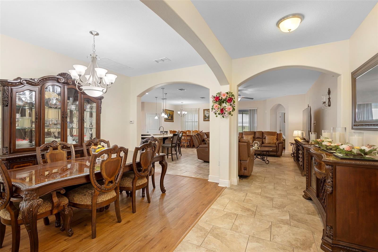
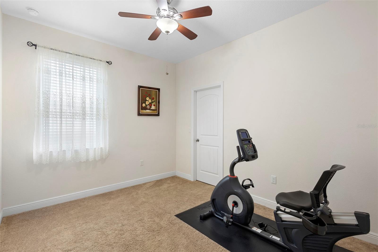
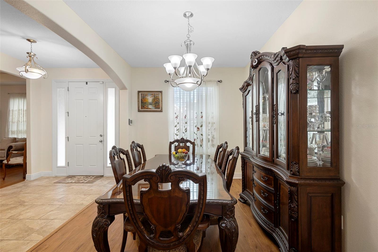
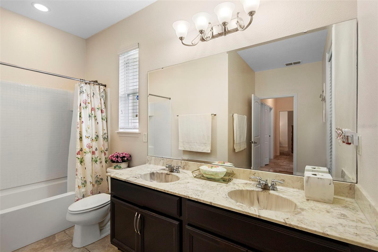
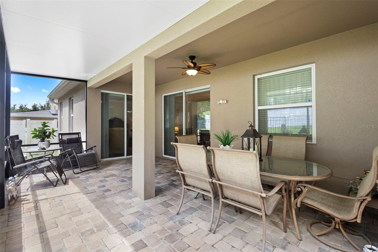
Active
218 WELLINGTON WOODS AVE
$425,000
Features:
Property Details
Remarks
Updated Manchester Model Home – 2,461 Sq Ft | 4 Bed | 2 Bath | 3-Car Garage. Welcome to this beautifully updated property offering 2,461 square feet of thoughtfully designed living space! The 4-bedroom, 2-bath with a spacious 3-car garage is full of upgrades that blend comfort with elegance. Recent improvements include an extended paver lanai with new screening, ideal for outdoor relaxation and entertaining. Inside, you'll find luxury vinyl plank flooring throughout, elegant tray ceilings in the primary suite, formal dining room and den. As you enter through the foyer, you're welcomed by striking architectural archways that lead to a formal dining area on one side and a versatile den that could also double as a home office, study or additional sitting room. The gourmet kitchen is truly a chef’s dream, featuring granite countertops, pendant lighting, large center island with breakfast bar and built-in sink, 42” wood cabinetry, granite counter tops, dishwasher, walk-in pantry, high-end appliances and abundant storage. Just off the kitchen is a bright breakfast nook with modern lighting that overlooks the backyard. The spacious great room flows seamlessly from the kitchen and dining areas, creating the perfect setting for everyday living and special gatherings. The Primary Suite is a private retreat with direct access to the lanai, dual walk-in closets and a spa-inspired bathroom complete with a garden soaking tub, walk-in shower, dual vanities, linen closet and a private water closet. The split-bedroom layout ensures privacy for family and guests, with three generously sized guest bedrooms featuring large closets. The guest bathroom includes a convenient pedestrian door that leads directly to the lanai. The fully fenced backyard offers peace and privacy. Additional features of the home include an inside laundry room with a new washer and front-loading dryer, a new refrigerator, water softener, irrigation system with a new motor, Carrier HVAC system, efficient natural gas service for the water heater, range and dryer. Located just minutes from Downtown DeLand, I-4, Publix, Aldi, TJ Maxx, restaurants, pet stores, golf courses, hospitals, interstate access to beaches and so much more!! This home combines luxury, convenience and functionality in one perfect package.
Financial Considerations
Price:
$425,000
HOA Fee:
190
Tax Amount:
$4656
Price per SqFt:
$172.41
Tax Legal Description:
LOT 34 WELLINGTON WOODS MB 54 PGS 153-163 PER OR 6526 PG 2281 PER OR 6736 PG 4870 PER OR 6736 PG 4875 PER OR 6947 PG 2684 PER OR 7909 PG 4299
Exterior Features
Lot Size:
9375
Lot Features:
N/A
Waterfront:
No
Parking Spaces:
N/A
Parking:
N/A
Roof:
Shingle
Pool:
No
Pool Features:
N/A
Interior Features
Bedrooms:
4
Bathrooms:
2
Heating:
Central, Natural Gas
Cooling:
Central Air, Attic Fan
Appliances:
Dishwasher, Dryer, Electric Water Heater, Gas Water Heater, Refrigerator, Washer
Furnished:
No
Floor:
Carpet, Luxury Vinyl, Tile
Levels:
One
Additional Features
Property Sub Type:
Single Family Residence
Style:
N/A
Year Built:
2013
Construction Type:
Block, Stucco
Garage Spaces:
Yes
Covered Spaces:
N/A
Direction Faces:
North
Pets Allowed:
No
Special Condition:
None
Additional Features:
Rain Gutters, Sidewalk, Sliding Doors
Additional Features 2:
check with city and HOA for all rules and regulations.
Map
- Address218 WELLINGTON WOODS AVE
Featured Properties