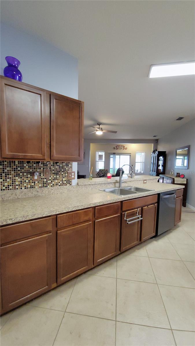
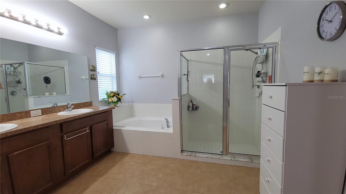
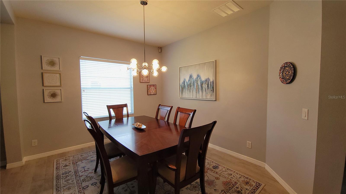
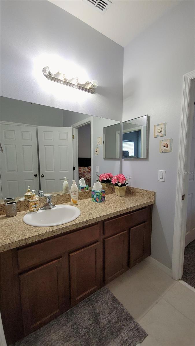
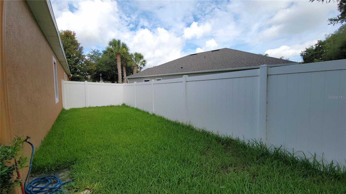
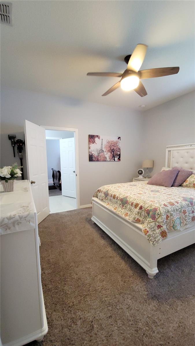
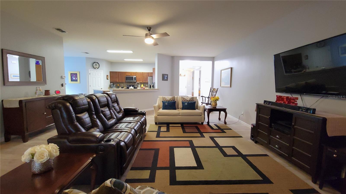
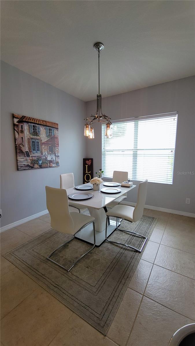
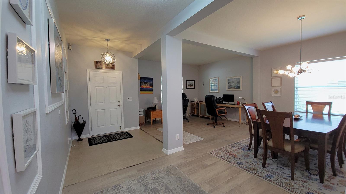
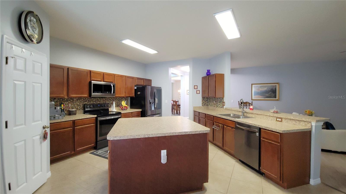
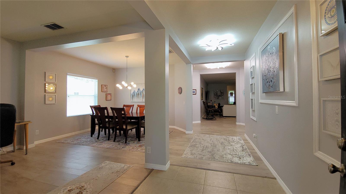
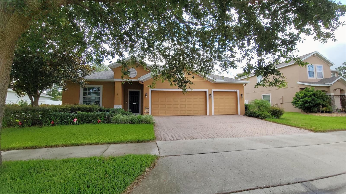
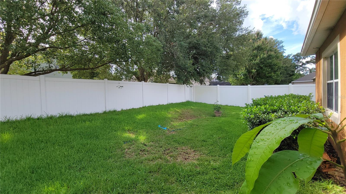
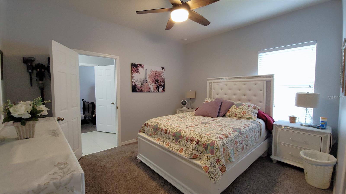
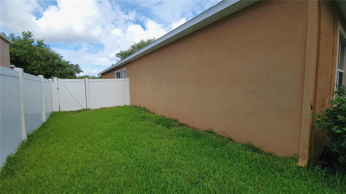
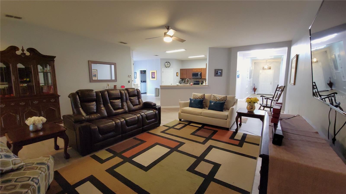
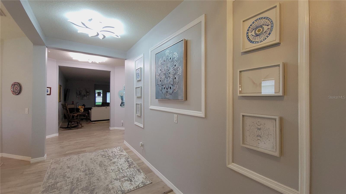
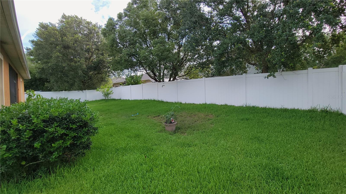
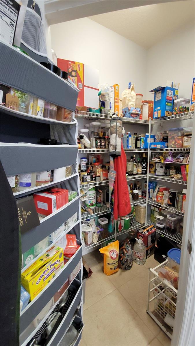
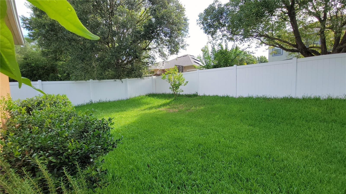
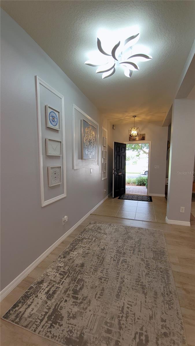
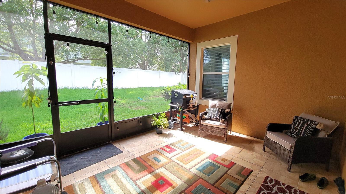
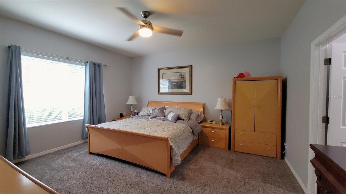
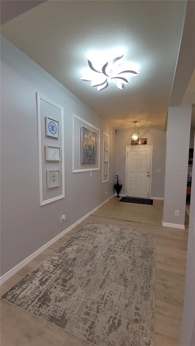
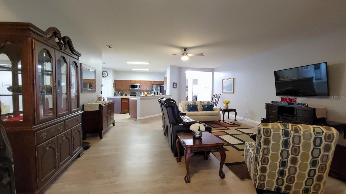
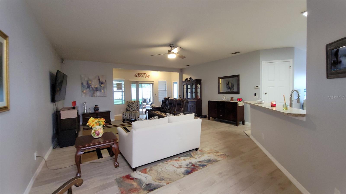
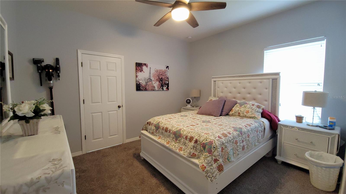
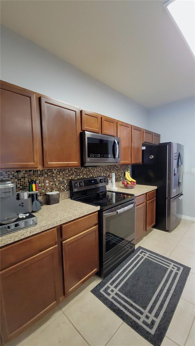
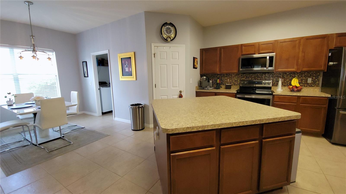
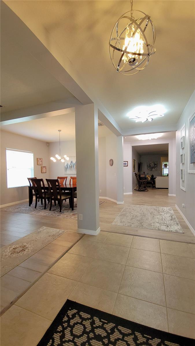
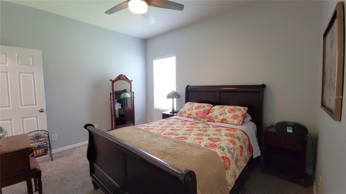
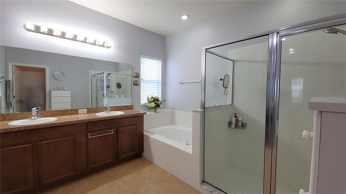
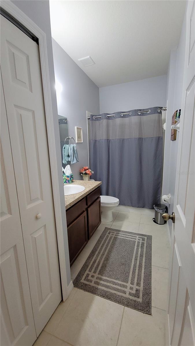
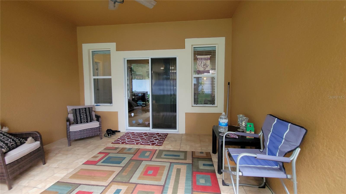
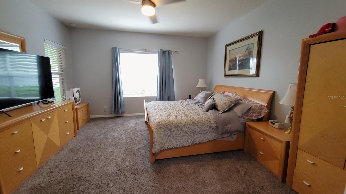
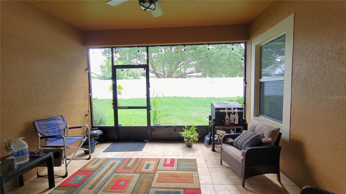
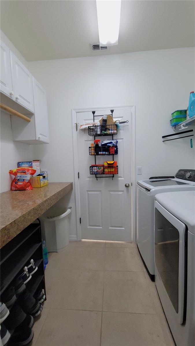
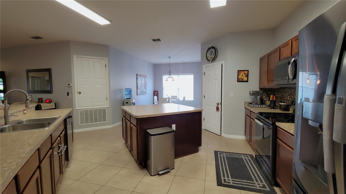
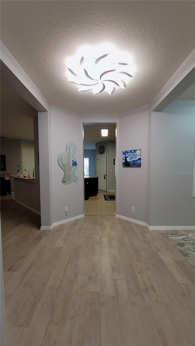
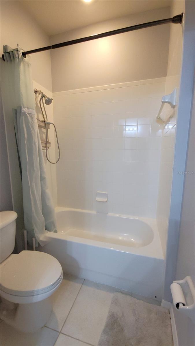
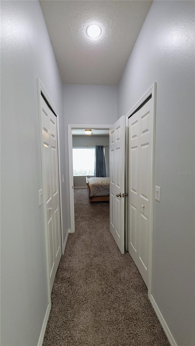
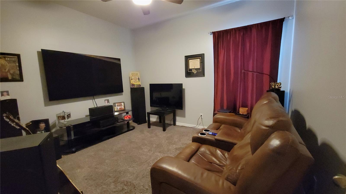
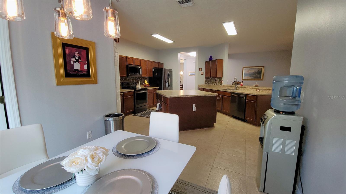
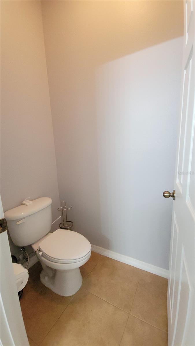
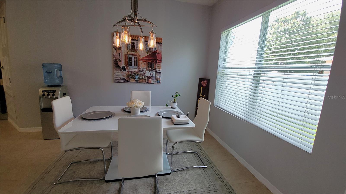
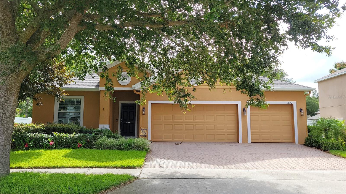
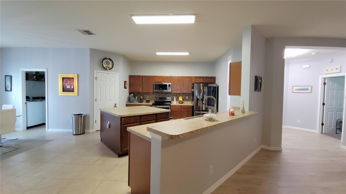
Active
1632 BLUE GRASS BLVD
$425,000
Features:
Property Details
Remarks
This stunning Saddlebrook home is priced to sell, the popular EMMERSON MODEL BY Taylor Morrison with a new 2024 roof, water heater 3 years old and move-in ready, offering a perfect blend of comfort, style, and functionality. Upon entry, soft gray walls complement updated laminate wood floors and fresh carpet, creating an inviting and modern ambiance. The generous, family-friendly floor plan features a three-way split, a convenient Jack & Jill bath, and a spacious three-car garage with professional Epoxy garage floor finish. The master suite is a true retreat, boasting dual walk-in closets, a relaxing garden tub, double sinks, and a separate shower. Designed for effortless entertaining, the expansive kitchen includes ample cabinet space, Kitchen Island that's a perfect square and large measuring 4.75 x4.75 PLUS enjoy a spacious pantry, and a cozy breakfast nook. Additional living spaces include formal living and dining rooms, which can easily transform into an office or playroom. Outdoor enjoyment awaits with a screened back porch and a completely fenced-in private backyard. Residents of the beautiful Saddlebrook community can also enjoy a pool, cabana, sidewalks, and a playground. Conveniently located just minutes from I-4, award-winning Downtown DeLand, and Stetson University, this home is the perfect opportunity for gracious living.
Financial Considerations
Price:
$425,000
HOA Fee:
345
Tax Amount:
$4921
Price per SqFt:
$148.91
Tax Legal Description:
LOT 133 SADDLEBROOK SUB PHASE II MB 55 PGS 68-78 INC PER OR 6533 PG 4234 PER OR 7886 PG 1611
Exterior Features
Lot Size:
9148
Lot Features:
City Limits, Landscaped, Level, Sidewalk, Paved
Waterfront:
No
Parking Spaces:
N/A
Parking:
Driveway, Garage Door Opener
Roof:
Shingle
Pool:
No
Pool Features:
N/A
Interior Features
Bedrooms:
4
Bathrooms:
3
Heating:
Central
Cooling:
Central Air
Appliances:
Dishwasher, Electric Water Heater, Microwave, Range, Refrigerator
Furnished:
Yes
Floor:
Carpet, Laminate, Tile
Levels:
One
Additional Features
Property Sub Type:
Single Family Residence
Style:
N/A
Year Built:
2010
Construction Type:
Block, Stucco
Garage Spaces:
Yes
Covered Spaces:
N/A
Direction Faces:
West
Pets Allowed:
Yes
Special Condition:
None
Additional Features:
Rain Gutters, Sidewalk, Sliding Doors
Additional Features 2:
N/A
Map
- Address1632 BLUE GRASS BLVD
Featured Properties