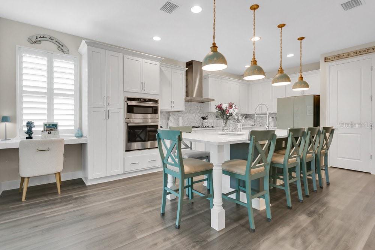
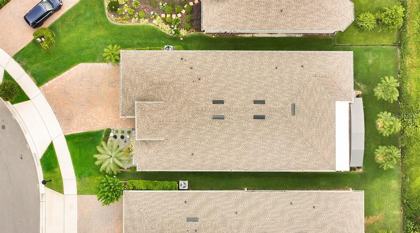
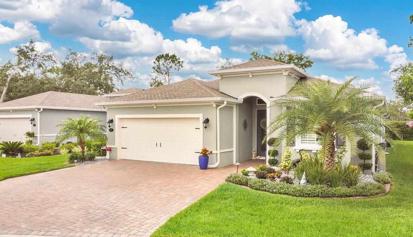
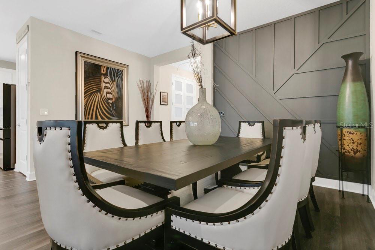
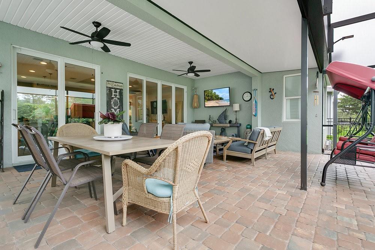
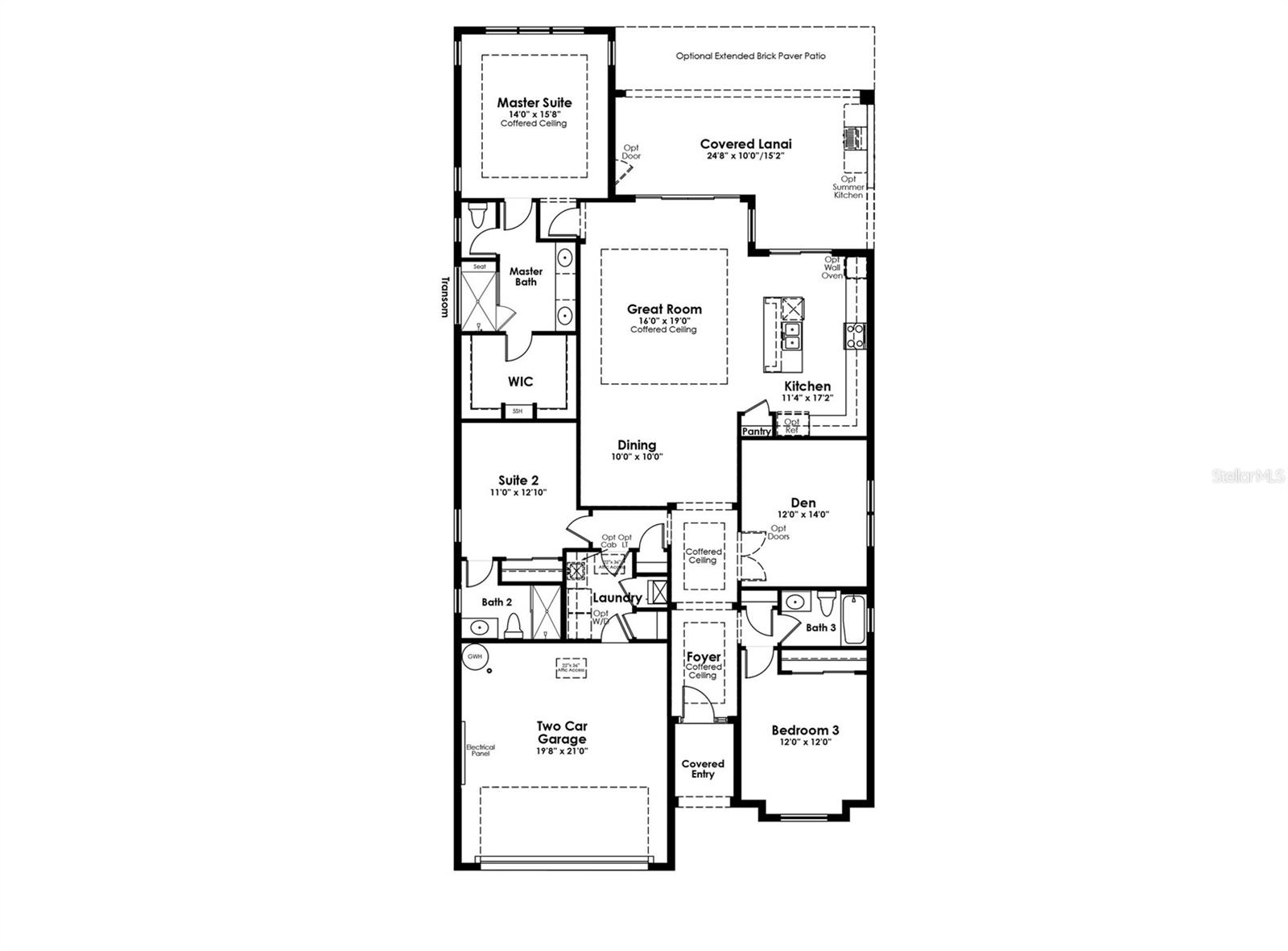
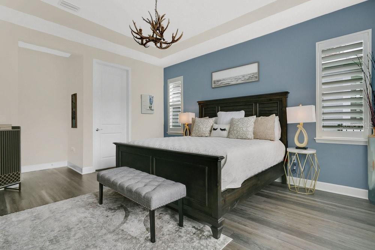
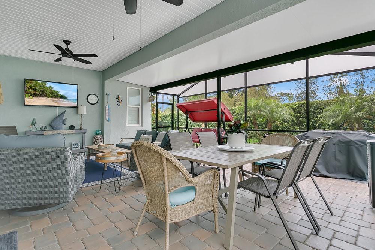
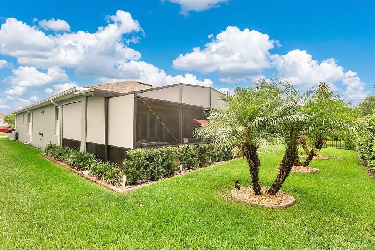
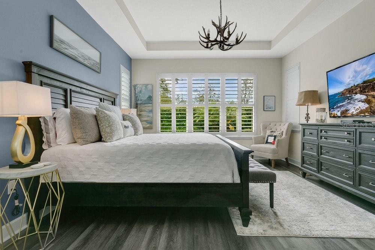
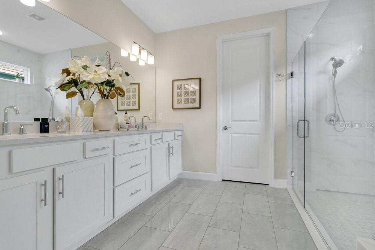
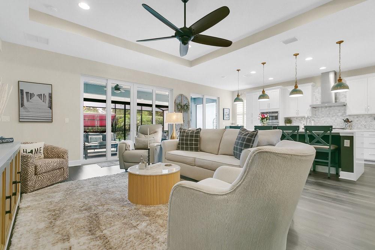
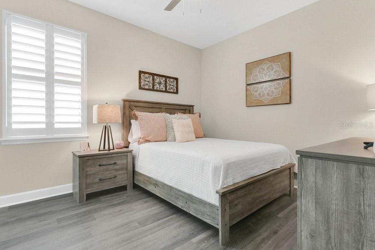
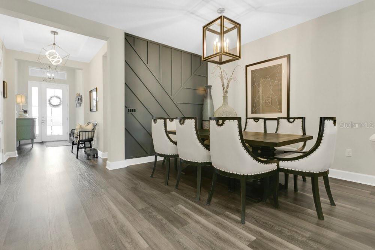
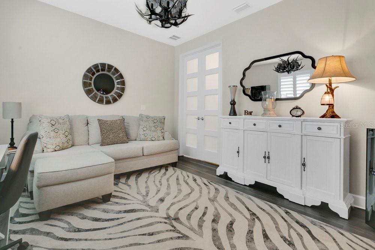
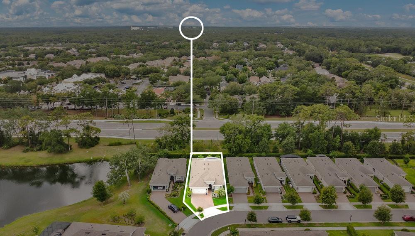
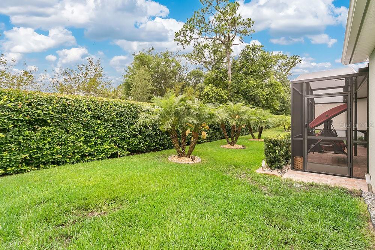
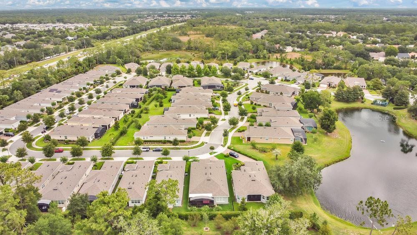
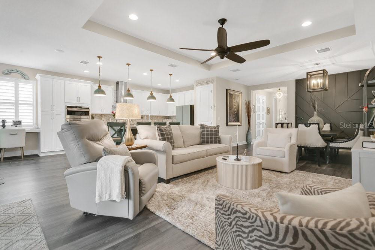
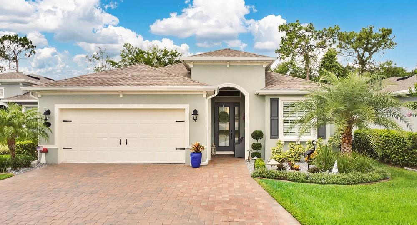
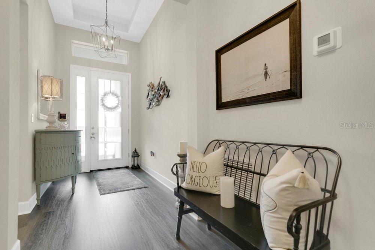
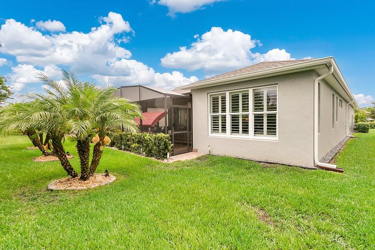
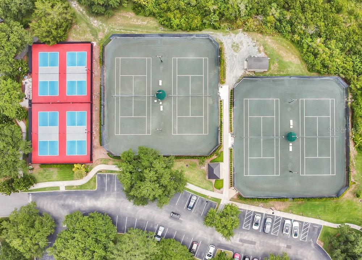
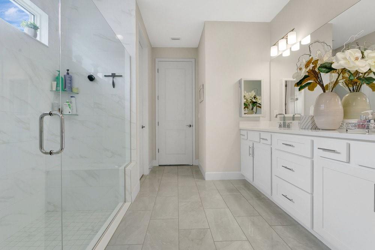
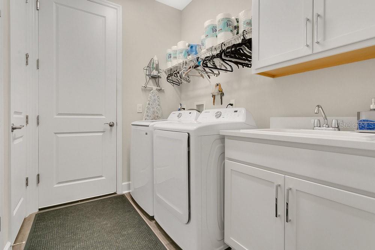
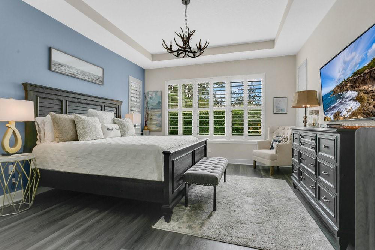
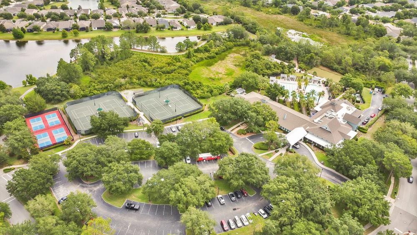
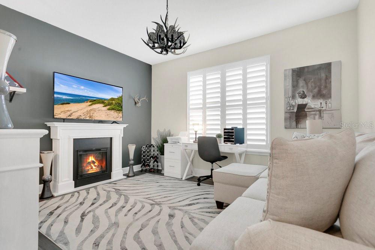
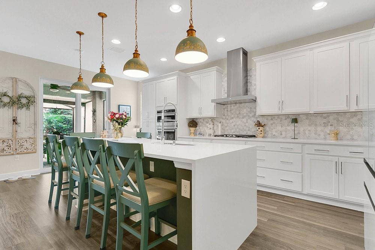
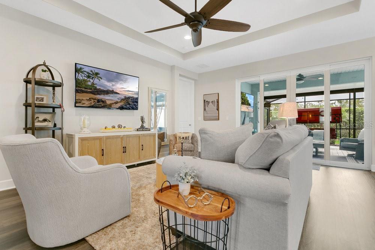
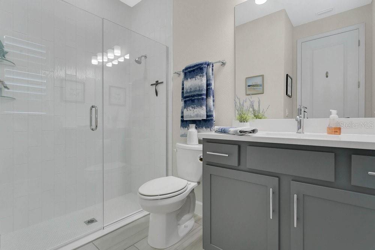
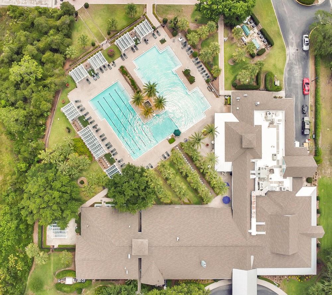
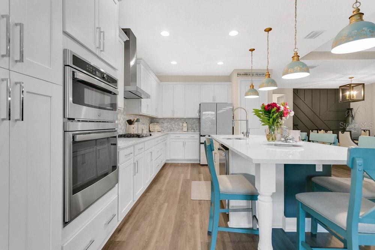
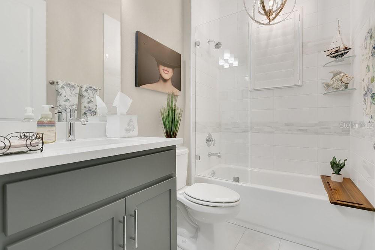
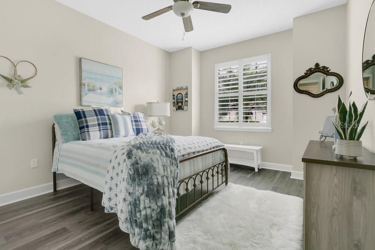
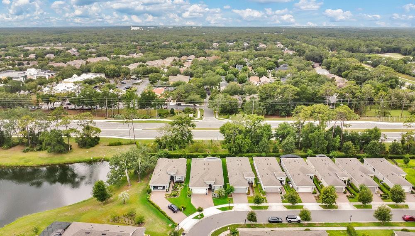
Active
241 OLD MOSS CIR
$629,000
Features:
Property Details
Remarks
Prepare to be wowed. Style abounds in this beautiful Siena floor plan of Victoria Gardens in South Deland. Curb appeal at its finest due to lush landscaping and an extended driveway with low voltage lighting and a covered front porch. Step on in and you’ll be impressed by the overall footprint of this home. 8 foot doors, high ceilings, subtle neutral colors, designer accent walls. The gourmet kitchen is jaw dropping with its sleek cabinetry, 10 foot quartz breakfast bar island that overlooks the living room, 2 pantries, built in oven, stainless steel appliances, and there’s even a work station/desk area. The plantation shutters on all windows throughout the home make for additional privacy. Luxury vinyl flooring throughout allows for a seamless transition to each room. The primary bedroom is absolutely elegant and oversized. The primary bathroom offers much storage in the way of custom cabinetry, a double sink and a standing shower. The primary walk-in closet will not disappoint. The Siena not only offers 3 bedrooms and 3 full baths and there's also a flex space which is being utilized as a den/office and also has 8-foot doors for additional privacy and can easily be converted to a fourth bedroom if needed. Off the living room, head on out the heavy-duty glass sliders to your paved enclosed screened porch. It is perfect for entertaining or a quiet place for your morning coffee as it overlooks the conservation area. No rear neighbors. Whole house water filtration system, finished garage floor, attic access for storage add to the highlights of this home. Indoor laundry room and the washer and dryer stay. Victoria Gardens offers many amenities including Spectrum cable and Internet, reclaimed water for irrigation, tennis courts, community swimming pool(s), clubhouse, pickleball. This 55 and up neighborhood really does offer the resort lifestyle. Come live the easy breezy life at 241 Old Moss Circle. Close to retail shops and the interstate for those who want to get to the beach or the attractions within 40 minutes.
Financial Considerations
Price:
$629,000
HOA Fee:
1566
Tax Amount:
$6849
Price per SqFt:
$287.87
Tax Legal Description:
26-17-30 LOT 7 VICTORIA GARDENS PHASE 8 MB 60 PGS 45-46 PER OR 8318 PG 1399
Exterior Features
Lot Size:
6356
Lot Features:
City Limits, Landscaped, Near Golf Course, Sidewalk, Paved
Waterfront:
No
Parking Spaces:
N/A
Parking:
N/A
Roof:
Shingle
Pool:
No
Pool Features:
N/A
Interior Features
Bedrooms:
3
Bathrooms:
3
Heating:
Central
Cooling:
Central Air
Appliances:
Dishwasher, Dryer, Microwave, Range, Refrigerator, Washer
Furnished:
No
Floor:
Vinyl
Levels:
One
Additional Features
Property Sub Type:
Single Family Residence
Style:
N/A
Year Built:
2022
Construction Type:
Block, Stucco
Garage Spaces:
Yes
Covered Spaces:
N/A
Direction Faces:
North
Pets Allowed:
Yes
Special Condition:
None
Additional Features:
Lighting, Rain Gutters, Sidewalk, Sliding Doors, Tennis Court(s)
Additional Features 2:
Check with HOA
Map
- Address241 OLD MOSS CIR
Featured Properties