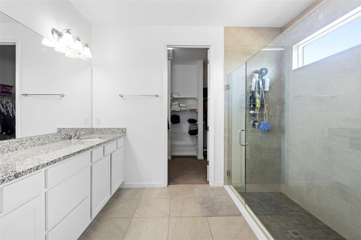
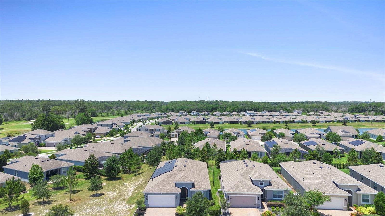
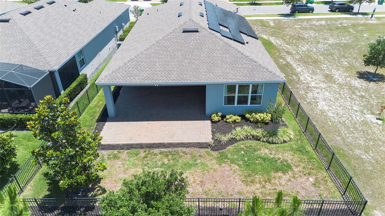
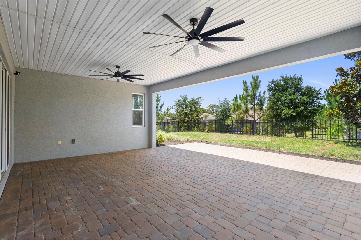
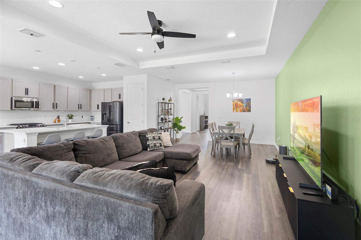
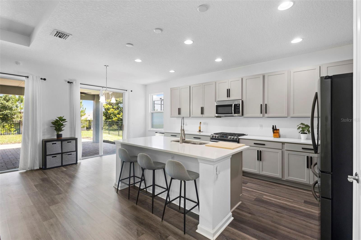
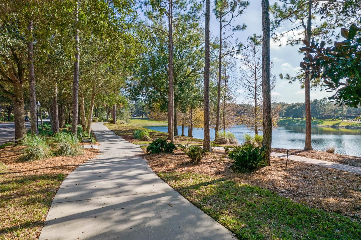
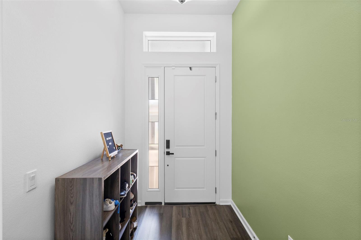
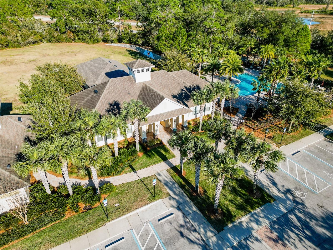
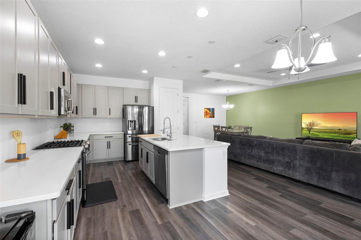
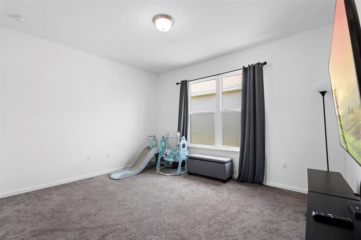
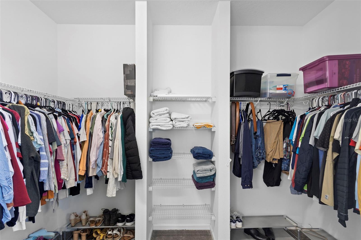
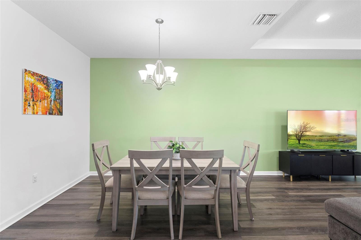
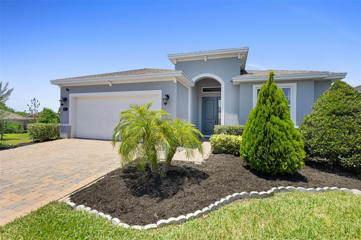
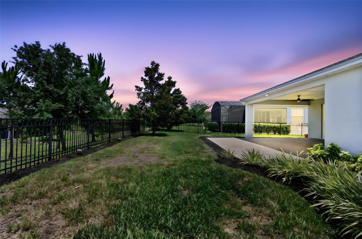
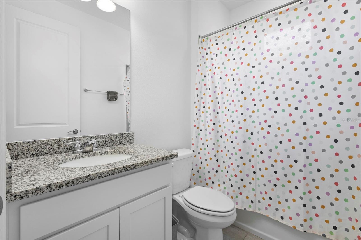
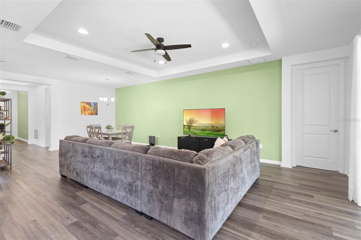
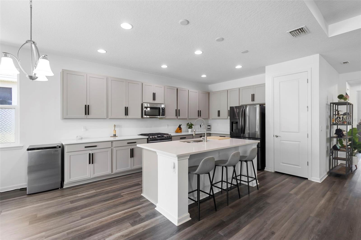
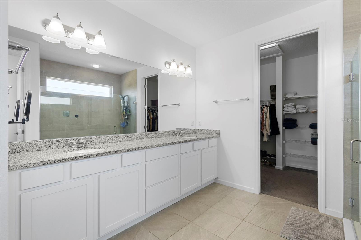
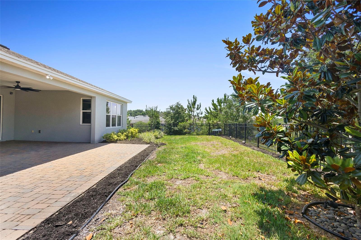
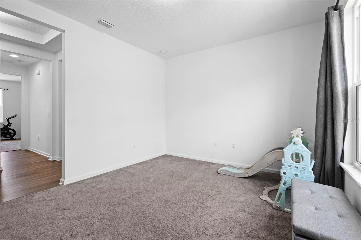
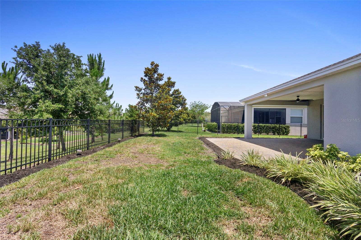
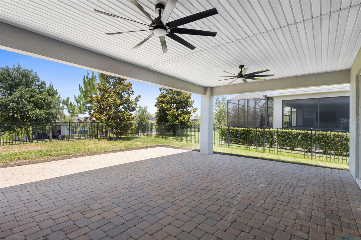
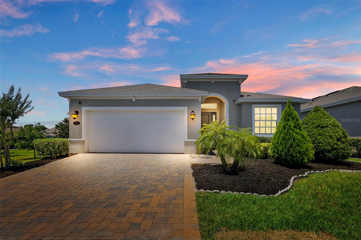
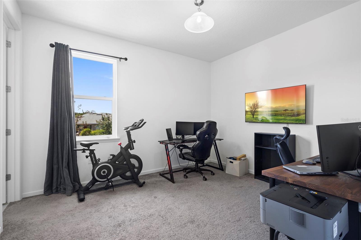
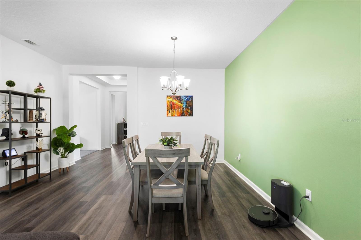
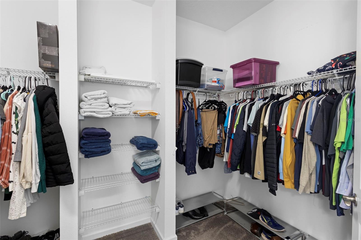
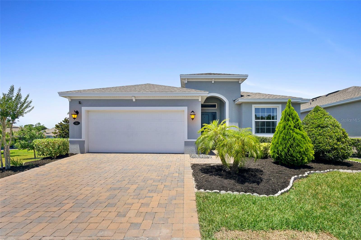
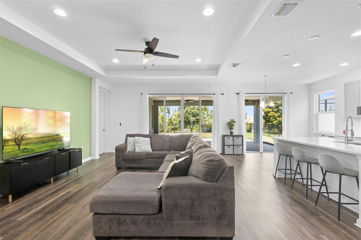
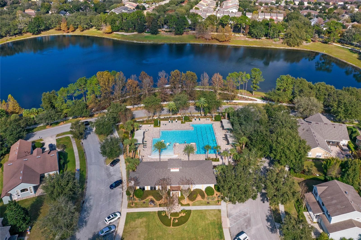
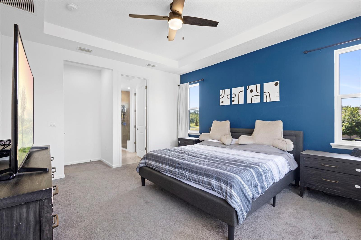
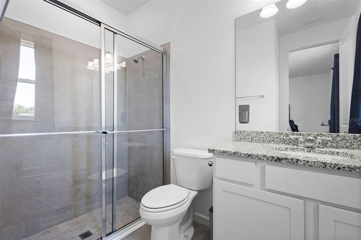
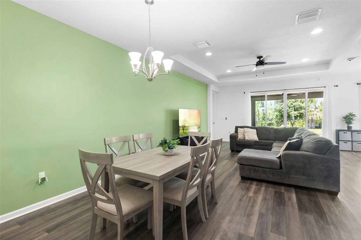
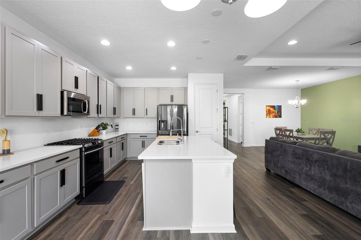
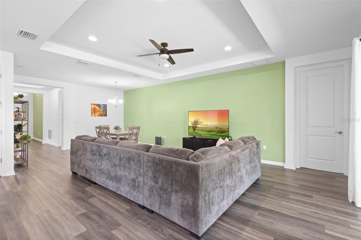
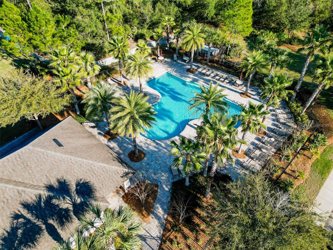
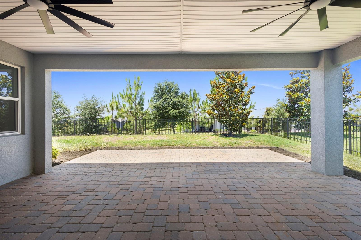
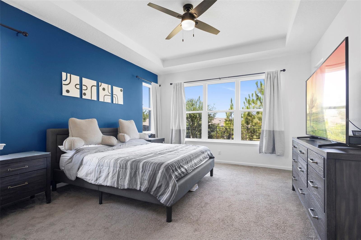
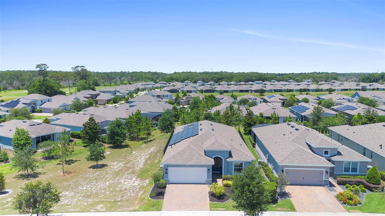
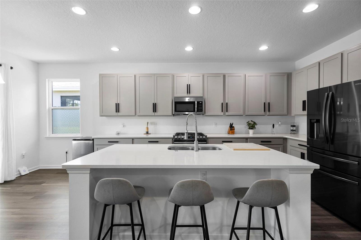
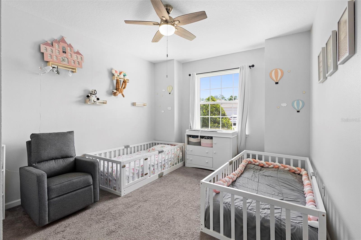
Active
518 BRIARBROOK WAY
$499,900
Features:
Property Details
Remarks
Welcome to this STUNNING 2020 SIENNA MODEL BY KOLTER HOMES, where modern design meets functionality in the sought-after community of Victoria Park. This 3 BEDROOM, 3 BATH home offers just under 2,200 SQFT and is packed with thoughtful upgrades—including SOLAR PANELS, a HUGE EXTENDED PAVERED LANAI, and a FULLY FENCED BACKYARD. As you step inside, you're greeted by a GRAND FOYER WITH SOARING CEILINGS and ELEGANT TRAY DETAILS that continue down the hallway into the spacious living area. The open-concept floor plan blends the LIVING, DINING, AND KITCHEN SPACES, creating the perfect atmosphere for everyday comfort or entertaining guests. The DREAM KITCHEN is both stylish and functional, showcasing SOFT GREY CABINETRY, WHITE QUARTZ COUNTERS, and sleek BLACK STAINLESS STEEL Range and Refrigerator including a NATURAL GAS RANGE. Two sets of sliding glass doors open to the EXPANSIVE LANAI, allowing you to enjoy indoor-outdoor living at its best. The home’s THREE-WAY SPLIT FLOOR PLAN ensures privacy for all. The PRIMARY SUITE is tucked away at the back left of the home and features a spacious EN-SUITE BATHROOM and WALK-IN CLOSET. The SECOND BEDROOM is located near the front, adjacent to a full bath that also serves as the guest bath. The THIRD BEDROOM is just off the laundry area and includes its OWN PRIVATE EN-SUITE BATHROOM—ideal for guests or multigenerational living. Additional highlights include a 2-CAR GARAGE WITH EPOXY FLOORS, OVERHEAD STORAGE, and energy-efficient features throughout. Living in Victoria Park means access to RESORT-STYLE AMENITIES—including MULTIPLE POOLS, FITNESS CENTERS, WALKING TRAILS, VICTORIA HILLS GOLF COURSE, and convenient DINING, SHOPPING, AND MEDICAL OFFICES. HOA dues also include CABLE TV, HIGH SPEED INTERNET, AND IRRIGATION. Don’t miss your chance to tour this beautifully upgraded home—CALL TODAY TO SCHEDULE YOUR PRIVATE SHOWING.
Financial Considerations
Price:
$499,900
HOA Fee:
588
Tax Amount:
$4890.66
Price per SqFt:
$227.33
Tax Legal Description:
34-17-30 LOT 1 VICTORIA HILLS PHASE 4 MB 59 PGS 105-110 INC PER OR 7843 PG 4425
Exterior Features
Lot Size:
6782
Lot Features:
N/A
Waterfront:
No
Parking Spaces:
N/A
Parking:
N/A
Roof:
Shingle
Pool:
No
Pool Features:
N/A
Interior Features
Bedrooms:
3
Bathrooms:
3
Heating:
Central, Electric
Cooling:
Central Air
Appliances:
Dishwasher, Microwave, Range, Refrigerator
Furnished:
No
Floor:
Carpet, Luxury Vinyl
Levels:
One
Additional Features
Property Sub Type:
Single Family Residence
Style:
N/A
Year Built:
2020
Construction Type:
Block, Stucco
Garage Spaces:
Yes
Covered Spaces:
N/A
Direction Faces:
East
Pets Allowed:
Yes
Special Condition:
None
Additional Features:
Sidewalk, Sliding Doors
Additional Features 2:
Buyer and Buyer Agent to verify leasing restrictions with the HOA and local municipalities.
Map
- Address518 BRIARBROOK WAY
Featured Properties