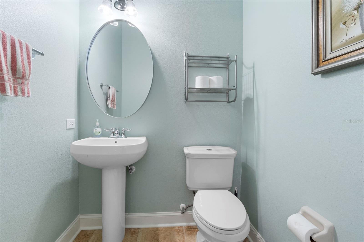
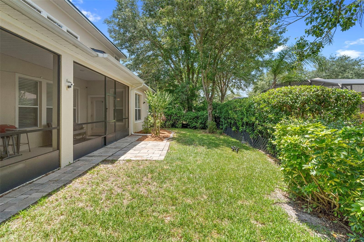
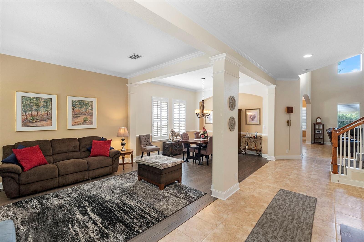
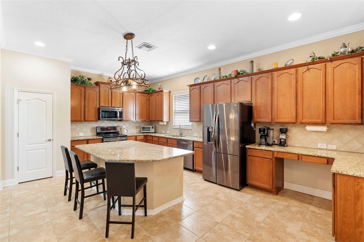
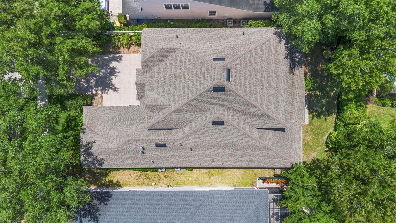
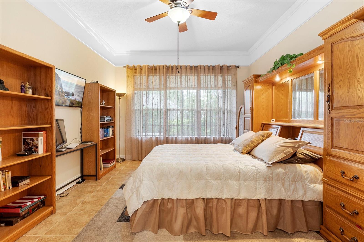
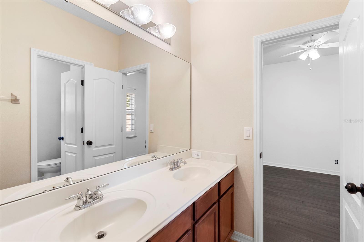
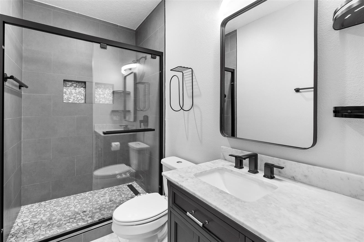
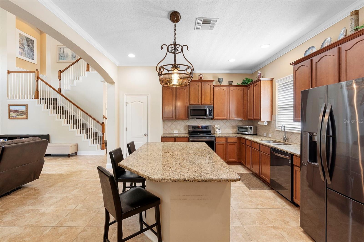
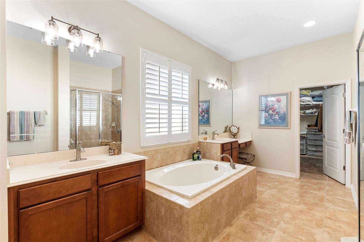
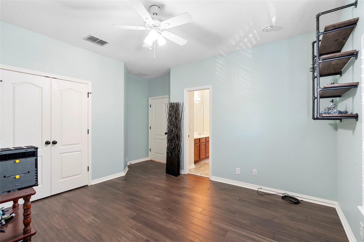
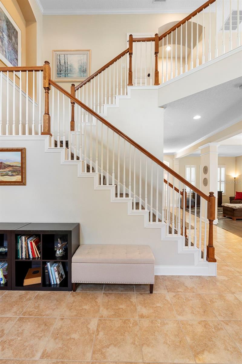
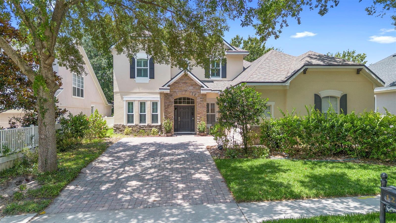
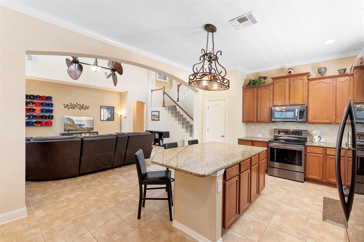
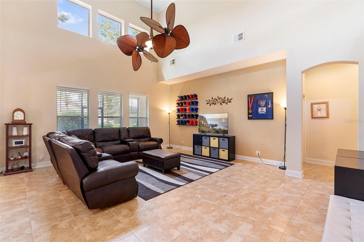
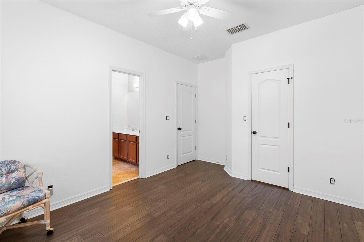
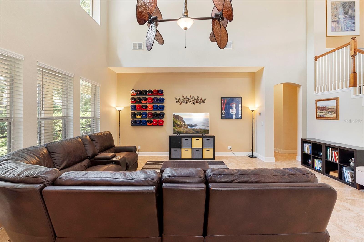
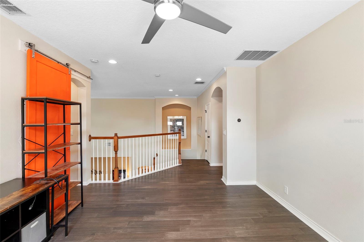
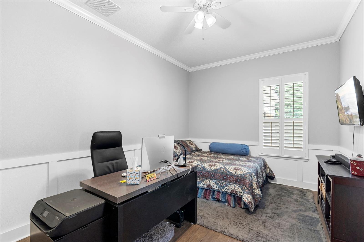
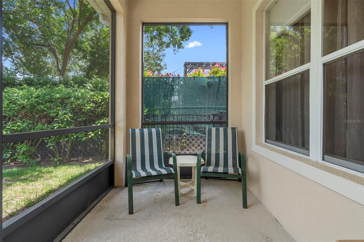
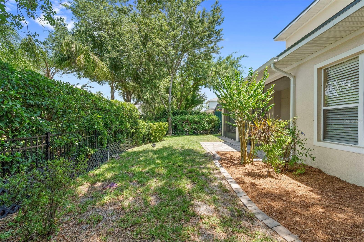
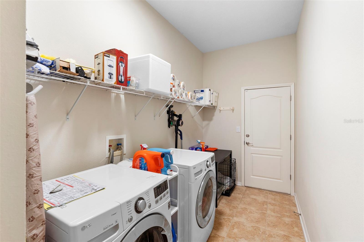
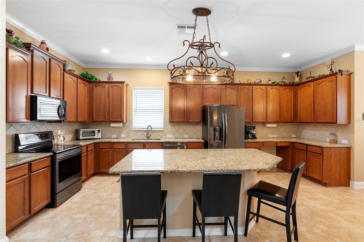
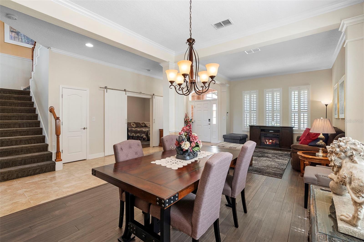
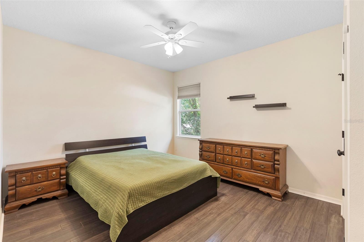
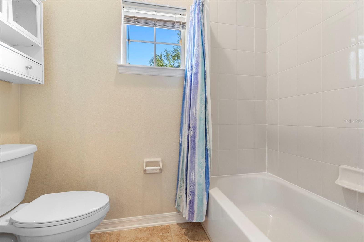
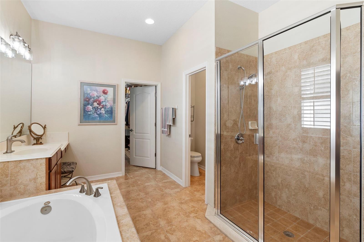
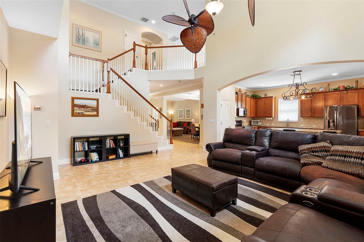
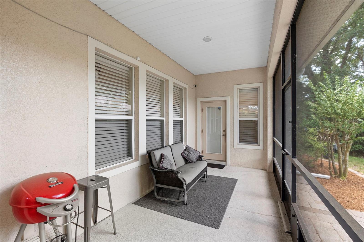
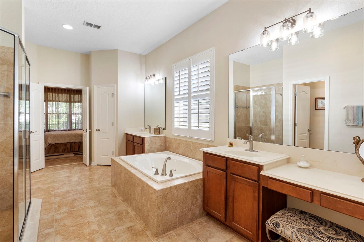
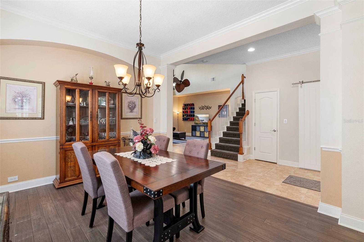
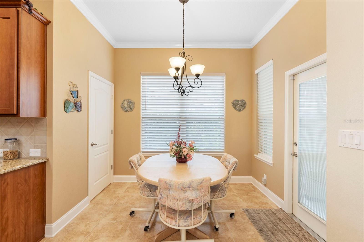
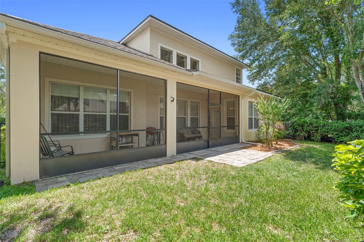
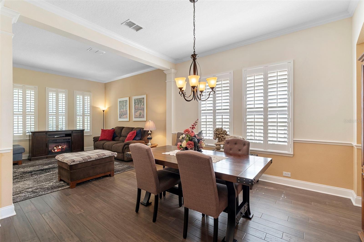
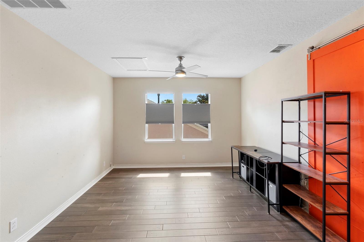
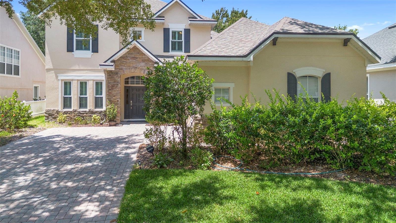
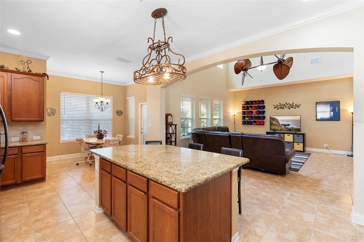
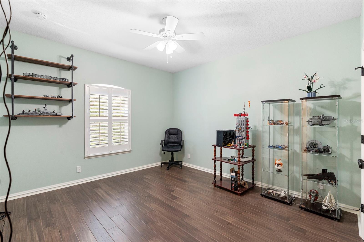
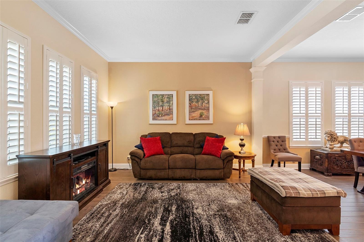
Pending
123 IVYDALE MANOR DR
$539,900
Features:
Property Details
Remarks
Under contract-accepting backup offers. Located in the sought-after Victoria Park community, this 5-bedroom, 3.5 bathroom home with 3,540 sq ft heated living area offers lot of space, functionality, and excellent curb appeal. With a roof from 2021 and AC replaced in 2022, major systems are already taken care of. Inside, you will find soaring 20-foot ceilings in the main living area, bamboo flooring, newer interior paint, and clean architectural lines throughout. The open layout includes a large family room that flows into the kitchen, complete with a granite-topped island, plenty of cabinet space, and a practical layout for everyday living or entertaining. The first-floor primary suite includes a large walk-in closet, double vanities, soaking tub, and separate shower. Upstairs are three generously sized bedrooms, a Jack & Jill bathroom with double sinks, and a second full bath, plus a spacious bonus room—perfect for guests or work-from-home space. Outside, enjoy the covered 30-foot lanai with extended pavers. The yard is easy to maintain, and the oversized, side-entry garage adds convenience and storage. Victoria Park residents have access to a full suite of amenities: golf course, pools, tennis courts, walking trails, and the updated Sparrow’s Restaurant. Just minutes from I-4, with quick access to both Orlando and Daytona Beach.
Financial Considerations
Price:
$539,900
HOA Fee:
588
Tax Amount:
$4139.68
Price per SqFt:
$152.51
Tax Legal Description:
LOT 251 VICTORIA PARK INCREMENT TWO SOUTHWEST MB 50 PGS 145-149 INC PER OR 5547 PG 4408 PER OR 6046 PG 2850 PER OR 7567 PG 4829 PER OR 7741 PGS 4240-4243
Exterior Features
Lot Size:
7200
Lot Features:
City Limits, Level, Sidewalk, Paved
Waterfront:
No
Parking Spaces:
N/A
Parking:
Driveway
Roof:
Shingle
Pool:
No
Pool Features:
N/A
Interior Features
Bedrooms:
5
Bathrooms:
4
Heating:
Central
Cooling:
Central Air
Appliances:
Dishwasher, Microwave, Range, Refrigerator
Furnished:
Yes
Floor:
Bamboo, Carpet, Tile
Levels:
Two
Additional Features
Property Sub Type:
Single Family Residence
Style:
N/A
Year Built:
2006
Construction Type:
Block
Garage Spaces:
Yes
Covered Spaces:
N/A
Direction Faces:
Southeast
Pets Allowed:
Yes
Special Condition:
None
Additional Features:
Sidewalk
Additional Features 2:
N/A
Map
- Address123 IVYDALE MANOR DR
Featured Properties