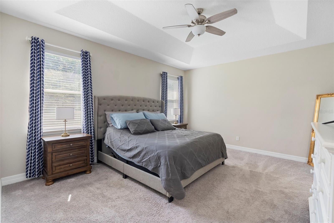
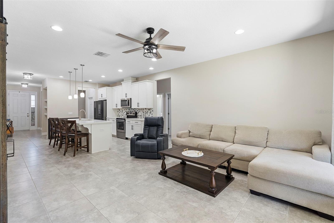
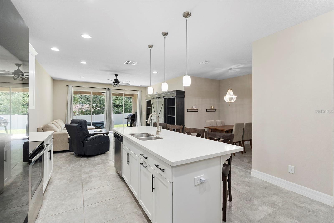
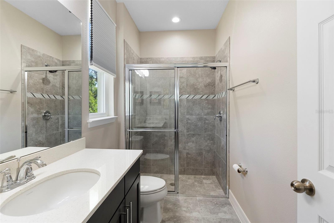
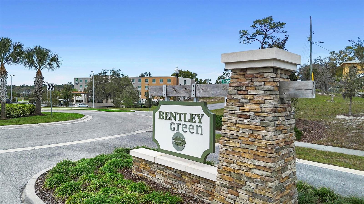
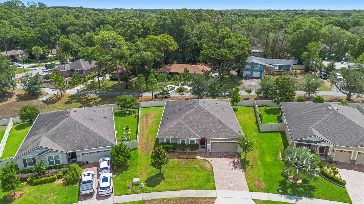
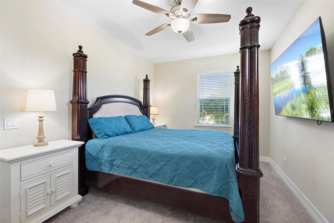
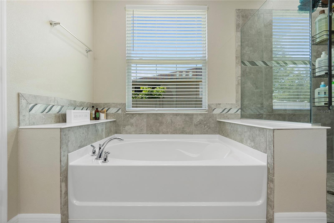
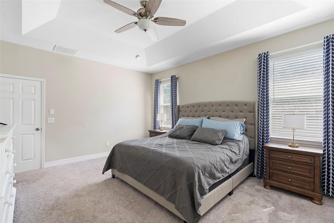
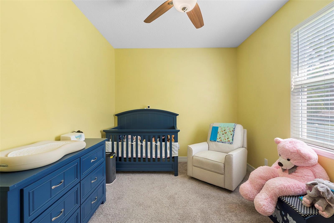
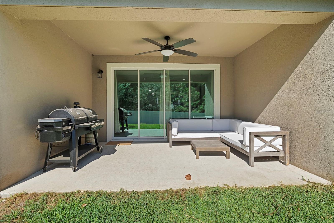
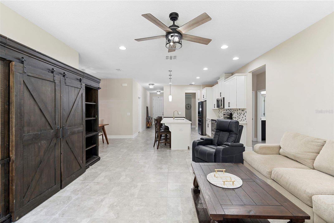
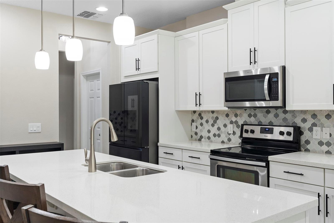
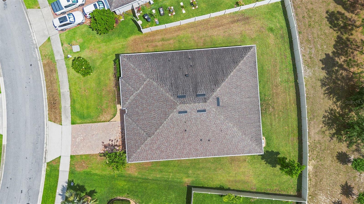
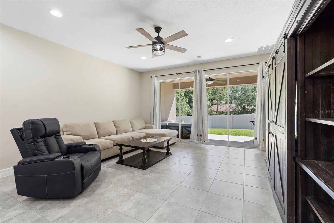
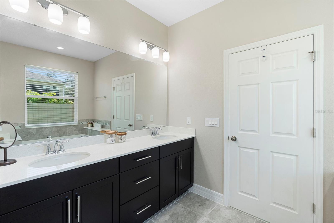
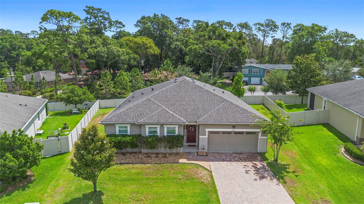
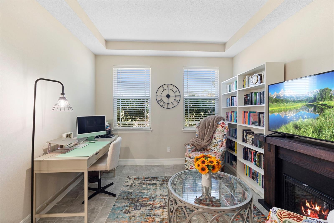
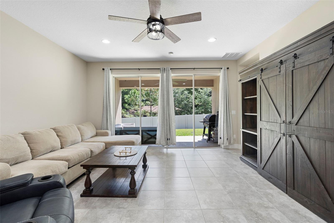
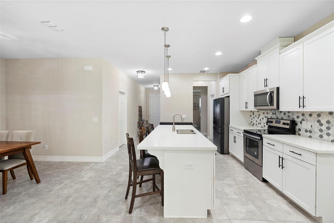
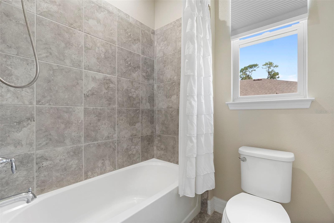
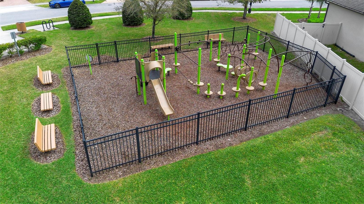
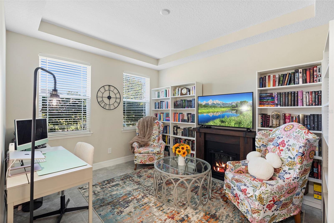
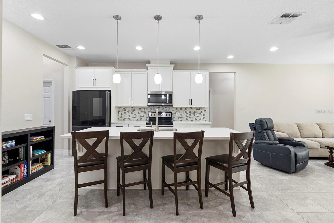
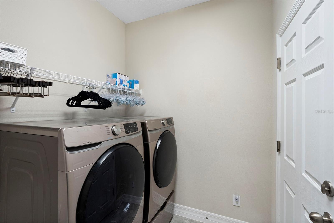
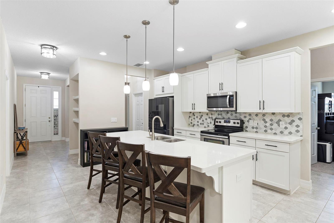
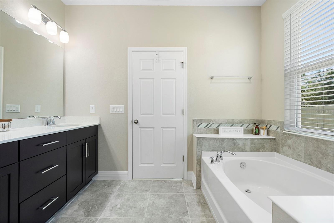
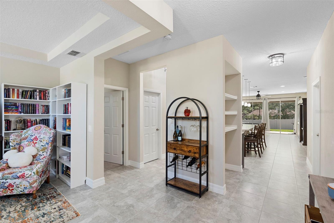
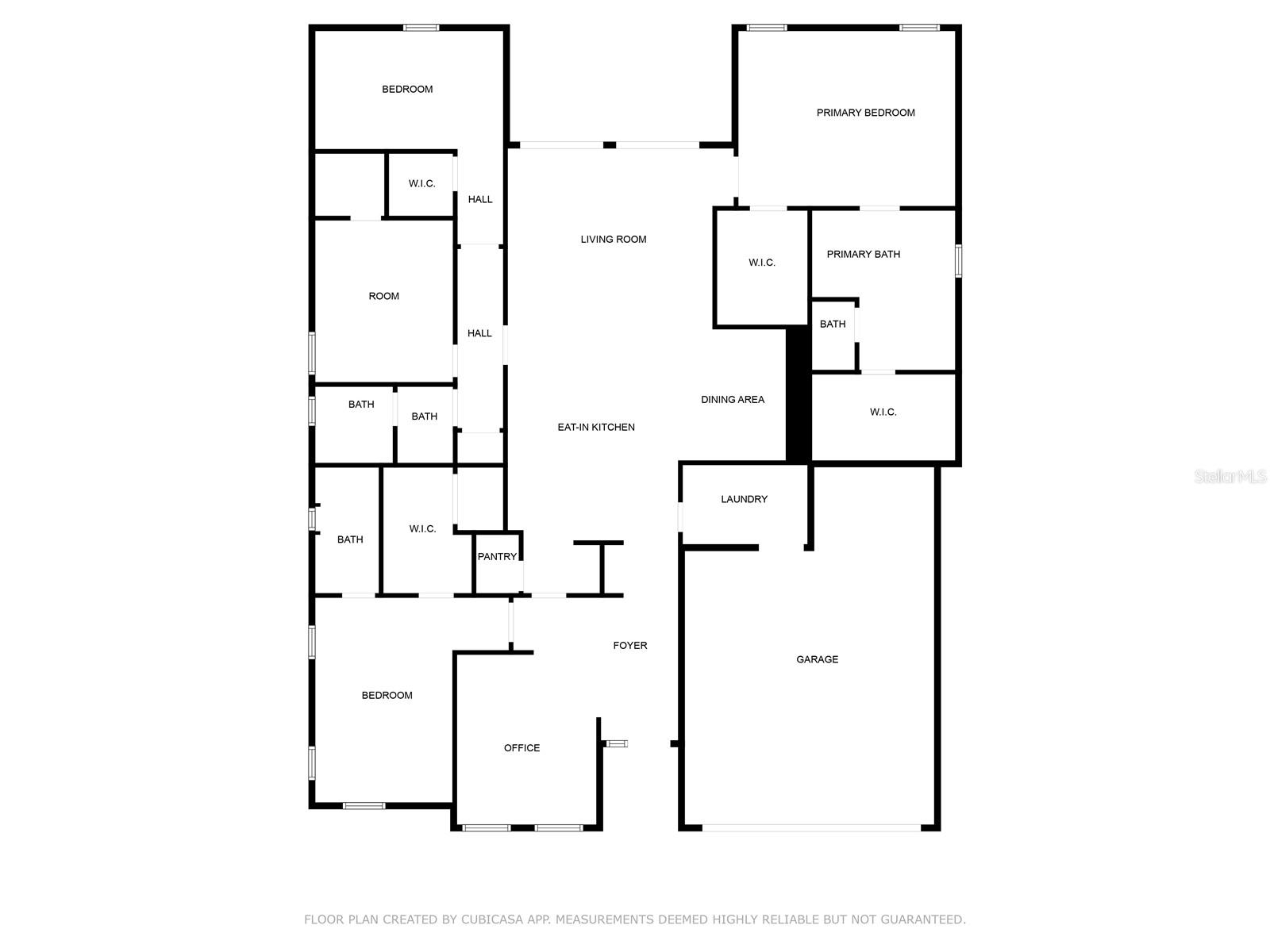
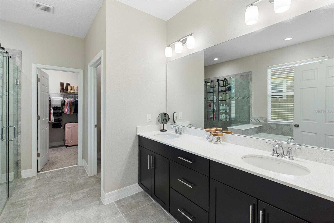
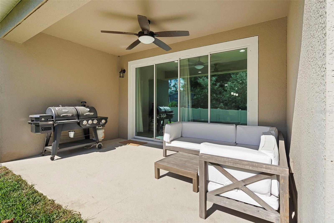
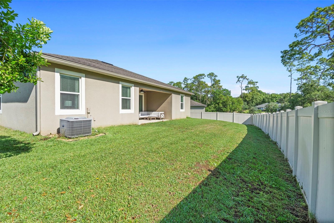
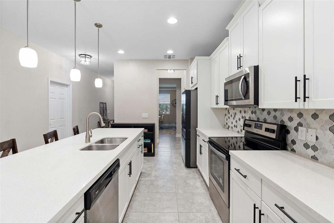
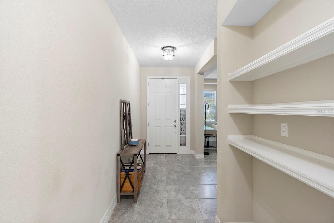
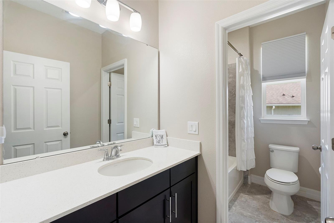
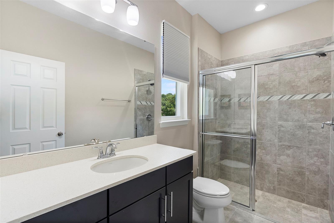
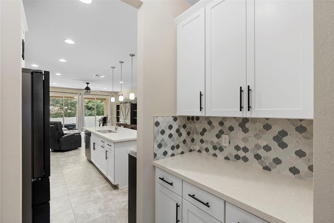
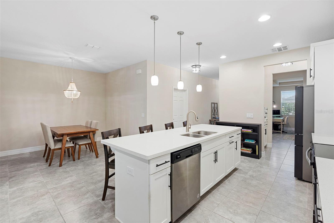
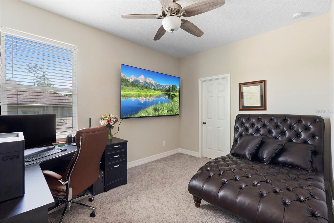
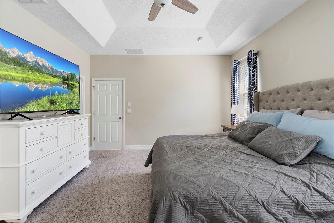
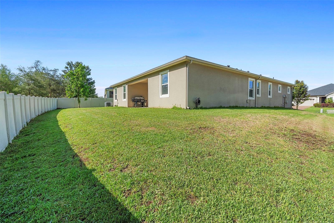
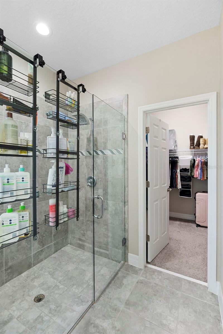
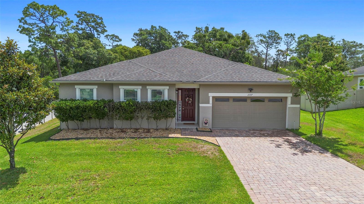
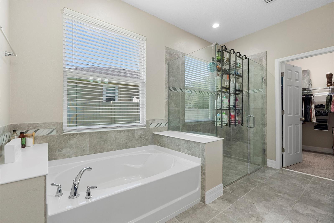
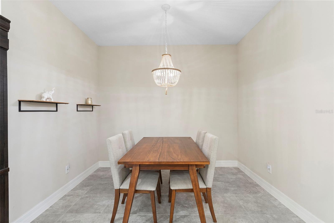
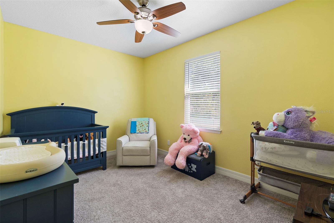
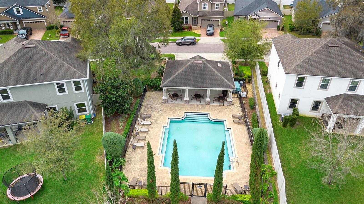
Active
2337 OXMOOR DR
$441,990
Features:
Property Details
Remarks
SELLER MOTOVIATED NEW PRICE IMPROVEMENT | TWO PRIMARY SUITES | DEN/FLEX SPACE | DRY BAR | COVERED BACK PORCH This stunning HAMILTON PRAIRIE MODEL home features four bedrooms, three bathrooms, and a TANDEM 2-car garage, perfect for storage or an extra vehicle. The flex room, with its tray ceiling, is currently set up as an office but could easily serve as a playroom, den, or formal living space. The bright and airy kitchen has stainless steel appliances, 42-inch cabinets, solid surface countertops, a dry bar, walk-in pantry, large center island, and decorative backsplash. The family room, located off the kitchen, opens to the covered porch through large sliding doors, filling the space with natural light. The primary suite, tucked privately at the rear of the home, includes a tray ceiling, a spacious walk-in closet, and a gorgeous ensuite with double vanity, garden tub, separate walk-in shower, private toilet area, and an additional huge walk-in closet. The secondary primary suite, at the front of the house, includes a walk-in closet and en-suite bathroom, making it ideal for multigenerational living. Two additional bedrooms, both with walk-in closets, provide ample storage for everyone. The community offers amenities like a pool and cabana, playground, and convenient access to shopping, restaurants, downtown Deland, and Stetson College. Schedule a showing today you wont be disappointed!
Financial Considerations
Price:
$441,990
HOA Fee:
156
Tax Amount:
$4652
Price per SqFt:
$185.71
Tax Legal Description:
28-17-30 LOT 23 BENTLEY GREEN MB 57 PGS 85-90 INC PER OR 7715 PG 1444
Exterior Features
Lot Size:
7800
Lot Features:
N/A
Waterfront:
No
Parking Spaces:
N/A
Parking:
Driveway, Garage Door Opener, Guest, On Street, Tandem
Roof:
Shingle
Pool:
No
Pool Features:
N/A
Interior Features
Bedrooms:
4
Bathrooms:
3
Heating:
Central
Cooling:
Central Air
Appliances:
Dishwasher, Dryer, Electric Water Heater, Microwave, Range, Refrigerator, Washer
Furnished:
Yes
Floor:
Carpet, Ceramic Tile
Levels:
One
Additional Features
Property Sub Type:
Single Family Residence
Style:
N/A
Year Built:
2018
Construction Type:
Stucco
Garage Spaces:
Yes
Covered Spaces:
N/A
Direction Faces:
West
Pets Allowed:
Yes
Special Condition:
None
Additional Features:
Sidewalk, Sliding Doors
Additional Features 2:
Buyer to contact HOA to confirm any Lease Restrictions
Map
- Address2337 OXMOOR DR
Featured Properties