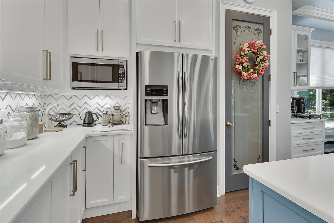
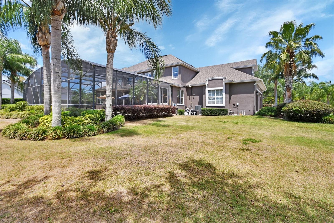
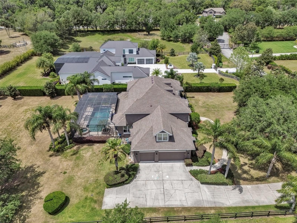
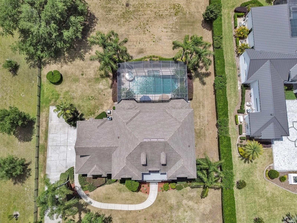
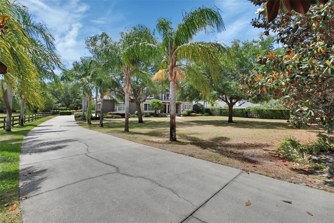
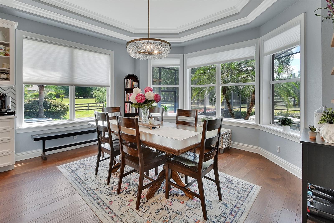
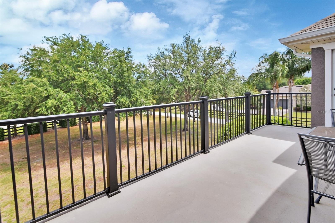
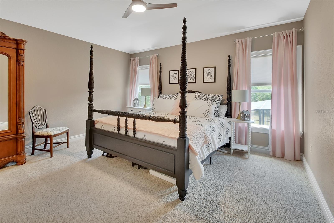
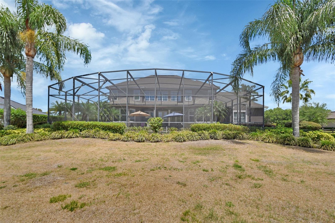
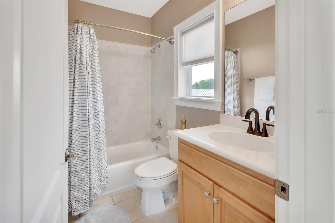
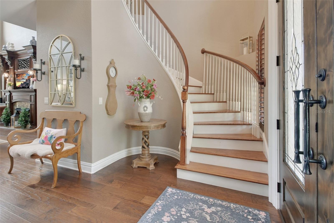
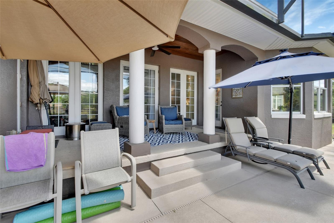
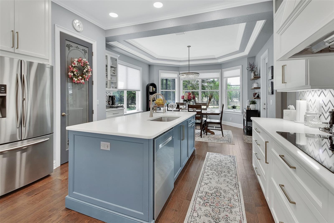
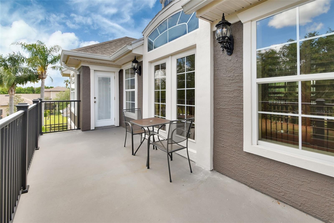
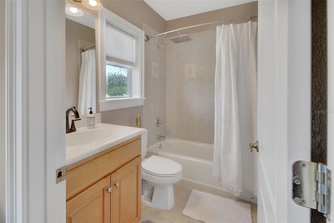
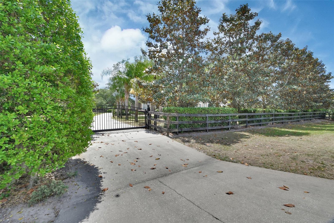
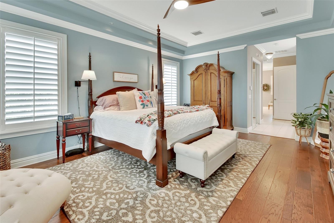
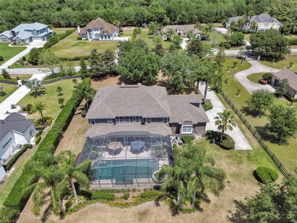
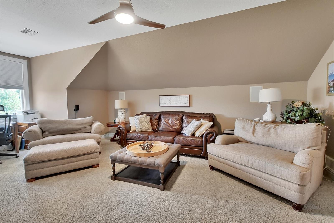
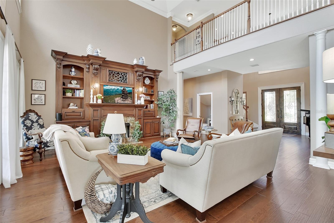
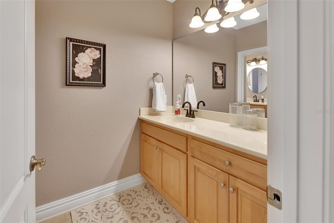
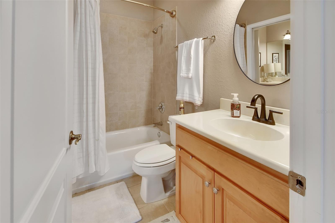
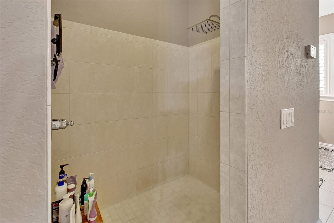
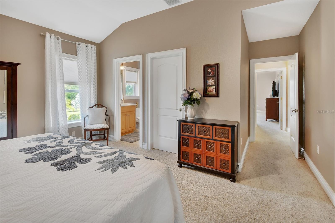
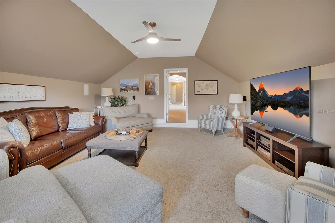
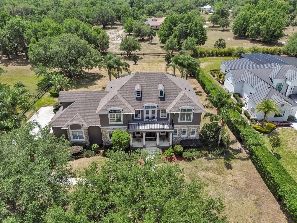
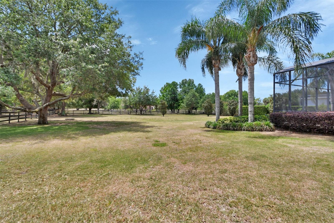
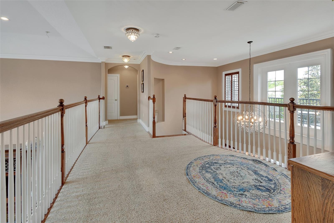
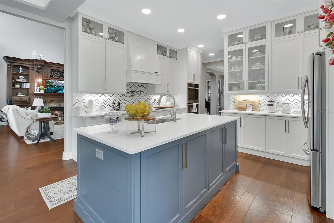
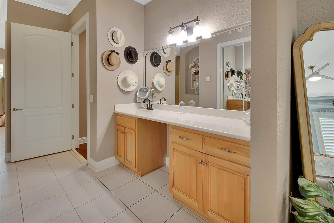
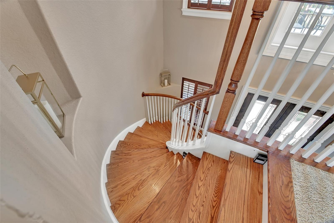
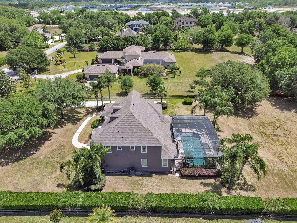
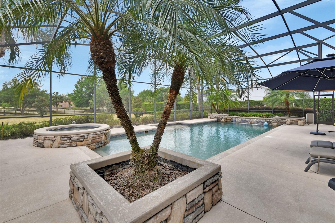
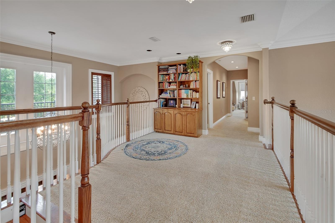
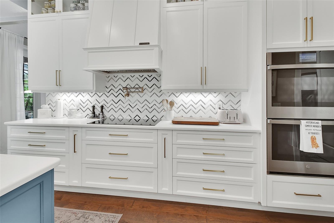
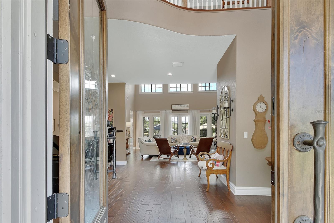
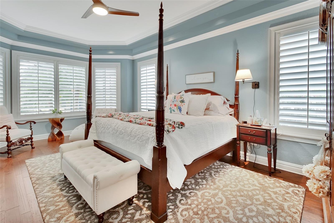
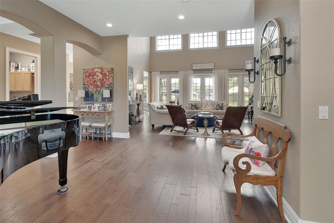
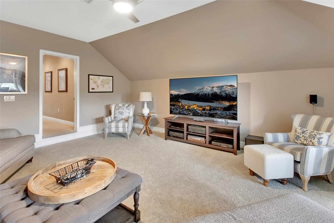
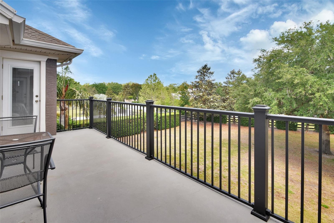
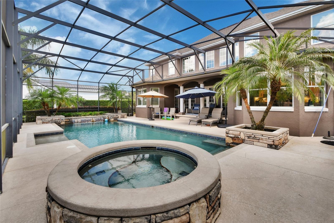
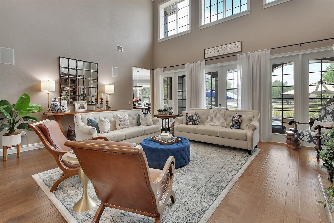
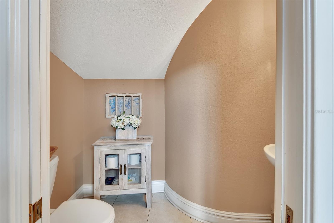
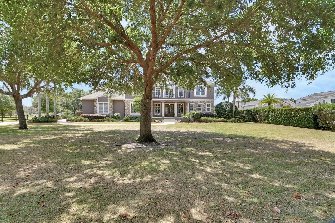
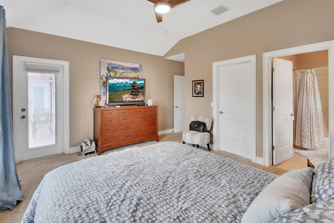
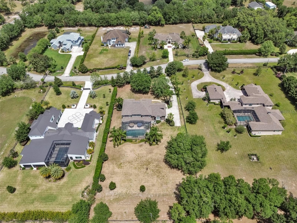
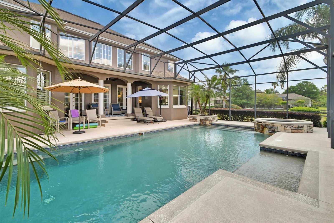
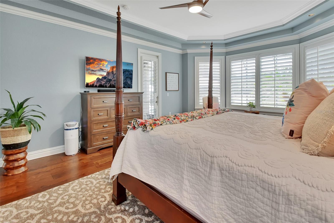
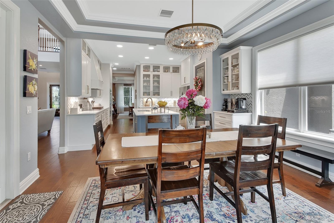
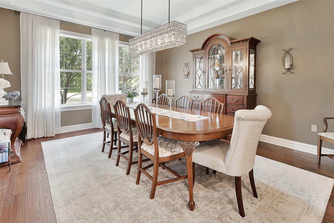
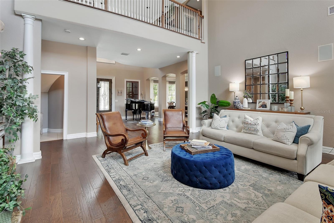
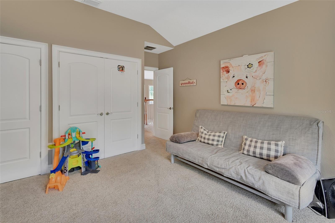
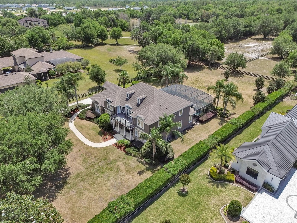
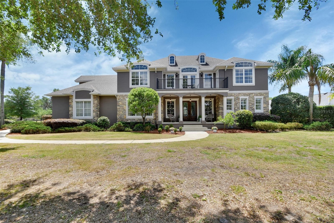
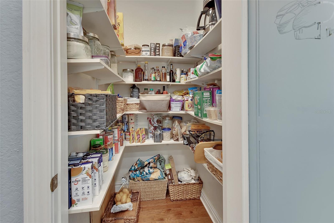
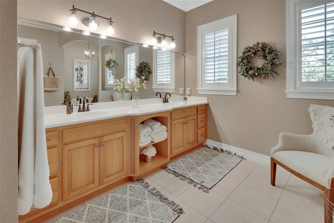
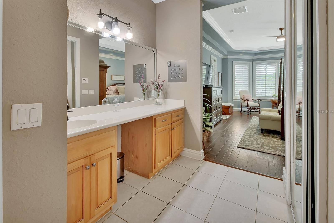
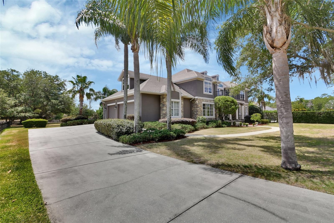
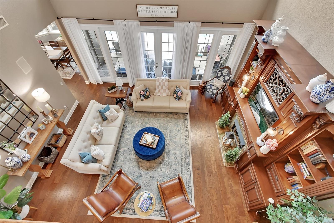
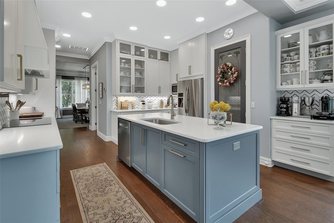
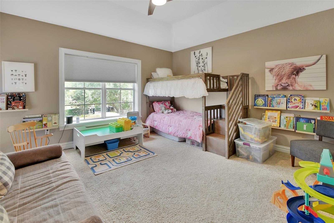
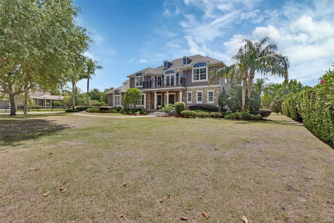
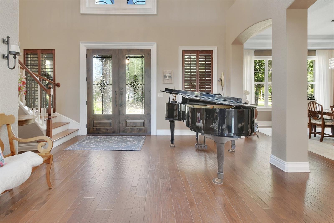
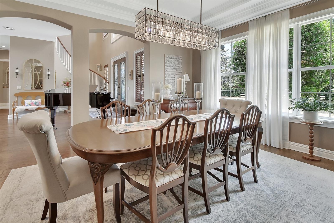
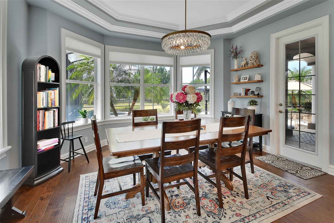
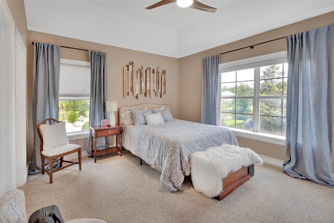
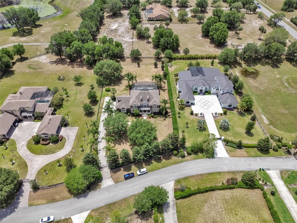
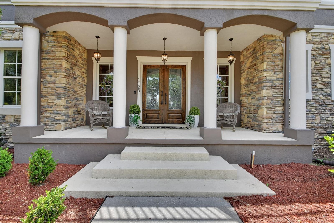
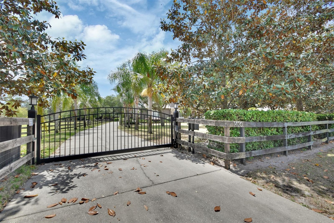
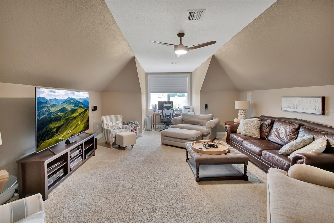
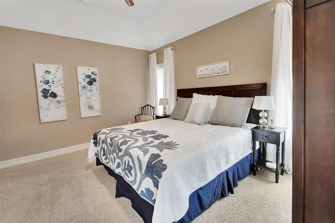
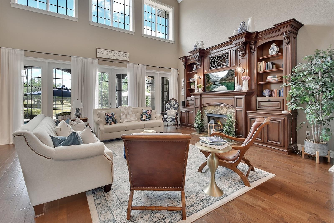
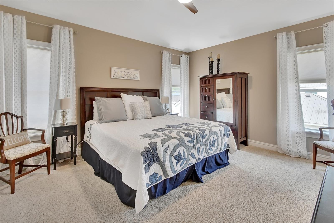
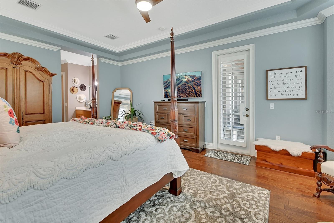
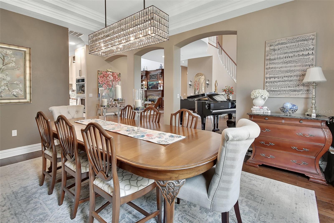
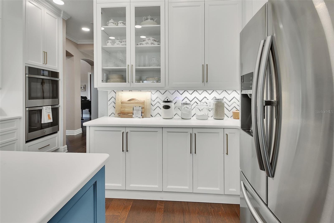
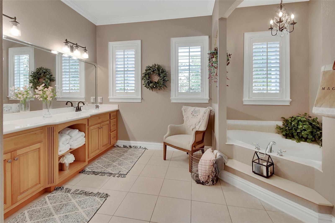
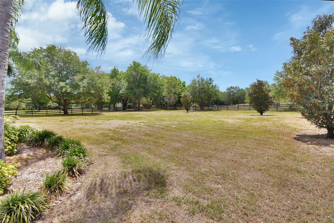
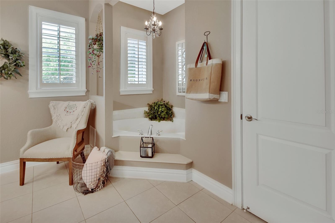
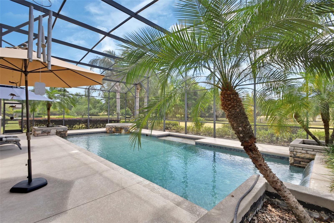
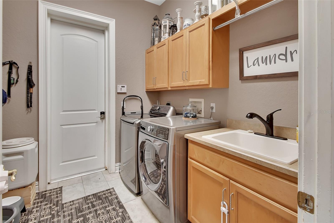
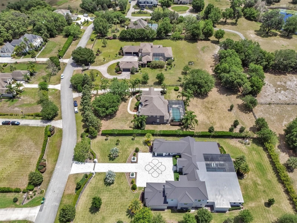
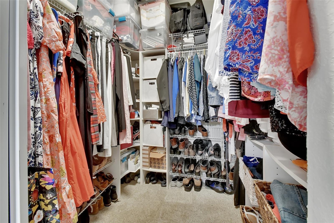
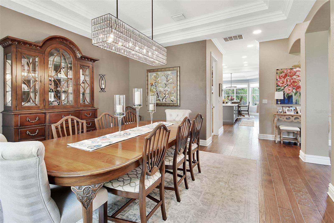
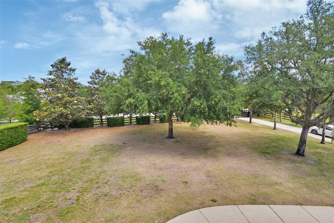
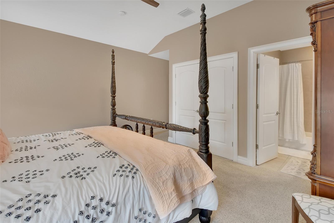
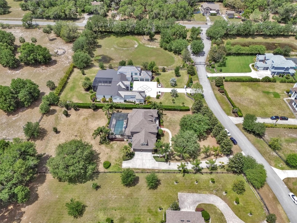
Active
1420 SHADY MEADOW LN
$1,100,000
Features:
Property Details
Remarks
EXECUTIVE-STYLE home offers SPACE, PRIVACY, and high-end features, located in a GATED community and just over 1 ACRE. A three-car GARAGE, screen-enclosed, in-ground POOL with spa, and thoughtful updates throughout make this property move-in ready. The home has been extensively updated, including a refreshed exterior and interior color palette, major first-floor remodeling, and new wood flooring. The layout is ideal for both family living and entertaining. An impressive covered front entry opens to a grand foyer with seating and space for a piano. The remodeled dining room features a striking chandelier and comfortably accommodates larger gatherings. The kitchen has been fully redesigned to improve flow and functionality, with new cabinetry (including glass-front uppers), a work island with sink, walk-in pantry, coffee bar, and stainless appliances. The 15x11 breakfast room offers ample space and overlooks the rear yard and pool. The living room features a 21-foot ceiling, custom built-in wall unit, gas fireplace, and expansive views of the lanai. The first-floor primary suite includes lanai access, a triple tray ceiling with crown molding, and a large en suite bath with walk-in shower, jetted tub, dressing area with sink, private water closet, and oversized closet. Half bath for guests is located on the first floor. A beautiful curved staircase leads upstairs, to a spacious landing, four guest bedrooms, and an additional family room. Three bedrooms include en suite baths, and two bedrooms offer access to a refreshed balcony. The upper family room works as a craft room, office or movie room. The main floor utility room has been updated and leads directly to the garage. The screen-enclosed salt water pool area includes swim-outs, spa, and ample seating, making it a great space for entertaining or relaxing. Peace of mind with a Termite Bond and NEW ROOF 2020. Conveniently located just minutes from downtown DeLand, Stetson University, hospitals, medical facilities, and I-4, with easy access to beaches, Orlando, and area attractions. Three major airports are about an hour away. Welcome to the Florida Lifestyle you deserve!
Financial Considerations
Price:
$1,100,000
HOA Fee:
610
Tax Amount:
$9296
Price per SqFt:
$230.61
Tax Legal Description:
LOT 15 SHADY MEADOW ESTATES MB 50 PGS 189-191 INC PER OR 5345 PG 4818 PER OR 5921 PGS 4354-4356 INC PER OR 7351 PGS 2022-2024 INC PER OR 7351 PGS 2025-2027 INC
Exterior Features
Lot Size:
45302
Lot Features:
N/A
Waterfront:
No
Parking Spaces:
N/A
Parking:
N/A
Roof:
Shingle
Pool:
Yes
Pool Features:
In Ground, Lighting, Salt Water, Screen Enclosure
Interior Features
Bedrooms:
5
Bathrooms:
5
Heating:
Electric, Zoned
Cooling:
Central Air, Zoned
Appliances:
Built-In Oven, Cooktop, Dishwasher, Disposal, Dryer, Exhaust Fan, Range Hood, Refrigerator, Tankless Water Heater, Washer, Water Filtration System, Water Purifier
Furnished:
No
Floor:
Carpet, Ceramic Tile, Wood
Levels:
Two
Additional Features
Property Sub Type:
Single Family Residence
Style:
N/A
Year Built:
2005
Construction Type:
Block, Stone, Stucco
Garage Spaces:
Yes
Covered Spaces:
N/A
Direction Faces:
North
Pets Allowed:
Yes
Special Condition:
None
Additional Features:
Balcony, French Doors, Lighting, Rain Gutters, Sidewalk, Sliding Doors
Additional Features 2:
Check with City of Deland for Lease Regulations
Map
- Address1420 SHADY MEADOW LN
Featured Properties