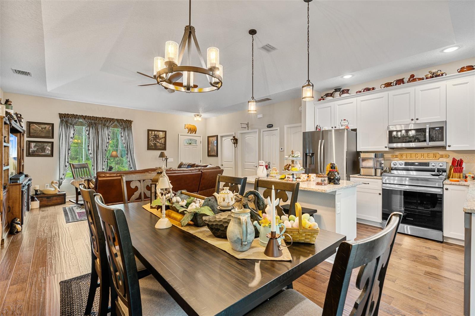
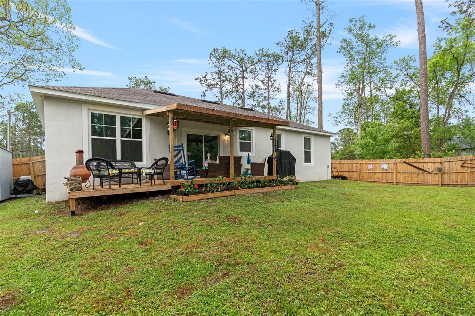
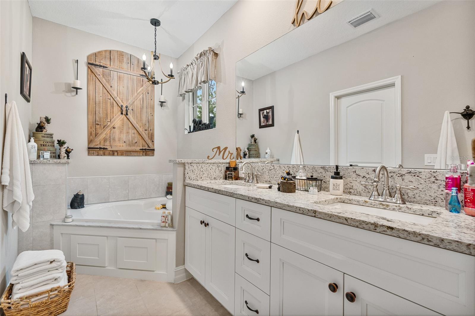
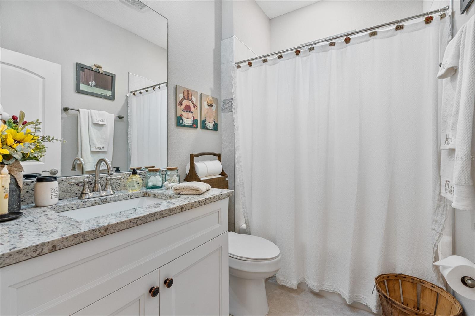
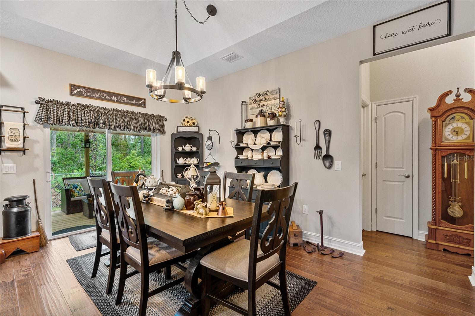
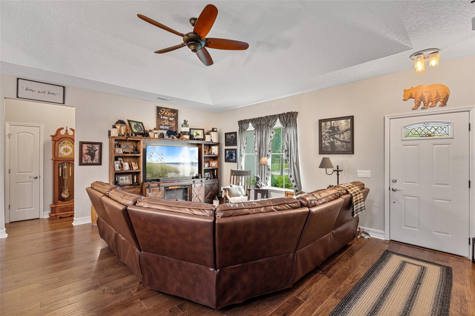
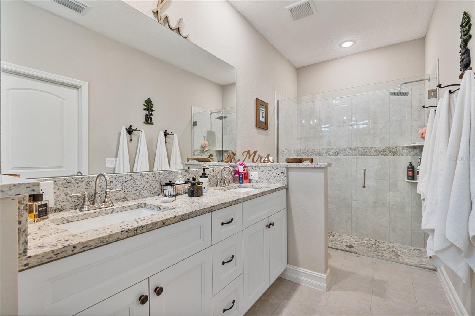
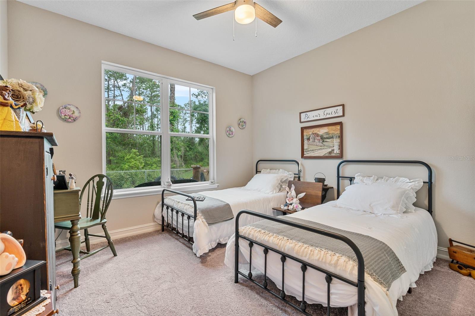
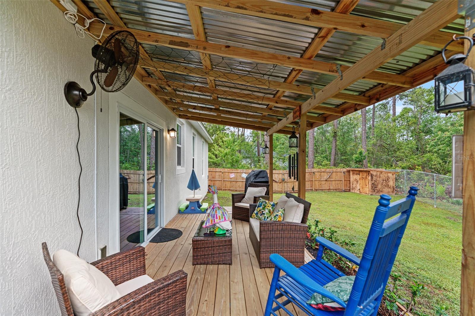
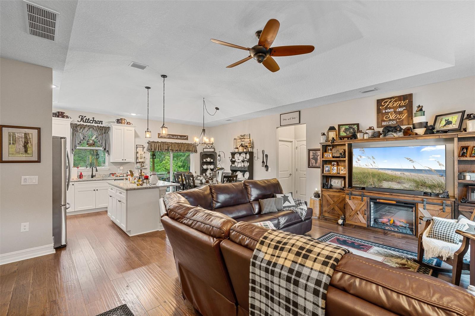
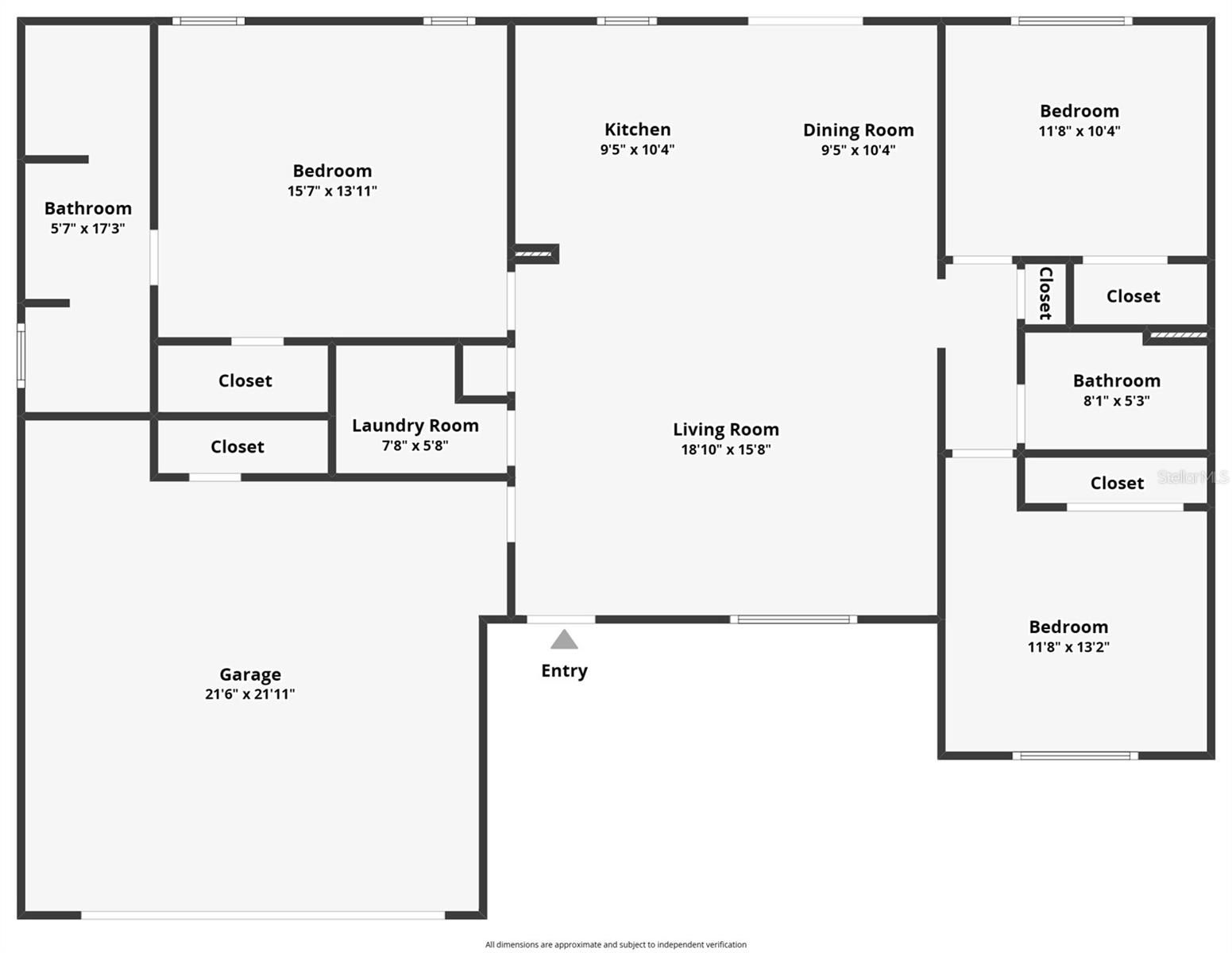
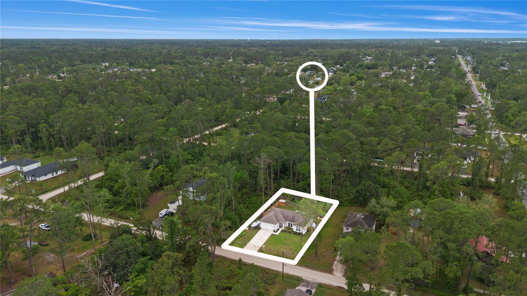
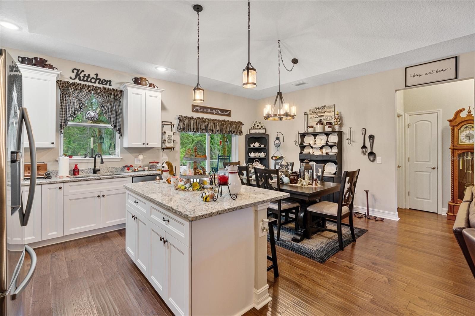
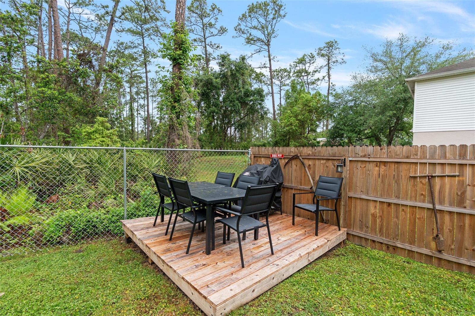
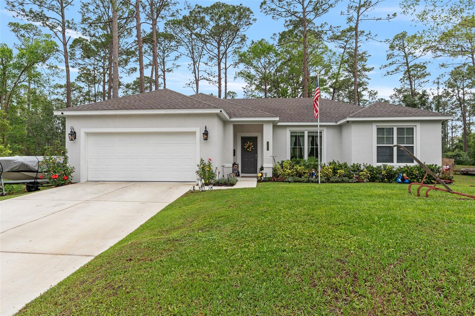
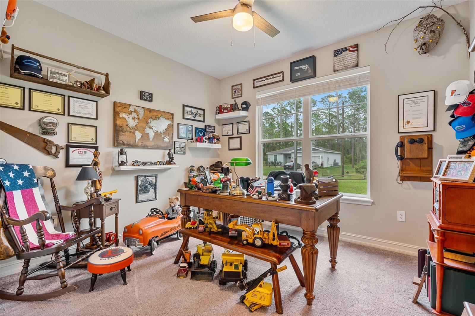
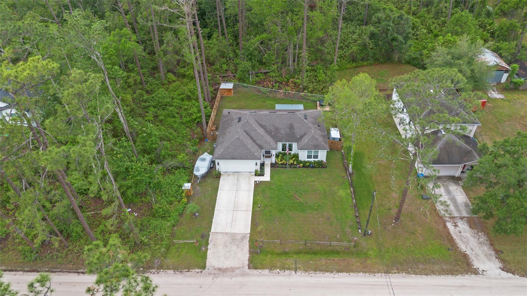
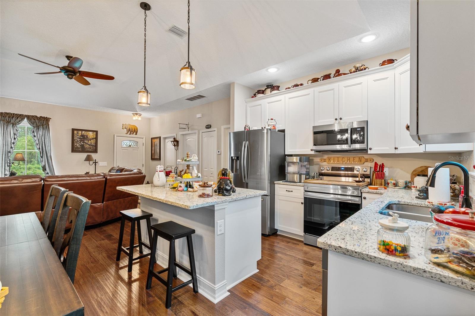
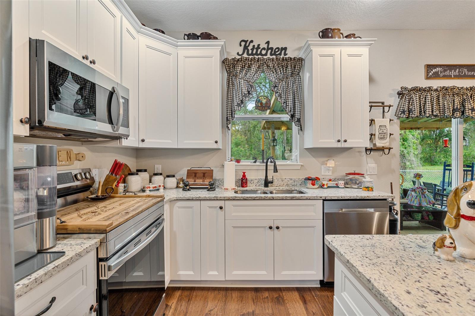
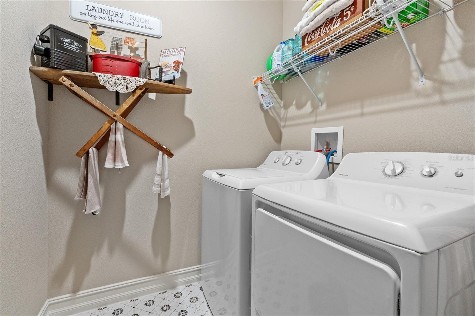
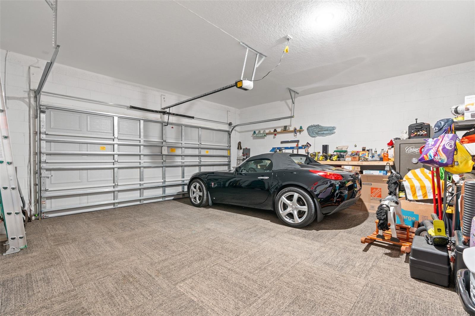
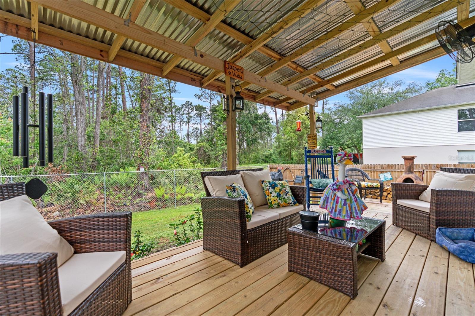
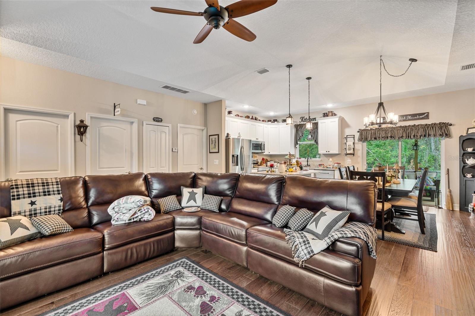
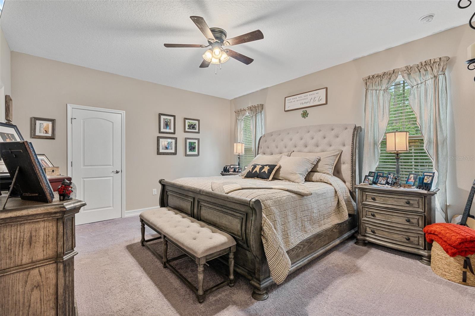
Active
1550 11TH AVE
$349,999
Features:
Property Details
Remarks
Step into this beautifully maintained completed in 2024-built home located just 15 minutes from the Historic Downtown DeLand and Stetson University. This 3 bedroom, 2 full bathroom gem offers a spacious split floor plan with a seamless flow between the open living, dining, and kitchen areas perfect for entertaining or everyday living. The chef inspired kitchen features gleaming stainless steel appliances, elegant 42” cabinetry, and a stunning granite topped island that anchors the space with both beauty and function. A private Primary Suite, complete with a generous walk-in closet and a spa-like suite bathroom showcasing a custom tiled step-in shower and a luxurious soaking tub. Additional highlights include, Rich wood flooring throughout the main living areas! Ceiling fans in all bedrooms and living room! Sliding glass doors that lead to your own private deck! A second, custom built deck ideal for grilling and entertaining friends or family! Permanent (hidden) color changing exterior holiday lights that stay on year round!! This home is impeccably maintained with thoughtful details added throughout! Set on a peaceful street yet conveniently close to local shops, restaurants, and schools, this home strikes the perfect balance of tranquility and convenience. Don’t miss your chance to own this move-in ready, modern Florida retreat. Schedule your private tour today!
Financial Considerations
Price:
$349,999
HOA Fee:
N/A
Tax Amount:
$5185.88
Price per SqFt:
$240.05
Tax Legal Description:
LOTS 37 38 & 39 BLK 9 DAYTONA PARK ESTATES SEC E MB 23 PG 100 PER OR 1463 PG 0112 PER OR 5396 PGS 2320-2323 INC PER OR 7953 PG 4604 PER OR 8024 PG 2032 PER OR 8320 PG 1473 PER OR 8506 PG 0267
Exterior Features
Lot Size:
11250
Lot Features:
N/A
Waterfront:
No
Parking Spaces:
N/A
Parking:
Driveway, Garage Door Opener
Roof:
Shingle
Pool:
No
Pool Features:
N/A
Interior Features
Bedrooms:
3
Bathrooms:
2
Heating:
Electric
Cooling:
Central Air
Appliances:
Dryer, Microwave, Range, Refrigerator, Washer
Furnished:
No
Floor:
Carpet, Tile, Wood
Levels:
One
Additional Features
Property Sub Type:
Single Family Residence
Style:
N/A
Year Built:
2023
Construction Type:
Block, Stucco
Garage Spaces:
Yes
Covered Spaces:
N/A
Direction Faces:
East
Pets Allowed:
No
Special Condition:
None
Additional Features:
Dog Run, Lighting, Other, Sliding Doors, Storage
Additional Features 2:
PLEASE CONTACT VOLUSIA COUNTY ZONING FOR ALL QUESTIONS. (386) 943-7059
Map
- Address1550 11TH AVE
Featured Properties