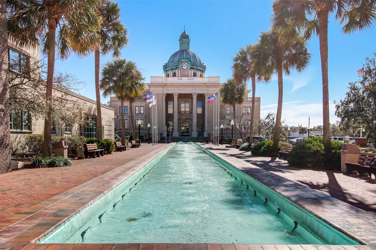
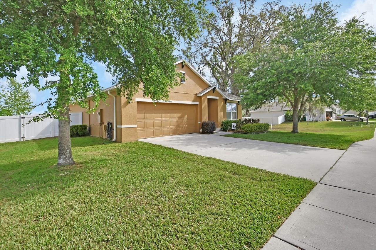
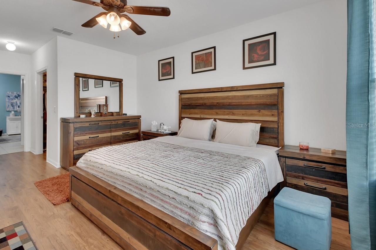
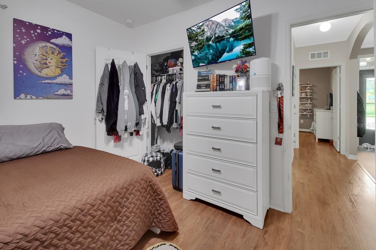
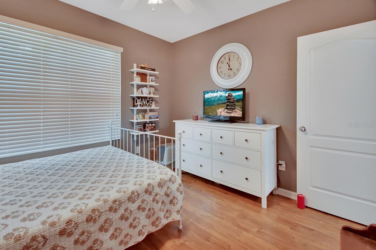
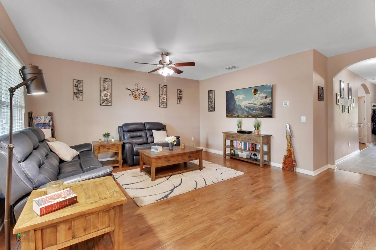
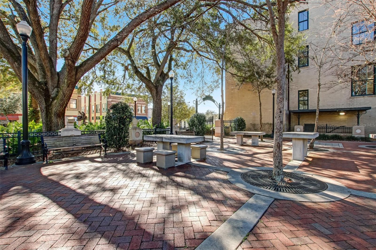
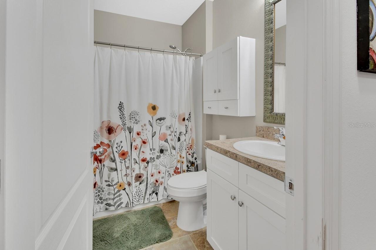
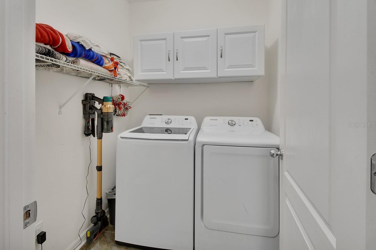
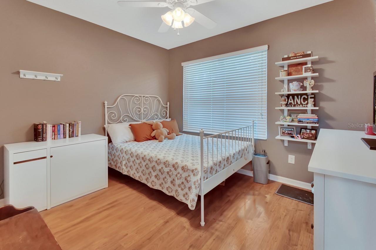
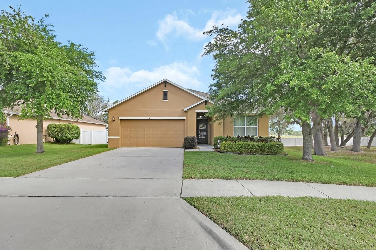
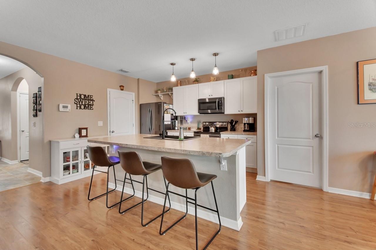
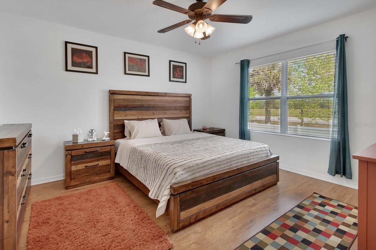
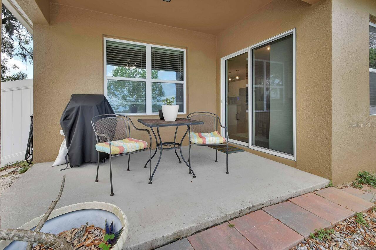
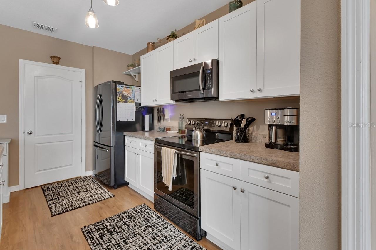
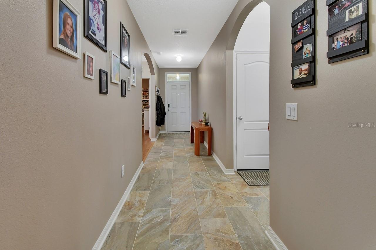
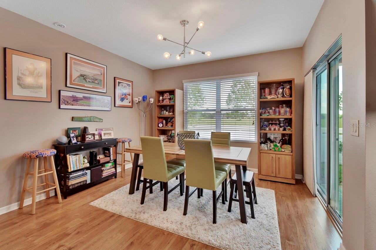
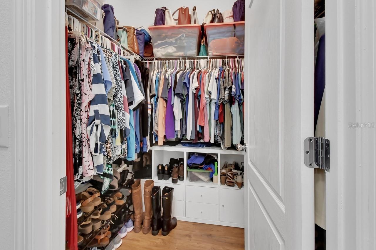
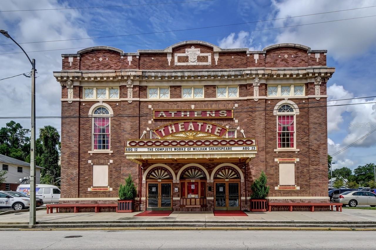
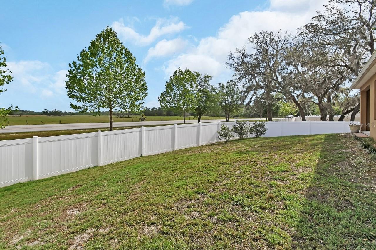
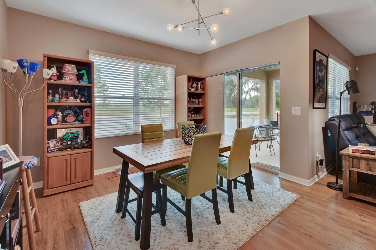
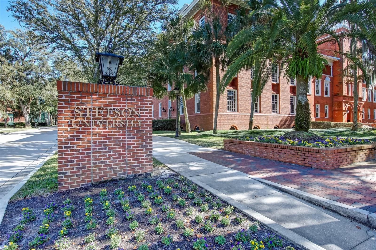
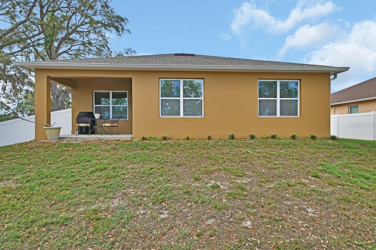
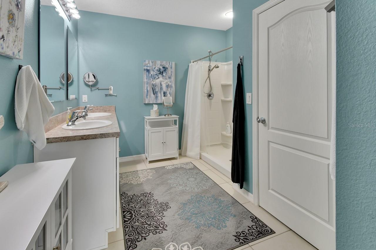
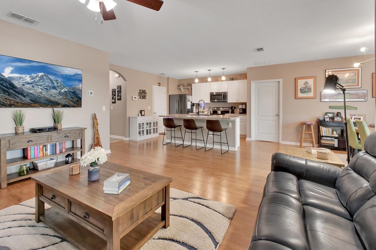
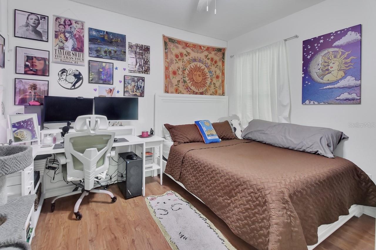
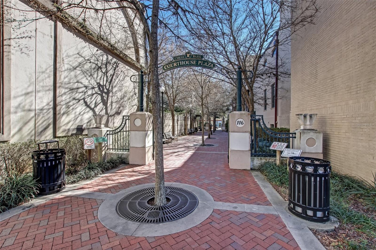
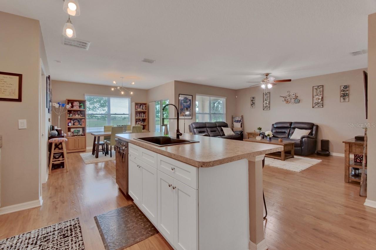
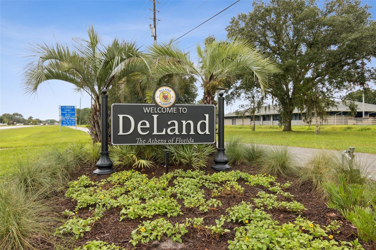
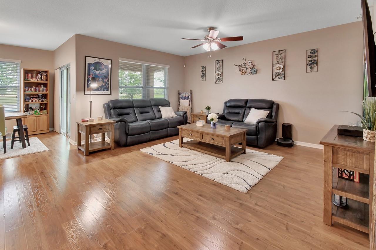
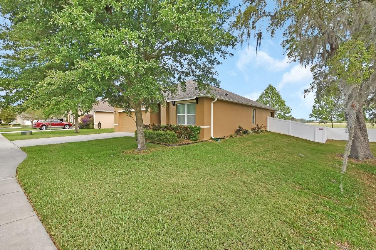
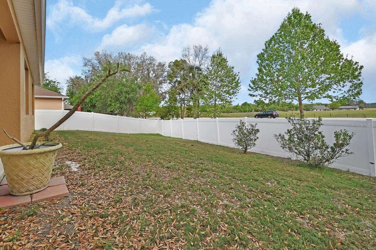
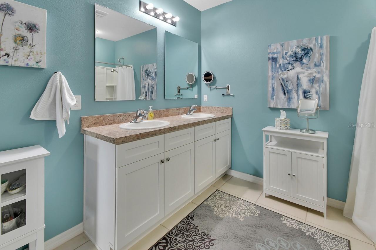
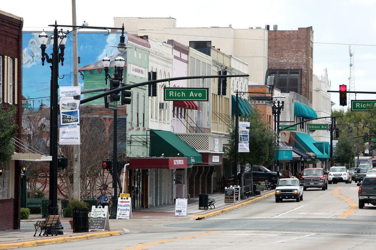
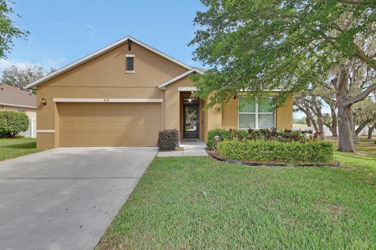
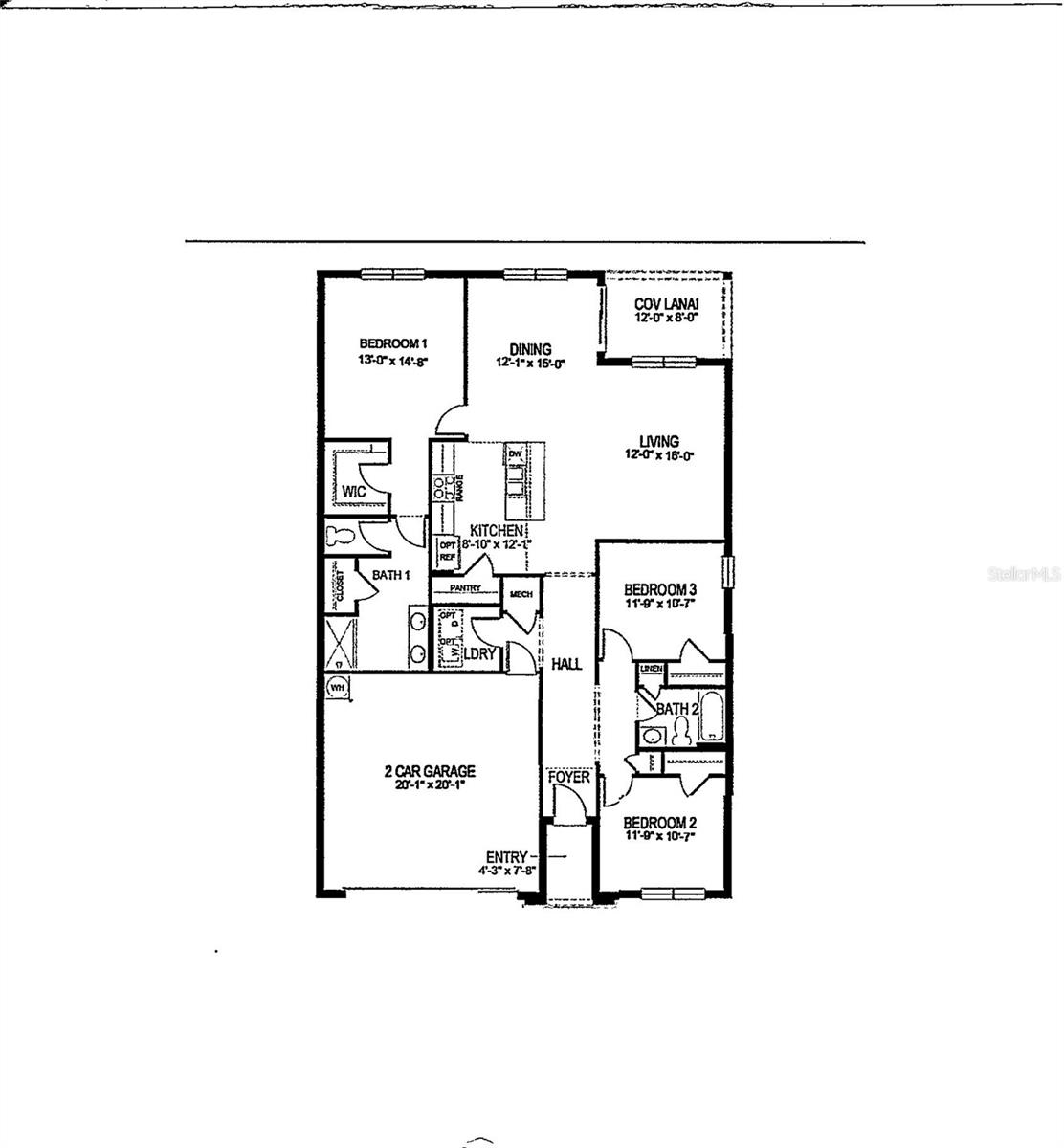
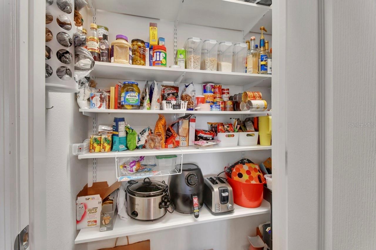
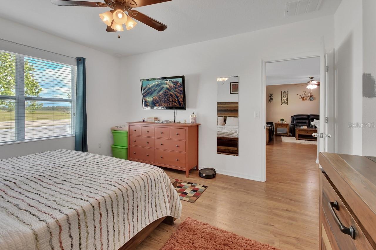
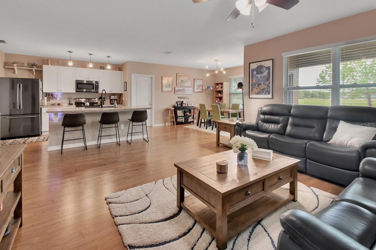
Active
859 OAK HOLLOW LOOP
$342,500
Features:
Property Details
Remarks
Welcome to this meticulously maintained 2017-built home, featuring 3 bedrooms and 2 bathrooms, located in the Parkmore Manor subdivision—around the corner from DeLand High School, just a mile and half to award winning Downtown DeLand, and International Speedway Blvd. A brand-new roof was installed in 2024, and luxury vinyl flooring runs throughout the main living spaces. The foyer, guest bathroom, and laundry room feature new ceramic tiles. The kitchen includes upgraded black stainless-steel appliances. Enjoy a functional split floor plan with high ceilings and an open concept living area that feels bright and spacious. Step through the sliding glass doors to a covered lanai and fully fenced backyard—perfect for weekend entertaining. The freshly painted exterior is complemented by mature landscaping and a full irrigation system. Additional upgrades include a pull-outs in all the lower cabinets in kitchen, security system, irrigation system, a generator hookup, newly installed storm door, gutter system with leaf guards, and the added privacy of a neighboring community common area. Spectrum Master community, cable and WiFi are included in the HOA fees, an approximate savings of $200.00 a month. This move-in-ready home is a true gem—you will not want to miss it!
Financial Considerations
Price:
$342,500
HOA Fee:
360
Tax Amount:
$2045.19
Price per SqFt:
$203.87
Tax Legal Description:
10 17 30 LOT 18 PARKMORE MANOR MB 56 PGS 185-186 INC PER OR 7179 PG 1882 PER OR 7369 PG 2217 PER OR 7442 PG 2122
Exterior Features
Lot Size:
8250
Lot Features:
City Limits, Paved
Waterfront:
No
Parking Spaces:
N/A
Parking:
Driveway, Garage Door Opener
Roof:
Shingle
Pool:
No
Pool Features:
N/A
Interior Features
Bedrooms:
3
Bathrooms:
2
Heating:
Central
Cooling:
Central Air
Appliances:
Convection Oven, Dishwasher, Electric Water Heater, Microwave, Range, Refrigerator
Furnished:
No
Floor:
Luxury Vinyl, Tile
Levels:
One
Additional Features
Property Sub Type:
Single Family Residence
Style:
N/A
Year Built:
2017
Construction Type:
Block, Stucco
Garage Spaces:
Yes
Covered Spaces:
N/A
Direction Faces:
South
Pets Allowed:
Yes
Special Condition:
None
Additional Features:
Lighting, Sidewalk, Sliding Doors
Additional Features 2:
N/A
Map
- Address859 OAK HOLLOW LOOP
Featured Properties