
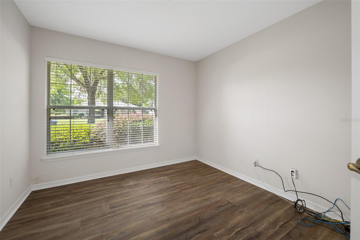
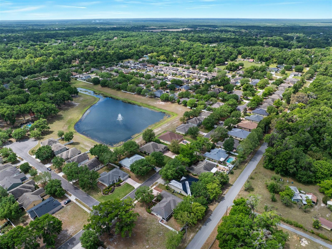
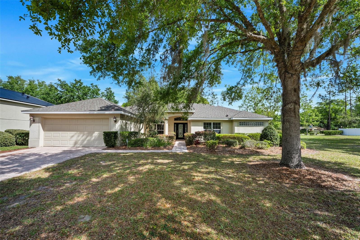
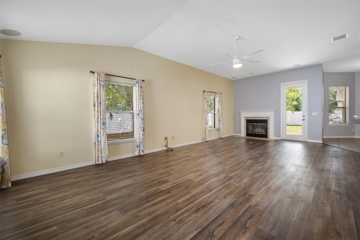
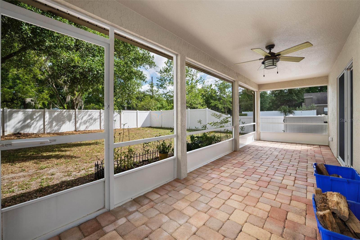
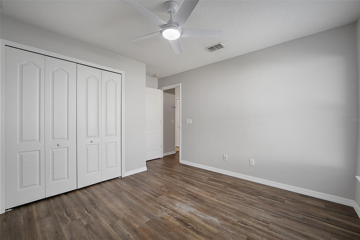
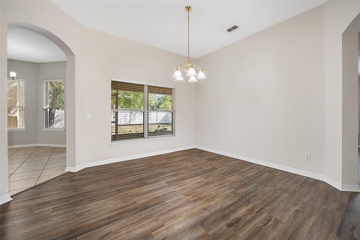
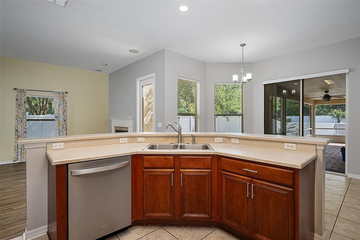
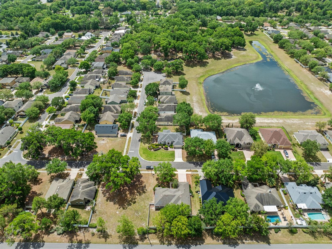
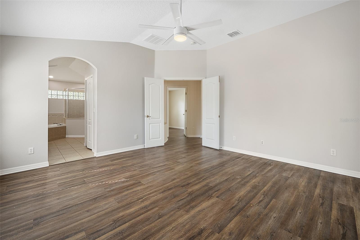
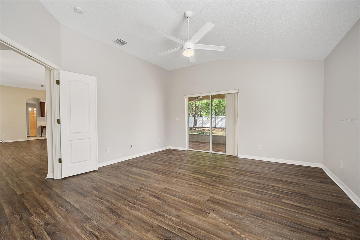
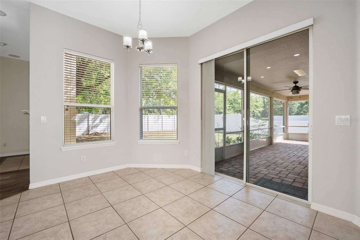
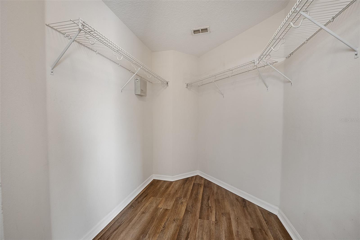
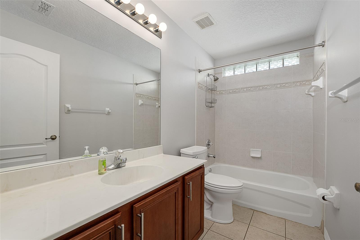

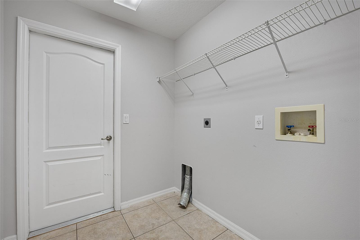


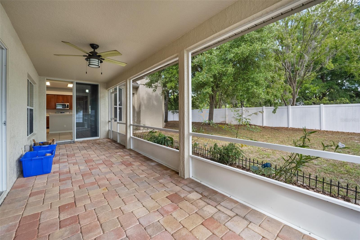
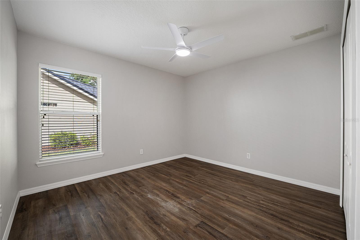

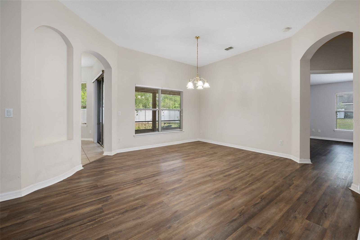

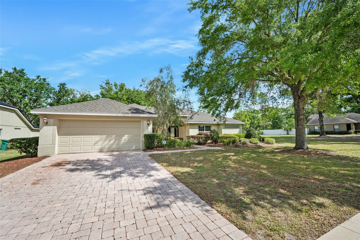
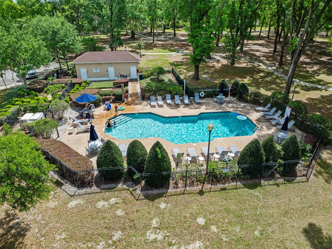
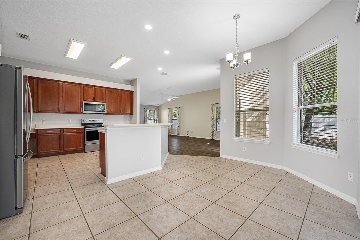


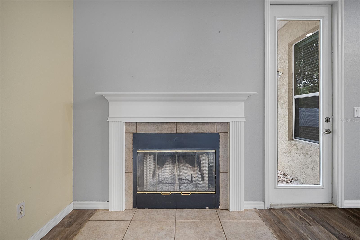
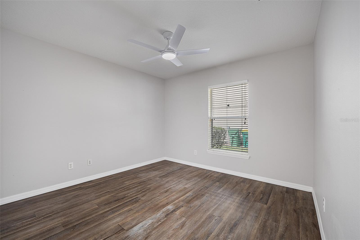
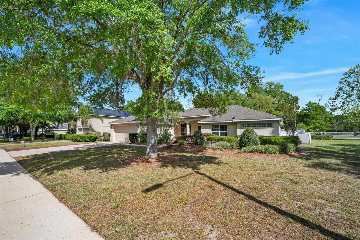

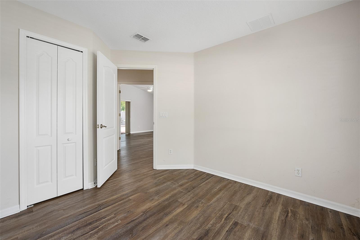
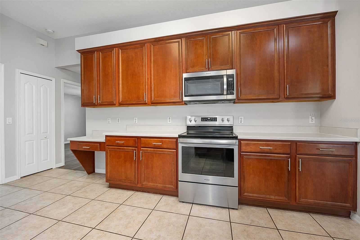
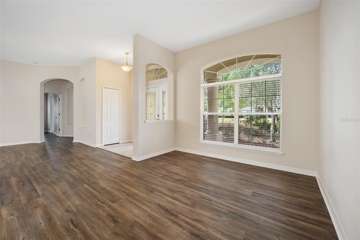


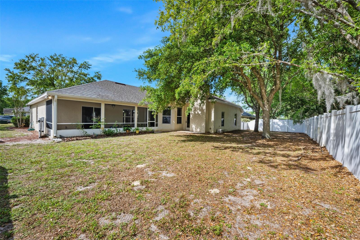
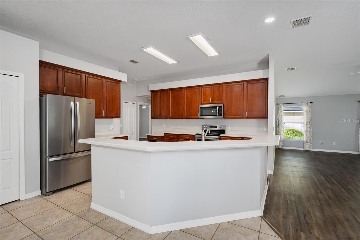

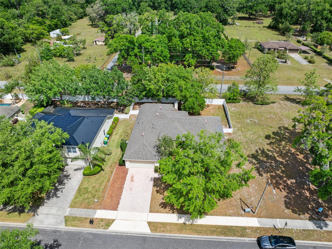
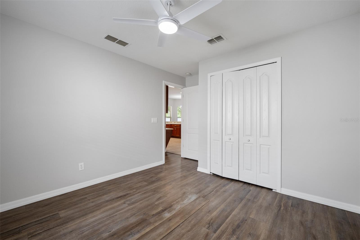
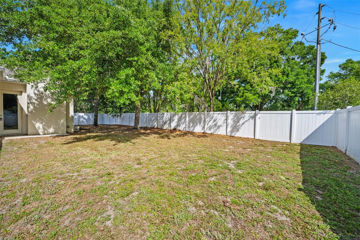
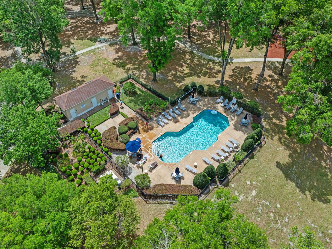
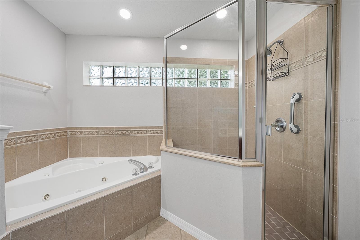

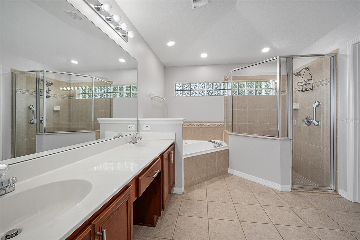


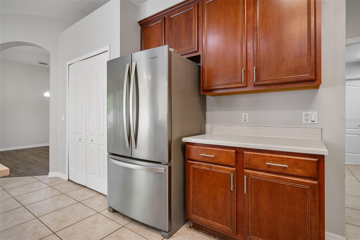
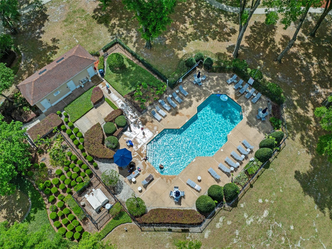
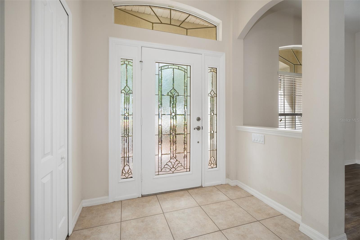
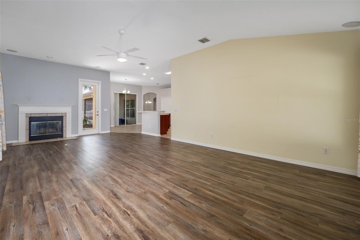
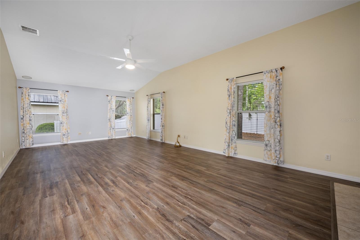

Active
1253 BRAMLEY LN
$399,900
Features:
Property Details
Remarks
Welcome to this stunning custom 4 bedroom Masterpiece home in the desirable community of Glenwood Springs! This stately home offers nearly 2,400 square feet of spacious living area offering a split bedroom floorplan, formal living and family areas, formal dining area and breakfast nook, and a private screened lanai for extra Florida living area. The large chef's kitchen is equipped with stainless steel appliances, making it ideal for entertaining. You’ll also find an oversized living room and a massive family room with wood burning fireplace, perfect for gatherings. The house features tasteful luxury vinyl plank flooring throughout, with exception of tile in the kitchen and bathrooms. The back yard is fully fenced with white vinyl privacy fencing. Situated next to a community preserve lot and having no rear neighbors are perks of this location as well as it's very close proximity to the Glenwood Springs Community park and pool. Some updates in the last few years include roof (2020), hot water heater, and vinyl plank flooring throughout. The oversized 21x23' garage will even fit your pick up truck! Conveniently located just minutes away from Downton DeLand for year-round festivals and parades, shopping and restaurants, and only 30 minutes from some of the world's most famous beaches!!
Financial Considerations
Price:
$399,900
HOA Fee:
185
Tax Amount:
$1319.88
Price per SqFt:
$171.85
Tax Legal Description:
LOT 47 GLENWOOD SPRINGS PHASE 1 MB 52 PGS 104-110 PER OR 5701 PGS 4144-4145 PER OR 5865 PG 2186 PER OR 8551 PG 2536 PER OR 8584 PG 3271
Exterior Features
Lot Size:
10200
Lot Features:
N/A
Waterfront:
No
Parking Spaces:
N/A
Parking:
Driveway
Roof:
Shingle
Pool:
No
Pool Features:
N/A
Interior Features
Bedrooms:
4
Bathrooms:
2
Heating:
Central
Cooling:
Central Air
Appliances:
Dishwasher, Disposal, Microwave, Range, Refrigerator
Furnished:
Yes
Floor:
Luxury Vinyl, Tile
Levels:
One
Additional Features
Property Sub Type:
Single Family Residence
Style:
N/A
Year Built:
2006
Construction Type:
Block, Stucco
Garage Spaces:
Yes
Covered Spaces:
N/A
Direction Faces:
South
Pets Allowed:
Yes
Special Condition:
None
Additional Features:
Sidewalk, Sliding Doors
Additional Features 2:
See HOA Docs
Map
- Address1253 BRAMLEY LN
Featured Properties