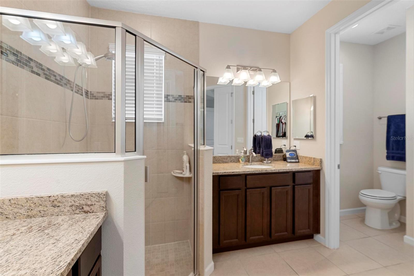
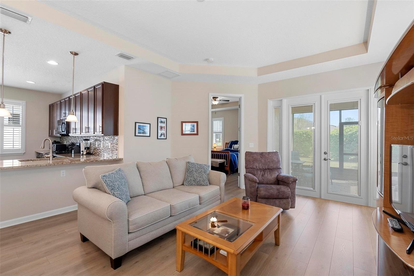

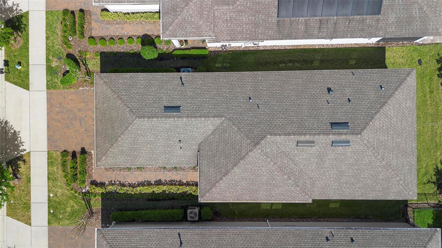

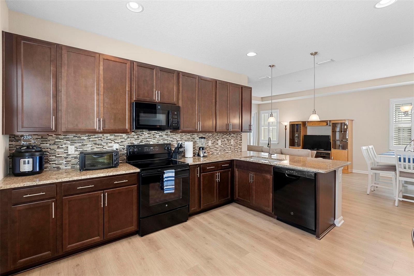
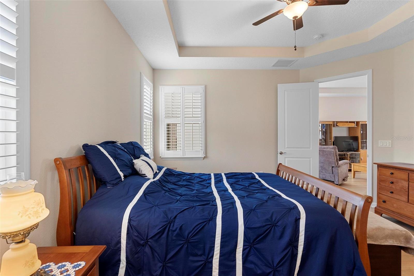
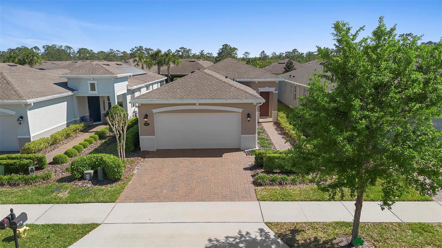
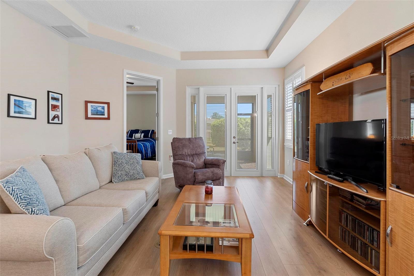

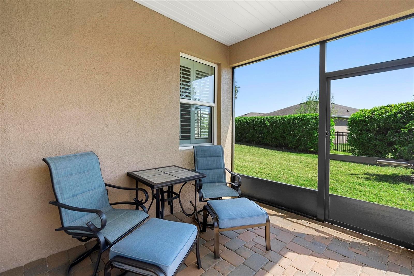


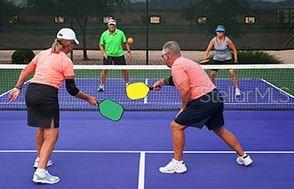

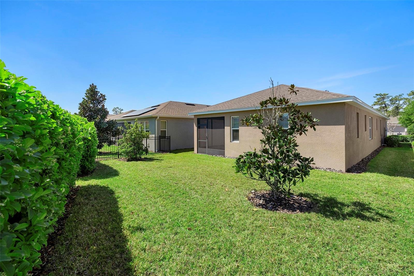


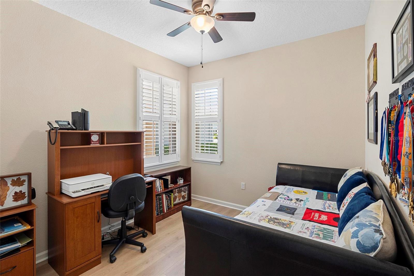
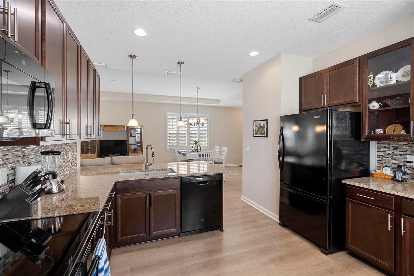
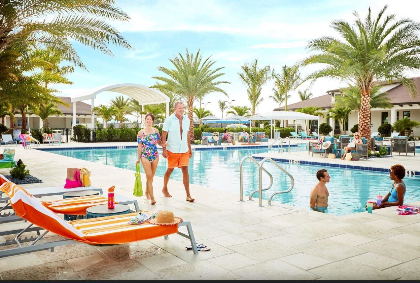
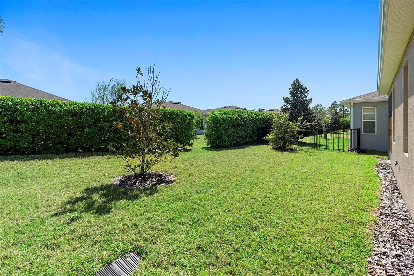
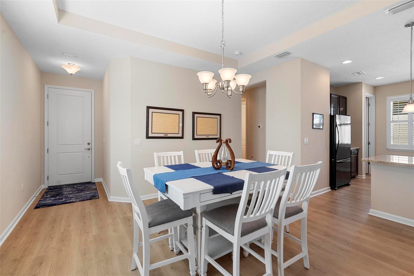


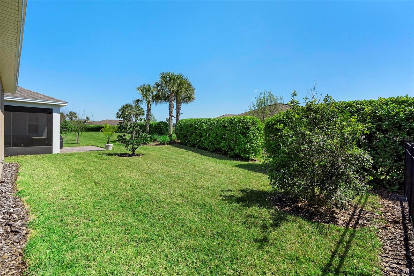
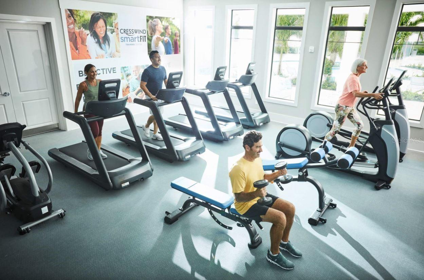

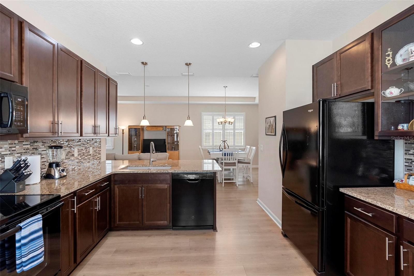
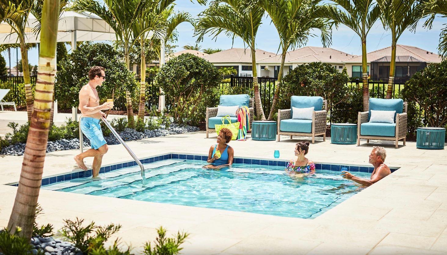
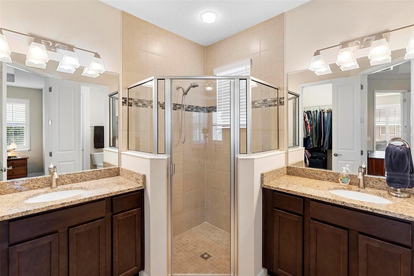


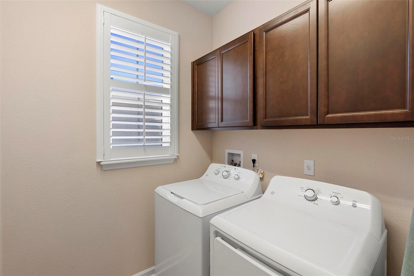


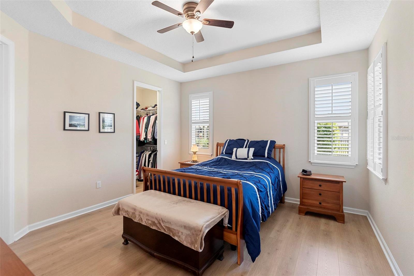


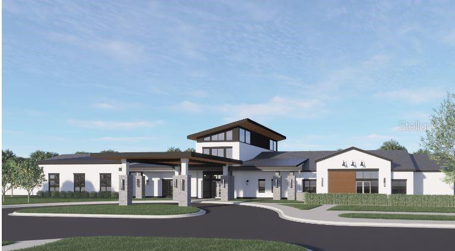


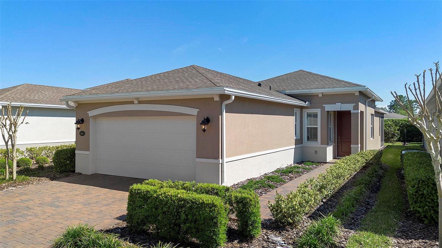
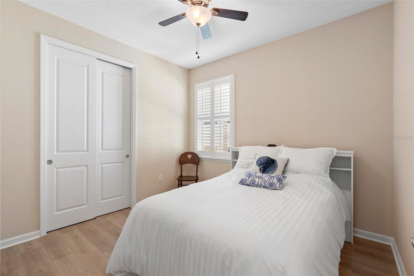
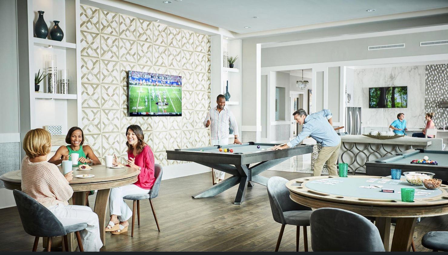
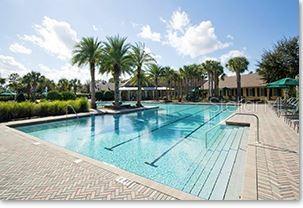
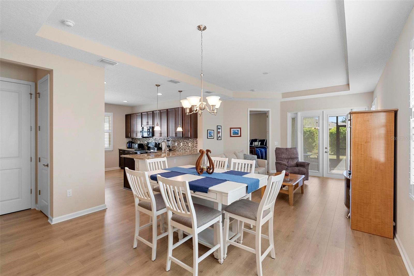
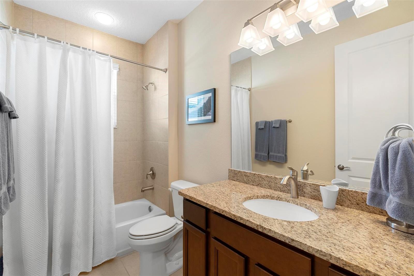

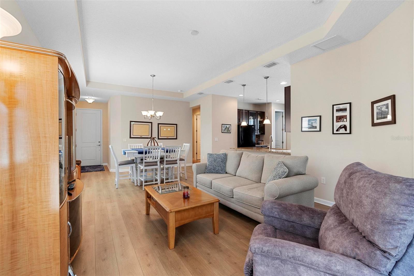
Active
1088 AVERY MEADOWS WAY
$344,900
Features:
Property Details
Remarks
DELAND: VICTORIA GARDENS -55+-GATED COMMUNITY: Now is your chance to live in the desired Victoria Gardens! This 3 bedroom 2 bathroom home has everything you are looking for! Easy to maintain Laminate floors, Tray Ceilings, Screened Porch, Private backyard views and so much more! The Paved Driveway leads you home! Upon entering the home you will notice all the natural light that floods the home. The living room is spacious and has French doors to the porch. The Kitchen is any chef's dream! Granite counters, decorative backsplash, and so much counter and storage space. There is also a dining area for all your family gatherings. The Primary Suite features a ceiling fan, tray ceilings, walk in closet and En suite bathroom with double vanities and walk in shower. Additional bedrooms are spacious and share a guest bathroom. The screened porch will be your favorite spot to enjoy your morning coffee and watch the sunset at night. The backyard offers privacy and has room for all the little fur babies to run around. The community features include: Clubhouse, restaurant, pool, Tennis courts, pickle ball courts, Gate security, Cable and Internet. The location is close to shopping, restaurants and everything DeLand has to offer! Quick commute to I-4 for easier work travels. Don't wait-Make your appointment today to see all this home and community has to offer you!
Financial Considerations
Price:
$344,900
HOA Fee:
503
Tax Amount:
$2454.84
Price per SqFt:
$228.11
Tax Legal Description:
24-17-30 LOT 83 VICTORIA GARDENS PHASE 6 REPLAT MB 59 PGS 57-61 INC PER OR 7725 PG 0732
Exterior Features
Lot Size:
4799
Lot Features:
City Limits, Level, Sidewalk, Paved
Waterfront:
No
Parking Spaces:
N/A
Parking:
Driveway
Roof:
Shingle
Pool:
No
Pool Features:
N/A
Interior Features
Bedrooms:
3
Bathrooms:
2
Heating:
Central
Cooling:
Central Air
Appliances:
Dishwasher, Dryer, Electric Water Heater, Microwave, Range, Refrigerator, Washer
Furnished:
Yes
Floor:
Ceramic Tile, Laminate
Levels:
One
Additional Features
Property Sub Type:
Single Family Residence
Style:
N/A
Year Built:
2019
Construction Type:
Block, Stucco
Garage Spaces:
Yes
Covered Spaces:
N/A
Direction Faces:
Northwest
Pets Allowed:
Yes
Special Condition:
None
Additional Features:
French Doors, Rain Gutters, Sidewalk
Additional Features 2:
N/A
Map
- Address1088 AVERY MEADOWS WAY
Featured Properties