
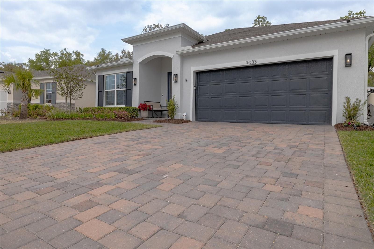

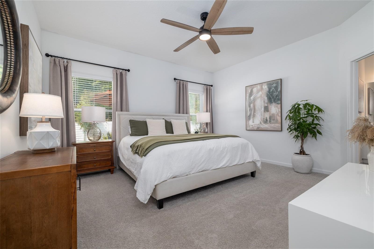
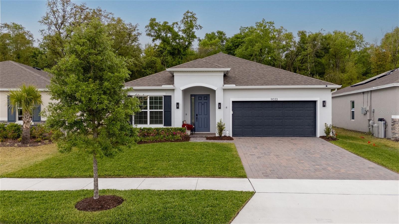
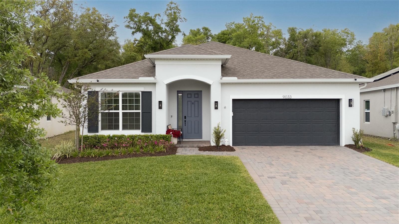

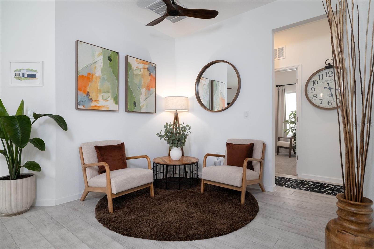
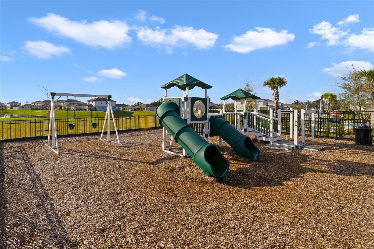
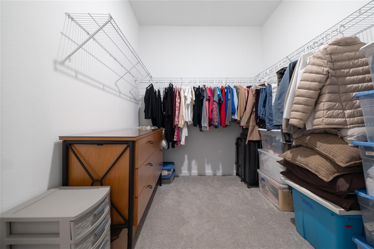
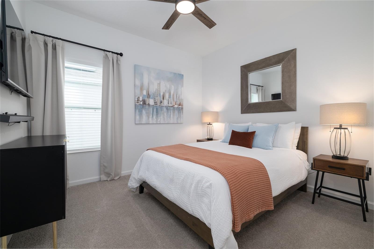

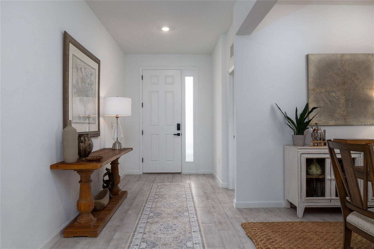

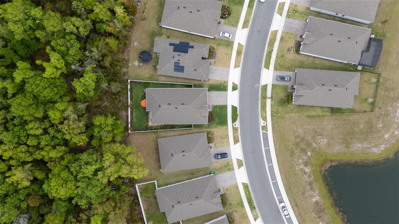
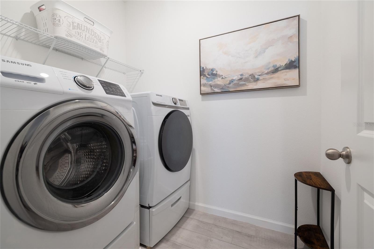
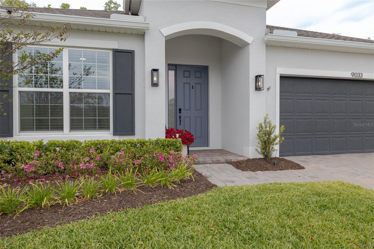
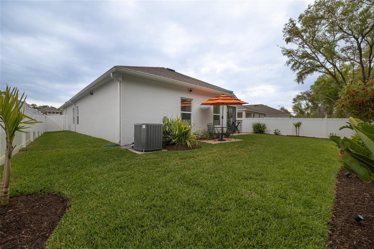
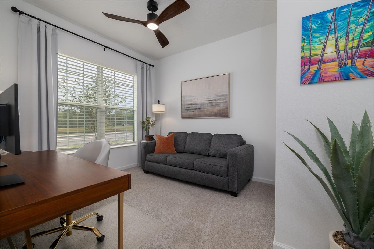
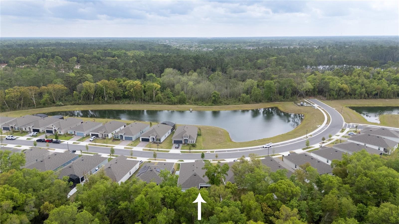
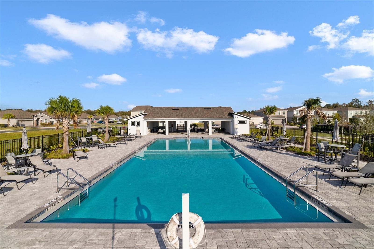
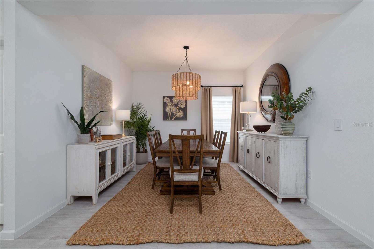

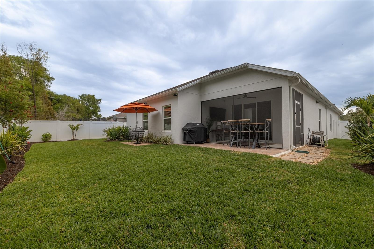

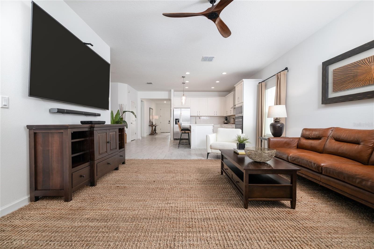
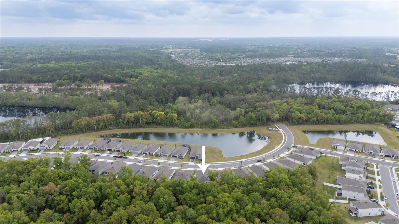
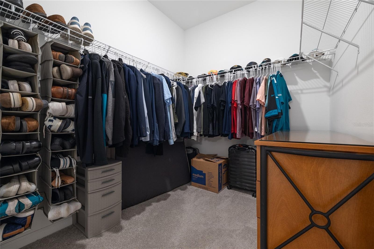
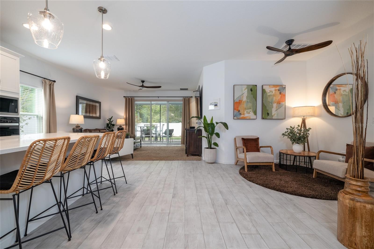
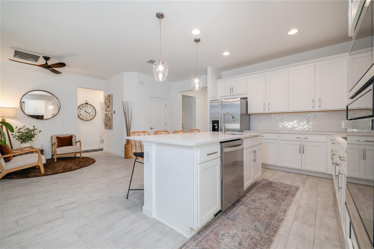

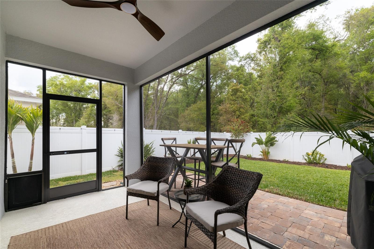
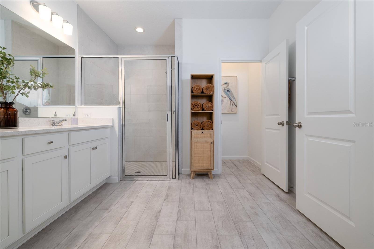
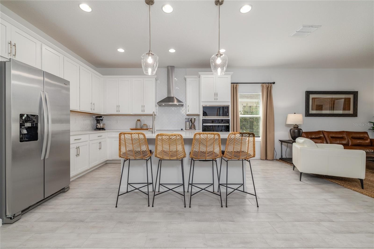
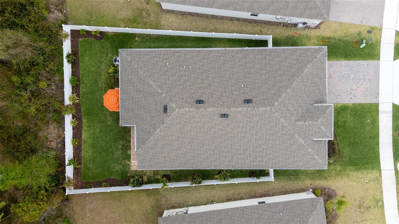
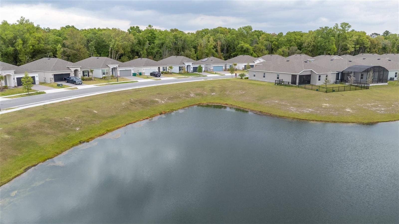
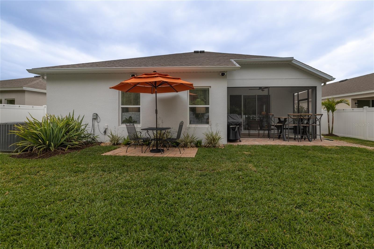



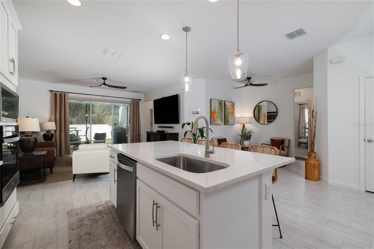
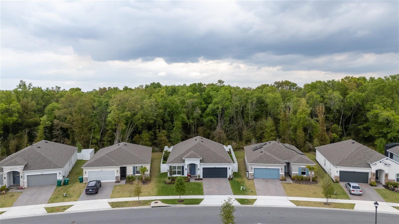
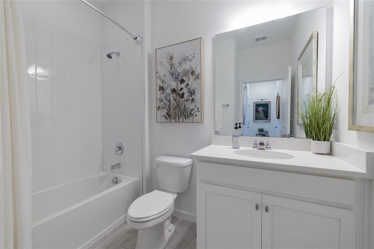
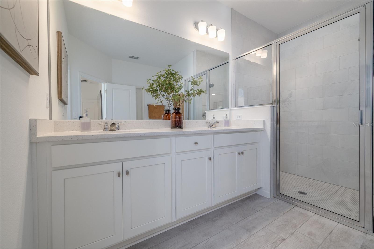
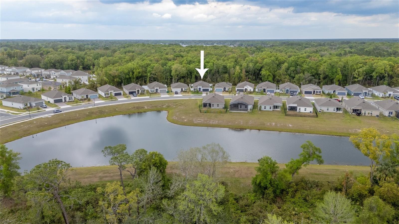
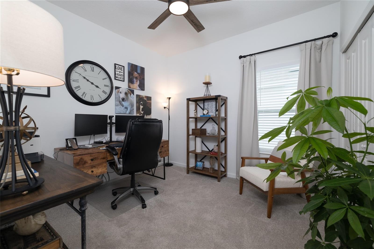

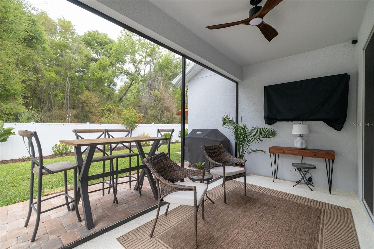
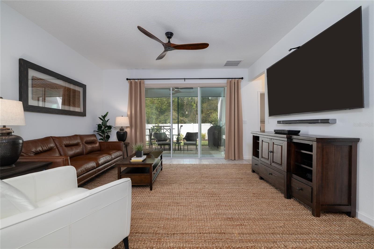

Active
9033 CAPE COD RD
$445,000
Features:
Property Details
Remarks
Price Drop! Nestled on Conservation, over looking the pond with No rear neighbors ~ Why wait 8 months to build when all this "Loveliness" is ready for you to enjoy now? This immaculate spacious home shows better than the model and it's move-in ready! The Open Concept is Light & Bright, and flows seamlessly with ample private spaces. Outside, you'll find meticulously manicured landscaping, lush gardens, and a fully fenced spacious backyard —great for relaxing or hosting gatherings. Countless upgrades include, Water Softener, Gutters, Wood-like tile flooring through out with carpet in all bedrooms, Ceiling Fans, extended paver patio and screened lanai w attached TV. Split, 4 bedrooms, 2 full baths, 2 car garage w auto light. Double pane windows, dressed with beautiful draperies and blinds. Designer gourmet kitchen shines with top of the line appliances, 42" uppers, Stone Counter Tops, Tile backsplash, Cooktop and Hood, 2 wall ovens and large breakfast bar. Owners suite is king sized w 2 large walk-in closets. The en suite features double sink vanity, walk in shower and private water closet. Large laundry room w Washer & Dryer. All appliances convey. HOA provides Pool & Playground. The quaint historical city of DeLand awaits, being named "The best downtown" in a national competition for it's exquisite restaurants, night life, boutiques, and cultural events to name a few. Only a short drive to the East Coast beaches, Daytona or New Smyrna Beach. Publix, Aldi, Starbucks, and medical facilities are all nearby, as well as easy access to I-4, making this the perfect place to call home! Less than 1 mile to Daytona State Collage, Call today!
Financial Considerations
Price:
$445,000
HOA Fee:
262
Tax Amount:
$6656.71
Price per SqFt:
$210.9
Tax Legal Description:
24-17-30 LOT 227 LAKEWOOD PARK PHASE 2 MB 64 PGS 22-27 PER OR 8421 PG 2926 PER OR 8505 PG 0539
Exterior Features
Lot Size:
6657
Lot Features:
Conservation Area, City Limits, Near Public Transit, Sidewalk, Paved
Waterfront:
No
Parking Spaces:
N/A
Parking:
Driveway, Garage Door Opener
Roof:
Shingle
Pool:
No
Pool Features:
N/A
Interior Features
Bedrooms:
4
Bathrooms:
2
Heating:
Electric
Cooling:
Central Air
Appliances:
Built-In Oven, Cooktop, Dishwasher, Disposal, Dryer, Microwave, Range Hood, Refrigerator, Washer, Water Softener
Furnished:
No
Floor:
Carpet, Ceramic Tile
Levels:
One
Additional Features
Property Sub Type:
Single Family Residence
Style:
N/A
Year Built:
2023
Construction Type:
Block, Concrete, Stucco
Garage Spaces:
Yes
Covered Spaces:
N/A
Direction Faces:
South
Pets Allowed:
Yes
Special Condition:
None
Additional Features:
Rain Gutters, Sidewalk, Sliding Doors, Sprinkler Metered
Additional Features 2:
N/A
Map
- Address9033 CAPE COD RD
Featured Properties