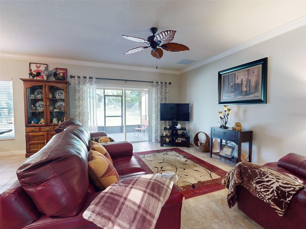


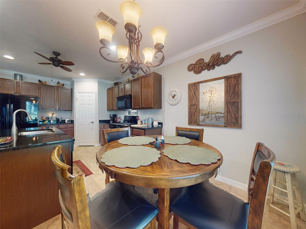

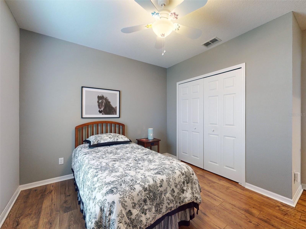
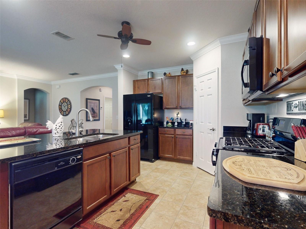


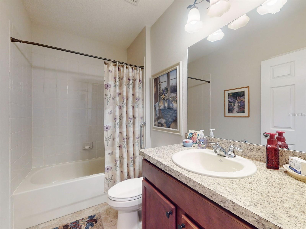



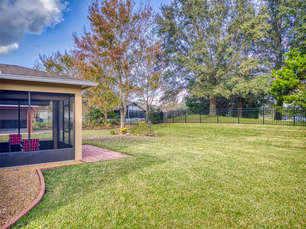
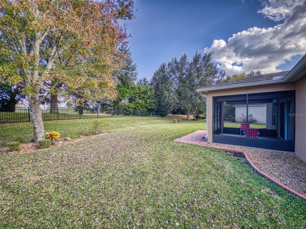







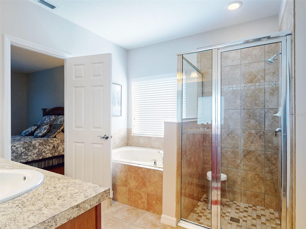



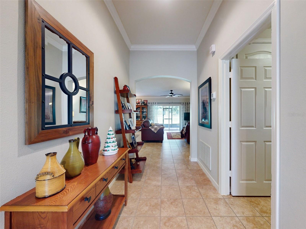

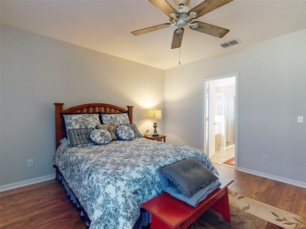







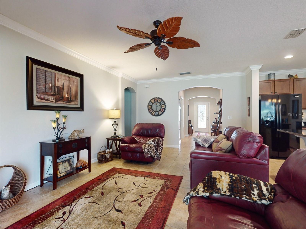
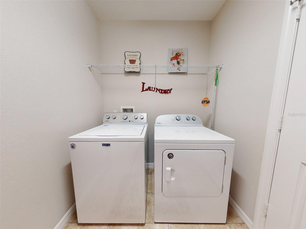



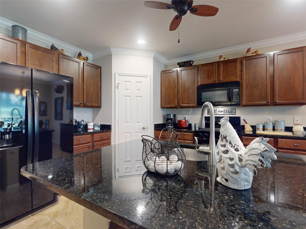
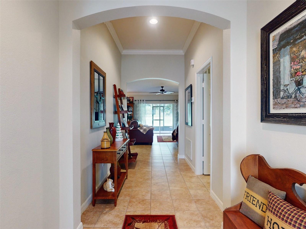
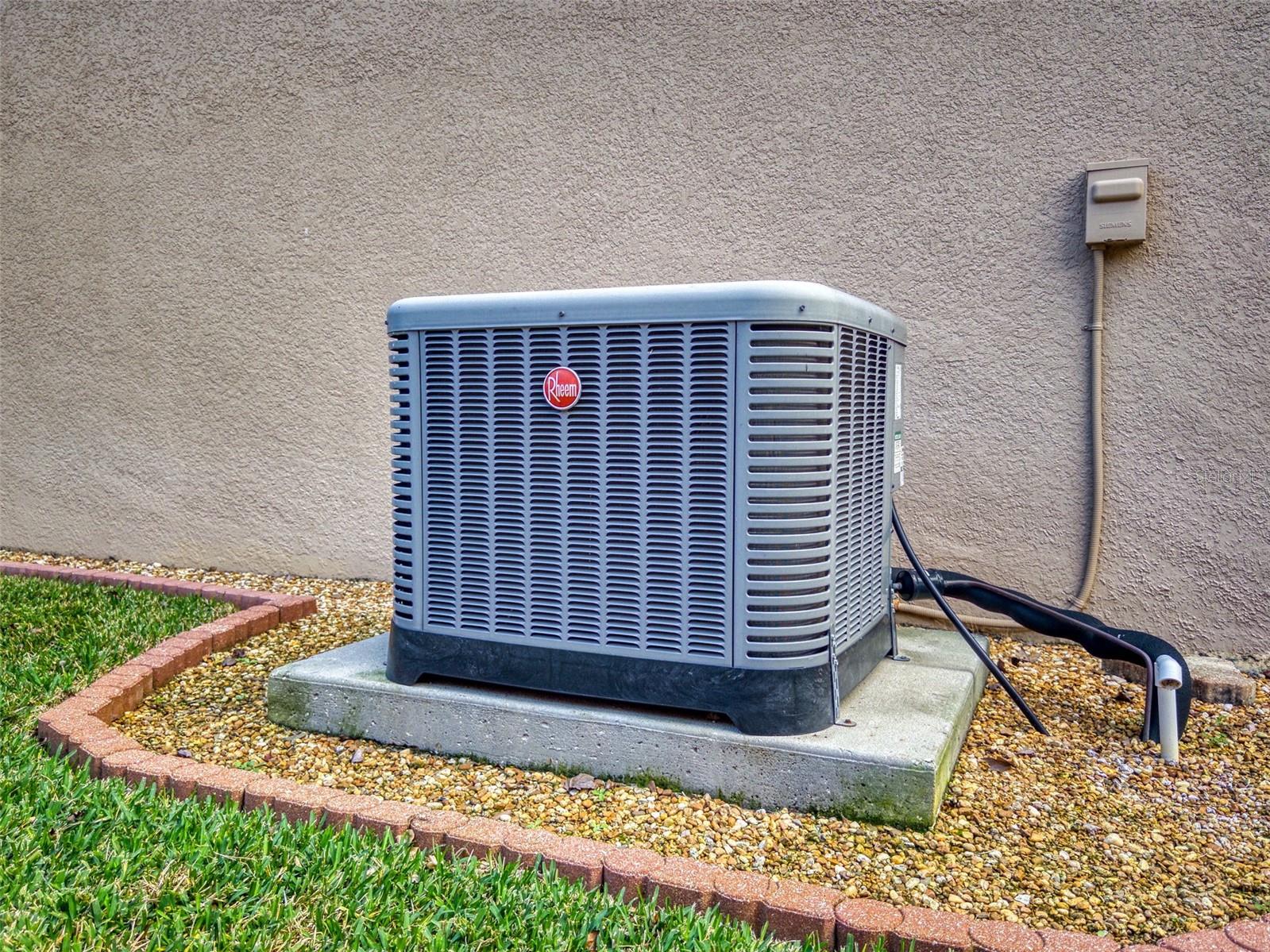


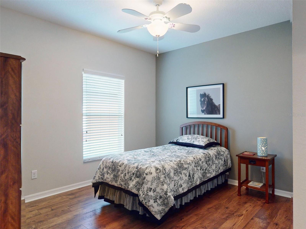
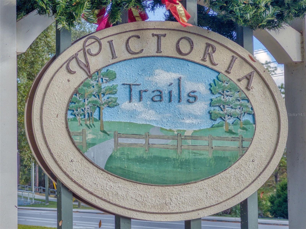


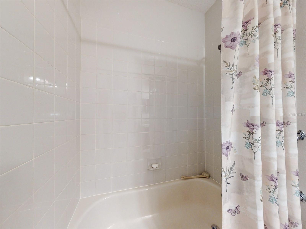



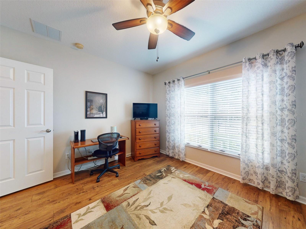
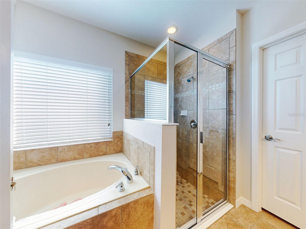
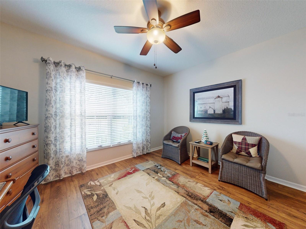










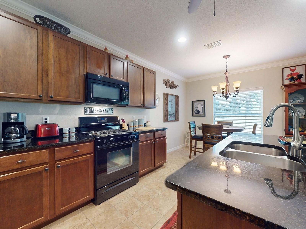



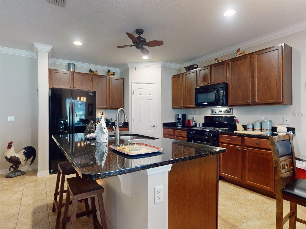














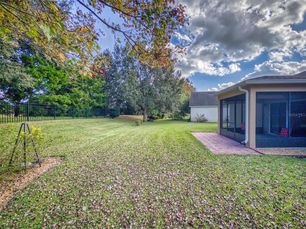


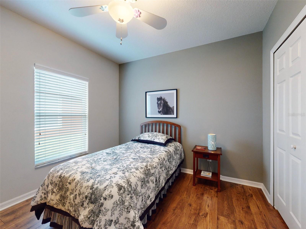
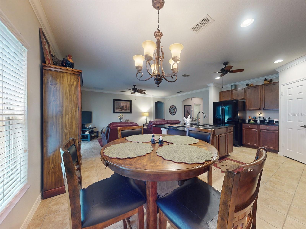
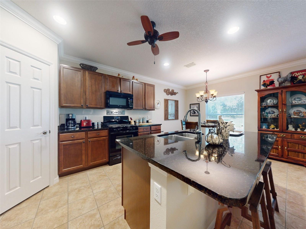

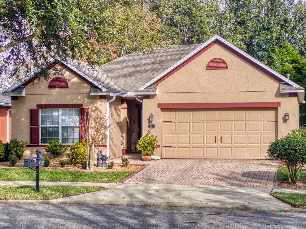







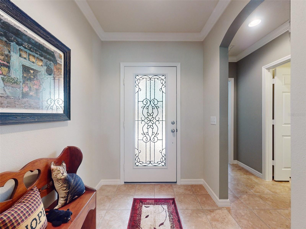



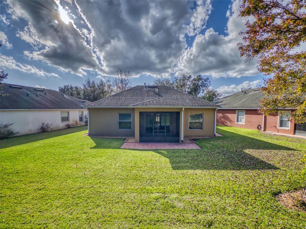








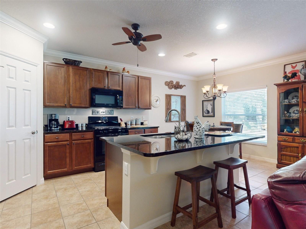
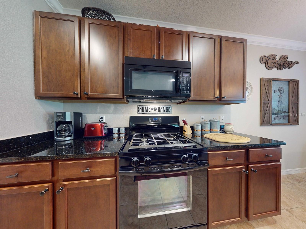




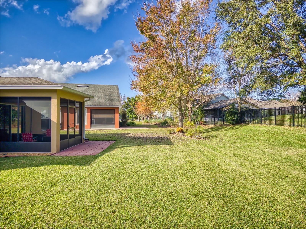
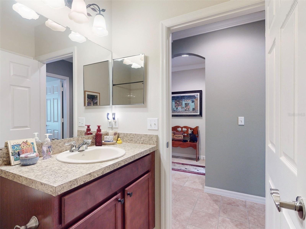


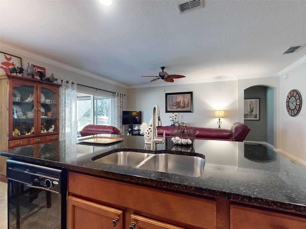
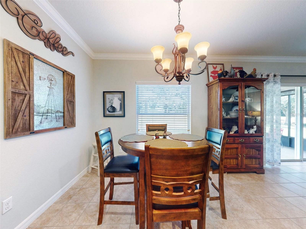


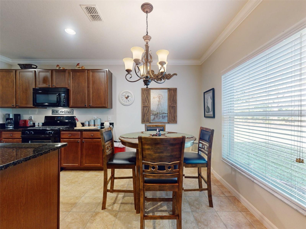
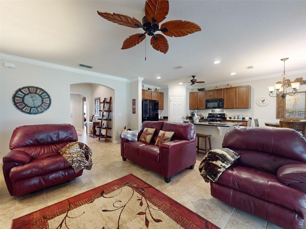




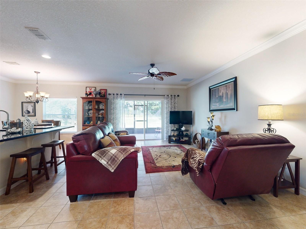

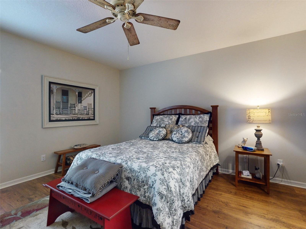
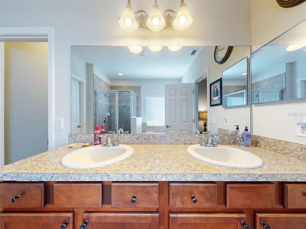
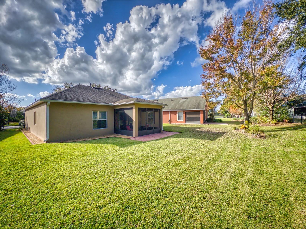



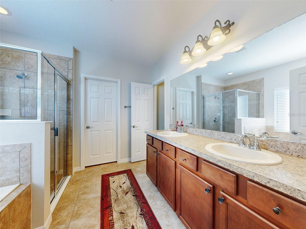
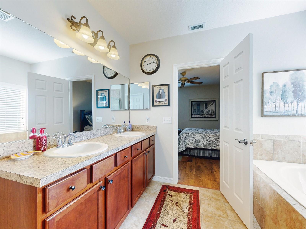








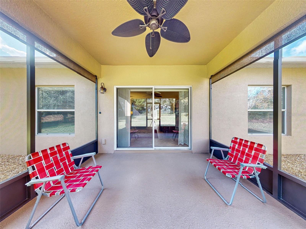

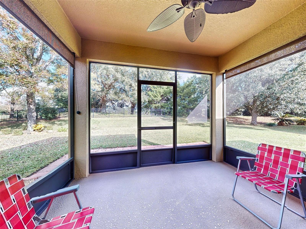


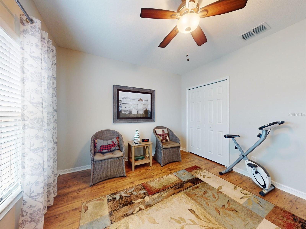

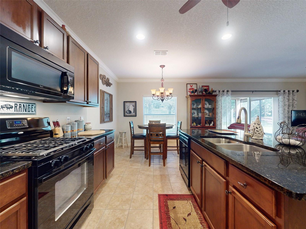

Pending
107 GLADESDOWN CT
$349,000
Features:
Property Details
Remarks
Under contract-accepting backup offers. PRICE IMPROVEMENT. Beautifully Upgraded 3 Bedroom 2 Bath home with a 2 car garage home in Victoria Trails. Crown molding and a lovely gallery hallway as you enter this oversized custom home. BRIGHT, OPEN floorplan. Kitchen has cherry wood cabinets, newer appliances (2022 - Whirlpool) gas range, walk-in pantry and GRANITE countertops. Newer AC (2021), Newer Garage Door system (2022) Covered screened back lanai. Interior features include: Master bedroom with huge walk-in closet, bathroom featuring two sinks, large vanity, separate tiled shower and garden bath tub, and new toilet. All bedrooms have new laminate flooring professionally installed to flow with the ceramic tile throughout. Victoria Park HOA fee covers so much: hi-speed internet, digital cable and reclaimed water irrigation system. 3 community centers with swimming pools, parks, gyms, playgrounds, tennis courts, meeting rooms, activities, sidewalks, nature trails. Nearby shopping and dining. 25 minutes to New Smyrna Beach and 35 Minutes to Daytona Beach. Close to I-4, beaches Stetson, Orlando; and downtown Deland. This property is a must see.
Financial Considerations
Price:
$349,000
HOA Fee:
588
Tax Amount:
$1740
Price per SqFt:
$217.72
Tax Legal Description:
LOT 50 VICTORIA PARK INC 4 NW MB 53 PGS 108-112 INC PER OR 5969 PGS 4309-4310 PER OR 5981 PG 2535 PE
Exterior Features
Lot Size:
5625
Lot Features:
N/A
Waterfront:
No
Parking Spaces:
N/A
Parking:
N/A
Roof:
Shingle
Pool:
No
Pool Features:
N/A
Interior Features
Bedrooms:
3
Bathrooms:
2
Heating:
Central
Cooling:
Central Air
Appliances:
Dishwasher, Disposal, Dryer, Microwave, Range, Touchless Faucet, Washer
Furnished:
No
Floor:
Ceramic Tile, Laminate
Levels:
One
Additional Features
Property Sub Type:
Single Family Residence
Style:
N/A
Year Built:
2011
Construction Type:
Concrete
Garage Spaces:
Yes
Covered Spaces:
N/A
Direction Faces:
West
Pets Allowed:
Yes
Special Condition:
None
Additional Features:
Garden, Irrigation System, Rain Gutters, Sidewalk, Sliding Doors, Sprinkler Metered
Additional Features 2:
CONTACT ASSOCIATION
Map
- Address107 GLADESDOWN CT
Featured Properties