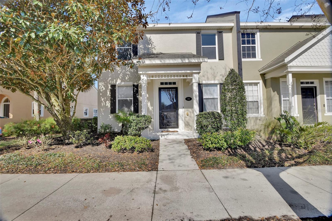
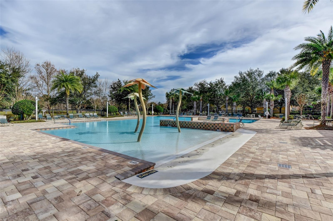
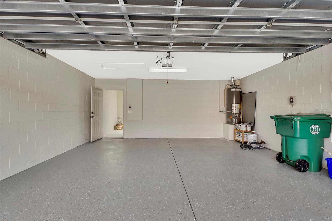
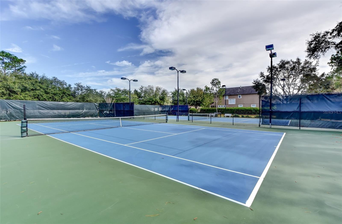
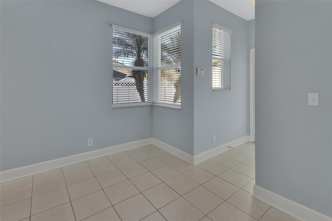
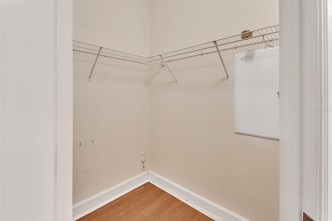
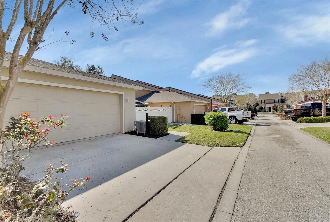
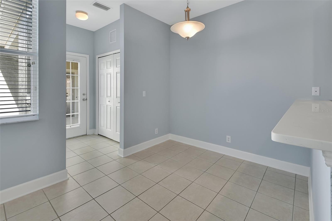
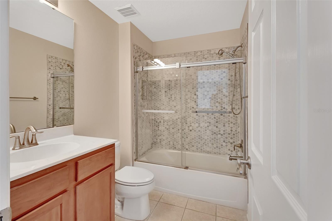
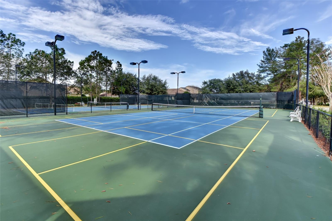
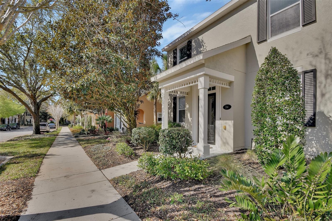
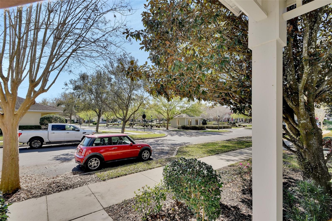
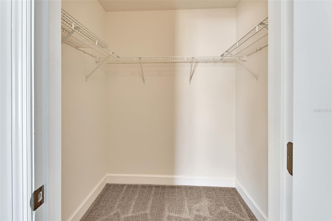
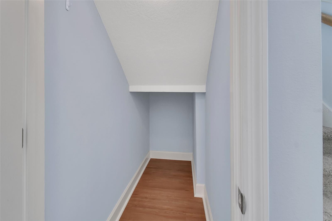
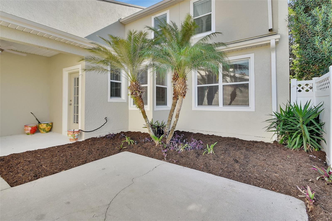
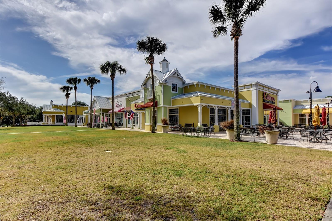
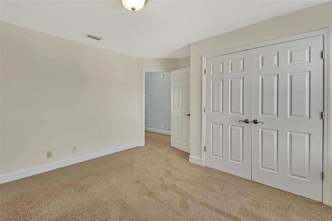
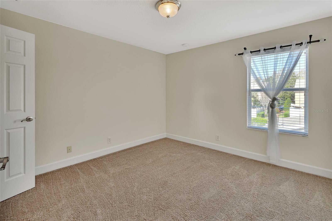
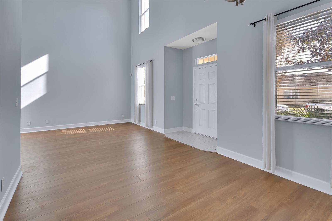
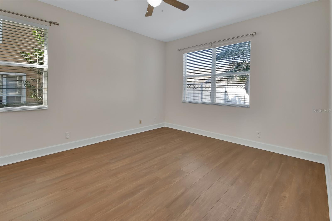
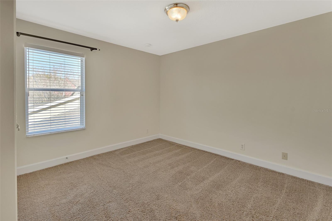
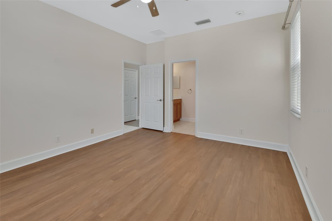
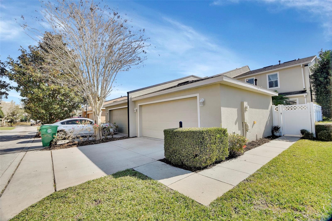
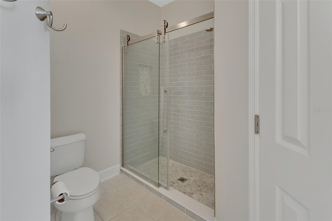
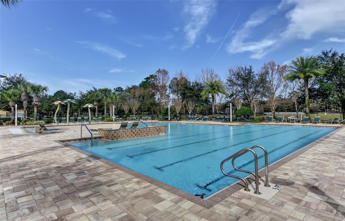
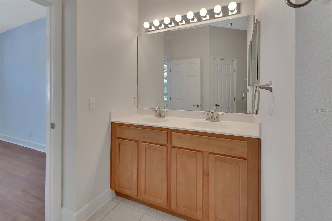
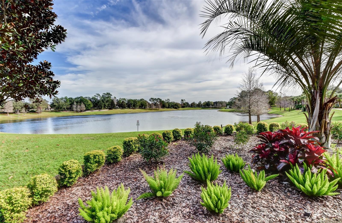
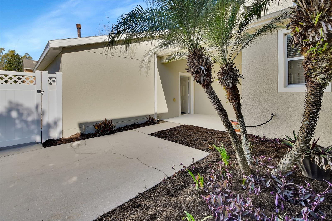
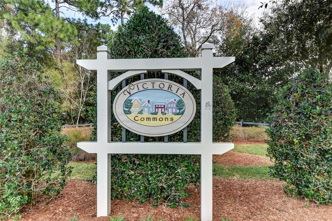
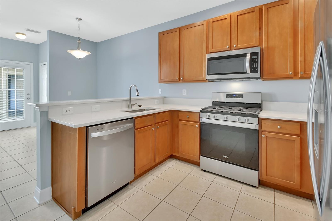
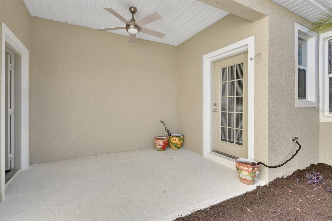
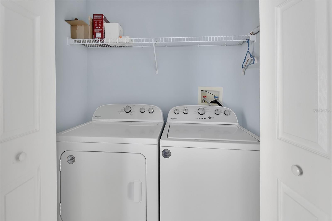
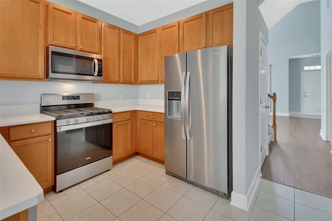
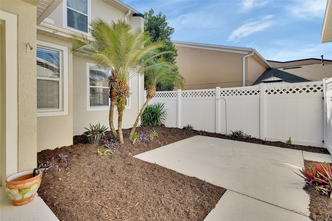
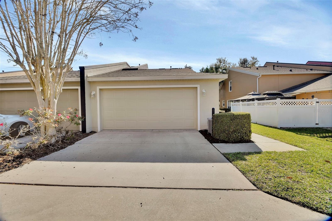
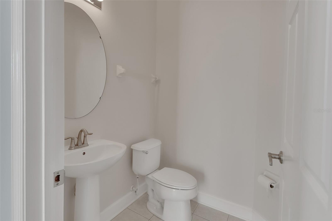
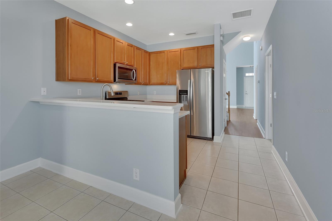
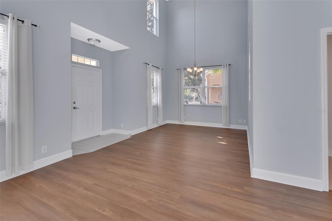
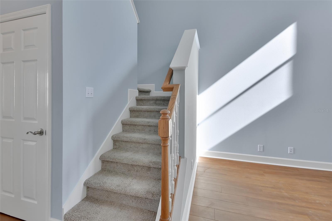
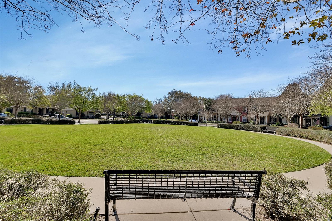
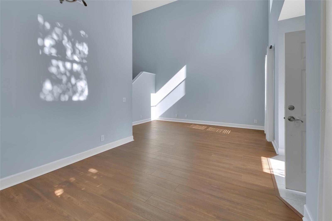
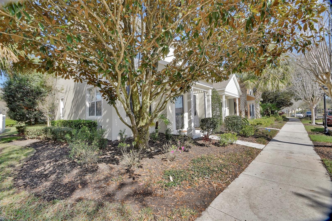
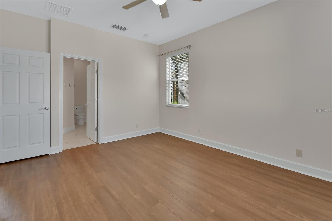
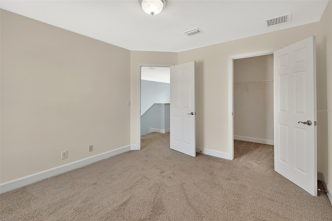
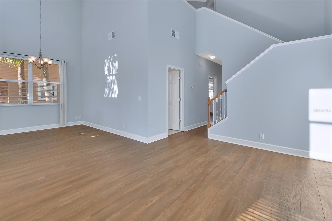
Active
214 WOODHOUSE LN
$349,900
Features:
Property Details
Remarks
This light and bright corner-unit townhome offers an inviting, low-maintenance lifestyle with a fenced private courtyard featuring a concrete patio and lush plantings. The primary bedroom is conveniently located downstairs, complete with an en-suite bath for ultimate comfort. Recently updated, this home boasts new luxury vinyl flooring, fresh interior paint, and shiny newly painted garage floors. The kitchen offers a new solid surface countertop and newer stainless steel appliances, including a gas range, refrigerator, dishwasher, and microwave. A new water heater is supported by natural gas. Two full bathrooms have been beautifully remodeled, and a convenient half bath is located downstairs. Glass storm door invites natural light at front entrance. Rear facing 2 car garage plus ample parking at front entrance for guests. Enjoy resort-style living with two pools, two fitness centers, lighted tennis & pickleball courts, and scenic walking trails around Lake Victoria. Walk to the Village Center for dining, shopping, wine bar, pet store, medical center and essential services. Plus, the adjacent 18-hole Victoria Hills Golf Course and Sparrow’s Restaurant offer fantastic recreational and dining options. Don't miss this exceptional townhome in a prime location only minutes to I-4 taking you to downtown Orlando plus attractions or the beaches of Daytona. Quick closing and move in ready home.
Financial Considerations
Price:
$349,900
HOA Fee:
1476
Tax Amount:
$4774.17
Price per SqFt:
$213.74
Tax Legal Description:
LOT 755 VICTORIA PARK INC 3 SE UNIT 2 TRACT F REPLAT MB 53 PGS 54-55 PER OR 5868 PG 1433 PER OR 6236 PG 0222 PER OR 6431 PG 3789 PER OR 6431 PG 3814 PER OR 6490 PG 2743 PER OR 6983 PG 4404 PER OR 8461 PG 0964
Exterior Features
Lot Size:
4598
Lot Features:
City Limits, Landscaped, Near Golf Course, Sidewalk, Paved
Waterfront:
No
Parking Spaces:
N/A
Parking:
Garage Door Opener, Garage Faces Rear
Roof:
Shingle
Pool:
No
Pool Features:
N/A
Interior Features
Bedrooms:
3
Bathrooms:
3
Heating:
Central, Natural Gas
Cooling:
Central Air
Appliances:
Dishwasher, Disposal, Dryer, Gas Water Heater, Microwave, Range, Refrigerator, Washer
Furnished:
Yes
Floor:
Carpet, Ceramic Tile, Luxury Vinyl
Levels:
Two
Additional Features
Property Sub Type:
Townhouse
Style:
N/A
Year Built:
2006
Construction Type:
Block, Stucco
Garage Spaces:
Yes
Covered Spaces:
N/A
Direction Faces:
East
Pets Allowed:
No
Special Condition:
None
Additional Features:
Courtyard, French Doors, Sidewalk, Tennis Court(s)
Additional Features 2:
Check with Victoria Park and City of DeLand for any lease restrictions
Map
- Address214 WOODHOUSE LN
Featured Properties