
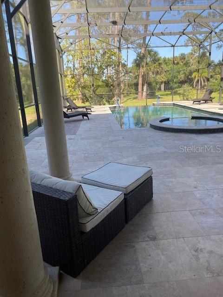
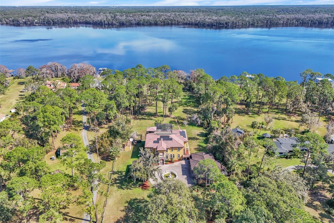

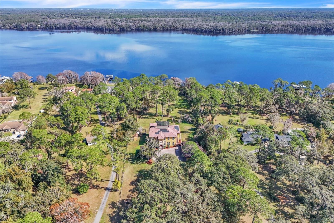


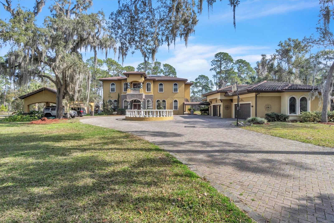


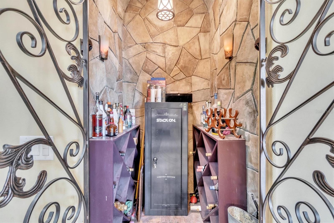


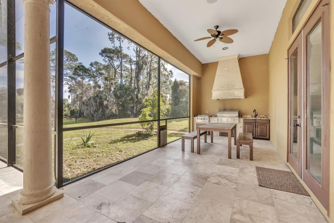
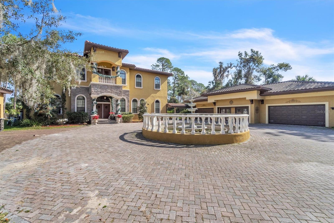
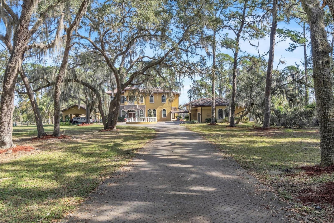
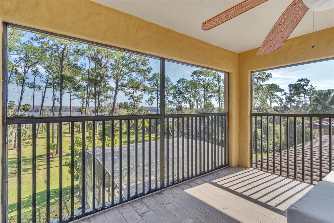
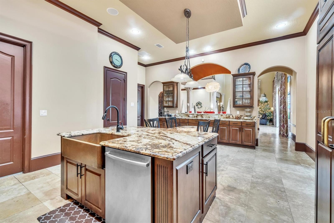
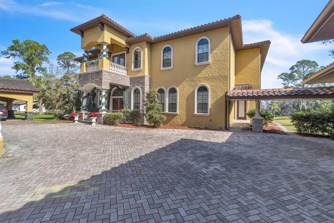
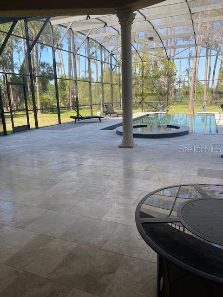
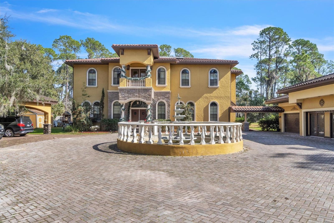
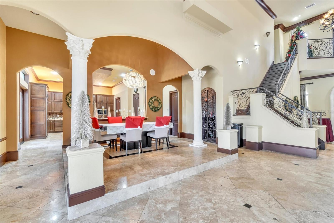

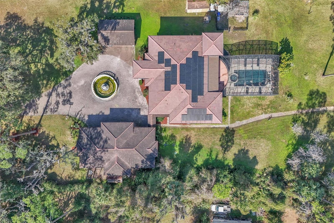
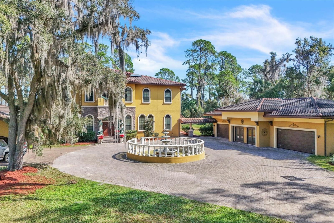
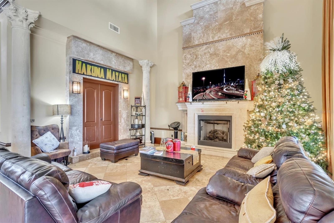


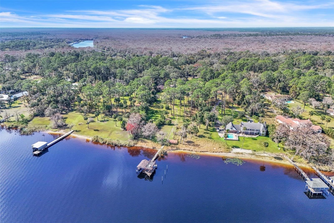
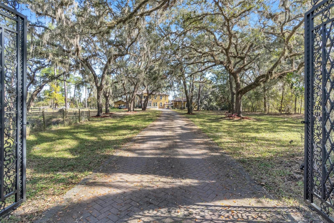
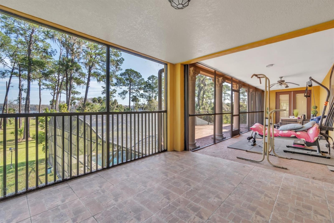
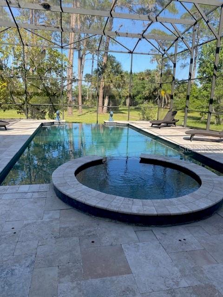
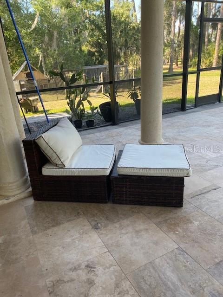
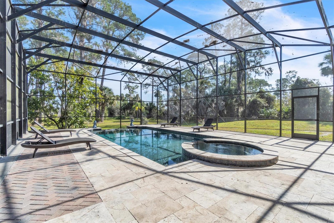

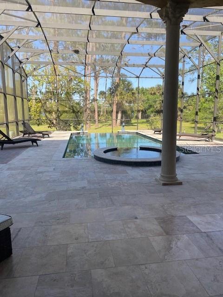
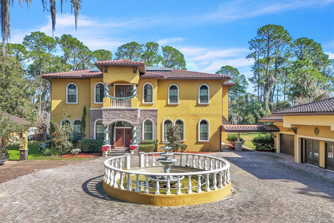
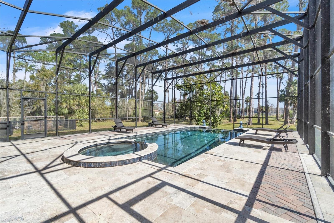
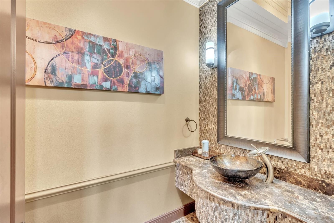

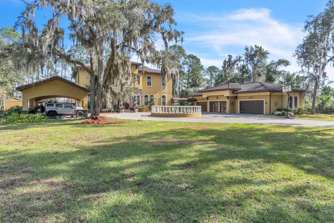

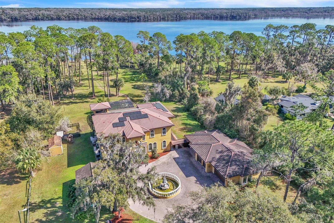
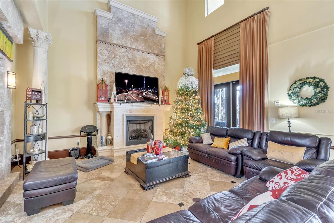
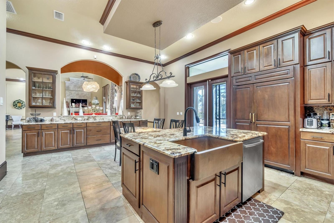
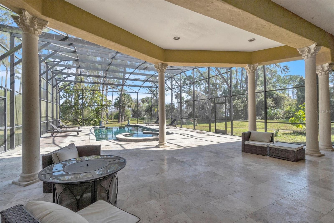
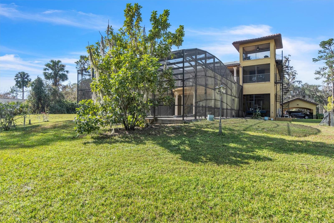


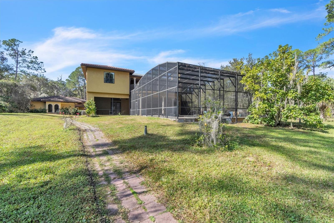
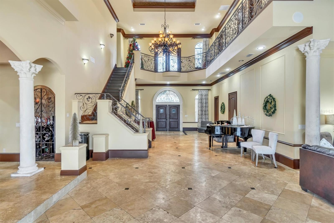
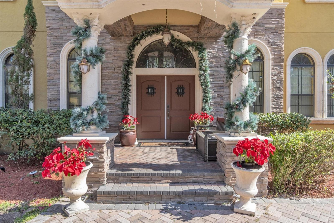

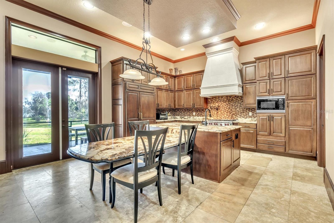
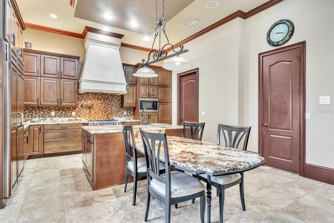
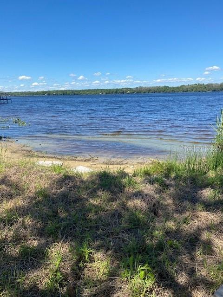
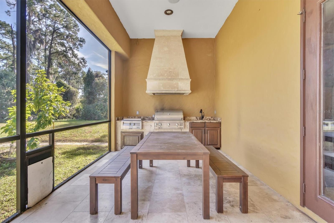
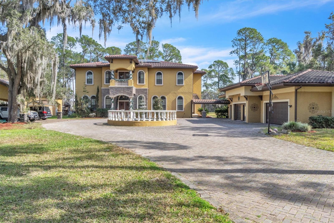
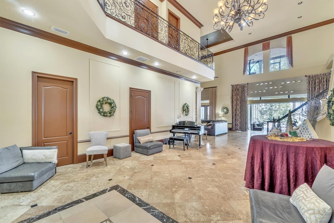
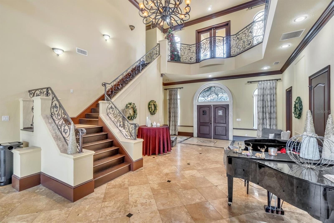
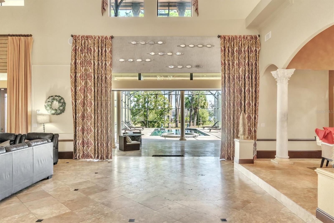
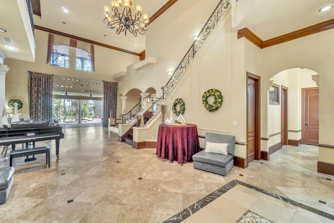


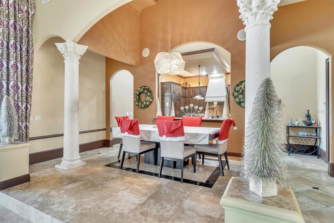


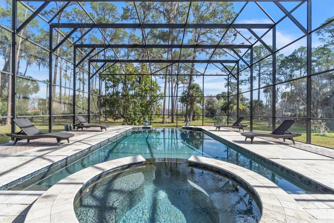
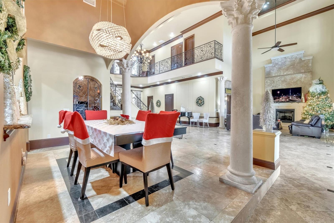
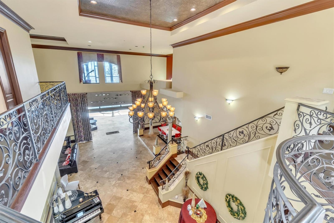
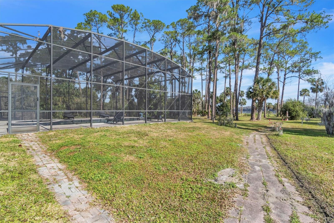

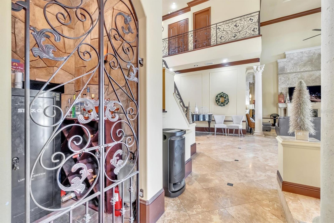
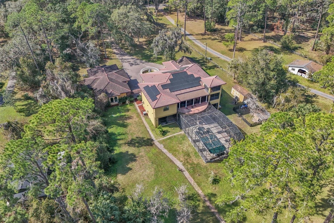


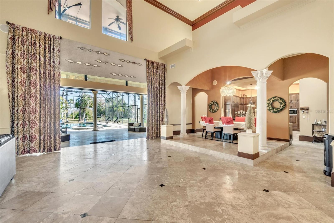
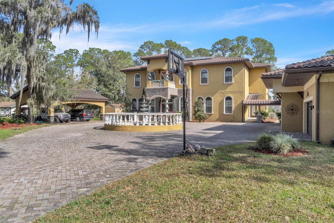

Active
2111 HONTOON RD
$1,750,000
Features:
Property Details
Remarks
Outdoor lovers will never want to come inside, and indoor enthusiasts will never want to leave. This one-of-a-kind luxury estate, set on 3.6+ acres along the St. Johns River, offers the perfect blend of rural tranquility and city convenience—just five miles away. Tucked behind a private gated entrance, this fully fenced property is surrounded by mature trees and vibrant birdlife, creating a serene and private retreat. A circular driveway leads to the main entrance, a 4-6 car detached garage, and a two-car carport, providing ample parking and convenience. For those who love the water, the private boathouse is fully equipped with electricity and water, while the St. Johns River offers a small beach area, perfect for wading or simply enjoying the view. Step Inside & Be Captivated Inside, the home boasts soaring ceilings with intricate designs, elegant travertine floors, solid wood door trim, and a grand wrought iron staircase. Designed for entertainment, the dedicated media room (or “main cave”) is perfect for movie lovers. The main level features a tranquil library and two spacious guest bedrooms. The chef’s kitchen is a masterpiece, with marble countertops, solid wood cabinetry, a six-burner gas stove, a cozy family dining area, and a wine cellar. A raised formal dining area with an elegant chandelier sets the stage for sophisticated gatherings. Massive and well shelved pantry. Outdoor & Waterfront Living at Its Finest Designed for year-round enjoyment, the backyard oasis is fully enclosed with a screened enclosure, featuring an infinity pool, summer kitchen, and spacious patio. Two convenient doors provide easy access to the backyard and private boat dock. A Master Suite Like No Other The exquisite master suite is a true retreat, featuring a cozy fireplace, private balcony, and spa-inspired en-suite bathroom with: Double-spray shower Dual vanities Two expansive walk-in closets Artistic ceilings & stunning marble countertops An exterior spiral staircase leads to a rooftop observation area, offering the perfect setting for stargazing, birdwatching, or relaxing with a great book or good company. Sustainable Luxury & Modern Conveniences This estate is designed for self-sufficiency and sustainability, featuring: Energy Efficient Home with insulation installed into the exterior walls. (Average electric bill $300 per month) Solar panels & a generator for reliable power A chicken coop for a fresh supply of organic eggs Despite its tranquil setting, city conveniences are just five miles away. Additional perks include: A private yacht club less than half a mile away Amtrak & SunRail stations just around the corner for easy travel A Rare Opportunity - 250+' on St. John's Waterfront, almost 4 acres, saltwater pool, in rural like setting, but a short minute to life's conveniences.
Financial Considerations
Price:
$1,750,000
HOA Fee:
N/A
Tax Amount:
$12680.18
Price per SqFt:
$319.63
Tax Legal Description:
LOT 3 & N 1/2 OF LOT 4 BERESFORD PARK MB 23 PG 120 PER OR 4680 PG 0266 PER OR 5635 PG 4606 PER OR 7929 PG 0794
Exterior Features
Lot Size:
156816
Lot Features:
Cleared, FloodZone, In County, Level, Near Marina
Waterfront:
Yes
Parking Spaces:
N/A
Parking:
Off Street, Other, Oversized
Roof:
Tile
Pool:
Yes
Pool Features:
Auto Cleaner, In Ground, Infinity, Salt Water, Screen Enclosure
Interior Features
Bedrooms:
6
Bathrooms:
7
Heating:
Electric, Solar, Zoned
Cooling:
Central Air, Zoned
Appliances:
Dishwasher, Disposal, Exhaust Fan, Ice Maker, Microwave, Range, Refrigerator, Water Softener
Furnished:
Yes
Floor:
Travertine
Levels:
Two
Additional Features
Property Sub Type:
Single Family Residence
Style:
N/A
Year Built:
2013
Construction Type:
Concrete, Stucco
Garage Spaces:
Yes
Covered Spaces:
N/A
Direction Faces:
Northeast
Pets Allowed:
No
Special Condition:
None
Additional Features:
Balcony, Outdoor Kitchen
Additional Features 2:
N/A
Map
- Address2111 HONTOON RD
Featured Properties