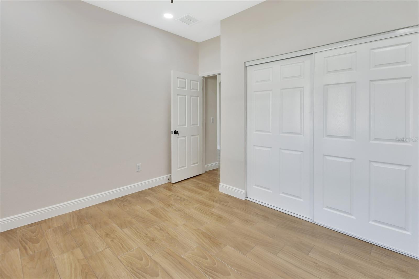
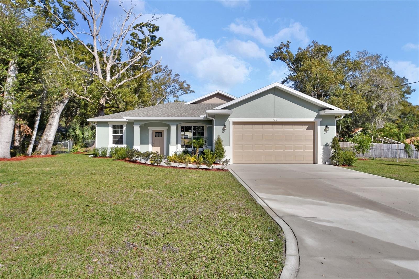
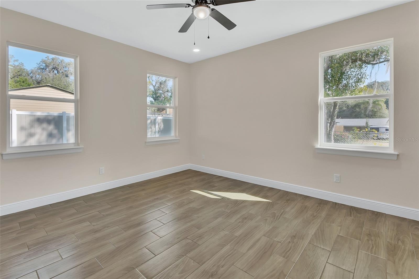
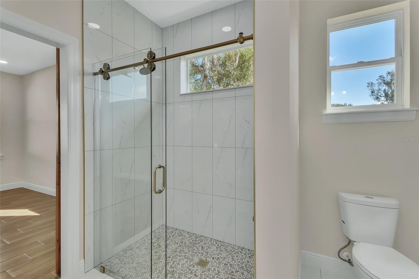
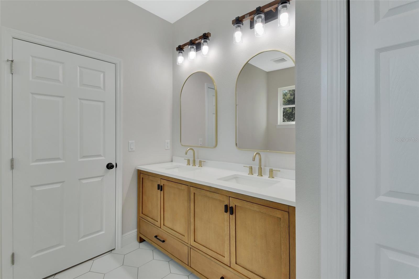
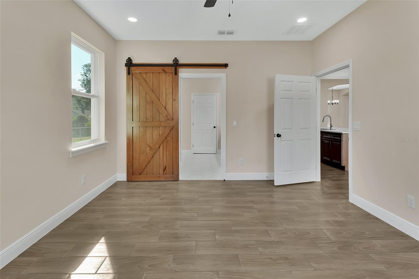
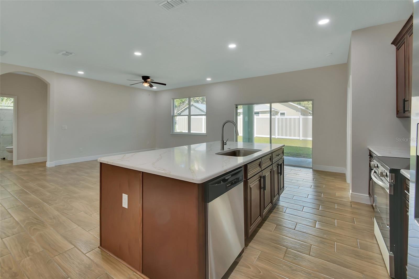
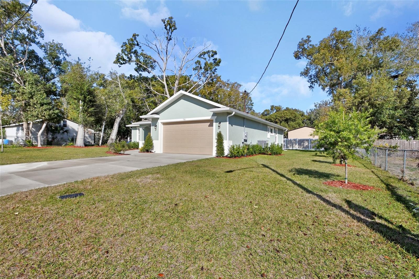
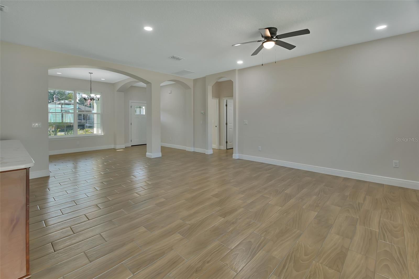
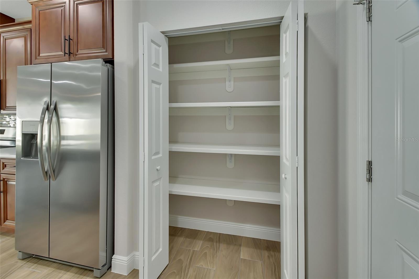
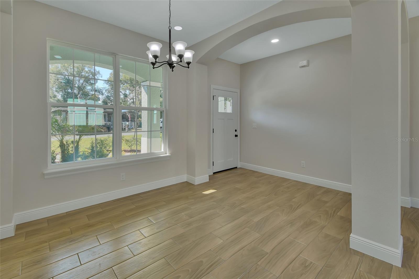
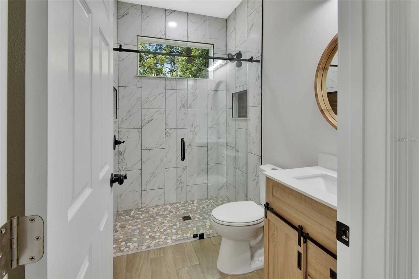
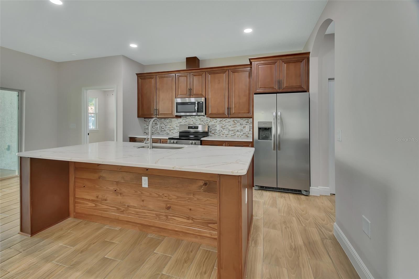
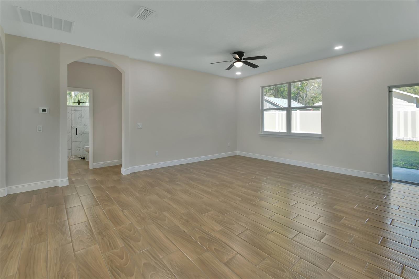
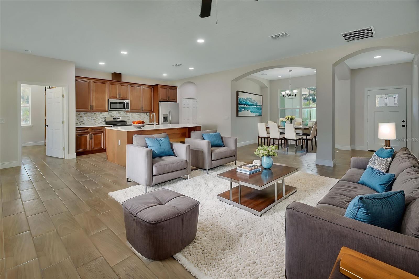
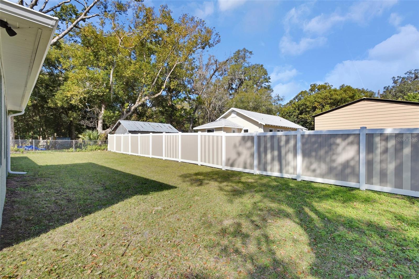
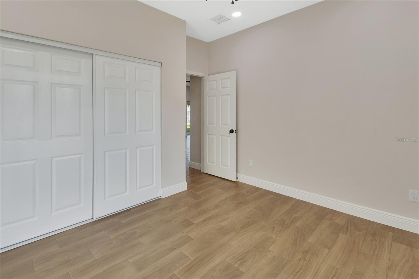
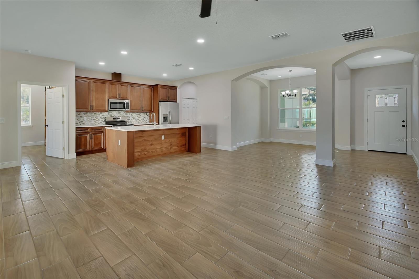
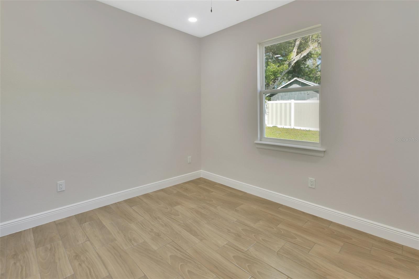
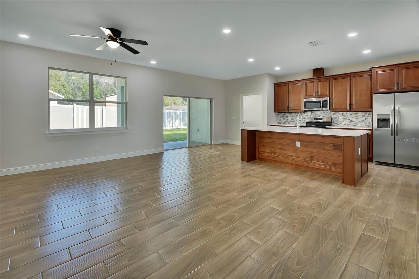
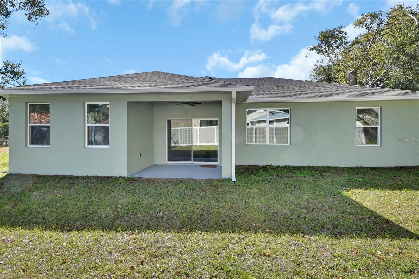
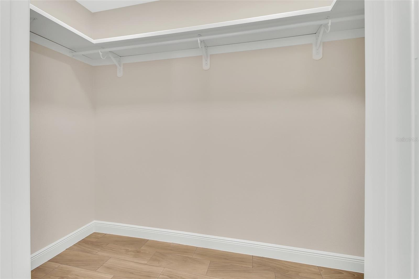
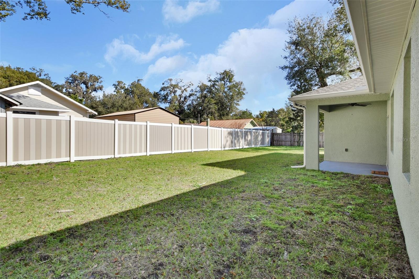
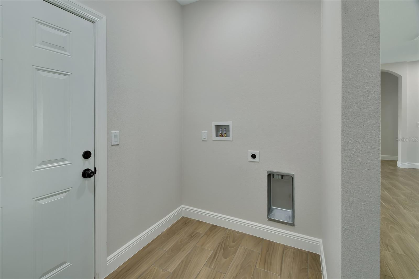
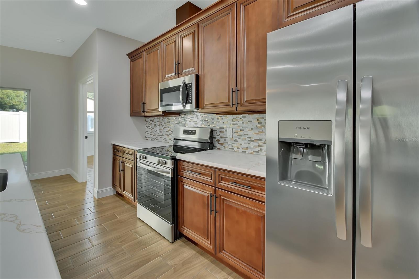
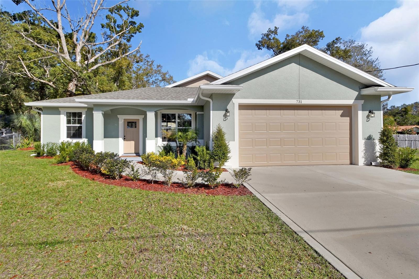
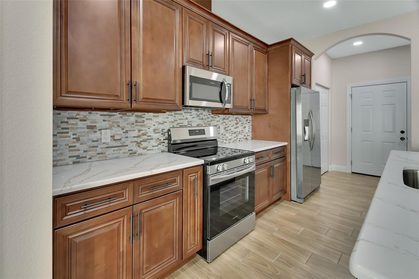
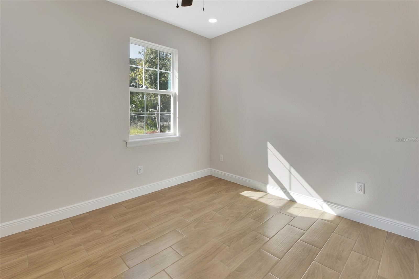
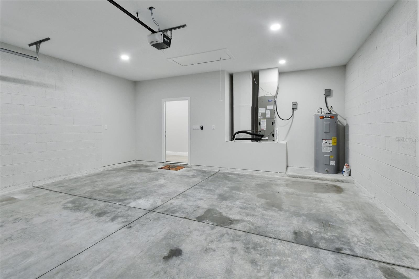
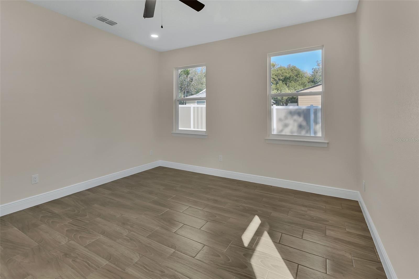
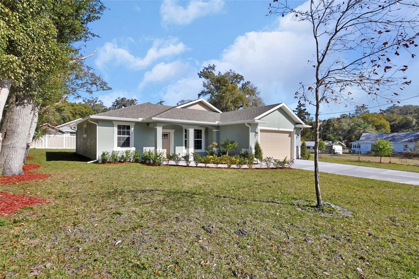
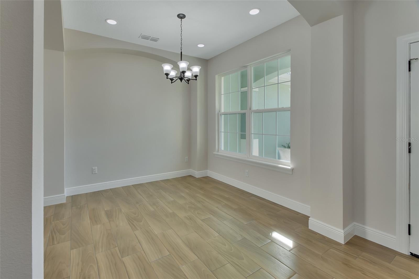
Active
731 E COX ST
$358,000
Features:
Property Details
Remarks
One or more photo(s) has been virtually staged. THIS PROPERTY MAY QUALIFY FOR 100% FINANCING AND DOWN PAYMENT ASSISTANCE! ANOTHER PRICE REDUCTION! THIS NEW HOME IS WAITING! As you enter the front door, the first thing you are met with is an abundance of natural light and a true open concept. To the right is a space to fit your needs: a dining room, an office, reading room, endless possibilities. It flows directly into the family room with plenty of room for relaxing or entertaining, and a gorgeous kitchen. The kitchen has rich, dark-wood cabinetry, granite countertops, gorgeous backsplash, an island with bar seating, stainless steel appliances and a large pantry. The home features a split plan with the primary bedroom and ensuite off of the kitchen. The primary bedroom has custom-made barn door that leads into the bathroom where no detail has been overlooked. Double vanities, walk-in shower with a transom window to let in more natural light. On the opposite side of the home are two spacious bedrooms and a guest bathroom. Some extras include, gutters, beautiful landscaping of the whole yard with a Hunter irrigation system, vinyl privacy fence in the backyard, ceramic tile throughout the entire home, recessed lighting and ceiling fans. No HOA so bring your campers, boats, anything you desire. Seller is offering a one-year home warranty! Location is five minutes away from charming downtown DeLand, minutes away from I-4 and our beautiful beaches are 30 minutes away. Schedule your private showing today!
Financial Considerations
Price:
$358,000
HOA Fee:
N/A
Tax Amount:
$445.61
Price per SqFt:
$223.47
Tax Legal Description:
LOTS 43 TO 46 INC BLK B COX SUB OF BLK 143 DELAND MB 5 PG 144 PER OR 4742 PG 3659 PER OR 8209 PG 4854
Exterior Features
Lot Size:
9680
Lot Features:
Landscaped, Paved
Waterfront:
No
Parking Spaces:
N/A
Parking:
Driveway, Garage Door Opener
Roof:
Shingle
Pool:
No
Pool Features:
N/A
Interior Features
Bedrooms:
3
Bathrooms:
2
Heating:
Electric
Cooling:
Central Air
Appliances:
Dishwasher, Electric Water Heater, Microwave, Range, Refrigerator
Furnished:
Yes
Floor:
Ceramic Tile
Levels:
One
Additional Features
Property Sub Type:
Single Family Residence
Style:
N/A
Year Built:
2024
Construction Type:
Block, Stucco
Garage Spaces:
Yes
Covered Spaces:
N/A
Direction Faces:
South
Pets Allowed:
No
Special Condition:
None
Additional Features:
Lighting, Rain Gutters, Sliding Doors
Additional Features 2:
Please contact city and county municipalities to confirm leasing information.
Map
- Address731 E COX ST
Featured Properties