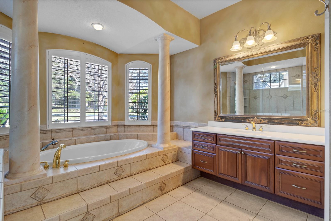

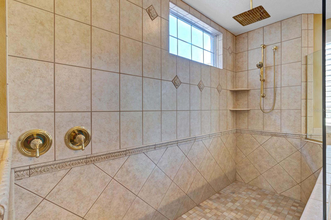

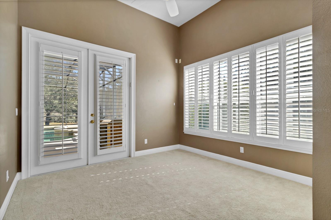


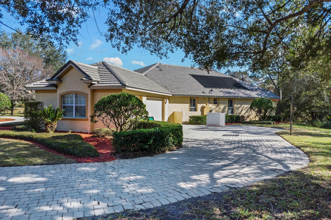







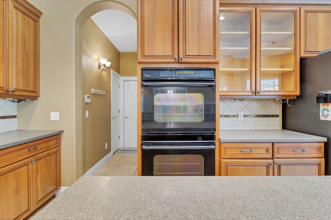

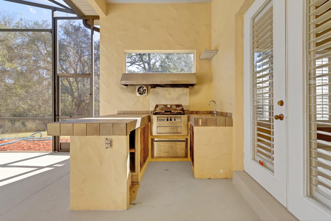
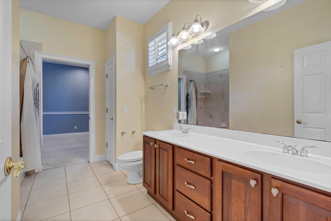
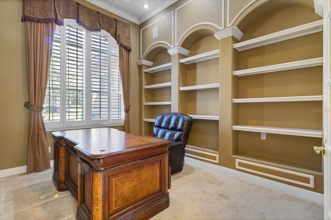
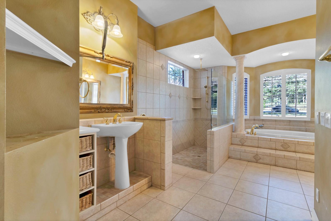
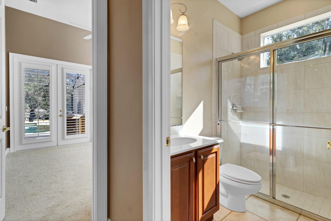










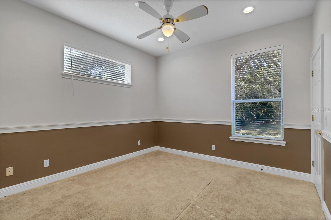


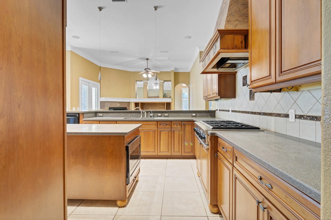

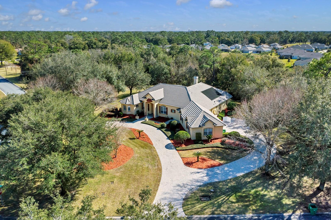
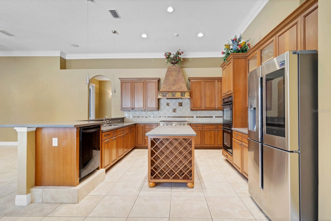


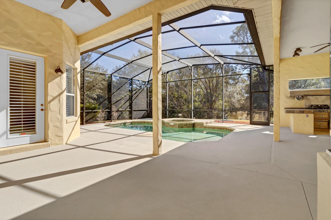
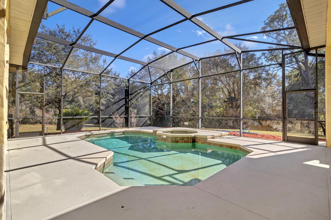





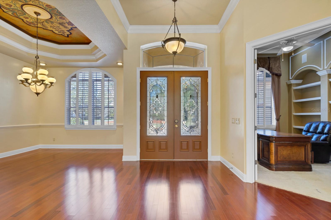









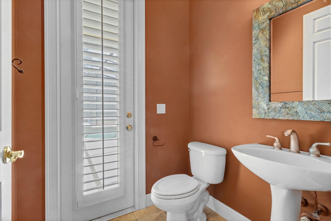



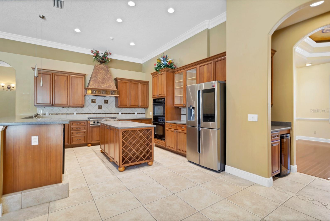


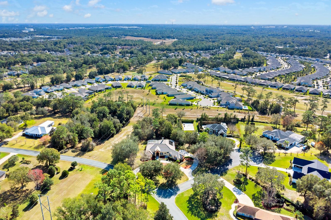

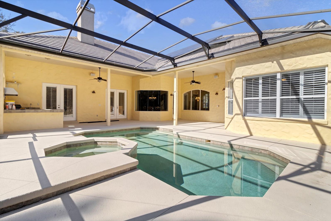
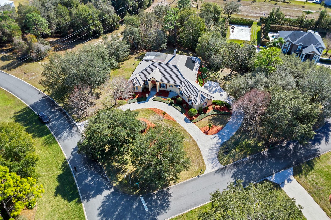
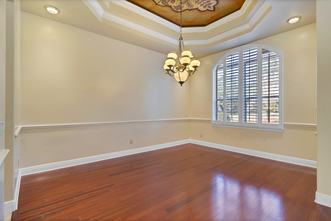
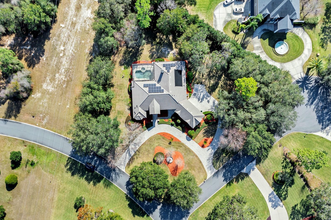
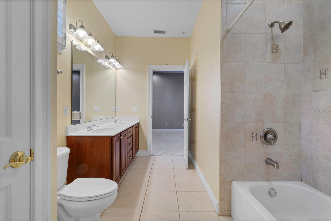


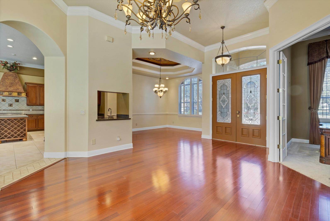
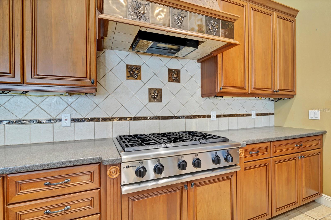

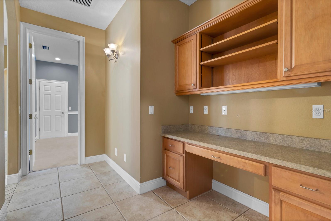






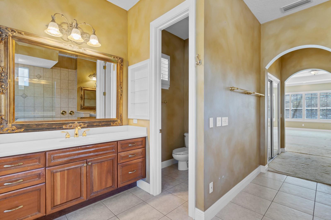

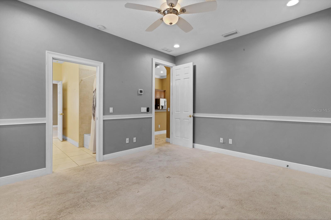
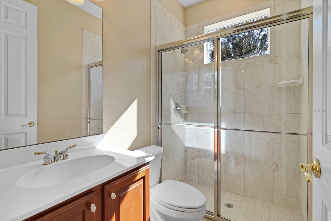




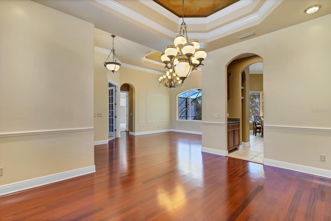





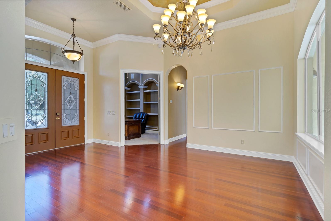

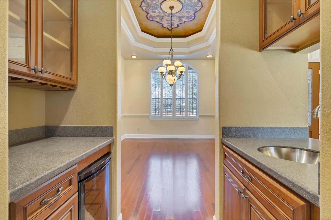
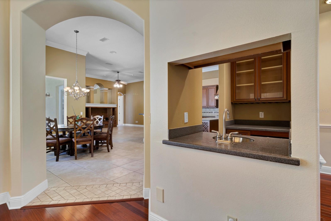


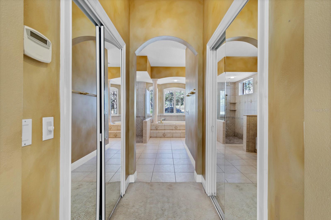

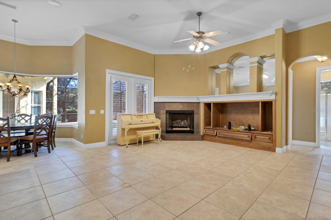







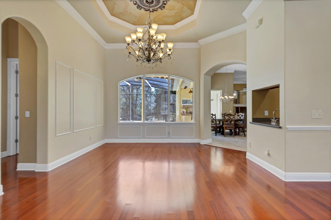
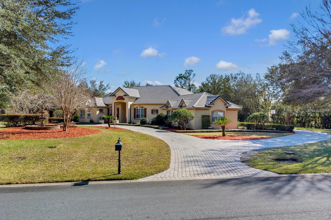
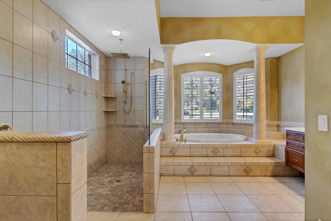

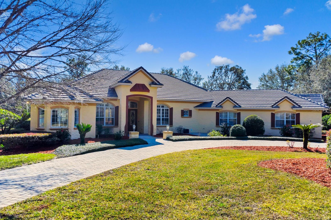





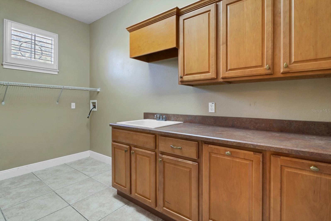
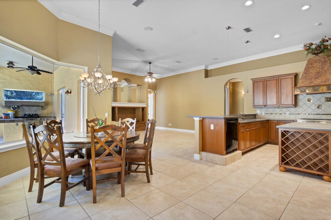
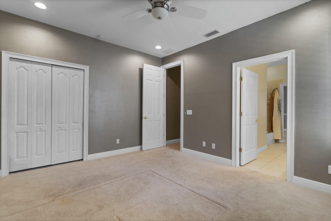
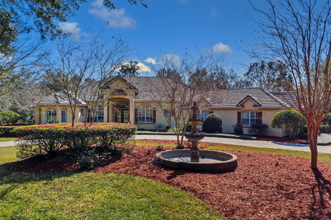
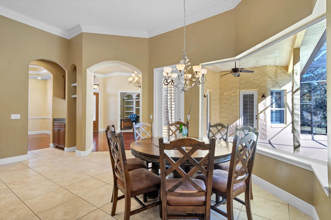
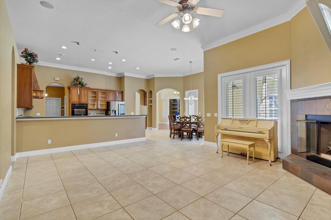


Active
1760 TIMBER OAKS CT
$870,000
Features:
Property Details
Remarks
Welcome to this exquisitely designed residence. This spacious property is ideally suited to accommodate diverse lifestyles. The reconditioned slate roofing ensures protection of your investment. Upon entering, you will be greeted by a lovely foyer, adjacent to the formal receiving area and strategically positioned formal dining room to your right. The captivating pool view immediately commands attention upon entry. The master bedroom, kitchen, family room, and guest room all boast access to and stunning views of the pool area. With ample space for large and multigenerational families, this residence is nestled in a tranquil subdivision in Deland. As a former model home, it is conveniently located just two miles from interstate access and one mile from grocery stores and restaurants. Please note that all information is deemed accurate, but cannot be guaranteed.
Financial Considerations
Price:
$870,000
HOA Fee:
550
Tax Amount:
$8296
Price per SqFt:
$244.24
Tax Legal Description:
LOT 25 TIMBERS SUB MB 44 PGS 106-107 INC PER OR 4566 PG 2591 PER OR 5358 PGS 0261-0262 PER OR 5769 PGS 3608-3609 PER OR 6352 PG 2421 PER OR 7013 PG 3099
Exterior Features
Lot Size:
57935
Lot Features:
Corner Lot, Landscaped, Paved
Waterfront:
No
Parking Spaces:
N/A
Parking:
Circular Driveway, Garage Door Opener, Garage Faces Rear, Garage Faces Side, Oversized
Roof:
Tile
Pool:
Yes
Pool Features:
Child Safety Fence, Heated, In Ground, Salt Water, Screen Enclosure, Solar Heat, Solar Power Pump, Vinyl
Interior Features
Bedrooms:
5
Bathrooms:
4
Heating:
Central
Cooling:
Central Air
Appliances:
Built-In Oven, Dishwasher, Disposal, Electric Water Heater, Exhaust Fan, Ice Maker, Microwave, Range, Range Hood, Refrigerator, Water Softener, Wine Refrigerator
Furnished:
Yes
Floor:
Carpet, Tile
Levels:
One
Additional Features
Property Sub Type:
Single Family Residence
Style:
N/A
Year Built:
2002
Construction Type:
Block, Stucco
Garage Spaces:
Yes
Covered Spaces:
N/A
Direction Faces:
North
Pets Allowed:
No
Special Condition:
None
Additional Features:
French Doors, Irrigation System
Additional Features 2:
N/A
Map
- Address1760 TIMBER OAKS CT
Featured Properties