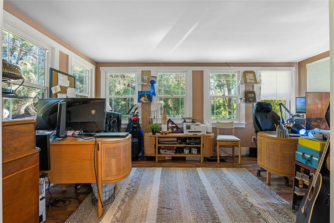
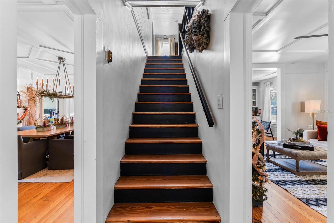
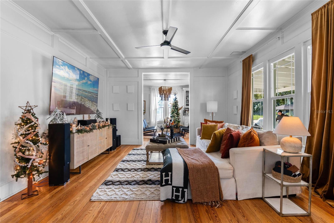
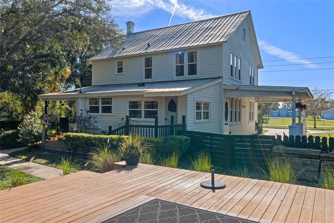
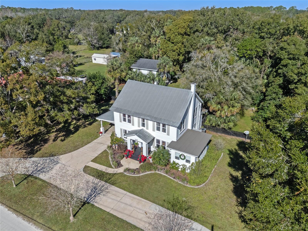
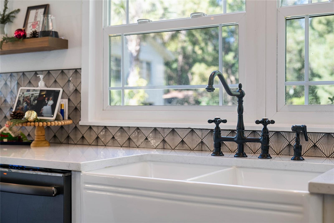
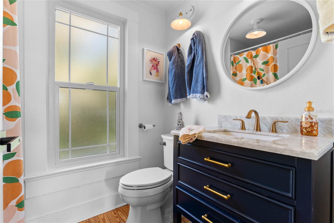
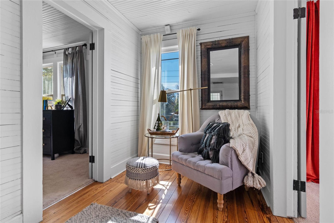
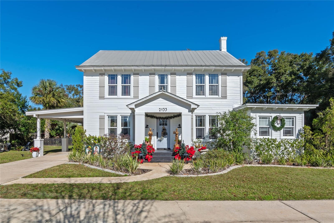
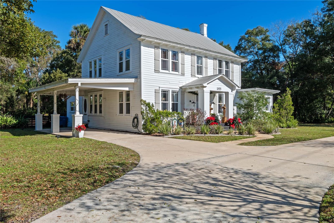
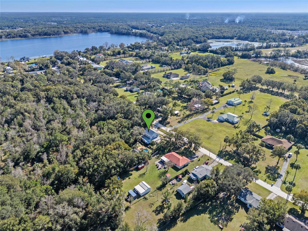
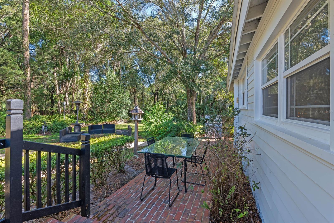
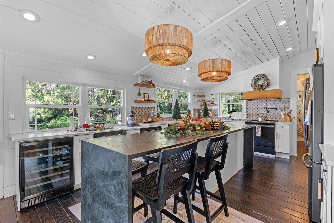
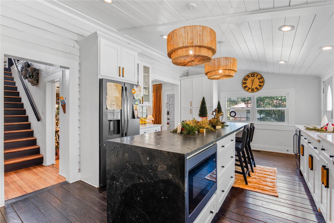
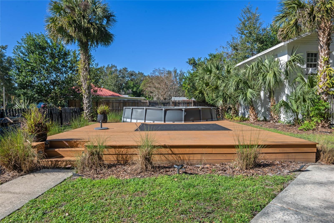
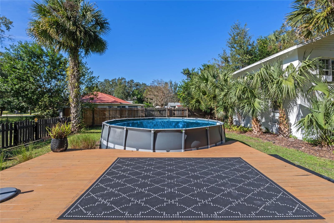
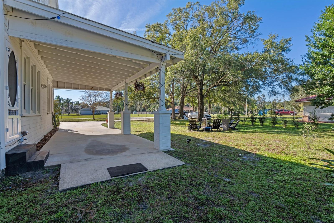
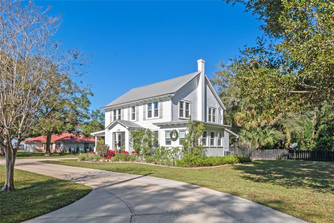
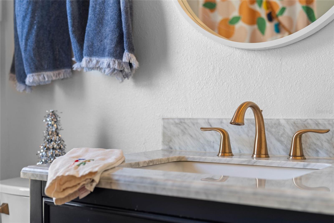
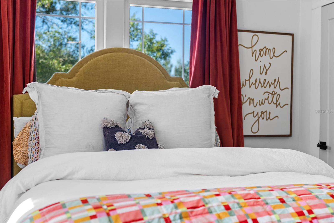
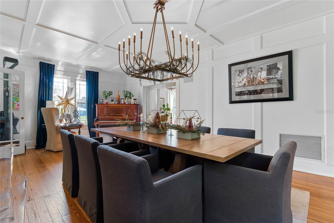
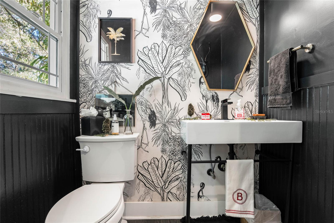
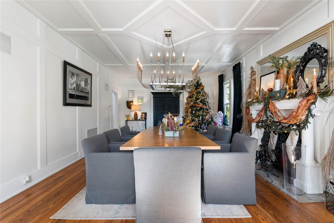
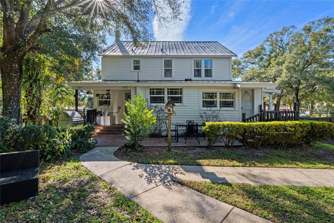
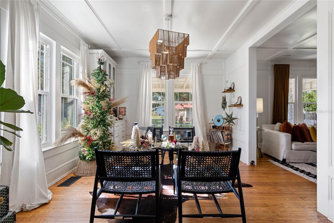
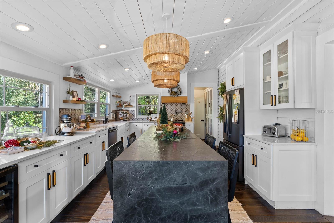
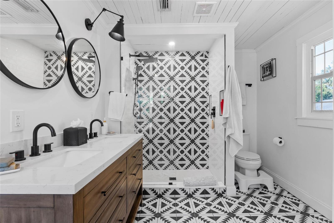
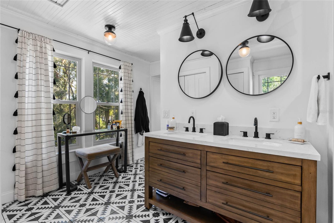
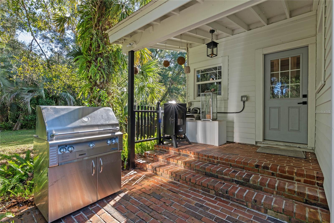
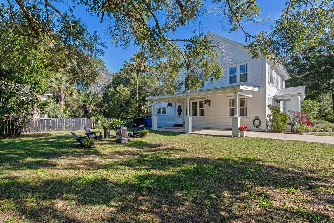
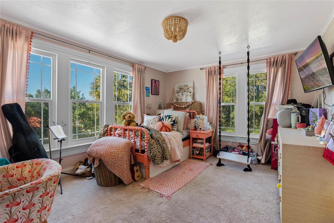
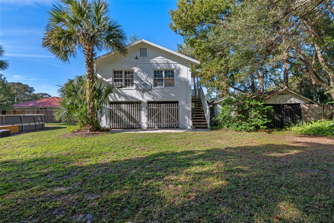
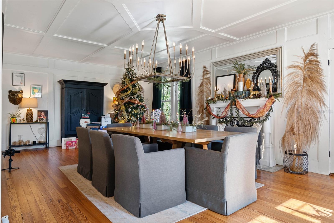
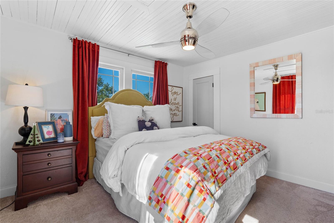
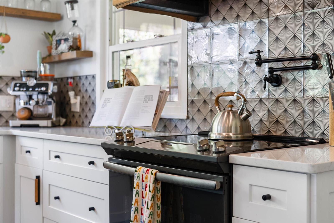
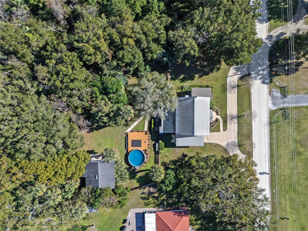
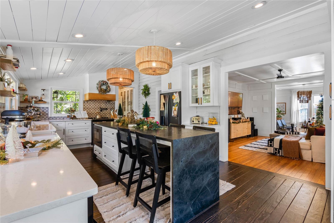
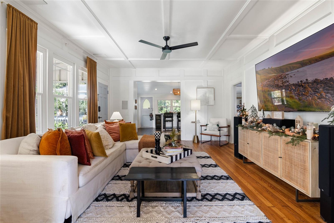
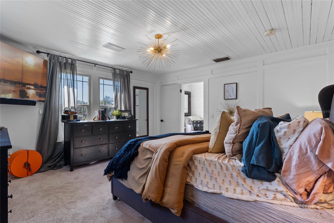
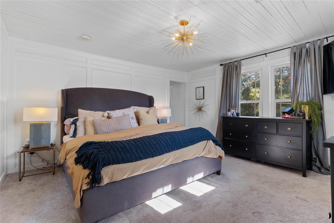
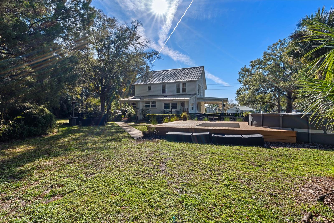
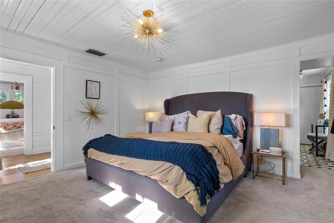
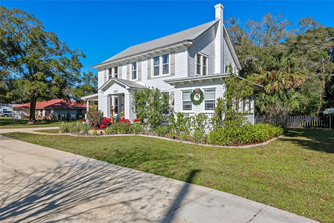
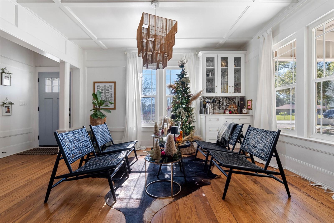
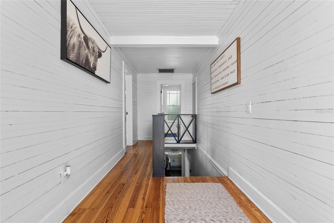
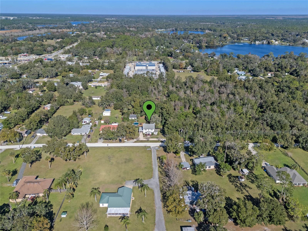
Active
2133 EAU CLAIRE AVE
$599,900
Features:
Property Details
Remarks
Traditional Farmhouse meets Modern Transitional! This 3-bedroom 2.5-bathroom home boasting roughly 2,600 sqft of living space is truly a one of a kind. Situated on an oversized lot nearly 3/4 an acre, this home sits off the beaten path while still maintaining proximity to all of life’s conveniences. With a historic background, this home was brought back to life in 2020. Entering through a circle drive you will find covered parking and plenty of curb appeal. When the front door opens, you are greeted with a perfect blend of original touches with modern updates. A complete updating of the kitchen, bathrooms, and fixtures are just a few highlights that catch the eye. The kitchen is a "showstopper" featuring quartz countertops, matte slate GE appliances, custom fixtures, a honed granite island with waterfall edges and eat-in seating. Some of that original preservation you will notice includes the re-finished wood floors, custom moldings, and shiplap to name a few. In addition, this home is also highlighted by tall ceilings in the living spaces, a plethora of spacious rooms, and newer prairie style double pane windows. The interior layout of this home allows for a functional flow and allows buyers to utilize the spaces in a variety of ways that fits their needs best. The exterior of this home has a lot to offer as well. Step out the back door to a fenced back yard with a brick patio/porch, a new wood lounging deck, concrete walkways, speakers (home sound system), and ample privacy. Looking for more space? A two-story barn offers plenty of storage and a setup for an upstairs barn apartment with infrastructure already in place. Lastly, the location offers that sought after privacy while being conveniently located near groceries, restaurants, Downtown Deland and major transit routes such as US 92, SR 44, and I-4. Call today to schedule a private showing!
Financial Considerations
Price:
$599,900
HOA Fee:
N/A
Tax Amount:
$3613
Price per SqFt:
$230.55
Tax Legal Description:
IRREG PARCEL IN LOT 9 BLK 12 WINNEMISSETT PARK MEAS 162.08 FT ON S/L & 199.29 FT ON W/L PER OR 2687 PG 0754 PER OR 7607 PG 1206 PER OR 7792 PGS 3524-3529
Exterior Features
Lot Size:
30056
Lot Features:
Oversized Lot, Unpaved, Unincorporated
Waterfront:
No
Parking Spaces:
N/A
Parking:
Circular Driveway, Covered
Roof:
Metal
Pool:
Yes
Pool Features:
Above Ground
Interior Features
Bedrooms:
5
Bathrooms:
5
Heating:
Central, Electric
Cooling:
Central Air
Appliances:
Convection Oven, Dishwasher, Electric Water Heater, Microwave, Range Hood, Refrigerator, Wine Refrigerator
Furnished:
No
Floor:
Carpet, Wood
Levels:
Two
Additional Features
Property Sub Type:
Single Family Residence
Style:
N/A
Year Built:
1945
Construction Type:
Wood Frame
Garage Spaces:
No
Covered Spaces:
N/A
Direction Faces:
South
Pets Allowed:
No
Special Condition:
None
Additional Features:
Lighting, Other, Sidewalk, Storage
Additional Features 2:
Buyer should verify all lease restrictions with governing county/municpality.
Map
- Address2133 EAU CLAIRE AVE
Featured Properties